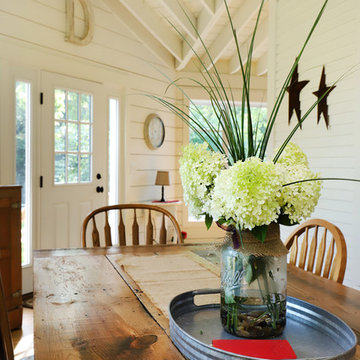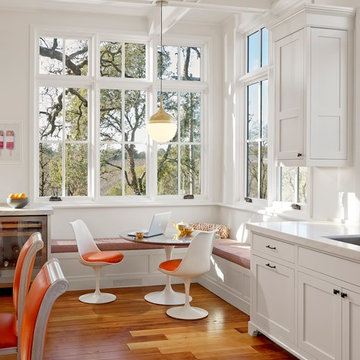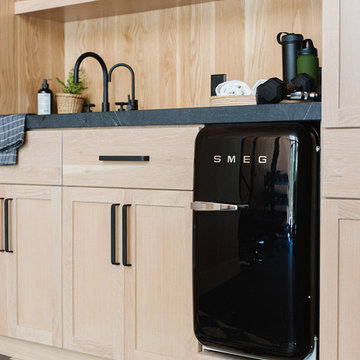63 067 foton på lantlig design och inredning

The owners of this beautiful historic farmhouse had been painstakingly restoring it bit by bit. One of the last items on their list was to create a wrap-around front porch to create a more distinct and obvious entrance to the front of their home.
Aside from the functional reasons for the new porch, our client also had very specific ideas for its design. She wanted to recreate her grandmother’s porch so that she could carry on the same wonderful traditions with her own grandchildren someday.
Key requirements for this front porch remodel included:
- Creating a seamless connection to the main house.
- A floorplan with areas for dining, reading, having coffee and playing games.
- Respecting and maintaining the historic details of the home and making sure the addition felt authentic.
Upon entering, you will notice the authentic real pine porch decking.
Real windows were used instead of three season porch windows which also have molding around them to match the existing home’s windows.
The left wing of the porch includes a dining area and a game and craft space.
Ceiling fans provide light and additional comfort in the summer months. Iron wall sconces supply additional lighting throughout.
Exposed rafters with hidden fasteners were used in the ceiling.
Handmade shiplap graces the walls.
On the left side of the front porch, a reading area enjoys plenty of natural light from the windows.
The new porch blends perfectly with the existing home much nicer front facade. There is a clear front entrance to the home, where previously guests weren’t sure where to enter.
We successfully created a place for the client to enjoy with her future grandchildren that’s filled with nostalgic nods to the memories she made with her own grandmother.
"We have had many people who asked us what changed on the house but did not know what we did. When we told them we put the porch on, all of them made the statement that they did not notice it was a new addition and fit into the house perfectly.”
– Homeowner

Emily Followill
Exempel på ett mellanstort lantligt vit vitt kök, med en undermonterad diskho, vita skåp, stänkskydd i sten, mellanmörkt trägolv, brunt golv, luckor med infälld panel, marmorbänkskiva, vitt stänkskydd och integrerade vitvaror
Exempel på ett mellanstort lantligt vit vitt kök, med en undermonterad diskho, vita skåp, stänkskydd i sten, mellanmörkt trägolv, brunt golv, luckor med infälld panel, marmorbänkskiva, vitt stänkskydd och integrerade vitvaror

Stacy Zarin Goldberg
Inspiration för mellanstora lantliga vitt u-kök, med skåp i shakerstil, bänkskiva i kvarts, vitt stänkskydd, stänkskydd i porslinskakel, rostfria vitvaror, klinkergolv i porslin, en köksö, en undermonterad diskho och flerfärgat golv
Inspiration för mellanstora lantliga vitt u-kök, med skåp i shakerstil, bänkskiva i kvarts, vitt stänkskydd, stänkskydd i porslinskakel, rostfria vitvaror, klinkergolv i porslin, en köksö, en undermonterad diskho och flerfärgat golv

This transitional timber frame home features a wrap-around porch designed to take advantage of its lakeside setting and mountain views. Natural stone, including river rock, granite and Tennessee field stone, is combined with wavy edge siding and a cedar shingle roof to marry the exterior of the home with it surroundings. Casually elegant interiors flow into generous outdoor living spaces that highlight natural materials and create a connection between the indoors and outdoors.
Photography Credit: Rebecca Lehde, Inspiro 8 Studios

deVOL Kitchens
Idéer för ett lantligt l-kök, med en rustik diskho, gröna skåp, mellanmörkt trägolv och en köksö
Idéer för ett lantligt l-kök, med en rustik diskho, gröna skåp, mellanmörkt trägolv och en köksö

This vanity comes from something of a dream home! What woman wouldn't be happy with something like this?
Inspiration för mellanstora lantliga en-suite badrum, med skåp i mörkt trä, en dusch i en alkov, en toalettstol med hel cisternkåpa, grå väggar, klinkergolv i keramik, ett nedsänkt handfat, marmorbänkskiva, svart golv, dusch med gångjärnsdörr och luckor med infälld panel
Inspiration för mellanstora lantliga en-suite badrum, med skåp i mörkt trä, en dusch i en alkov, en toalettstol med hel cisternkåpa, grå väggar, klinkergolv i keramik, ett nedsänkt handfat, marmorbänkskiva, svart golv, dusch med gångjärnsdörr och luckor med infälld panel

Mudroom featuring hickory cabinetry, mosaic tile flooring, black shiplap, wall hooks, and gold light fixtures.
Inredning av ett lantligt stort kapprum, med beige väggar, klinkergolv i porslin och flerfärgat golv
Inredning av ett lantligt stort kapprum, med beige väggar, klinkergolv i porslin och flerfärgat golv

The soaring living room ceilings in this Omaha home showcase custom designed bookcases, while a comfortable modern sectional sofa provides ample space for seating. The expansive windows highlight the beautiful rolling hills and greenery of the exterior. The grid design of the large windows is repeated again in the coffered ceiling design. Wood look tile provides a durable surface for kids and pets and also allows for radiant heat flooring to be installed underneath the tile. The custom designed marble fireplace completes the sophisticated look.

Photo by Roehner + Ryan
Idéer för att renovera ett lantligt vit vitt en-suite badrum, med släta luckor, skåp i ljust trä, en kantlös dusch, grå kakel, porslinskakel, betonggolv, ett integrerad handfat, bänkskiva i kvarts, grått golv och med dusch som är öppen
Idéer för att renovera ett lantligt vit vitt en-suite badrum, med släta luckor, skåp i ljust trä, en kantlös dusch, grå kakel, porslinskakel, betonggolv, ett integrerad handfat, bänkskiva i kvarts, grått golv och med dusch som är öppen

Inredning av ett lantligt vit vitt u-kök, med en rustik diskho, skåp i shakerstil, vita skåp, vitt stänkskydd, rostfria vitvaror, mellanmörkt trägolv, en köksö och brunt golv

Roehner Ryan
Exempel på ett stort lantligt grå grått kök med öppen planlösning, med en rustik diskho, vita skåp, bänkskiva i kvarts, grått stänkskydd, stänkskydd i marmor, integrerade vitvaror, ljust trägolv, en köksö, beiget golv och skåp i shakerstil
Exempel på ett stort lantligt grå grått kök med öppen planlösning, med en rustik diskho, vita skåp, bänkskiva i kvarts, grått stänkskydd, stänkskydd i marmor, integrerade vitvaror, ljust trägolv, en köksö, beiget golv och skåp i shakerstil

Foto på ett mycket stort lantligt skafferi, med en dubbel diskho, luckor med infälld panel, vita skåp, marmorbänkskiva, vitt stänkskydd, stänkskydd i keramik, rostfria vitvaror, klinkergolv i porslin och brunt golv

MULTIPLE AWARD WINNING KITCHEN. 2019 Westchester Home Design Awards Best Traditional Kitchen. Another 2019 Award Soon to be Announced. Houzz Kitchen of the Week January 2019. Kitchen design and cabinetry – Studio Dearborn. This historic colonial in Edgemont NY was home in the 1930s and 40s to the world famous Walter Winchell, gossip commentator. The home underwent a 2 year gut renovation with an addition and relocation of the kitchen, along with other extensive renovations. Cabinetry by Studio Dearborn/Schrocks of Walnut Creek in Rockport Gray; Bluestar range; custom hood; Quartzmaster engineered quartz countertops; Rejuvenation Pendants; Waterstone faucet; Equipe subway tile; Foundryman hardware. Photos, Adam Kane Macchia.

A Modern Farmhouse set in a prairie setting exudes charm and simplicity. Wrap around porches and copious windows make outdoor/indoor living seamless while the interior finishings are extremely high on detail. In floor heating under porcelain tile in the entire lower level, Fond du Lac stone mimicking an original foundation wall and rough hewn wood finishes contrast with the sleek finishes of carrera marble in the master and top of the line appliances and soapstone counters of the kitchen. This home is a study in contrasts, while still providing a completely harmonious aura.

Exempel på ett mycket stort lantligt beige beige en-suite badrum, med släta luckor, skåp i ljust trä, träbänkskiva, ett platsbyggt badkar, stenhäll, vita väggar, ljust trägolv, ett fristående handfat och brunt golv

Cesar Rubio
Bild på ett lantligt kök och matrum, med skåp i shakerstil, vita skåp och mellanmörkt trägolv
Bild på ett lantligt kök och matrum, med skåp i shakerstil, vita skåp och mellanmörkt trägolv

Master bathroom featuring freestanding tub, white oak vanity and linen cabinet, large format porcelain tile with a concrete look. Brass fixtures and bronze hardware.

Alex Hayden
Inredning av en lantlig mellanstor terrass på baksidan av huset
Inredning av en lantlig mellanstor terrass på baksidan av huset
63 067 foton på lantlig design och inredning
3




















