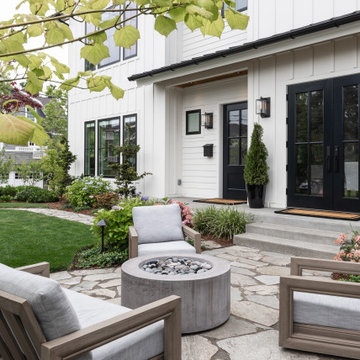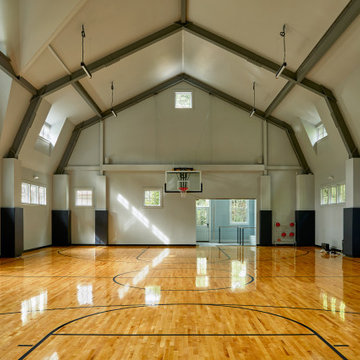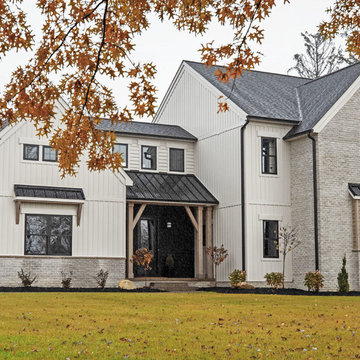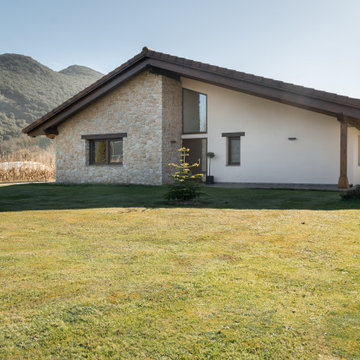4 358 foton på lantlig design och inredning

This small kitchen and dining nook is packed full of character and charm (just like it's owner). Custom cabinets utilize every available inch of space with internal accessories
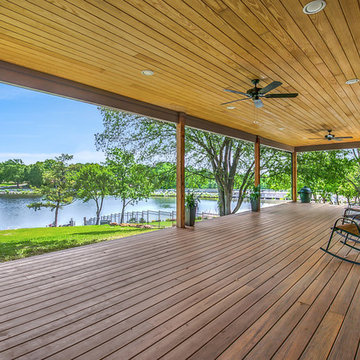
Photos by Norman & Young, Design selections by Stacy Buky with WestFort Home
Bild på en lantlig veranda
Bild på en lantlig veranda
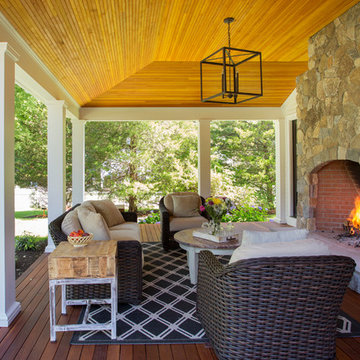
Main Streets and Back Roads...
The homeowners fell in love with this spectacular Lynnfield, MA Colonial farmhouse, complete with iconic New England style timber frame barn, grand outdoor fireplaced living space and in-ground pool. They bought the prestigious location with the desire to bring the home’s character back to life and at the same time, reconfigure the layout, expand the living space and increase the number of rooms to accommodate their needs as a family. Notice the reclaimed wood floors, hand hewn beams and hand crafted/hand planed cabinetry, all country living at its finest only 17 miles North of Boston.
Photo by Eric Roth
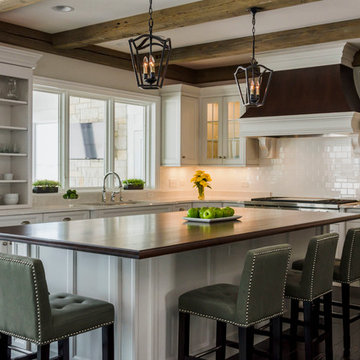
Rolfe Hokanson
Idéer för ett stort lantligt kök, med vita skåp, vitt stänkskydd, stänkskydd i tunnelbanekakel, rostfria vitvaror, mörkt trägolv och luckor med infälld panel
Idéer för ett stort lantligt kök, med vita skåp, vitt stänkskydd, stänkskydd i tunnelbanekakel, rostfria vitvaror, mörkt trägolv och luckor med infälld panel
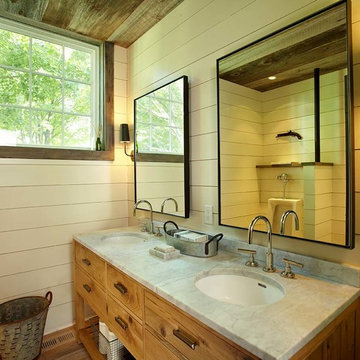
Paul Johnson
Idéer för lantliga badrum, med ett undermonterad handfat, skåp i mellenmörkt trä och släta luckor
Idéer för lantliga badrum, med ett undermonterad handfat, skåp i mellenmörkt trä och släta luckor
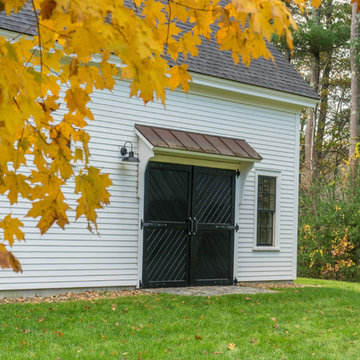
Eric Roth
Foto på ett stort lantligt fristående kontor, studio eller verkstad
Foto på ett stort lantligt fristående kontor, studio eller verkstad
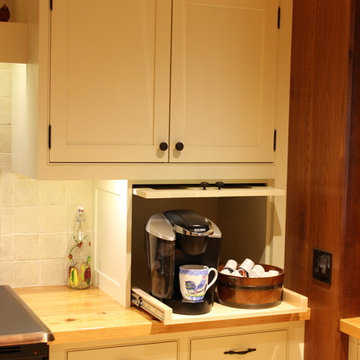
Tom Bryer
Inredning av ett lantligt mellanstort kök, med luckor med profilerade fronter, vita skåp, träbänkskiva, beige stänkskydd, stänkskydd i keramik, svarta vitvaror, mellanmörkt trägolv och en köksö
Inredning av ett lantligt mellanstort kök, med luckor med profilerade fronter, vita skåp, träbänkskiva, beige stänkskydd, stänkskydd i keramik, svarta vitvaror, mellanmörkt trägolv och en köksö

Kitchen. The Sater Design Collection's luxury, farmhouse home plan "Cadenwood" (Plan #7076). saterdesign.com
Inspiration för stora lantliga kök, med en undermonterad diskho, luckor med infälld panel, skåp i mellenmörkt trä, bänkskiva i koppar, beige stänkskydd, stänkskydd i stenkakel, integrerade vitvaror, mellanmörkt trägolv och en köksö
Inspiration för stora lantliga kök, med en undermonterad diskho, luckor med infälld panel, skåp i mellenmörkt trä, bänkskiva i koppar, beige stänkskydd, stänkskydd i stenkakel, integrerade vitvaror, mellanmörkt trägolv och en köksö
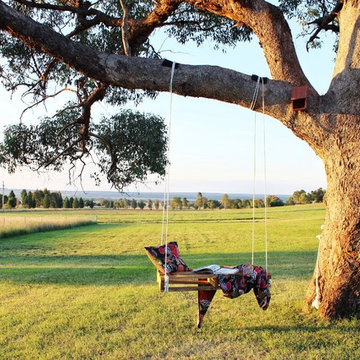
My DIY pallet tree swing overlooking our gorgeous countryside.
Idéer för mycket stora lantliga trädgårdar
Idéer för mycket stora lantliga trädgårdar
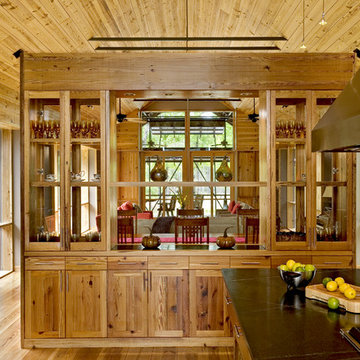
The transparent Kitchen hutch, built of salvaged old growth heart pine, while demising the Kitchen and Dining, is transparent enough to permit visual connection of the spaces.
photo: Rob Karosis
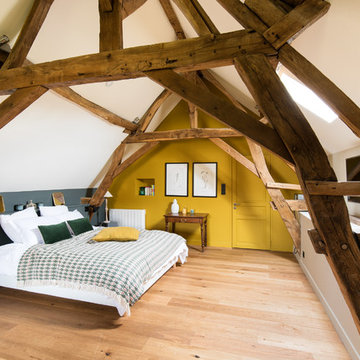
Victor Grandgeorges
Inspiration för ett lantligt sovrum, med gula väggar, ljust trägolv och beiget golv
Inspiration för ett lantligt sovrum, med gula väggar, ljust trägolv och beiget golv

Remodeled Master Bath (only bath in the condo). The tub was replaced with a new shower and a custom buiilt-in storage cabinet. The old pedestal sink was replaced with a new vanity, faucet, mirror, sconces. The old ceramic tile floor was replaced with new marble hexagon tile. The window glass was replaced with privacy glass.
Photo credit: M. Paparella
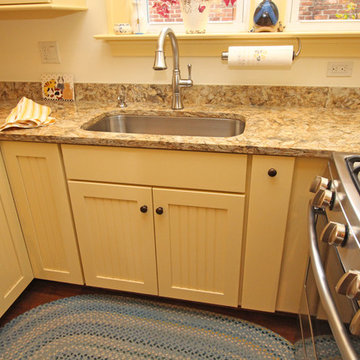
This cheery farmhouse style kitchen design packs a lot of features into a relatively small space. The intelligent utilization of available space in this compact kitchen includes a space-saving large single bowl sink and built-in microwave. The design also includes ample countertop space and cabinets with plenty of storage. The classic saffron painted finish on the kitchen cabinets beautifully complements the Amtico red oak flooring, creating a bright, welcoming space.
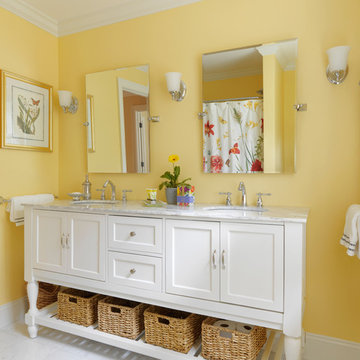
Cheerful Yellow Bathroom with Carrara Marble tile floor and vanity top.
Idéer för att renovera ett lantligt badrum, med ett konsol handfat, möbel-liknande, vita skåp, marmorbänkskiva, ett badkar i en alkov, en dusch/badkar-kombination, en toalettstol med separat cisternkåpa, vit kakel, stenkakel, gula väggar och marmorgolv
Idéer för att renovera ett lantligt badrum, med ett konsol handfat, möbel-liknande, vita skåp, marmorbänkskiva, ett badkar i en alkov, en dusch/badkar-kombination, en toalettstol med separat cisternkåpa, vit kakel, stenkakel, gula väggar och marmorgolv
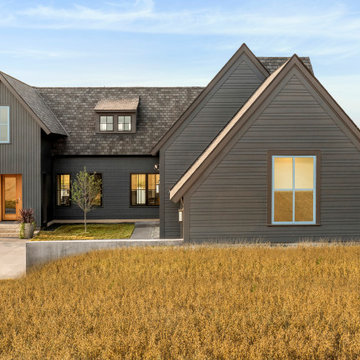
Eye-Land: Named for the expansive white oak savanna views, this beautiful 5,200-square foot family home offers seamless indoor/outdoor living with five bedrooms and three baths, and space for two more bedrooms and a bathroom.
The site posed unique design challenges. The home was ultimately nestled into the hillside, instead of placed on top of the hill, so that it didn’t dominate the dramatic landscape. The openness of the savanna exposes all sides of the house to the public, which required creative use of form and materials. The home’s one-and-a-half story form pays tribute to the site’s farming history. The simplicity of the gable roof puts a modern edge on a traditional form, and the exterior color palette is limited to black tones to strike a stunning contrast to the golden savanna.
The main public spaces have oversized south-facing windows and easy access to an outdoor terrace with views overlooking a protected wetland. The connection to the land is further strengthened by strategically placed windows that allow for views from the kitchen to the driveway and auto court to see visitors approach and children play. There is a formal living room adjacent to the front entry for entertaining and a separate family room that opens to the kitchen for immediate family to gather before and after mealtime.
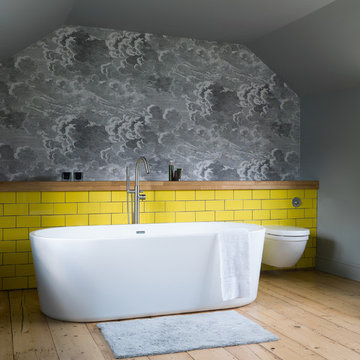
neil davis
Idéer för ett lantligt badrum med dusch, med ett fristående badkar, en vägghängd toalettstol, gul kakel, grå väggar, beiget golv, keramikplattor och ljust trägolv
Idéer för ett lantligt badrum med dusch, med ett fristående badkar, en vägghängd toalettstol, gul kakel, grå väggar, beiget golv, keramikplattor och ljust trägolv
4 358 foton på lantlig design och inredning
8



















