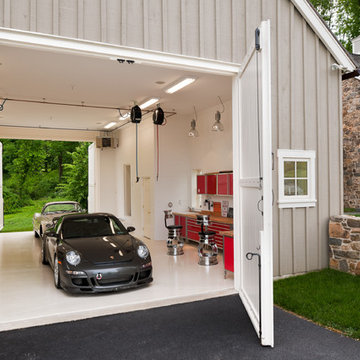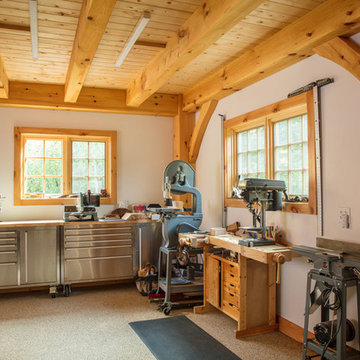117 foton på lantlig design och inredning

Mariko Reed Architectural Photography
Exempel på ett mellanstort lantligt huvudsovrum, med vita väggar och heltäckningsmatta
Exempel på ett mellanstort lantligt huvudsovrum, med vita väggar och heltäckningsmatta

This new kitchen sits effortlessly alongside the aged stonework of the barn. Respecting the old whilst adding a hint of modern luxury.
Sustainable Kitchens - A Traditional Country Kitchen. 17th Century Grade II listed barn conversion with oak worktops and cabinets painted in Farrow & Ball Tallow. The cabinets have traditional beading and mouldings. The 300 year old exposed bricks and farmhouse sink help maintain the traditional style. There is an oven tower and American style fridge and freezer combination with a larder on either side. The beams are original.

This was a new construction project photographed for Jim Clopton of McGuire Real Estate. Construction is by Lou Vierra of Vierra Fine Homes ( http://www.vierrafinehomes.com).
Photography by peterlyonsphoto.com
Hitta den rätta lokala yrkespersonen för ditt projekt
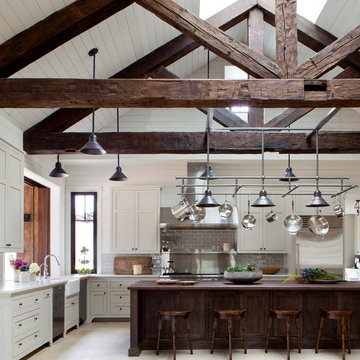
Shiflet Group Architects
Photographer Nick Johnson
Bild på ett stort lantligt kök, med grått stänkskydd, stänkskydd i tunnelbanekakel, en köksö och skåp i shakerstil
Bild på ett stort lantligt kök, med grått stänkskydd, stänkskydd i tunnelbanekakel, en köksö och skåp i shakerstil

Hanley Development - Builder
Emeritus Development - Architecture
Sam Oberter - Photography
Lantlig inredning av ett vardagsrum, med vita väggar
Lantlig inredning av ett vardagsrum, med vita väggar

Gridley+Graves Photographers
Lantlig inredning av ett mellanstort grå linjärt grått kök och matrum, med luckor med upphöjd panel, beige skåp, tegelgolv, en köksö, en rustik diskho, integrerade vitvaror, rött golv och bänkskiva i betong
Lantlig inredning av ett mellanstort grå linjärt grått kök och matrum, med luckor med upphöjd panel, beige skåp, tegelgolv, en köksö, en rustik diskho, integrerade vitvaror, rött golv och bänkskiva i betong
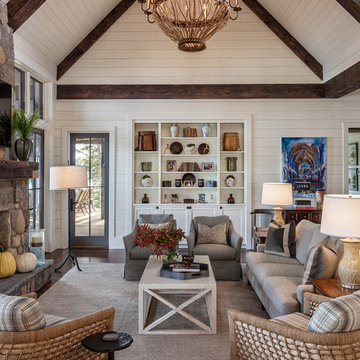
This transitional timber frame home features a wrap-around porch designed to take advantage of its lakeside setting and mountain views. Natural stone, including river rock, granite and Tennessee field stone, is combined with wavy edge siding and a cedar shingle roof to marry the exterior of the home with it surroundings. Casually elegant interiors flow into generous outdoor living spaces that highlight natural materials and create a connection between the indoors and outdoors.
Photography Credit: Rebecca Lehde, Inspiro 8 Studios

Foto på ett stort lantligt svart linjärt kök med öppen planlösning, med en rustik diskho, skåp i shakerstil, vita skåp, vitt stänkskydd, stänkskydd i tunnelbanekakel, rostfria vitvaror, mellanmörkt trägolv, en köksö och bänkskiva i täljsten
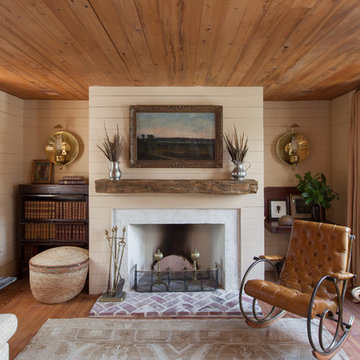
Inredning av ett lantligt vardagsrum, med ett finrum, beige väggar, mellanmörkt trägolv, en standard öppen spis och en spiselkrans i betong
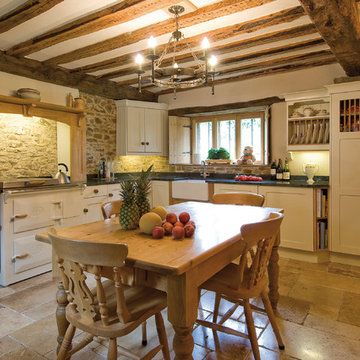
Inspiration för små lantliga kök, med en rustik diskho, luckor med infälld panel, vita skåp och vita vitvaror

This 3200 square foot home features a maintenance free exterior of LP Smartside, corrugated aluminum roofing, and native prairie landscaping. The design of the structure is intended to mimic the architectural lines of classic farm buildings. The outdoor living areas are as important to this home as the interior spaces; covered and exposed porches, field stone patios and an enclosed screen porch all offer expansive views of the surrounding meadow and tree line.
The home’s interior combines rustic timbers and soaring spaces which would have traditionally been reserved for the barn and outbuildings, with classic finishes customarily found in the family homestead. Walls of windows and cathedral ceilings invite the outdoors in. Locally sourced reclaimed posts and beams, wide plank white oak flooring and a Door County fieldstone fireplace juxtapose with classic white cabinetry and millwork, tongue and groove wainscoting and a color palate of softened paint hues, tiles and fabrics to create a completely unique Door County homestead.
Mitch Wise Design, Inc.
Richard Steinberger Photography

Laurey W. Glenn (courtesy Southern Living)
Inspiration för ett lantligt vardagsrum, med en standard öppen spis
Inspiration för ett lantligt vardagsrum, med en standard öppen spis

As featured in The Sunday Times.
The owners of this period property wanted to add their own personal stamp without having to choose between design and functionality.
Hill Farm offered practical solutions without compromising on style or space – side-by-side under counter fridges, bi-fold doors with adjustable shelves, maximum work space – created from solid wood and hand painted.

deVOL Kitchens
Lantlig inredning av ett mellanstort kök, med en rustik diskho, skåp i shakerstil, blå skåp, träbänkskiva, rostfria vitvaror och kalkstensgolv
Lantlig inredning av ett mellanstort kök, med en rustik diskho, skåp i shakerstil, blå skåp, träbänkskiva, rostfria vitvaror och kalkstensgolv
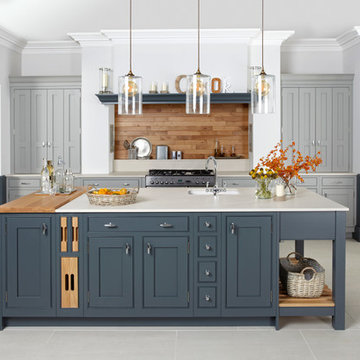
Idéer för ett lantligt kök med öppen planlösning, med en enkel diskho, skåp i shakerstil och en köksö
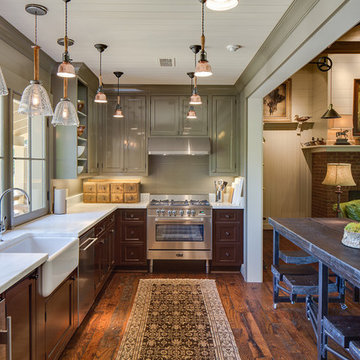
Bengel Design Interiors
Chad Mellon Photography
Inspiration för ett mellanstort lantligt kök, med en rustik diskho, luckor med infälld panel, bruna skåp, rostfria vitvaror, mörkt trägolv, en köksö och brunt golv
Inspiration för ett mellanstort lantligt kök, med en rustik diskho, luckor med infälld panel, bruna skåp, rostfria vitvaror, mörkt trägolv, en köksö och brunt golv
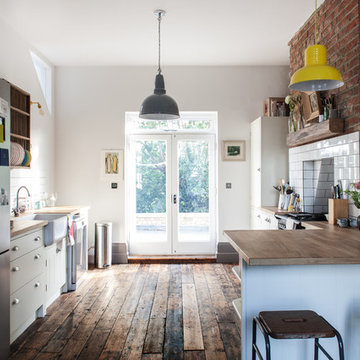
HFM Architects, house refurbishment, North London
http://www.hfm.uk.com/
Adelina Iliev Photography
117 foton på lantlig design och inredning
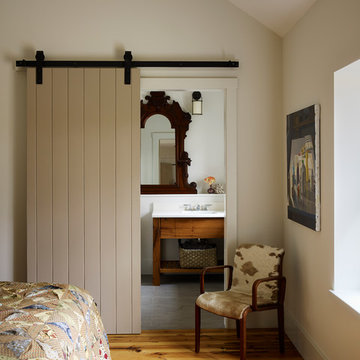
Jeffrey Totoro Photography,
Original oil paintings by Max Mason; www.maxmasonartist.com
Inredning av ett lantligt badrum, med ett integrerad handfat
Inredning av ett lantligt badrum, med ett integrerad handfat
2



















