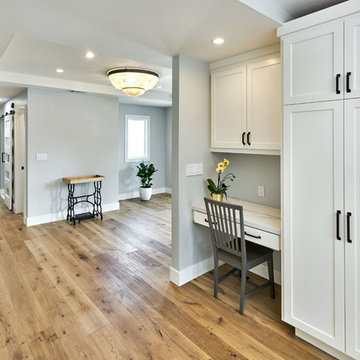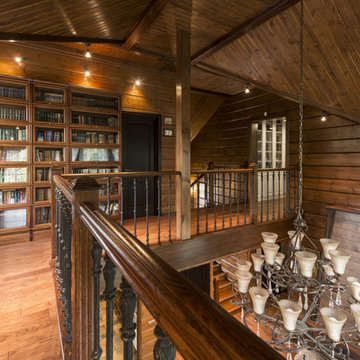736 foton på lantlig hall, med mellanmörkt trägolv
Sortera efter:
Budget
Sortera efter:Populärt i dag
201 - 220 av 736 foton
Artikel 1 av 3
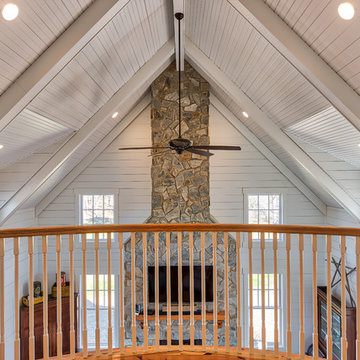
Mark Hoyle
Exempel på en mellanstor lantlig hall, med vita väggar och mellanmörkt trägolv
Exempel på en mellanstor lantlig hall, med vita väggar och mellanmörkt trägolv
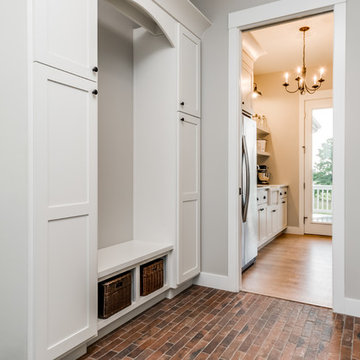
Inredning av en lantlig mellanstor hall, med grå väggar, mellanmörkt trägolv och brunt golv
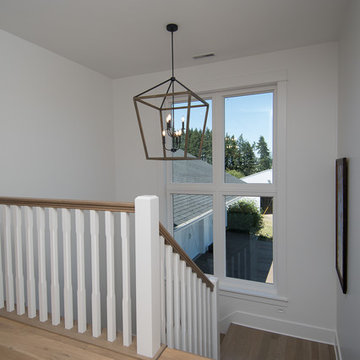
This 1914 family farmhouse was passed down from the original owners to their grandson and his young family. The original goal was to restore the old home to its former glory. However, when we started planning the remodel, we discovered the foundation needed to be replaced, the roof framing didn’t meet code, all the electrical, plumbing and mechanical would have to be removed, siding replaced, and much more. We quickly realized that instead of restoring the home, it would be more cost effective to deconstruct the home, recycle the materials, and build a replica of the old house using as much of the salvaged materials as we could.
The design of the new construction is greatly influenced by the old home with traditional craftsman design interiors. We worked with a deconstruction specialist to salvage the old-growth timber and reused or re-purposed many of the original materials. We moved the house back on the property, connecting it to the existing garage, and lowered the elevation of the home which made it more accessible to the existing grades. The new home includes 5-panel doors, columned archways, tall baseboards, reused wood for architectural highlights in the kitchen, a food-preservation room, exercise room, playful wallpaper in the guest bath and fun era-specific fixtures throughout.
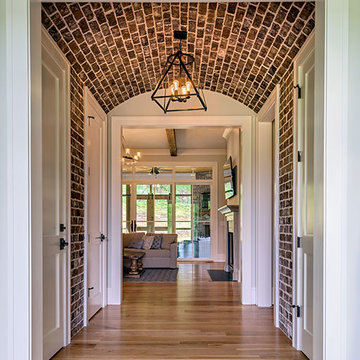
Inspiration för mellanstora lantliga hallar, med röda väggar, mellanmörkt trägolv och brunt golv
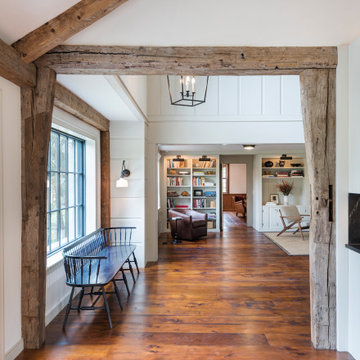
Before the renovation, this 17th century farmhouse was a rabbit warren of small dark rooms with low ceilings. A new owner wanted to keep the character but modernize the house, so CTA obliged, transforming the house completely. The family room, a large but very low ceiling room, was radically transformed by removing the ceiling to expose the roof structure above and rebuilding a more open new stair; the exposed beams were salvaged from an historic barn elsewhere on the property. The kitchen was moved to the former Dining Room, and also opened up to show the vaulted roof. The mud room and laundry were rebuilt to connect the farmhouse to a Barn (See “Net Zero Barn” project), also using salvaged timbers. Original wide plank pine floors were carefully numbered, replaced, and matched where needed. Historic rooms in the front of the house were carefully restored and upgraded, and new bathrooms and other amenities inserted where possible. The project is also a net zero energy project, with solar panels, super insulated walls, and triple glazed windows. CTA also assisted the owner with selecting all interior finishes, furniture, and fixtures. This project won “Best in Massachusetts” at the 2019 International Interior Design Association and was the 2020 Recipient of a Design Citation by the Boston Society of Architects.
Photography by Nat Rea
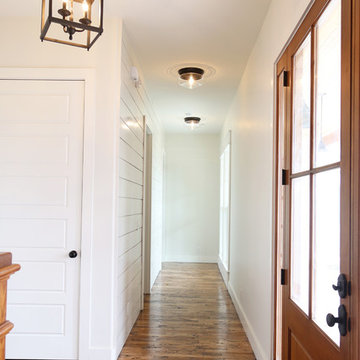
Sarah Baker Photos
Foto på en mellanstor lantlig hall, med vita väggar och mellanmörkt trägolv
Foto på en mellanstor lantlig hall, med vita väggar och mellanmörkt trägolv
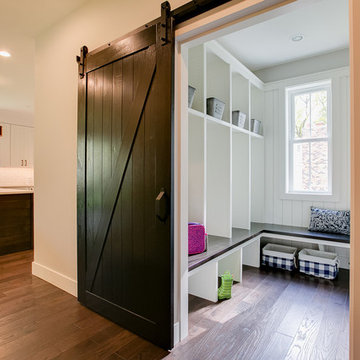
Mudroom with tons of storage and barn door to close off the mess!
Shar Sitter
Inspiration för en lantlig hall, med grå väggar och mellanmörkt trägolv
Inspiration för en lantlig hall, med grå väggar och mellanmörkt trägolv
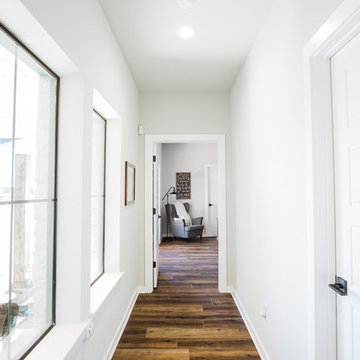
Inspiration för mellanstora lantliga hallar, med grå väggar, mellanmörkt trägolv och brunt golv
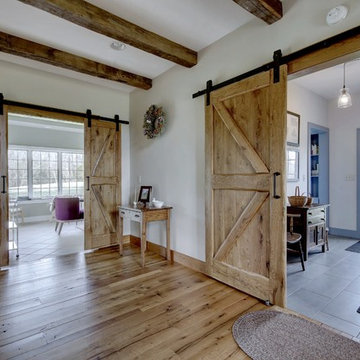
Lantlig inredning av en mellanstor hall, med vita väggar, mellanmörkt trägolv och brunt golv
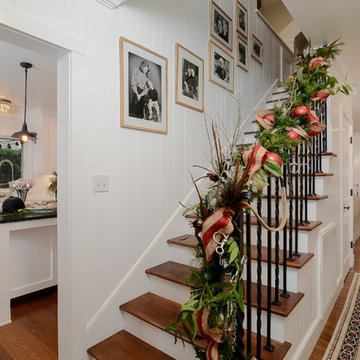
Brian Kellogg Photography
Inredning av en lantlig mellanstor hall, med vita väggar och mellanmörkt trägolv
Inredning av en lantlig mellanstor hall, med vita väggar och mellanmörkt trägolv
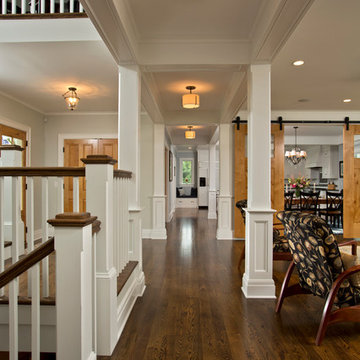
Don’t you want to skate in your socks on that hall floor?
Scott Bergmann Photography
Lantlig inredning av en mycket stor hall, med grå väggar och mellanmörkt trägolv
Lantlig inredning av en mycket stor hall, med grå väggar och mellanmörkt trägolv
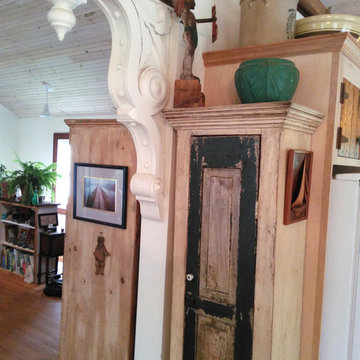
When salvaging materials for our “creative art furniture”, we come across old doors of all sizes. We feel the door is the art and we frame it with function. This exterior narrow shutter was on an early home that was torn down many years ago. It is now the door to a cupboard that stores vases, glasses and other unique kitchen items.
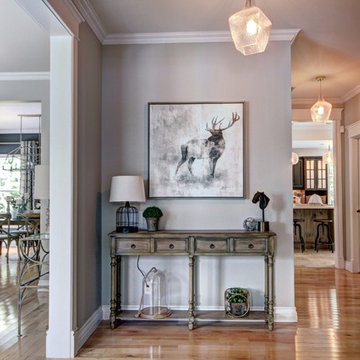
Inredning av en lantlig mellanstor hall, med grå väggar, mellanmörkt trägolv och brunt golv
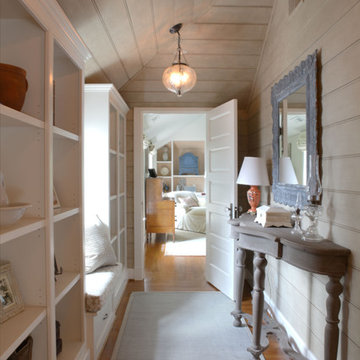
photo by Kim Basinger
Inspiration för en lantlig hall, med vita väggar och mellanmörkt trägolv
Inspiration för en lantlig hall, med vita väggar och mellanmörkt trägolv
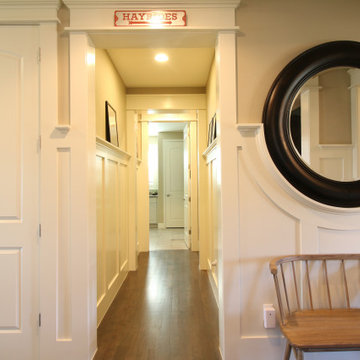
Inredning av en lantlig hall, med vita väggar, mellanmörkt trägolv och brunt golv
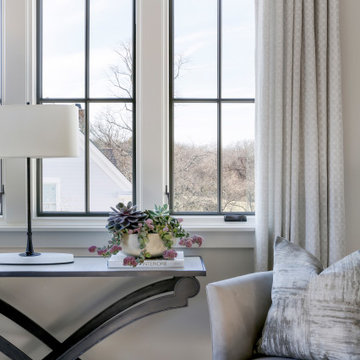
Foto på en stor lantlig hall, med grå väggar, mellanmörkt trägolv och brunt golv
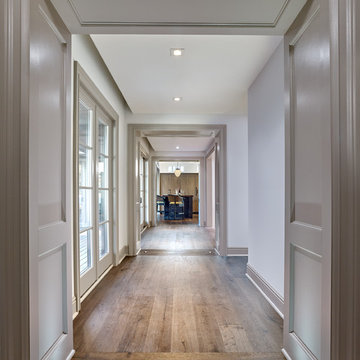
The lighting plan for this residence is carefully crafted and customized for a Baby Boomer with discerning taste. Lighting plays a major role in the design and showcases architectural millwork details with the use of ambient, task, and accent lighting.
Floor lighting directs the circulation path and leads your way through the home. Toe kick lighting under bathroom vanities serves as a night light.
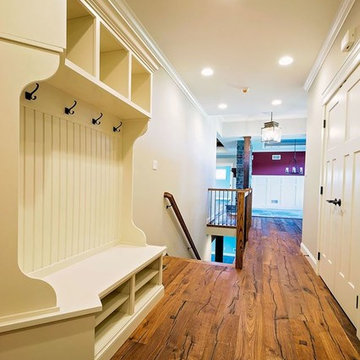
D&B Elite, LLC – custom home
April Wilson Photography
Idéer för att renovera en stor lantlig hall, med beige väggar och mellanmörkt trägolv
Idéer för att renovera en stor lantlig hall, med beige väggar och mellanmörkt trägolv
736 foton på lantlig hall, med mellanmörkt trägolv
11
