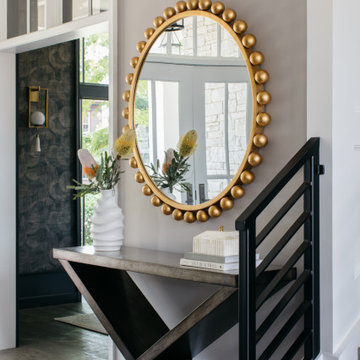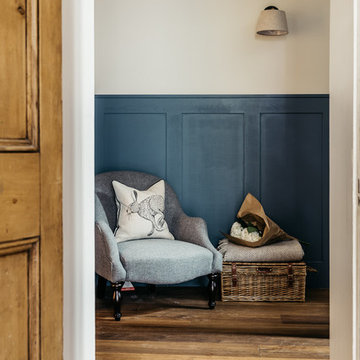737 foton på lantlig hall, med mellanmörkt trägolv
Sortera efter:
Budget
Sortera efter:Populärt i dag
221 - 240 av 737 foton
Artikel 1 av 3
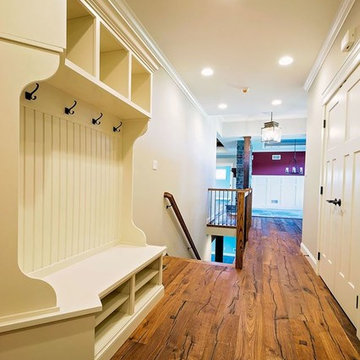
D&B Elite, LLC – custom home
April Wilson Photography
Idéer för att renovera en stor lantlig hall, med beige väggar och mellanmörkt trägolv
Idéer för att renovera en stor lantlig hall, med beige väggar och mellanmörkt trägolv
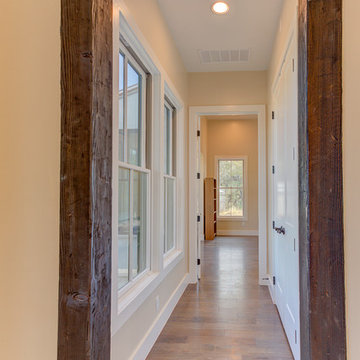
Foto på en mellanstor lantlig hall, med beige väggar, mellanmörkt trägolv och brunt golv
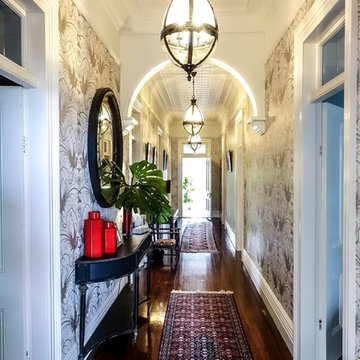
Monique Sartor
Idéer för stora lantliga hallar, med vita väggar och mellanmörkt trägolv
Idéer för stora lantliga hallar, med vita väggar och mellanmörkt trägolv
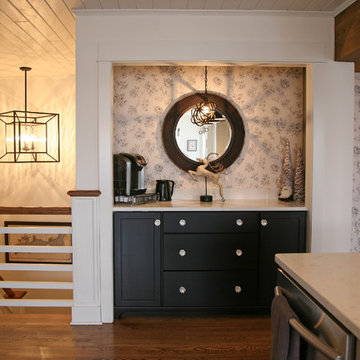
beth welsh interior changes
Foto på en mellanstor lantlig hall, med vita väggar och mellanmörkt trägolv
Foto på en mellanstor lantlig hall, med vita väggar och mellanmörkt trägolv
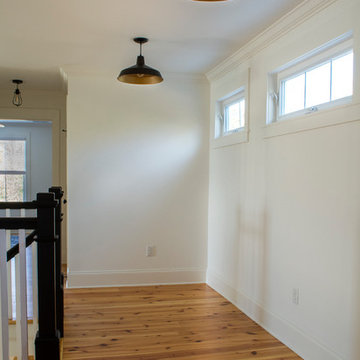
This new home was designed to nestle quietly into the rich landscape of rolling pastures and striking mountain views. A wrap around front porch forms a facade that welcomes visitors and hearkens to a time when front porch living was all the entertainment a family needed. White lap siding coupled with a galvanized metal roof and contrasting pops of warmth from the stained door and earthen brick, give this home a timeless feel and classic farmhouse style. The story and a half home has 3 bedrooms and two and half baths. The master suite is located on the main level with two bedrooms and a loft office on the upper level. A beautiful open concept with traditional scale and detailing gives the home historic character and charm. Transom lites, perfectly sized windows, a central foyer with open stair and wide plank heart pine flooring all help to add to the nostalgic feel of this young home. White walls, shiplap details, quartz counters, shaker cabinets, simple trim designs, an abundance of natural light and carefully designed artificial lighting make modest spaces feel large and lend to the homeowner's delight in their new custom home.
Kimberly Kerl
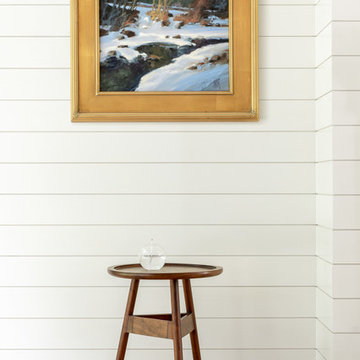
Shiplap walls adorn this custom hallway inside a Maine home
Inspiration för en lantlig hall, med vita väggar och mellanmörkt trägolv
Inspiration för en lantlig hall, med vita väggar och mellanmörkt trägolv
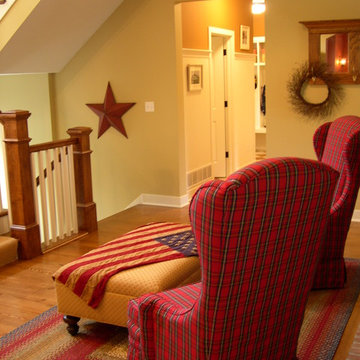
Settling into the quiet old fashioned neighborhood, this truly “Americana” themed home inspired a touch of the color red throughout. The front entry greeting porch leads into the hearth room – the heart of the home.
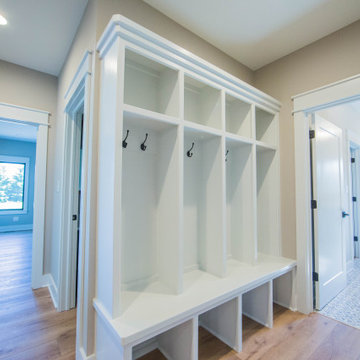
Strategically positioned near the garage door, this built-in hall tree has room for all the family's coat, bags and shoes.
Exempel på en mellanstor lantlig hall, med beige väggar, mellanmörkt trägolv och brunt golv
Exempel på en mellanstor lantlig hall, med beige väggar, mellanmörkt trägolv och brunt golv
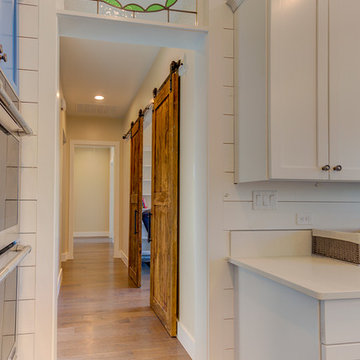
Exempel på en mellanstor lantlig hall, med vita väggar, mellanmörkt trägolv och brunt golv
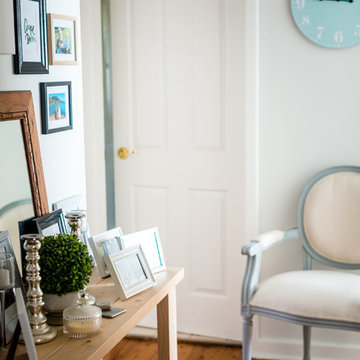
This beautiful hallway entrance sets the tone for the house in terms of the French Provincial / Country Style theme throughout the rest of it. The inviting colours and warmth of the decor makes you feel at home the minute you step into it, leaving visitors wanting to explore the other rooms.
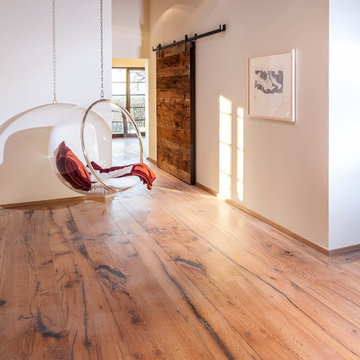
Raphael Lichius
Bild på en mellanstor lantlig hall, med vita väggar och mellanmörkt trägolv
Bild på en mellanstor lantlig hall, med vita väggar och mellanmörkt trägolv
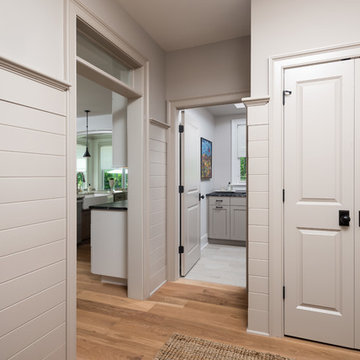
Randall Perry Photography, Leah Margolis Design
Inredning av en lantlig mellanstor hall, med vita väggar, mellanmörkt trägolv och brunt golv
Inredning av en lantlig mellanstor hall, med vita väggar, mellanmörkt trägolv och brunt golv
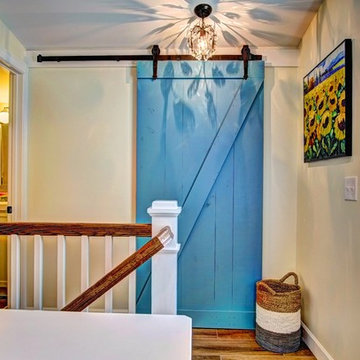
The half wall at the top of the stairs gives the hallway an open feel. You'll find wood floors, white trim and pops of color throughout the second story. This blue barn door leads to the upstairs stacked laundry unit and gives the space personality. The delicate crystal chandelier also makes the space unique.
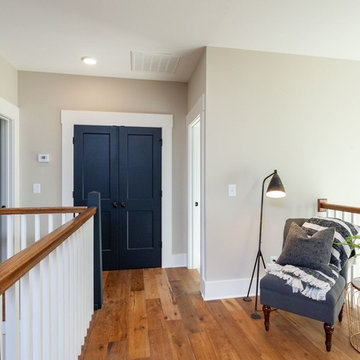
photography by Cynthia Walker Photography
Idéer för en mellanstor lantlig hall, med beige väggar, mellanmörkt trägolv och brunt golv
Idéer för en mellanstor lantlig hall, med beige väggar, mellanmörkt trägolv och brunt golv
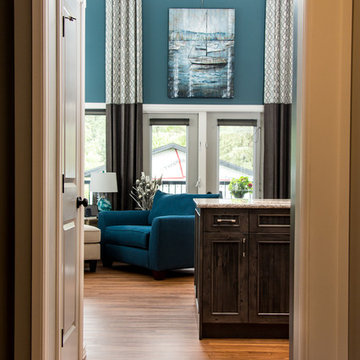
Inspiration för en mellanstor lantlig hall, med blå väggar, mellanmörkt trägolv och brunt golv
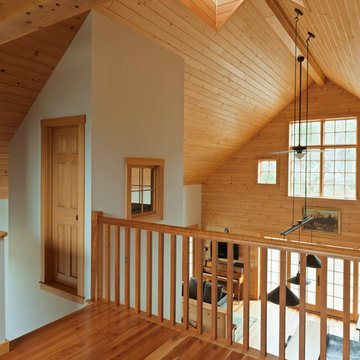
To the left you can see a tiny room, accessed from the stairwell that is used as a playroom for the Grandkids. Also above is a light gathering cupola
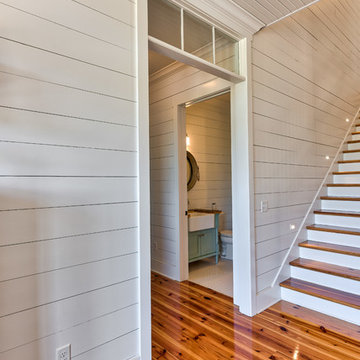
Mark Hoyle
Idéer för mellanstora lantliga hallar, med vita väggar och mellanmörkt trägolv
Idéer för mellanstora lantliga hallar, med vita väggar och mellanmörkt trägolv
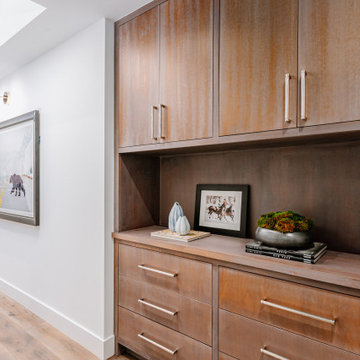
Bild på en mellanstor lantlig hall, med vita väggar och mellanmörkt trägolv
737 foton på lantlig hall, med mellanmörkt trägolv
12
