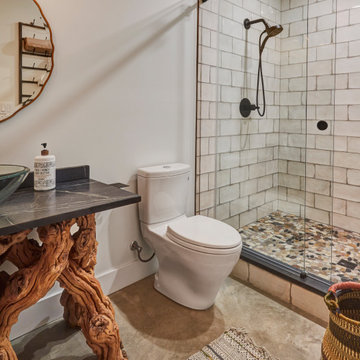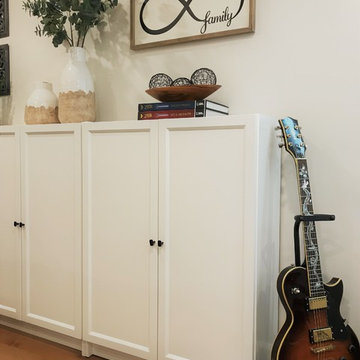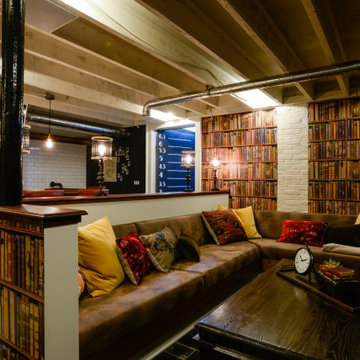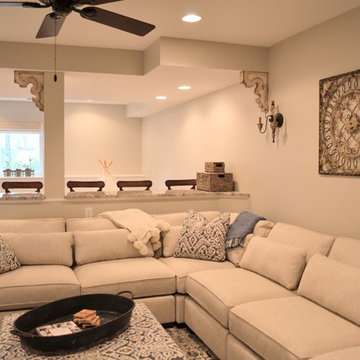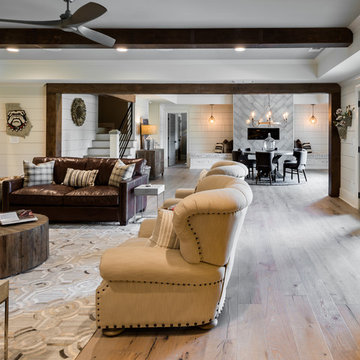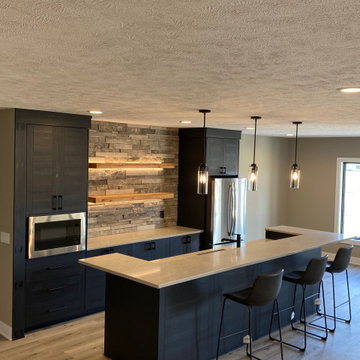3 569 foton på lantlig källare
Sortera efter:
Budget
Sortera efter:Populärt i dag
161 - 180 av 3 569 foton
Artikel 1 av 2
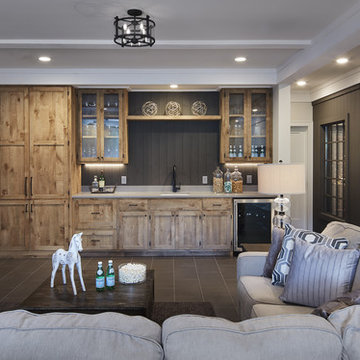
A Modern Farmhouse set in a prairie setting exudes charm and simplicity. Wrap around porches and copious windows make outdoor/indoor living seamless while the interior finishings are extremely high on detail. In floor heating under porcelain tile in the entire lower level, Fond du Lac stone mimicking an original foundation wall and rough hewn wood finishes contrast with the sleek finishes of carrera marble in the master and top of the line appliances and soapstone counters of the kitchen. This home is a study in contrasts, while still providing a completely harmonious aura.
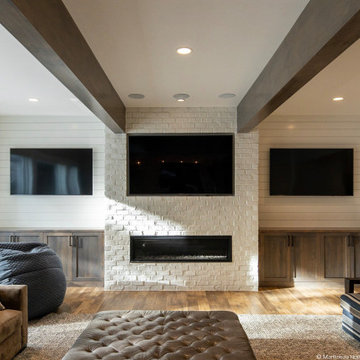
Bild på en stor lantlig källare ovan mark, med grå väggar, vinylgolv, en spiselkrans i tegelsten och brunt golv
Hitta den rätta lokala yrkespersonen för ditt projekt
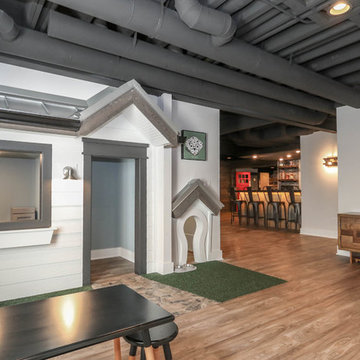
This photo was taken at DJK Custom Homes new Parker IV Eco-Smart model home in Stewart Ridge of Plainfield, Illinois.
Idéer för att renovera en stor lantlig källare utan fönster, med vita väggar, klinkergolv i keramik och brunt golv
Idéer för att renovera en stor lantlig källare utan fönster, med vita väggar, klinkergolv i keramik och brunt golv
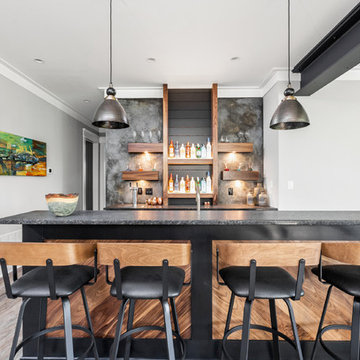
The Home Aesthetic
Idéer för att renovera en mycket stor lantlig källare ovan mark, med grå väggar, vinylgolv, en standard öppen spis, en spiselkrans i trä och flerfärgat golv
Idéer för att renovera en mycket stor lantlig källare ovan mark, med grå väggar, vinylgolv, en standard öppen spis, en spiselkrans i trä och flerfärgat golv
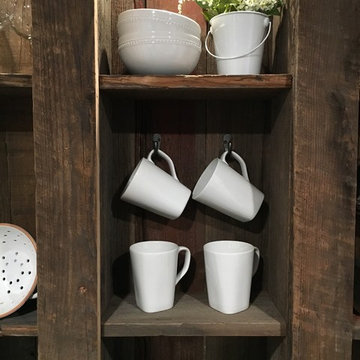
Inredning av en lantlig mellanstor källare ovan mark, med vita väggar, klinkergolv i porslin, en öppen vedspis, en spiselkrans i sten och grått golv
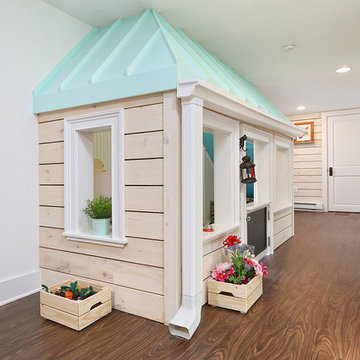
Ronnie Bruce Photography
Bellweather Construction, LLC is a trained and certified remodeling and home improvement general contractor that specializes in period-appropriate renovations and energy efficiency improvements. Bellweather's managing partner, William Giesey, has over 20 years of experience providing construction management and design services for high-quality home renovations in Philadelphia and its Main Line suburbs. Will is a BPI-certified building analyst, NARI-certified kitchen and bath remodeler, and active member of his local NARI chapter. He is the acting chairman of a local historical commission and has participated in award-winning restoration and historic preservation projects. His work has been showcased on home tours and featured in magazines.
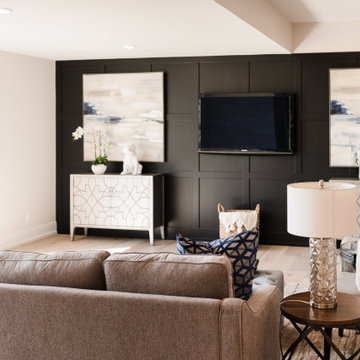
This was the main focus of the staging project with all furniture and decor items provided by us. Love the accent wall!
Idéer för lantliga källare
Idéer för lantliga källare
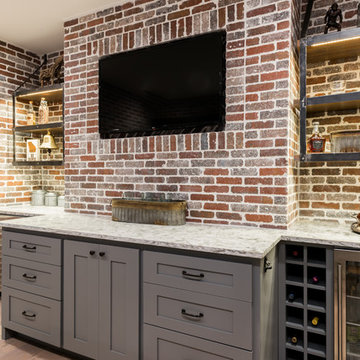
Custom cabinetry painted baltic gray by Sherwin Williams. Granite countertops
Exempel på en lantlig källare
Exempel på en lantlig källare

A rare find in Bloomfield Township is new construction. This gem of a custom home not only featured a modern, open floorplan with great flow, it also had an 1,800 sq. ft. unfinished basement. When the homeowners of this beautiful house approached MainStreet Design Build, they understood the value of renovating the accessible, non-livable space—and recognized its unlimited potential.
Their vision for their 1,800 sq. ft. finished basement included a lighter, brighter teen entertainment area—a space large enough for pool, ping pong, shuffle board and darts. It was also important to create an area for food and drink that did not look or feel like a bar. Although the basement was completely unfinished, it presented design challenges due to the angled location of the stairwell and existing plumbing. After 4 months of construction, MainStreet Design Build delivered—in spades!
Details of this project include a beautiful modern fireplace wall with Peau de Beton concrete paneled tile surround and an oversized limestone mantel and hearth. Clearly a statement piece, this wall also features a Boulevard 60-inch Contemporary Vent-Free Linear Fireplace with reflective glass liner and crushed glass.
Opposite the fireplace wall, is a beautiful custom room divider with bar stool seating that separates the living room space from the gaming area. Effectively blending this room in an open floorplan, MainStreet Design Build used Country Oak Wood Plank Vinyl flooring and painted the walls in a Benjamin Moore eggshell finish.
The Kitchenette was designed using Dynasty semi-custom cabinetry, specifically a Renner door style with a Battleship Opaque finish; Top Knobs hardware in a brushed satin nickel finish; and beautiful Caesarstone Symphony Grey Quartz countertops. Tastefully coordinated with the rest of the décor is a modern Filament Chandelier in a bronze finish from Restoration Hardware, hung perfectly above the kitchenette table.
A new ½ bath was tucked near the stairwell and designed using the same custom cabinetry and countertops as the kitchenette. It was finished in bold blue/gray paint and topped with Symphony Gray Caesarstone. Beautiful 3×12” Elemental Ice glass subway tile and stainless steel wall shelves adorn the back wall creating the illusion of light. Chrome Shades of Light Double Bullet glass wall sconces project from the wall to shed light on the mirror.
Kate Benjamin Photography
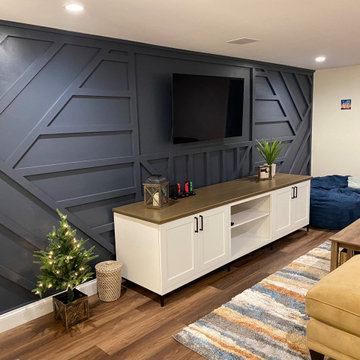
Inredning av en lantlig mellanstor källare utan ingång, med vita väggar, vinylgolv och brunt golv
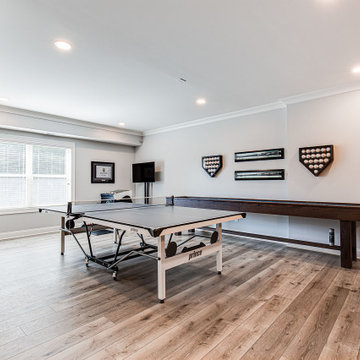
Inredning av en lantlig stor källare ovan mark, med ett spelrum, grå väggar, vinylgolv, en standard öppen spis och flerfärgat golv
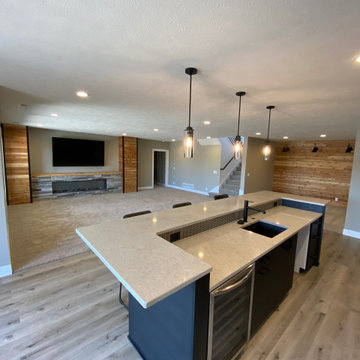
Inspiration för en lantlig källare, med grå väggar, vinylgolv, en standard öppen spis och brunt golv
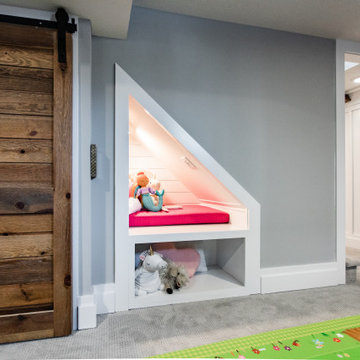
Basement reno,
Inspiration för mellanstora lantliga källare utan fönster, med en hemmabar, vita väggar, heltäckningsmatta och grått golv
Inspiration för mellanstora lantliga källare utan fönster, med en hemmabar, vita väggar, heltäckningsmatta och grått golv
3 569 foton på lantlig källare
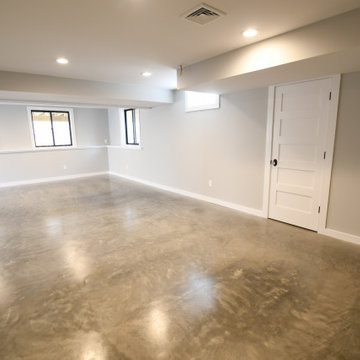
Exempel på en stor lantlig källare ovan mark, med grå väggar, betonggolv och grått golv
9
