178 foton på lantlig veranda
Sortera efter:
Budget
Sortera efter:Populärt i dag
61 - 80 av 178 foton
Artikel 1 av 3
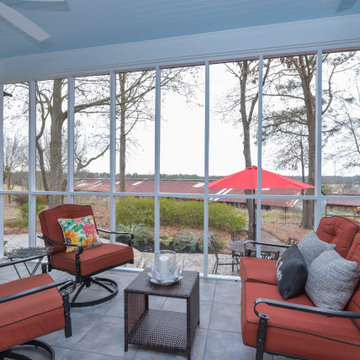
Lantlig inredning av en stor innätad veranda på baksidan av huset, med kakelplattor, takförlängning och räcke i trä
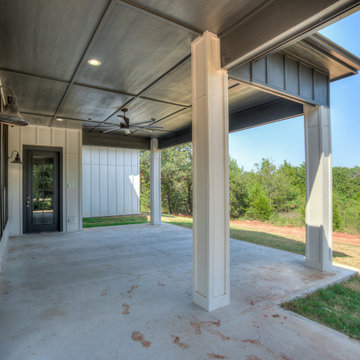
Rear Covered Porch/Lanai of Crystal Falls. View plan THD-8677: https://www.thehousedesigners.com/plan/crystal-falls-8677/
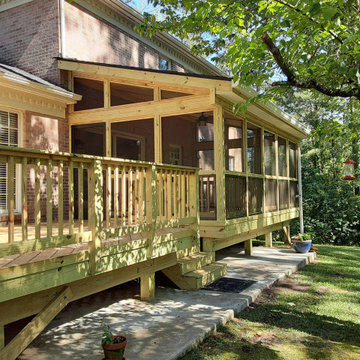
The design details of this outdoor project were based entirely on the needs and desires of these clients. Like all of the projects we design and build, this one was custom made for the way the homeowners want to enjoy the outdoors. The clients made their own design decisions regarding the size of their project and the materials used. They chose pressure-treated pine for the screened porch, including the porch floor, and the deck and railings.
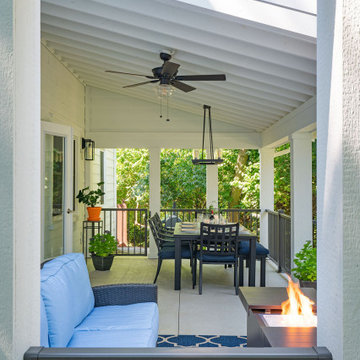
2/3 of the roof fully covers the porch & 1/2 is open pergola to allow light and ventilation for propane firepit.
Inredning av en lantlig mycket stor veranda framför huset, med en öppen spis, betongplatta, takförlängning och räcke i metall
Inredning av en lantlig mycket stor veranda framför huset, med en öppen spis, betongplatta, takförlängning och räcke i metall
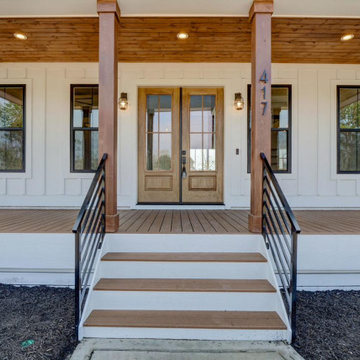
Idéer för lantliga verandor framför huset, med takförlängning och räcke i metall
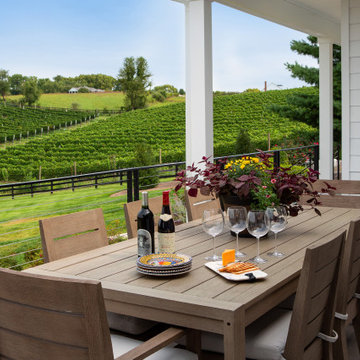
Exempel på en mellanstor lantlig veranda på baksidan av huset, med utekök, takförlängning och kabelräcke
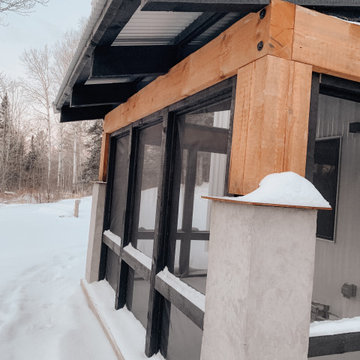
Inspiration för mellanstora lantliga verandor på baksidan av huset, med betongplatta, takförlängning och räcke i trä
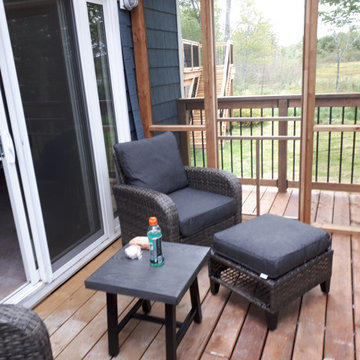
A covered screened in porch on deck overlooking Lake George accessible from the Master Bedroom through a large garden door. Roof is clear palrus to allow natural sun light to shine through porch and master bedroom.
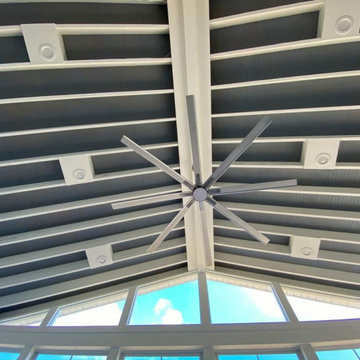
Custom three-season room porch in Waxhaw, NC by Deck Plus.
The porch features a gable roof, an interior with an open rafter ceiling finish with an outdoor kitchen, and an integrated outdoor kitchen.
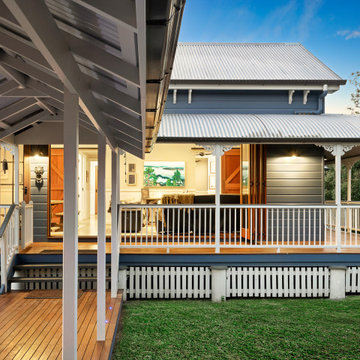
Bild på en mellanstor lantlig veranda längs med huset, med trädäck, takförlängning och räcke i trä
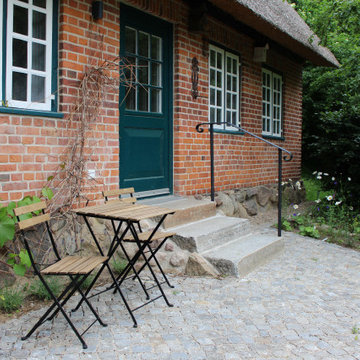
Hier wurden 3 historische Granitstufen vor die Tür gesetzt und mit einem extra geschmiedeten Geländer ergänzt.
Lantlig inredning av en mellanstor veranda längs med huset, med naturstensplattor och räcke i metall
Lantlig inredning av en mellanstor veranda längs med huset, med naturstensplattor och räcke i metall
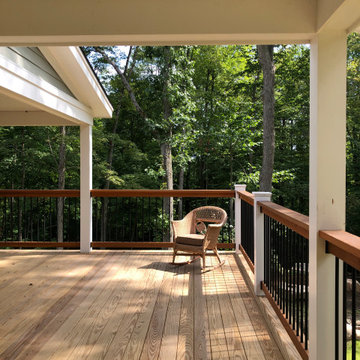
The wraparound porch has an open corner for sitting in the sun and brightening the living room.
Idéer för en stor lantlig veranda längs med huset, med naturstensplattor, takförlängning och räcke i flera material
Idéer för en stor lantlig veranda längs med huset, med naturstensplattor, takförlängning och räcke i flera material
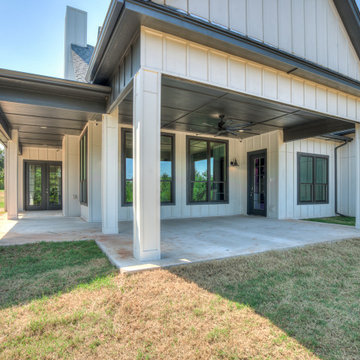
Rear Covered Porch/Lanai of Crystal Falls. View plan THD-8677: https://www.thehousedesigners.com/plan/crystal-falls-8677/
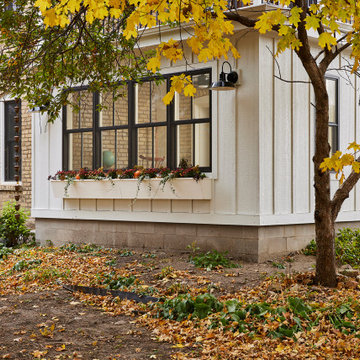
1892 was a big year. The “Nutcracker” premieres in Saint Petersburg Russia, Ellis Island opens as a US immigration station, and the Coca-Cola Company is incorporated. It is also the year this farmhouse was erected in the rural hills on the border of Chanhassen and Chaska.
“So, there’s a lot of architectural history to preserve in this porch remodel,” explains Murphy Bros. design/build consultant Theresa Mann. “Protecting the architectural integrity of this dwelling was most certainly job one.”
Originally the homeowner had a long list of improvements, including a second-floor master suite. But by the time we literally dug into the porch and its crumbling foundation, we realized some of that scope of work would have to wait.
Therefore, we limited the remodel to a new laundry room, a new 4-season porch with 5 Marvin Elevate double-hung windows in bronze, a balcony on top, featuring special Azek pavers, some cosmetic tuck-pointing of the brick façade and chimney, and waterproofing the basement.
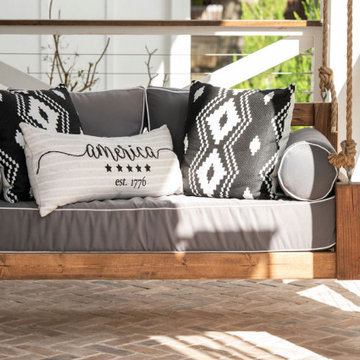
Bild på en mellanstor lantlig veranda framför huset, med marksten i tegel, takförlängning och kabelräcke
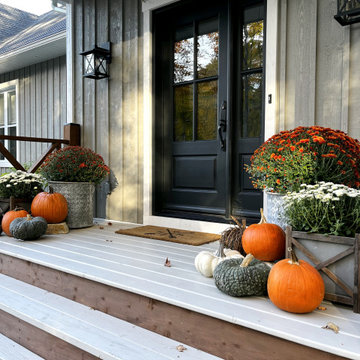
designer Lyne Brunet
Bild på en mellanstor lantlig veranda framför huset, med utekrukor, trädäck, takförlängning och räcke i trä
Bild på en mellanstor lantlig veranda framför huset, med utekrukor, trädäck, takförlängning och räcke i trä
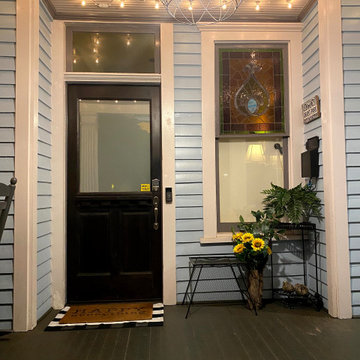
This porch, located in Grant Park, had been the same for many years with typical rocking chairs and a couch. The client wanted to make it feel more like an outdoor room and add much needed storage for gardening tools, an outdoor dining option, and a better flow for seating and conversation.
My thought was to add plants to provide a more cozy feel, along with the rugs, which are made from recycled plastic and easy to clean. To add curtains on the north and south sides of the porch; this reduces rain entry, wind exposure, and adds privacy.
This renovation was designed by Heidi Reis of Abode Agency LLC who serves clients in Atlanta including but not limited to Intown neighborhoods such as: Grant Park, Inman Park, Midtown, Kirkwood, Candler Park, Lindberg area, Martin Manor, Brookhaven, Buckhead, Decatur, and Avondale Estates.
For more information on working with Heidi Reis, click here: https://www.AbodeAgency.Net/
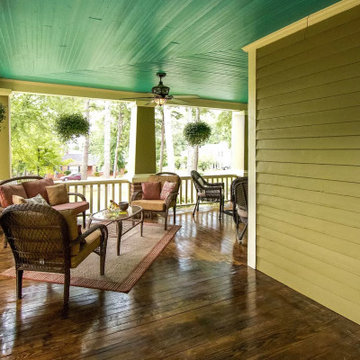
Custom decking and columns.
Idéer för en stor lantlig veranda på baksidan av huset, med trädäck, takförlängning och räcke i trä
Idéer för en stor lantlig veranda på baksidan av huset, med trädäck, takförlängning och räcke i trä
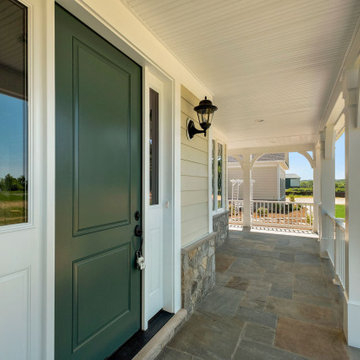
Idéer för en mellanstor lantlig veranda framför huset, med takförlängning, naturstensplattor och räcke i flera material
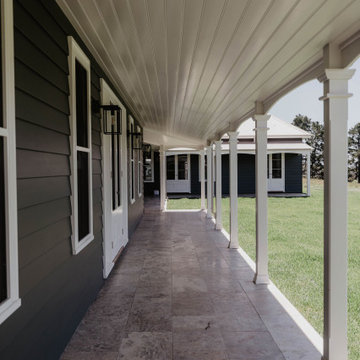
Inspiration för en lantlig veranda, med naturstensplattor, takförlängning och räcke i trä
178 foton på lantlig veranda
4