178 foton på lantlig veranda
Sortera efter:
Budget
Sortera efter:Populärt i dag
121 - 140 av 178 foton
Artikel 1 av 3
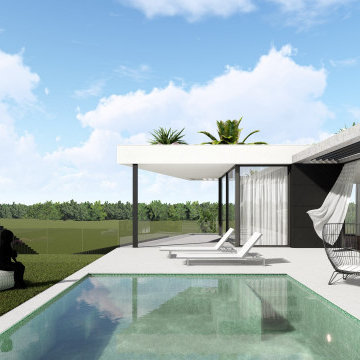
Desde la planta principal, encima del porche inferior comunicado por escaleras exteriores, se puede disfrutar de vistas espectaculares, y desde cualquier espacio de la casa.
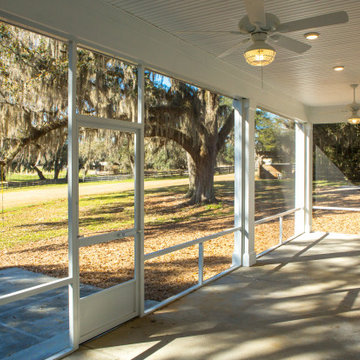
A custom screened porch in the backyard.
Lantlig inredning av en mellanstor innätad veranda på baksidan av huset, med betongplatta, takförlängning och räcke i metall
Lantlig inredning av en mellanstor innätad veranda på baksidan av huset, med betongplatta, takförlängning och räcke i metall
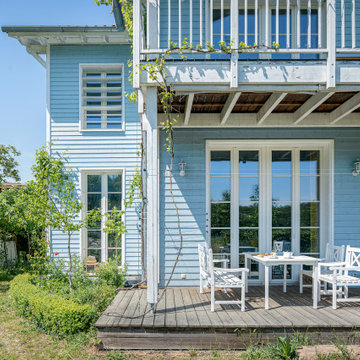
Die Veranda bildet den Übergang vom Innenraum zum Garten und ist eine praktische Lösung um Sonnenschutz und Balkon im Obergeschoss zu kombinieren. Hier sitz man um mit Kaffee die Nachmittagssonne zu genießen.
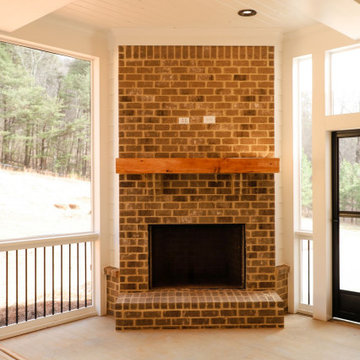
This handsome, three-car garage modern two-story farmhouse home was built on our client's lot in Northeast Georgia. The front entrance features a covered front porch with stone paved flooring and a vaulted wood inlaid ceiling.
The kitchen is equipped with polished stainless steel appliances. The family room was designed with a stacked-stone fireplace. There are hardwood floors throughout the living areas.
The master bedroom has a craftsmen tray ceiling. The master bath features his-and- hers vanities, a walk-in shower and separate tub. The home has a bonus room on the second floor. The outdoor living space includes a covered patio with an outdoor fireplace.
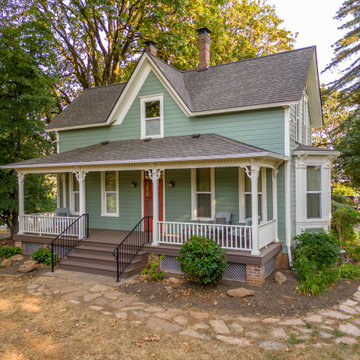
When we first saw this 1850's farmhouse, the porch was dangerously fragile and falling apart. It had an unstable foundation; rotting columns, handrails, and stairs; and the ceiling had a sag in it, indicating a potential structural problem. The homeowner's goal was to create a usable outdoor living space, while maintaining and respecting the architectural integrity of the home.
We began by shoring up the porch roof structure so we could completely deconstruct the porch itself and what was left of its foundation. From the ground up, we rebuilt the whole structure, reusing as much of the original materials and millwork as possible. Because many of the 170-year-old decorative profiles aren't readily available today, our team of carpenters custom milled the majority of the new corbels, dentil molding, posts, and balusters. The porch was finished with some new lighting, composite decking, and a tongue-and-groove ceiling.
The end result is a charming outdoor space for the homeowners to welcome guests, and enjoy the views of the old growth trees surrounding the home.
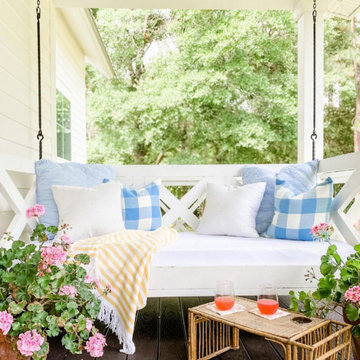
Lantlig inredning av en mellanstor veranda längs med huset, med takförlängning och räcke i trä
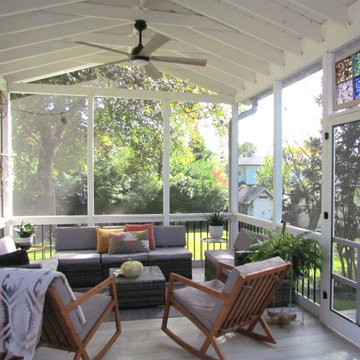
Relaxing screened-in porch addition.
Idéer för att renovera en lantlig veranda på baksidan av huset, med räcke i flera material
Idéer för att renovera en lantlig veranda på baksidan av huset, med räcke i flera material
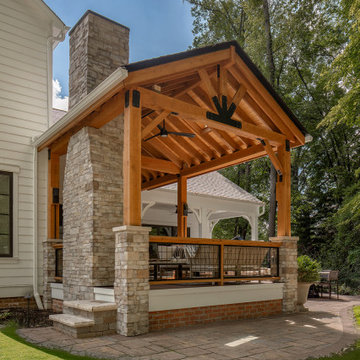
Midwest modern farmhouse porch addition with stone fireplace.
Lantlig inredning av en stor veranda på baksidan av huset, med en eldstad, marksten i betong, takförlängning och räcke i flera material
Lantlig inredning av en stor veranda på baksidan av huset, med en eldstad, marksten i betong, takförlängning och räcke i flera material
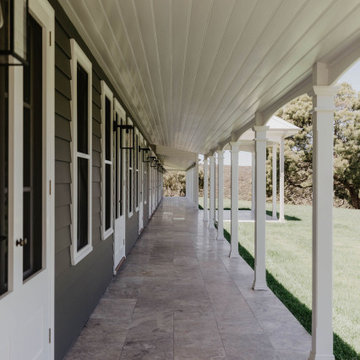
Idéer för en lantlig veranda, med naturstensplattor, takförlängning och räcke i trä
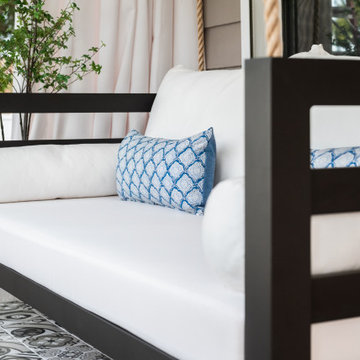
The Shirley Swing Bed is the updated version of our modern farmhouse look. With a subtle oil-rubbed bronze powder-coated aluminum finish and hung with our faux natural rope, this client will enjoy relaxing evenings sipping on a glass of wine. Sunbrella Canvas White cushions lay a classic but neutral canvas for a seasonal throw pillow collection. The home is 100+ years old so our lighter-weight frame didn't compromise the vintage structure in any way.
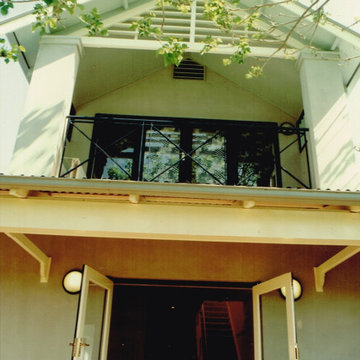
Most of the original timber roof structure was reused, reducing waste to landfill and saving money. Handrails were custom made for the house to provide a a decorative design statement using simple crossed members.
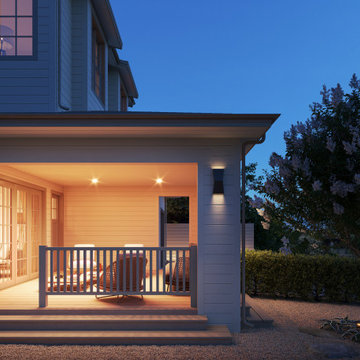
The FF1 Residence is a ground up farmhouse modern home in Mill Valley, Ca. The home makes great use of daylighting and indoor-outdoor relationships to add to the sense of openness.
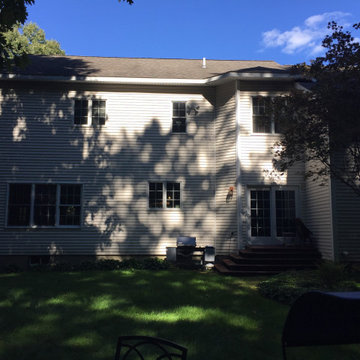
Back of home Before
Idéer för att renovera en mellanstor lantlig innätad veranda, med trädäck, takförlängning och räcke i flera material
Idéer för att renovera en mellanstor lantlig innätad veranda, med trädäck, takförlängning och räcke i flera material
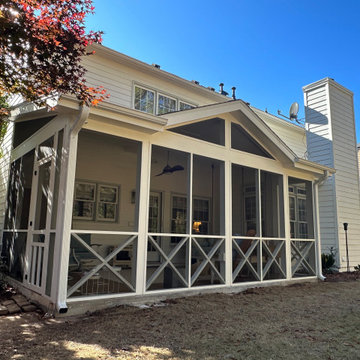
Inspiration för lantliga verandor på baksidan av huset, med takförlängning och räcke i trä
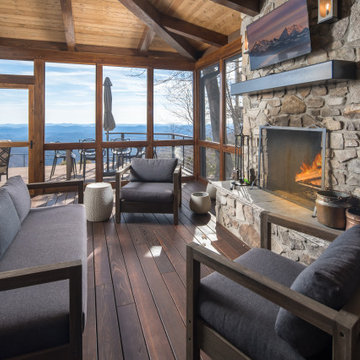
Inredning av en lantlig innätad veranda längs med huset, med trädäck, takförlängning och räcke i trä
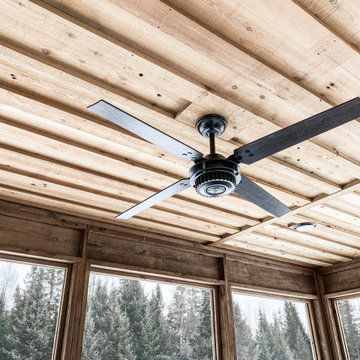
Inredning av en lantlig mellanstor innätad veranda framför huset, med betongplatta, takförlängning och räcke i trä
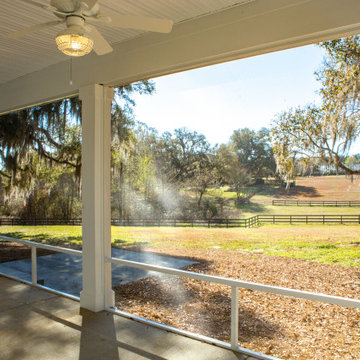
A custom screened porch in the backyard.
Idéer för att renovera en mellanstor lantlig innätad veranda på baksidan av huset, med betongplatta, takförlängning och räcke i metall
Idéer för att renovera en mellanstor lantlig innätad veranda på baksidan av huset, med betongplatta, takförlängning och räcke i metall
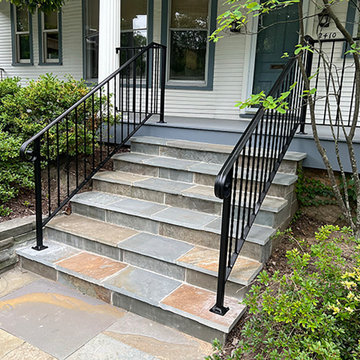
Inspiration för mellanstora lantliga verandor framför huset, med räcke i metall
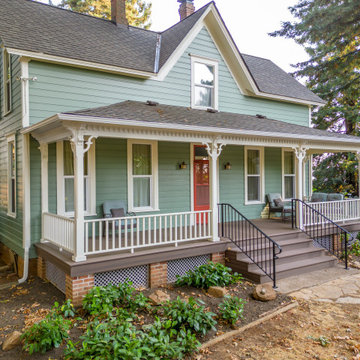
When we first saw this 1850's farmhouse, the porch was dangerously fragile and falling apart. It had an unstable foundation; rotting columns, handrails, and stairs; and the ceiling had a sag in it, indicating a potential structural problem. The homeowner's goal was to create a usable outdoor living space, while maintaining and respecting the architectural integrity of the home.
We began by shoring up the porch roof structure so we could completely deconstruct the porch itself and what was left of its foundation. From the ground up, we rebuilt the whole structure, reusing as much of the original materials and millwork as possible. Because many of the 170-year-old decorative profiles aren't readily available today, our team of carpenters custom milled the majority of the new corbels, dentil molding, posts, and balusters. The porch was finished with some new lighting, composite decking, and a tongue-and-groove ceiling.
The end result is a charming outdoor space for the homeowners to welcome guests, and enjoy the views of the old growth trees surrounding the home.
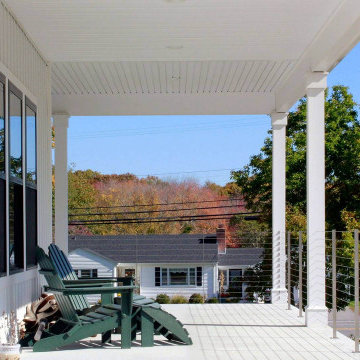
A wrap around porch features cable railings for a look that is both modern and classic. Future bluestone tile scheduled.
Lantlig inredning av en mellanstor veranda längs med huset, med betongplatta, takförlängning och kabelräcke
Lantlig inredning av en mellanstor veranda längs med huset, med betongplatta, takförlängning och kabelräcke
178 foton på lantlig veranda
7