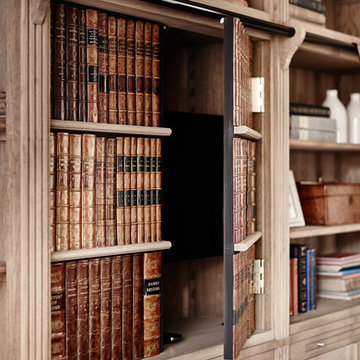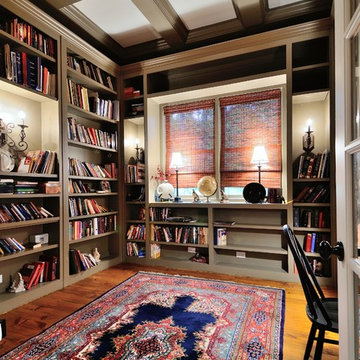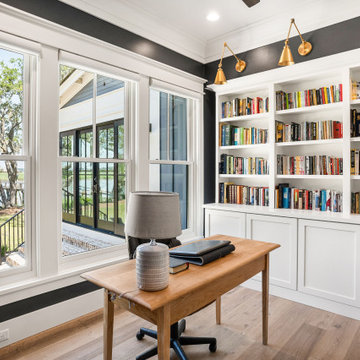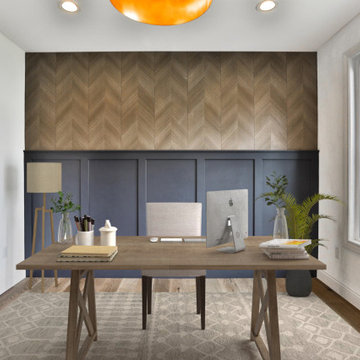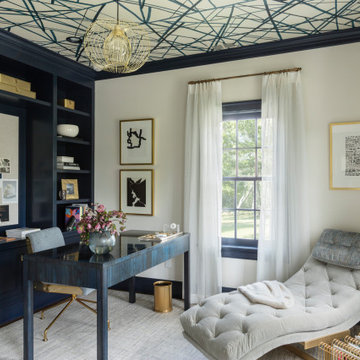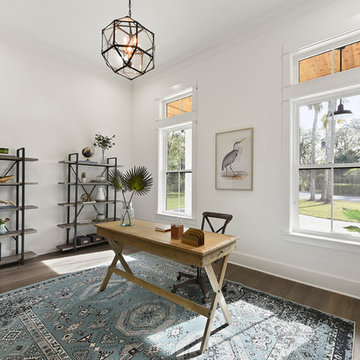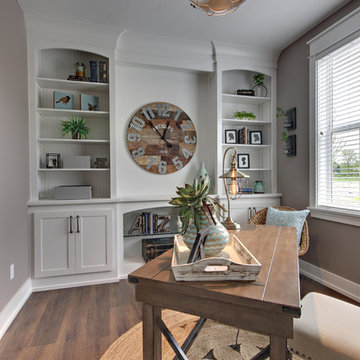7 530 foton på lantligt arbetsrum
Sortera efter:
Budget
Sortera efter:Populärt i dag
221 - 240 av 7 530 foton
Artikel 1 av 2
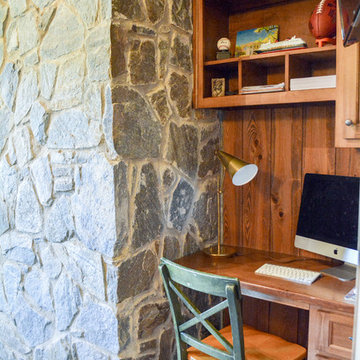
A master suite was added onto this idyllic farmhouse located in Fountain Inn, SC near Greenville. The addition provided a master suite on the main level of the home with a vaulted master bedroom with clerestory dormer windows, vaulted master bathroom with a central freestanding tub set in a framed alcove in front of a gorgeous picture window and crowned with a shimmering chandelier. An oversized marble tile shower with glass enclosure, tile niches and a bench seat flanks the tub on one side and is opposite and enclosed water closet with transom lites. Separate sink vanities allow for comfort and a seated make-up vanity is perfectly placed at the window for natural lighting. The hall leading to the master bathroom retreat is flanked by separate walk-in closets and has recessed pocket doors with transom lites. The suite has it's own vestibule providing the perfect transition area and access to the new study and half bath.
The study was once part of a wrap-around porch and still benefits from the existing stone veneer chimney that was intentionally left exposed. The vaulted, yet intimate space is perfect for relaxing, reading, watching tv and conducting business. A paneled trophy wall adorns the wall opposite the stone chimney and provides a home for hunting trophies and cherished works of art.
The powder room has a beautiful rustic barn door with circular saw marks and forged door hardware. A decorative open vanity with vessel sink and beaded chandelier add character and class.
Kimberly Kerl, Kustom Home Design
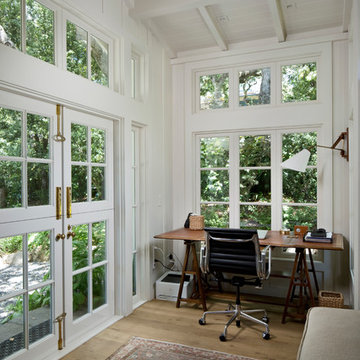
The home office in the guest wing includes sleeping space. The guest wing features a bedroom and bathroom and opens onto the lush private courtyard.
Idéer för att renovera ett lantligt arbetsrum
Idéer för att renovera ett lantligt arbetsrum
Hitta den rätta lokala yrkespersonen för ditt projekt
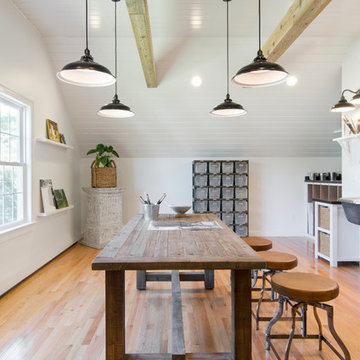
Photo Credit: Tamara Flanagan
Bild på ett stort lantligt hemmastudio, med vita väggar, mellanmörkt trägolv och ett fristående skrivbord
Bild på ett stort lantligt hemmastudio, med vita väggar, mellanmörkt trägolv och ett fristående skrivbord
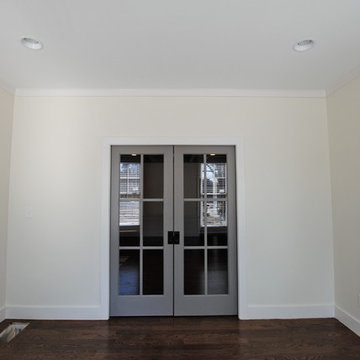
It’s not every day that you see two homes adjoined by a shared family room that not only divides each home but also brings a family together. This southern style home, located in the heart of Lilburn, encompasses the farmhouse feel with the necessity of sophistication. Sliding barn doors, board and batten trim, mud room lockers, and even bedroom bunks are only some of the selections that make this house feel like a home.
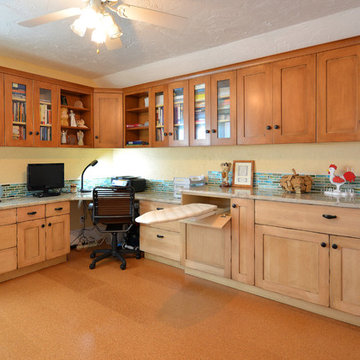
Shaker style two-tone cabinetry with a lightly distressed, crackle & glazed finish from Executive Cabinetry,
This highly versatile office also serves as a sewing room and features large filing drawers, a built in ironing board, a pullout organizer, and a large telescoping table behind the long drawer front at right.
Cork floors also make this the client's workout room !
Scot Trueblood, Paradise Aerial Imagery
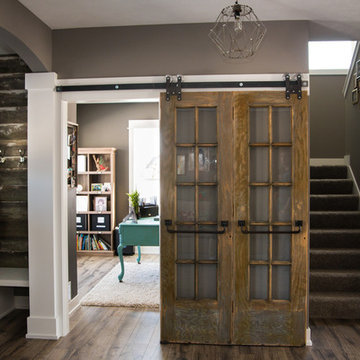
Warm grays & neutrals, custom sliding doors into the office, and reclaimed wood for island and hood make this home unique throughout. Lots of character and intentional details.
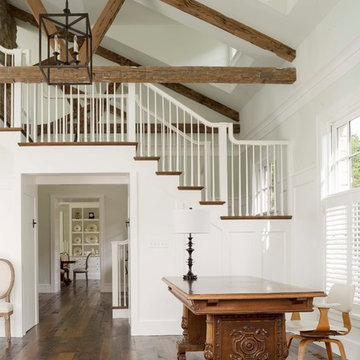
Paul Warchol Photography
Idéer för ett lantligt arbetsrum, med vita väggar, mörkt trägolv och brunt golv
Idéer för ett lantligt arbetsrum, med vita väggar, mörkt trägolv och brunt golv
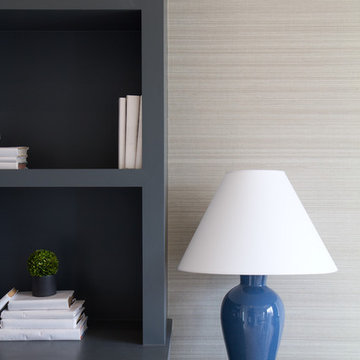
Photographed by: Vic Gubinski
Interiors By: Heike Hein Home
Exempel på ett stort lantligt hemmabibliotek, med beige väggar, ljust trägolv och ett fristående skrivbord
Exempel på ett stort lantligt hemmabibliotek, med beige väggar, ljust trägolv och ett fristående skrivbord
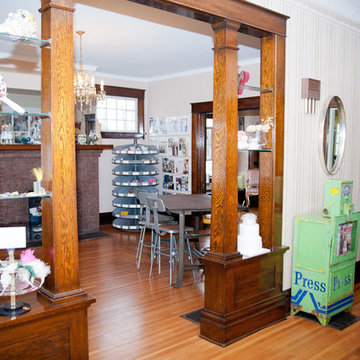
Home-based company The Ritzy Rose is located inside this 1915 home. Standing in the foyer, we are looking into the studio where The Ritzy Rose meets with clients and creates wedding accessories.
In the foyer, a vintage press box stores recent magazine articles featuring The Ritzy Rose.
Photo by Amy Clark Studios (www.amyclarkstudios.com).
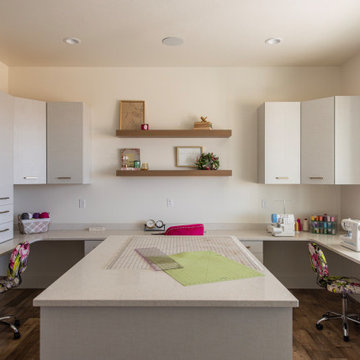
Builder - Innovate Construction (Brady Roundy
Photography - Jared Medley
Idéer för ett stort lantligt hobbyrum, med ett inbyggt skrivbord
Idéer för ett stort lantligt hobbyrum, med ett inbyggt skrivbord
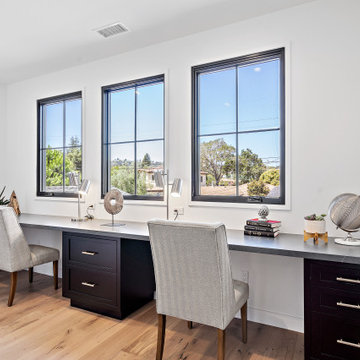
San Carlos, CA Modern Farmhouse - Designed & Built by Bay Builders in 2019.
Bild på ett lantligt arbetsrum
Bild på ett lantligt arbetsrum

Northpeak Design Photography
Exempel på ett litet lantligt hemmabibliotek, med gröna väggar, ett inbyggt skrivbord, brunt golv och mellanmörkt trägolv
Exempel på ett litet lantligt hemmabibliotek, med gröna väggar, ett inbyggt skrivbord, brunt golv och mellanmörkt trägolv
7 530 foton på lantligt arbetsrum
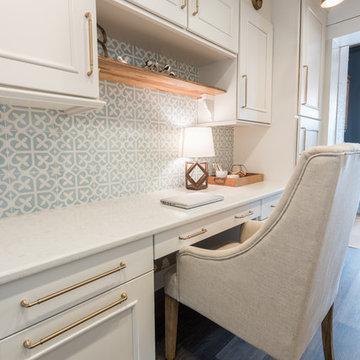
Brittany specified Norcraft Cabinetry’s Gerrit door style in the Divinity White Finish to make the small sized space feel bigger and brighter, but was sure to keep storage and practicality in mind. The wall-to-wall cabinets feature two large file drawers, a trash pullout, a cabinet with easy access to a printer, and of course plenty of storage for design books and other papers. The cabinetry was complete with the Brixton Pull in a Honey Bronze Finish from Top Knobs Hardware for a trendy, contemporary touch. To make the brass hardware feel more cohesive throughout the space, the Dakota style Sconces in a Warm Brass Finish from Savoy House were added above the cabinetry. The sconces provide more light and are the perfect farmhouse accent with a modern touch.
12
