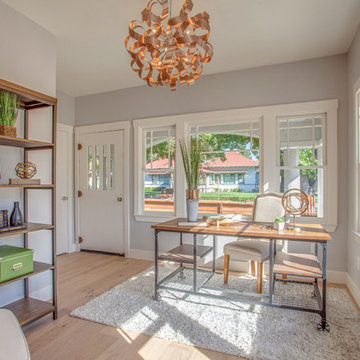688 foton på lantligt arbetsrum
Sortera efter:
Budget
Sortera efter:Populärt i dag
21 - 40 av 688 foton
Artikel 1 av 3
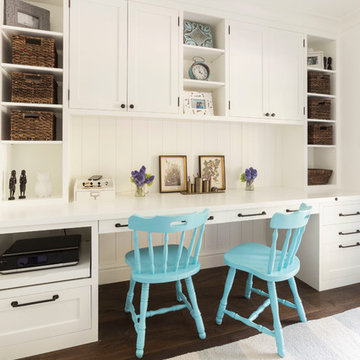
David Duncan Livingston
Exempel på ett stort lantligt hemmabibliotek, med vita väggar, mörkt trägolv, ett inbyggt skrivbord och brunt golv
Exempel på ett stort lantligt hemmabibliotek, med vita väggar, mörkt trägolv, ett inbyggt skrivbord och brunt golv
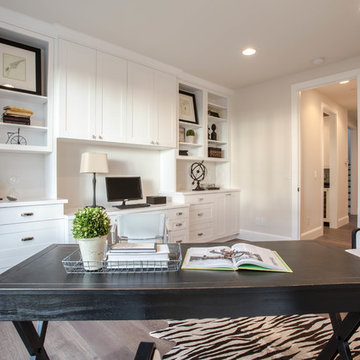
Heiser Media
Inspiration för mycket stora lantliga hemmabibliotek, med vita väggar, mörkt trägolv och ett fristående skrivbord
Inspiration för mycket stora lantliga hemmabibliotek, med vita väggar, mörkt trägolv och ett fristående skrivbord
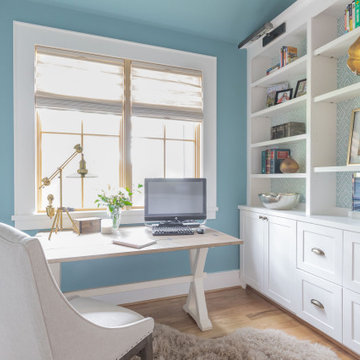
Idéer för att renovera ett stort lantligt arbetsrum, med blå väggar, ljust trägolv, ett fristående skrivbord och beiget golv
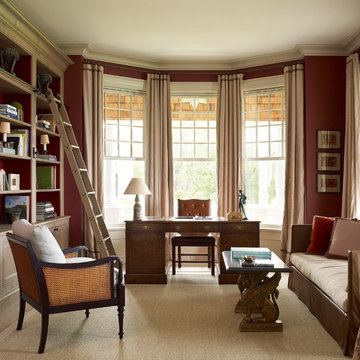
Lantlig inredning av ett stort arbetsrum, med ett bibliotek, röda väggar, ljust trägolv, ett fristående skrivbord och beiget golv
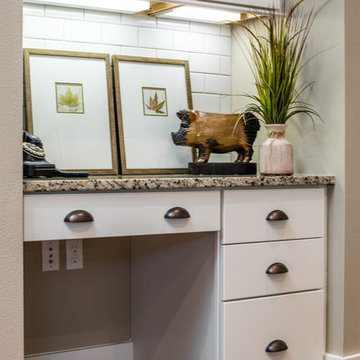
Chris Foster Photography
Exempel på ett litet lantligt hemmabibliotek, med beige väggar, mellanmörkt trägolv och ett inbyggt skrivbord
Exempel på ett litet lantligt hemmabibliotek, med beige väggar, mellanmörkt trägolv och ett inbyggt skrivbord
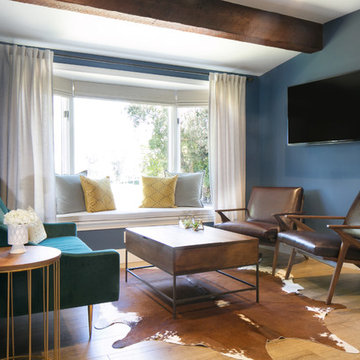
Modern Farmhouse interior design by Lindye Galloway Design. Man cave, home office with deep blue wall color, cow hide rug, coffee table desk and leather mid century modern chairs.
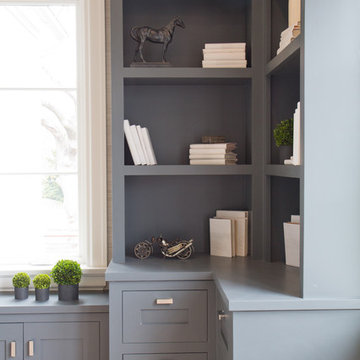
Photographed by: Vic Gubinski
Interiors By: Heike Hein Home
Inspiration för ett stort lantligt hemmabibliotek, med beige väggar, ljust trägolv och ett fristående skrivbord
Inspiration för ett stort lantligt hemmabibliotek, med beige väggar, ljust trägolv och ett fristående skrivbord

This custom farmhouse homework room is the perfect spot for kids right off of the kitchen. It was created with custom Plain & Fancy inset cabinetry in white. Space for 2 to sit and plenty of storage space for papers and office supplies.
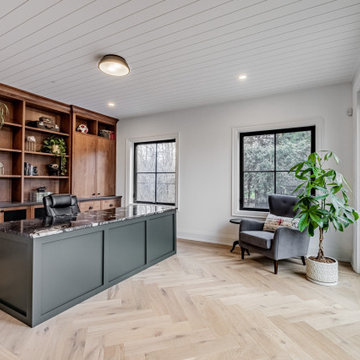
This floor to ceiling built in brings function and beauty to this office space. Light oak flooring in a herringbone pattern and the white shiplap ceiling add those special touches and tie this room nicely to other spaces throughout the home. The large windows and 8ft tall sliding doors bring the outdoors inside.
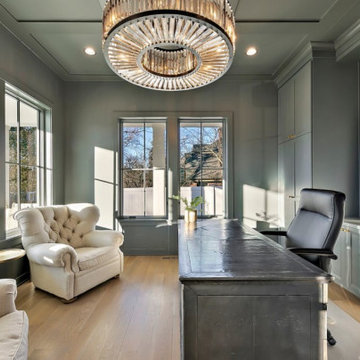
Library
Inredning av ett lantligt stort arbetsrum, med ett bibliotek, grå väggar, ljust trägolv, ett fristående skrivbord och brunt golv
Inredning av ett lantligt stort arbetsrum, med ett bibliotek, grå väggar, ljust trägolv, ett fristående skrivbord och brunt golv

The Victoria's Study is a harmonious blend of classic and modern elements, creating a refined and inviting space. The walls feature elegant wainscoting that adds a touch of sophistication, complemented by the crisp white millwork and walls, creating a bright and airy atmosphere. The focal point of the room is a striking black wood desk, accompanied by a plush black suede chair, offering a comfortable and stylish workspace. Adorning the walls are black and white art pieces, adding an artistic flair to the study's decor. A cozy gray carpet covers the floor, creating a warm and inviting ambiance. A beautiful black and white rug further enhances the room's aesthetics, while a white table lamp illuminates the desk area. Completing the setup, a charming wicker bench and table offer a cozy seating nook, perfect for moments of relaxation and contemplation. The Victoria's Study is a captivating space that perfectly balances elegance and comfort, providing a delightful environment for work and leisure.
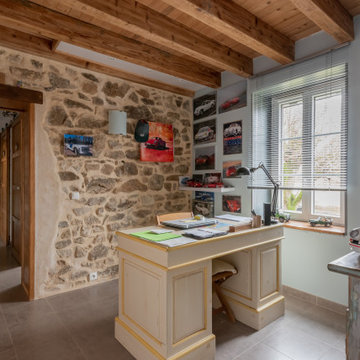
Pose du plancher chauffant, isolation placo stil et réfection du mur en pierre. Pose de carrelage.
Idéer för att renovera ett litet lantligt hemmabibliotek, med grå väggar, klinkergolv i keramik, ett fristående skrivbord och grått golv
Idéer för att renovera ett litet lantligt hemmabibliotek, med grå väggar, klinkergolv i keramik, ett fristående skrivbord och grått golv
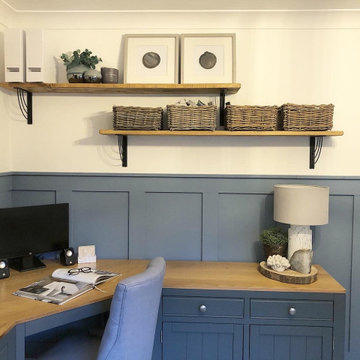
This calming office space was created using wall panelling to all walls, painted in a soft blue tone. The room is brought to life through styling & accessories with contrasting textures like this marble table lamp and striking coral artwork.
Making the most of the space by using a corner desk in an equally relaxing deep blue & feature, rustic shelving above which together provides ample work space.
Completed December 2019 - 2 bed home, Four Marks, Hampshire.
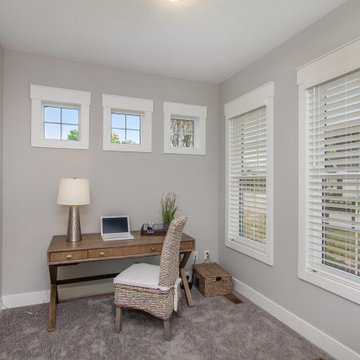
This stand-alone condominium takes a bold step with dark, modern farmhouse exterior features. Once again, the details of this stand alone condominium are where this custom design stands out; from custom trim to beautiful ceiling treatments and careful consideration for how the spaces interact. The exterior of the home is detailed with dark horizontal siding, vinyl board and batten, black windows, black asphalt shingles and accent metal roofing. Our design intent behind these stand-alone condominiums is to bring the maintenance free lifestyle with a space that feels like your own.
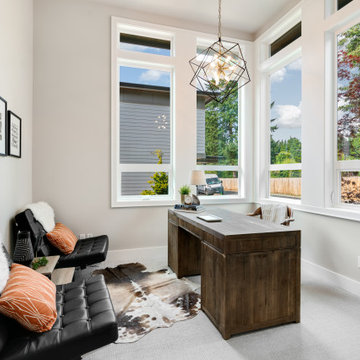
Inspiration för stora lantliga arbetsrum, med grå väggar, heltäckningsmatta, ett fristående skrivbord och grått golv
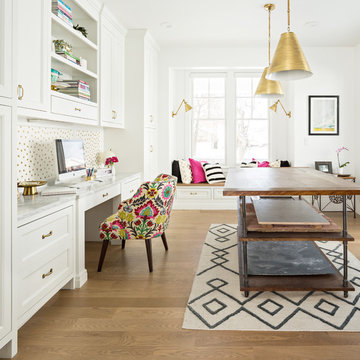
Inspiration för ett lantligt hemmabibliotek, med vita väggar, mellanmörkt trägolv, ett inbyggt skrivbord och brunt golv
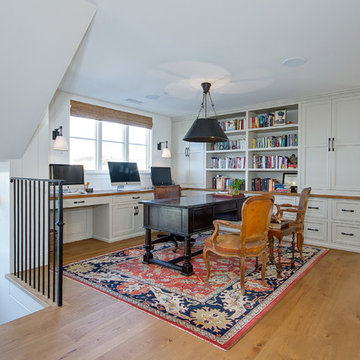
Contractor: Legacy CDM Inc. | Interior Designer: Kim Woods & Trish Bass | Photographer: Jola Photography
Inspiration för stora lantliga hemmabibliotek, med vita väggar, mellanmörkt trägolv, ett fristående skrivbord och brunt golv
Inspiration för stora lantliga hemmabibliotek, med vita väggar, mellanmörkt trägolv, ett fristående skrivbord och brunt golv
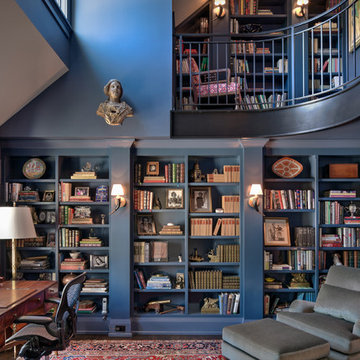
Scott Pease
Idéer för lantliga arbetsrum, med ett bibliotek, blå väggar och ett fristående skrivbord
Idéer för lantliga arbetsrum, med ett bibliotek, blå väggar och ett fristående skrivbord

Designer details abound in this custom 2-story home with craftsman style exterior complete with fiber cement siding, attractive stone veneer, and a welcoming front porch. In addition to the 2-car side entry garage with finished mudroom, a breezeway connects the home to a 3rd car detached garage. Heightened 10’ceilings grace the 1st floor and impressive features throughout include stylish trim and ceiling details. The elegant Dining Room to the front of the home features a tray ceiling and craftsman style wainscoting with chair rail. Adjacent to the Dining Room is a formal Living Room with cozy gas fireplace. The open Kitchen is well-appointed with HanStone countertops, tile backsplash, stainless steel appliances, and a pantry. The sunny Breakfast Area provides access to a stamped concrete patio and opens to the Family Room with wood ceiling beams and a gas fireplace accented by a custom surround. A first-floor Study features trim ceiling detail and craftsman style wainscoting. The Owner’s Suite includes craftsman style wainscoting accent wall and a tray ceiling with stylish wood detail. The Owner’s Bathroom includes a custom tile shower, free standing tub, and oversized closet.
688 foton på lantligt arbetsrum
2
