688 foton på lantligt arbetsrum
Sortera efter:
Budget
Sortera efter:Populärt i dag
61 - 80 av 688 foton
Artikel 1 av 3
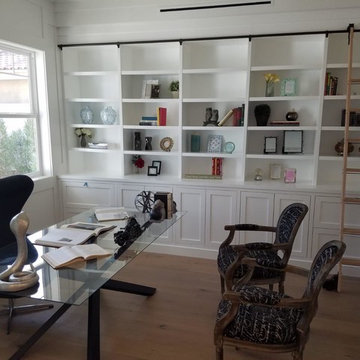
Bild på ett mellanstort lantligt hemmabibliotek, med vita väggar, ljust trägolv, ett fristående skrivbord och beiget golv
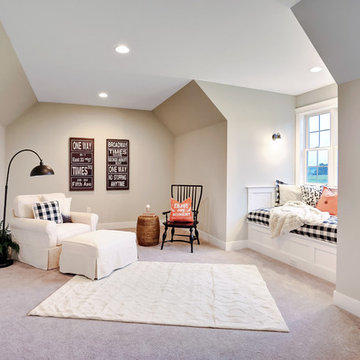
Designer details abound in this custom 2-story home with craftsman style exterior complete with fiber cement siding, attractive stone veneer, and a welcoming front porch. In addition to the 2-car side entry garage with finished mudroom, a breezeway connects the home to a 3rd car detached garage. Heightened 10’ceilings grace the 1st floor and impressive features throughout include stylish trim and ceiling details. The elegant Dining Room to the front of the home features a tray ceiling and craftsman style wainscoting with chair rail. Adjacent to the Dining Room is a formal Living Room with cozy gas fireplace. The open Kitchen is well-appointed with HanStone countertops, tile backsplash, stainless steel appliances, and a pantry. The sunny Breakfast Area provides access to a stamped concrete patio and opens to the Family Room with wood ceiling beams and a gas fireplace accented by a custom surround. A first-floor Study features trim ceiling detail and craftsman style wainscoting. The Owner’s Suite includes craftsman style wainscoting accent wall and a tray ceiling with stylish wood detail. The Owner’s Bathroom includes a custom tile shower, free standing tub, and oversized closet.
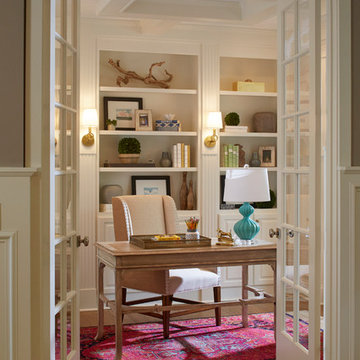
Lantlig inredning av ett mellanstort arbetsrum, med vita väggar, mellanmörkt trägolv, ett fristående skrivbord och brunt golv
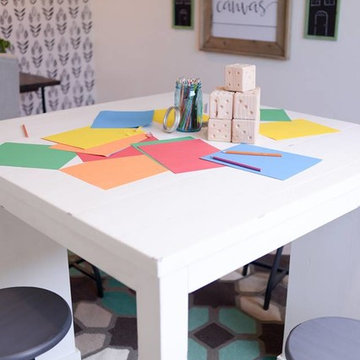
Craft room by Osmond Designs.
Lantlig inredning av ett mellanstort hobbyrum, med vita väggar, heltäckningsmatta, ett fristående skrivbord och beiget golv
Lantlig inredning av ett mellanstort hobbyrum, med vita väggar, heltäckningsmatta, ett fristående skrivbord och beiget golv
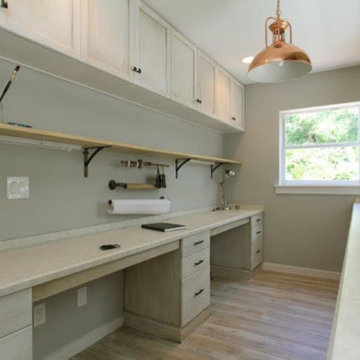
This room already had cabinets lining the walls and budget wouldn't allow for removing them. We used White primer to paint the laminate cabinets and distressed them with Annie Sloan paint. Copper pipes were cut and fit to plumbing pipe connectors to fashion shelving brackets and hangers. An antique copper light was purchased from a second hand store to add a farmhouse vibe to this hobby/craft room.
Photography by Malte Strauss
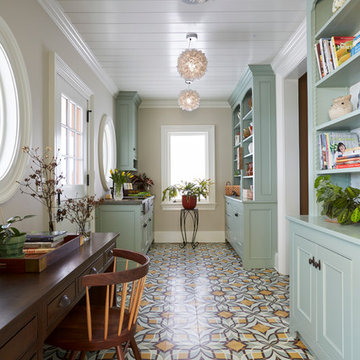
Flower cutting / Potting sink in Concrete. Kitchen desk, Book and Vase Shelving.
Photo by Laura Moss
Inredning av ett lantligt stort hemmabibliotek, med beige väggar, ett fristående skrivbord, flerfärgat golv och betonggolv
Inredning av ett lantligt stort hemmabibliotek, med beige väggar, ett fristående skrivbord, flerfärgat golv och betonggolv
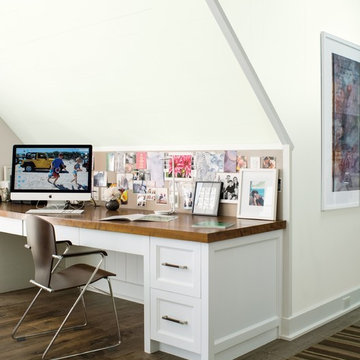
Inspiration för ett lantligt arbetsrum, med vita väggar, mörkt trägolv, ett inbyggt skrivbord och brunt golv
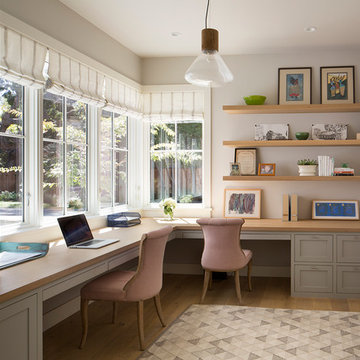
Paul Dyer
Inspiration för ett stort lantligt hemmabibliotek, med vita väggar, ljust trägolv och ett inbyggt skrivbord
Inspiration för ett stort lantligt hemmabibliotek, med vita väggar, ljust trägolv och ett inbyggt skrivbord
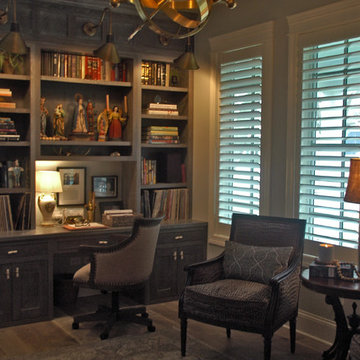
The built in desk has a marvelous antique wood finish with gray stain. The room has plenty of windows with seating to make this office an additional lounge for guests.
Meyer Design
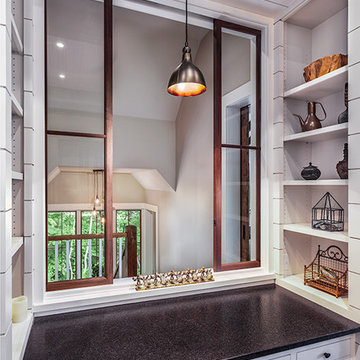
This light and airy lake house features an open plan and refined, clean lines that are reflected throughout in details like reclaimed wide plank heart pine floors, shiplap walls, V-groove ceilings and concealed cabinetry. The home's exterior combines Doggett Mountain stone with board and batten siding, accented by a copper roof.
Photography by Rebecca Lehde, Inspiro 8 Studios.
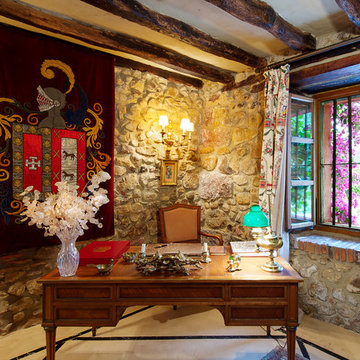
Escritorio de despacho en baserri (casa vasca) con escudo de armas y bugambilia al fondo
© Joseba Bengoetxea
Inspiration för mellanstora lantliga hemmabibliotek, med ett fristående skrivbord
Inspiration för mellanstora lantliga hemmabibliotek, med ett fristående skrivbord
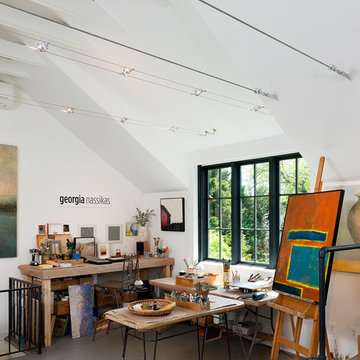
Hoachlander/Davis Photography
Idéer för ett stort lantligt hemmastudio, med vita väggar och ett fristående skrivbord
Idéer för ett stort lantligt hemmastudio, med vita väggar och ett fristående skrivbord

This man cave also includes an office space. Black-out woven blinds create privacy and adds texture and depth to the space. The U-shaped desk allows for our client, who happens to be a contractor, to work on projects seamlessly. A swing arm wall sconce adds task lighting in this alcove of an office. A wood countertop divides the built-in desk from the wall paneling. The hardware is made from wood and leather, adding another masculine touch to this man cave.
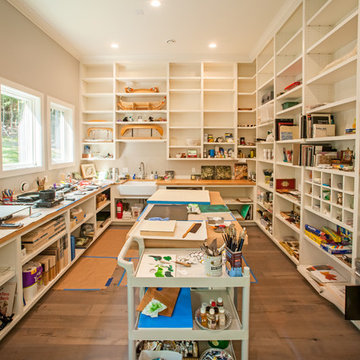
Built by Adelaine Construction, Inc. in Harbor Springs, Michigan. Drafted by ZKE Designs in Oden, Michigan and photographed by Speckman Photography in Rapid City, Michigan.
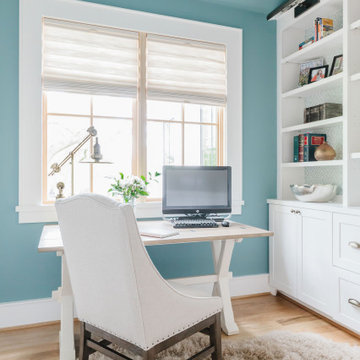
Idéer för stora lantliga arbetsrum, med blå väggar, ljust trägolv, ett fristående skrivbord och beiget golv
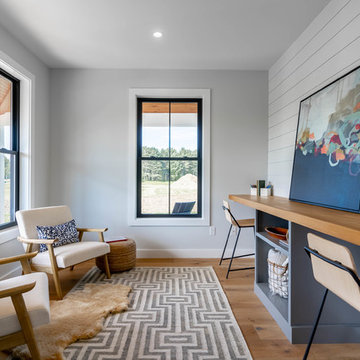
Idéer för lantliga hemmabibliotek, med grå väggar, ljust trägolv och ett inbyggt skrivbord
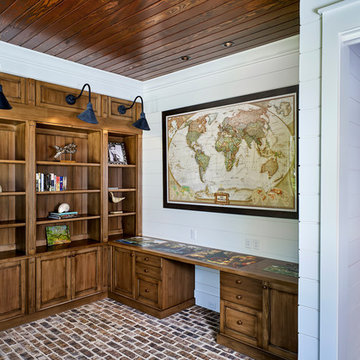
Lisa Carroll
Inredning av ett lantligt stort hemmabibliotek, med vita väggar, tegelgolv, ett inbyggt skrivbord och brunt golv
Inredning av ett lantligt stort hemmabibliotek, med vita väggar, tegelgolv, ett inbyggt skrivbord och brunt golv
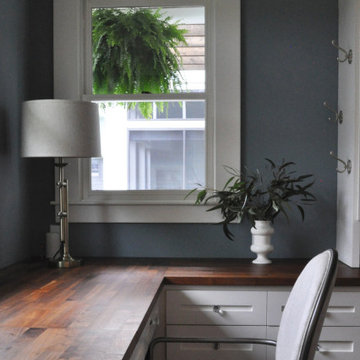
In planning the design we used many existing home features in different ways throughout the home. Shiplap, while currently trendy, was a part of the original home so we saved portions of it to reuse in the new section to marry the old and new. We also reused several phone nooks in various areas, such as near the master bathtub. One of the priorities in planning the design was also to provide family friendly spaces for the young growing family. While neutrals were used throughout we used texture and blues to create flow from the front of the home all the way to the back.
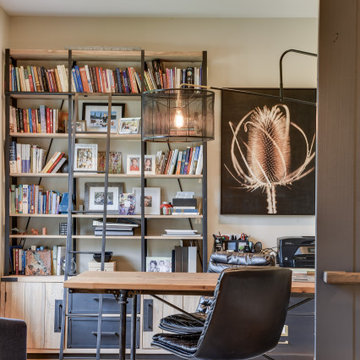
Bild på ett mellanstort lantligt arbetsrum, med grå väggar, mellanmörkt trägolv, ett fristående skrivbord och brunt golv
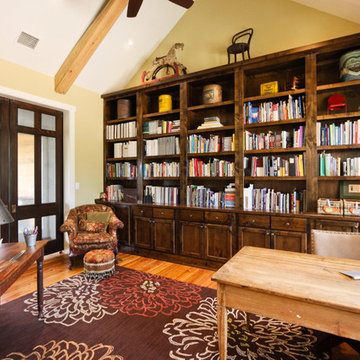
Idéer för att renovera ett stort lantligt arbetsrum, med ett bibliotek, beige väggar, mellanmörkt trägolv och ett fristående skrivbord
688 foton på lantligt arbetsrum
4