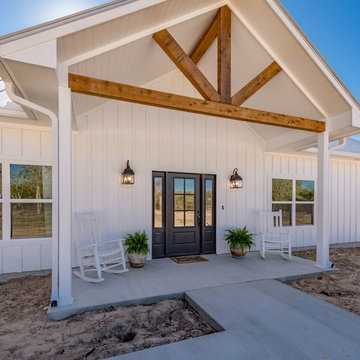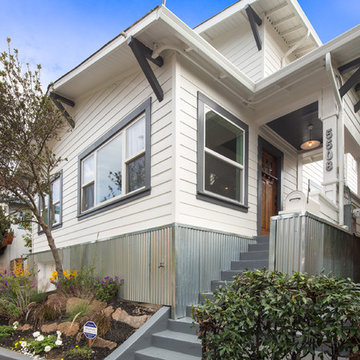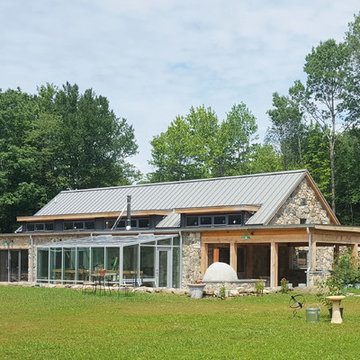2 901 foton på lantligt hus
Sortera efter:
Budget
Sortera efter:Populärt i dag
101 - 120 av 2 901 foton
Artikel 1 av 3
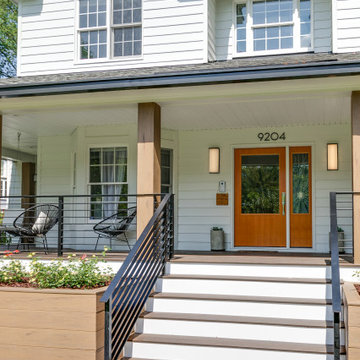
Our client loved their home, but didn't love the exterior, which was dated and didn't reflect their aesthetic. A fresh farmhouse design fit the architecture and their plant-loving vibe. A widened, modern approach to the porch, a fresh coat of paint, a new front door, raised pollinator garden beds and rain chains make this a sustainable and beautiful place to welcome you home.
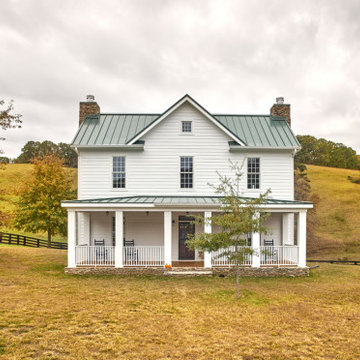
Bruce Cole Photography
Lantlig inredning av ett mellanstort vitt hus, med två våningar, blandad fasad, sadeltak och tak i metall
Lantlig inredning av ett mellanstort vitt hus, med två våningar, blandad fasad, sadeltak och tak i metall
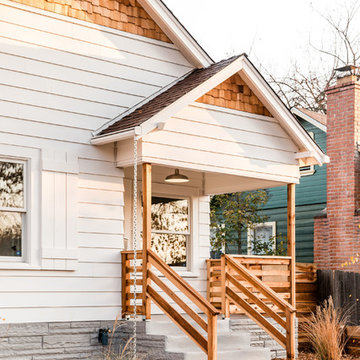
Stephanie Russo Photography
Bild på ett litet lantligt vitt hus, med allt i ett plan, blandad fasad, sadeltak och tak i shingel
Bild på ett litet lantligt vitt hus, med allt i ett plan, blandad fasad, sadeltak och tak i shingel
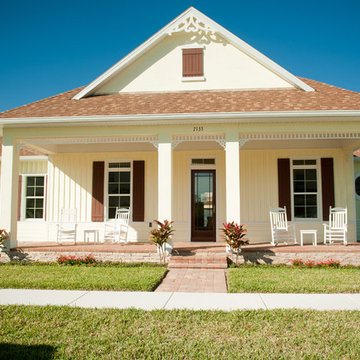
Christina Dalton
Idéer för mellanstora lantliga gula hus, med allt i ett plan, blandad fasad och sadeltak
Idéer för mellanstora lantliga gula hus, med allt i ett plan, blandad fasad och sadeltak
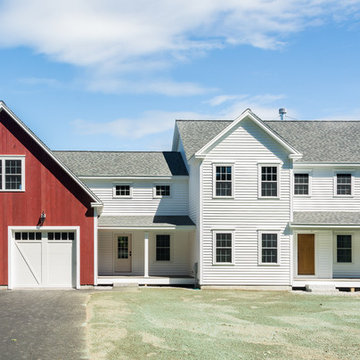
Exempel på ett stort lantligt vitt hus, med två våningar, vinylfasad, sadeltak och tak i shingel
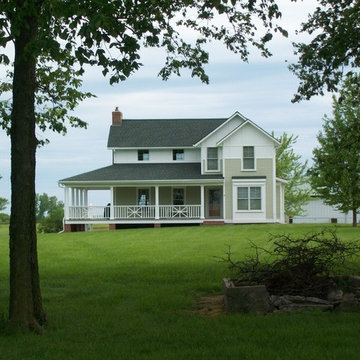
Photo by Matt Berislavich
Foto på ett mellanstort lantligt vitt hus, med två våningar och blandad fasad
Foto på ett mellanstort lantligt vitt hus, med två våningar och blandad fasad

This lovely little modern farmhouse is located at the base of the foothills in one of Boulder’s most prized neighborhoods. Tucked onto a challenging narrow lot, this inviting and sustainably designed 2400 sf., 4 bedroom home lives much larger than its compact form. The open floor plan and vaulted ceilings of the Great room, kitchen and dining room lead to a beautiful covered back patio and lush, private back yard. These rooms are flooded with natural light and blend a warm Colorado material palette and heavy timber accents with a modern sensibility. A lyrical open-riser steel and wood stair floats above the baby grand in the center of the home and takes you to three bedrooms on the second floor. The Master has a covered balcony with exposed beamwork & warm Beetle-kill pine soffits, framing their million-dollar view of the Flatirons.
Its simple and familiar style is a modern twist on a classic farmhouse vernacular. The stone, Hardie board siding and standing seam metal roofing create a resilient and low-maintenance shell. The alley-loaded home has a solar-panel covered garage that was custom designed for the family’s active & athletic lifestyle (aka “lots of toys”). The front yard is a local food & water-wise Master-class, with beautiful rain-chains delivering roof run-off straight to the family garden.

Exterior of the modern farmhouse using white limestone and a black metal roof.
Inspiration för ett mellanstort lantligt vitt hus, med allt i ett plan, pulpettak och tak i metall
Inspiration för ett mellanstort lantligt vitt hus, med allt i ett plan, pulpettak och tak i metall

Split level remodel. The exterior was painted to give this home new life. The main body of the home and the garage doors are Sherwin Williams Amazing Gray. The bump out of the exterior is Sherwin Williams Anonymous. The brick and front door are painted Sherwin Williams Urban Bronze. A modern wood slate fence was added. With black modern house numbers. Wood shutters that mimic the fence were added to the windows. New landscaping finished off this exterior renovation.
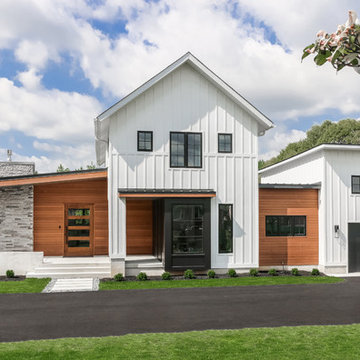
Lantlig inredning av ett mellanstort vitt hus, med två våningar, pulpettak, tak i shingel och blandad fasad
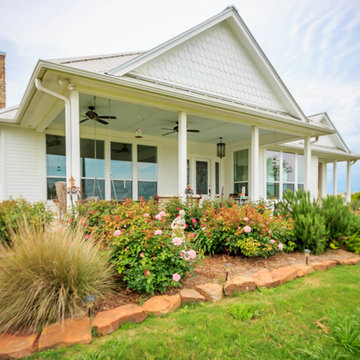
Exempel på ett mellanstort lantligt vitt hus, med allt i ett plan, blandad fasad, sadeltak och tak i metall
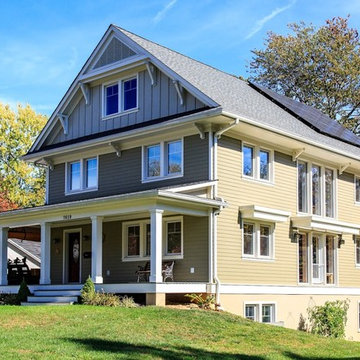
5kw PV System powers entire house
Idéer för ett mellanstort lantligt beige hus, med tre eller fler plan, vinylfasad och sadeltak
Idéer för ett mellanstort lantligt beige hus, med tre eller fler plan, vinylfasad och sadeltak
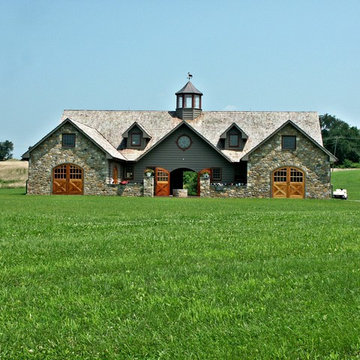
Inspiration för mellanstora lantliga grå hus, med två våningar, sadeltak och blandad fasad
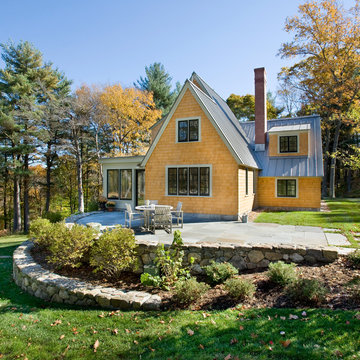
Shelly Harrison Photography
Inredning av ett lantligt litet beige trähus, med sadeltak och två våningar
Inredning av ett lantligt litet beige trähus, med sadeltak och två våningar

Inspiration för ett litet lantligt svart hus, med två våningar, fiberplattor i betong, sadeltak och tak i metall
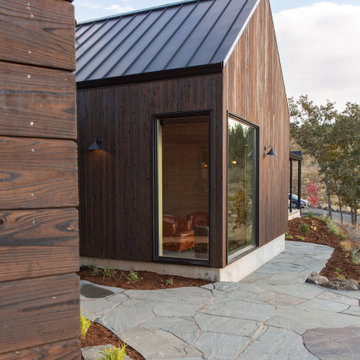
This project was thoughtfully executed for a growing family that wanted to be surrounded by beauty. The site captures both Columbia Gorge and Mt. Hood views, and it was meticulously designed and built by a team of conscientious architects and tradespeople.

1,000 sf addition to two hundred year old cape house. New addition houses a master suite with bathroom and walk in closet, family room, and new two car garage below. Addition is clad in James Hardie Board and Batten in Ocean Blue.
2 901 foton på lantligt hus
6
