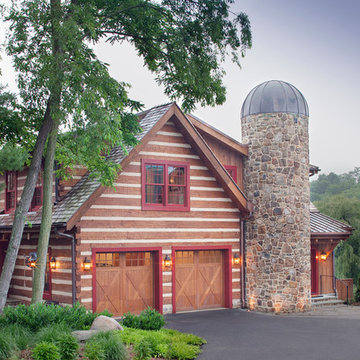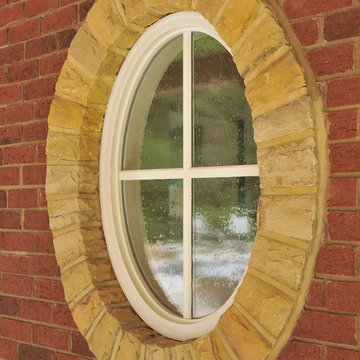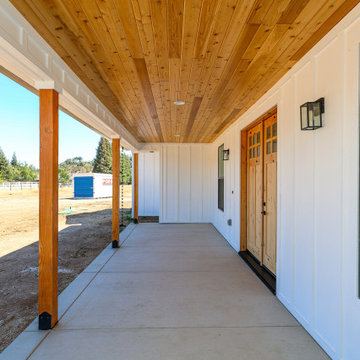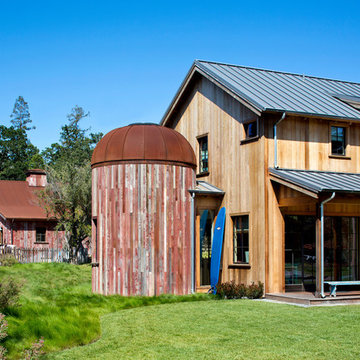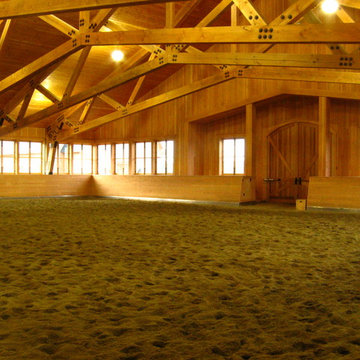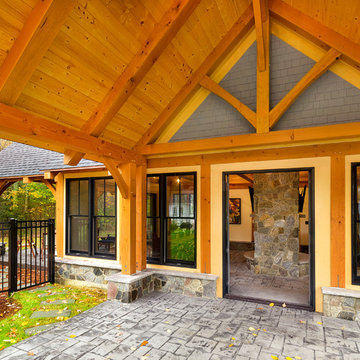141 foton på lantligt träton hus
Sortera efter:
Budget
Sortera efter:Populärt i dag
21 - 40 av 141 foton
Artikel 1 av 3
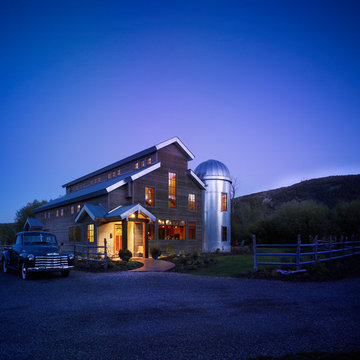
Contemporary green construction overlooking the Salt Lake Valley
Inredning av ett lantligt stort hus
Inredning av ett lantligt stort hus
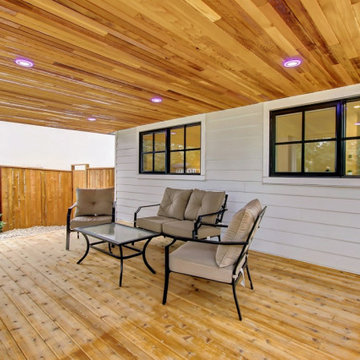
Transformed a 1960's bungalow in Haysboro into a modern 2019 modern infill. We gave this property a complete renovation, keeping the existing shell. Finished in 3.5 months.
Shoot me a message if you would like to check out this property and walk thru this design! Also, Learn more on our design process
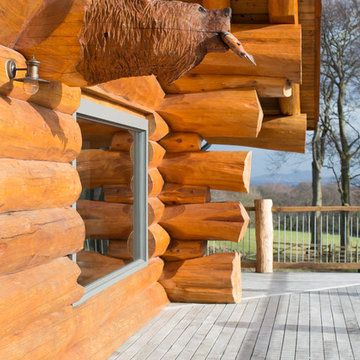
Exterior of a Pioneer Log Home of BC
Foto på ett mellanstort lantligt hus, med tre eller fler plan, sadeltak och tak i metall
Foto på ett mellanstort lantligt hus, med tre eller fler plan, sadeltak och tak i metall
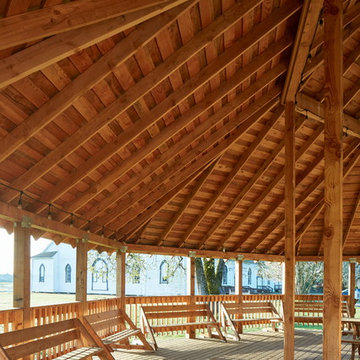
Pioneer Hall - patio view including ceiling open wood framing - Photo by Sally Painter Photography
Inspiration för ett stort lantligt trähus, med allt i ett plan och tak i shingel
Inspiration för ett stort lantligt trähus, med allt i ett plan och tak i shingel
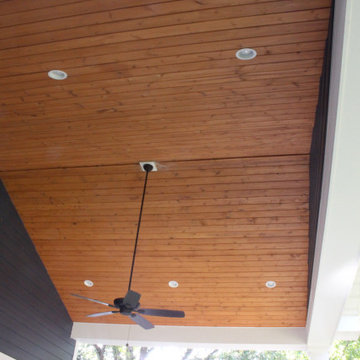
This beautiful dark blue new construction home was built with Deep Blue James Hardie siding and Arctic White trim. 7" cedarmill lap, shingle, and vertical siding were used to create a more aesthetically interesting exterior. the wood garage doors and porch ceilings added another level of curb appeal to this stunning home.
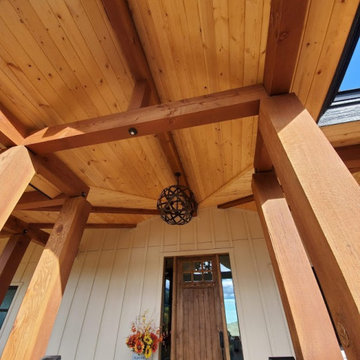
Foto på ett stort lantligt vitt hus, med två våningar, valmat tak och tak i mixade material
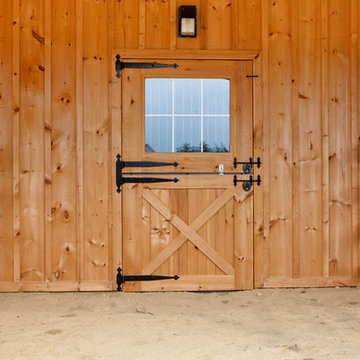
Our client came to us with an idea of what they wanted, but ultimately looked to us for options. The project started as a very basic barn, but they enjoyed our recommendations and ended up incorporating a variety of custom features including rubber pavers, iron doors, wood siding doors, Dutch doors, and cupolas. We also customized the size of each stall and incorporated an area for hay storage.
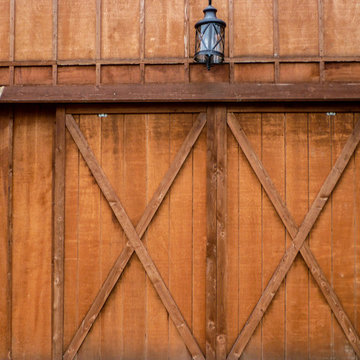
The large doors on the front of the barn slide open wide enough for vehicle entry.
Inspiration för ett stort lantligt hus
Inspiration för ett stort lantligt hus
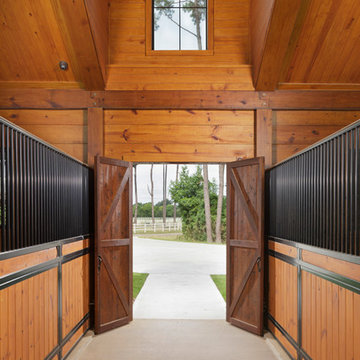
Kolanowski Studio
Inspiration för ett stort lantligt grått hus, med sadeltak och tak i metall
Inspiration för ett stort lantligt grått hus, med sadeltak och tak i metall
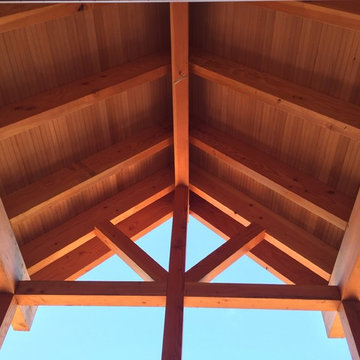
Foto på ett stort lantligt blått hus, med två våningar, sadeltak och tak i shingel
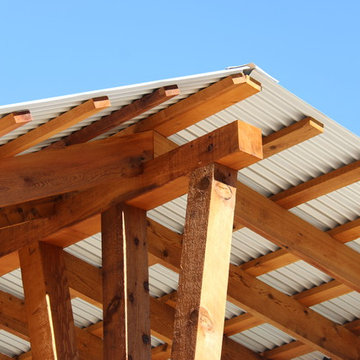
Detail of roof at carport.
Photo: Ignacio Salas-Humara AIA
Foto på ett lantligt hus
Foto på ett lantligt hus
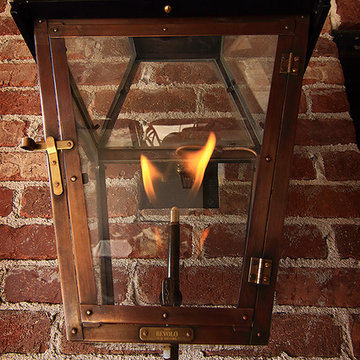
Austin Catlin, Idaho Falls
Bild på ett stort lantligt hus, med allt i ett plan och tegel
Bild på ett stort lantligt hus, med allt i ett plan och tegel
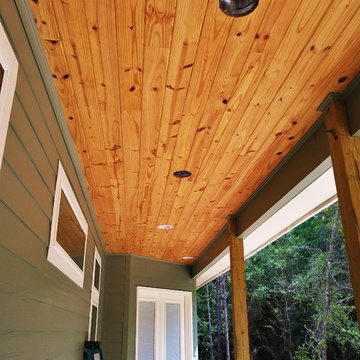
Exempel på ett mellanstort lantligt grönt hus, med allt i ett plan, fiberplattor i betong, sadeltak och tak i metall
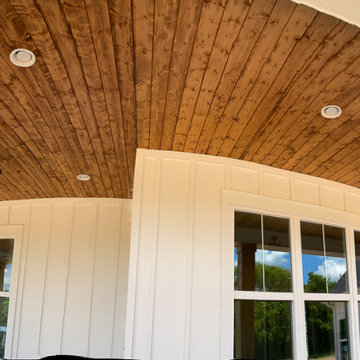
#houseplan 51761HZ comes to life in Tennessee Specs-at-a-glance 3 beds 2.5 baths 1,900+ sq. ft. #51761HZ #readywhenyouare #houseplan #countryfarmhouse #homesweethome
141 foton på lantligt träton hus
2
