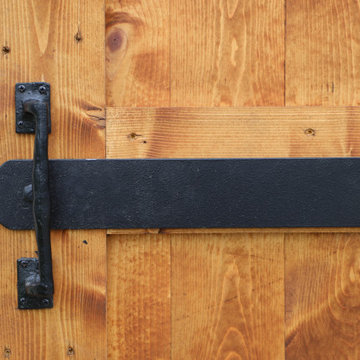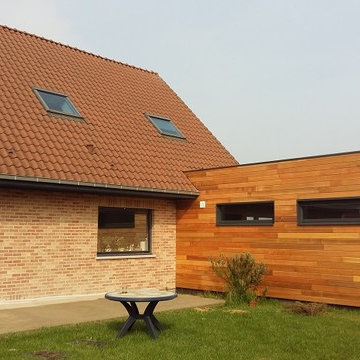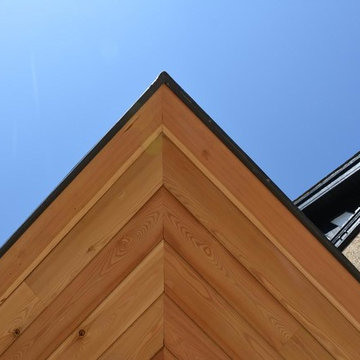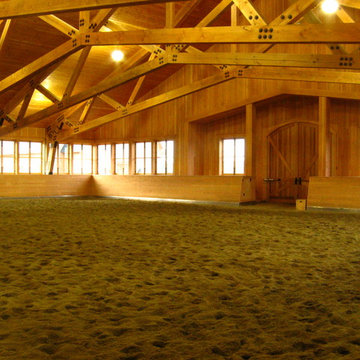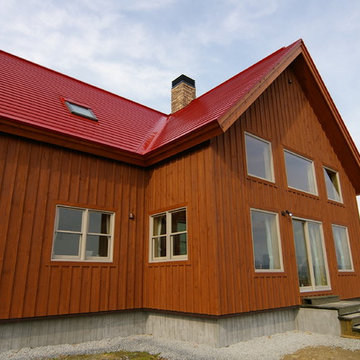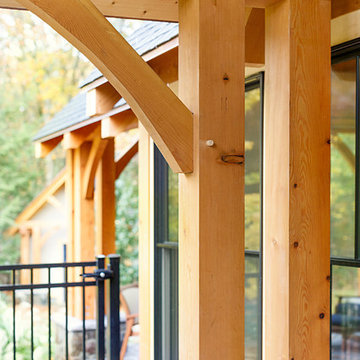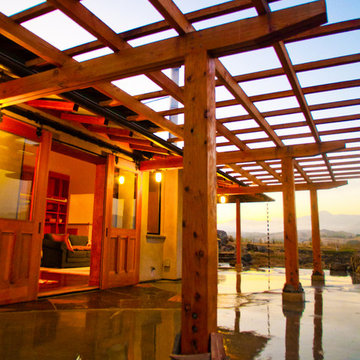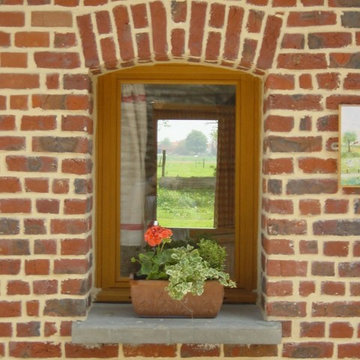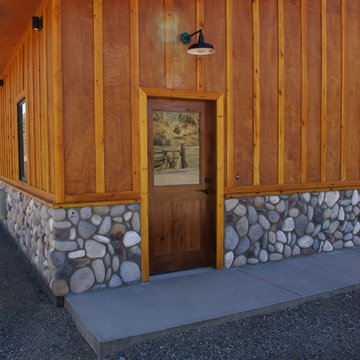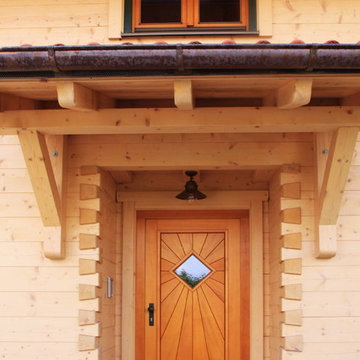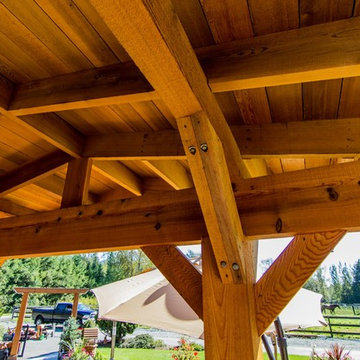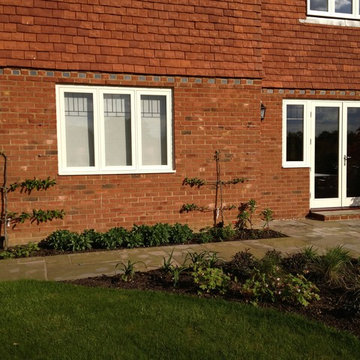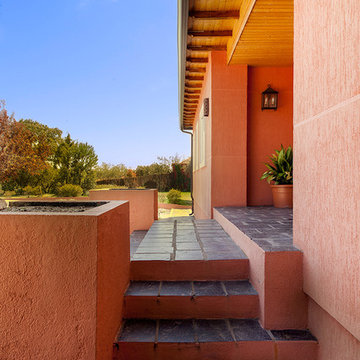141 foton på lantligt träton hus
Sortera efter:
Budget
Sortera efter:Populärt i dag
61 - 80 av 141 foton
Artikel 1 av 3
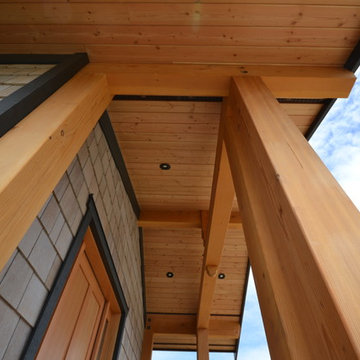
Foto på ett stort lantligt grått hus, med allt i ett plan och sadeltak
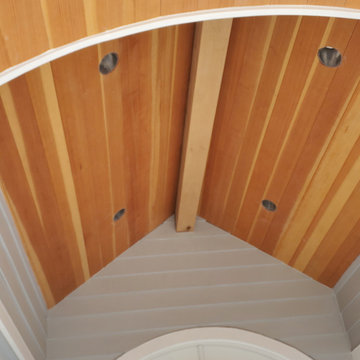
here we have straight shingles on the gables and 7 1/4" smooth lap siding on the bottom with metal corners all products are James Hardie siding and we have T&G Western Cedar stain grade on the soffit and smooth Hardie soffit on entry way
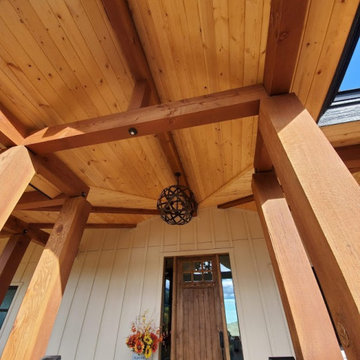
Foto på ett stort lantligt vitt hus, med två våningar, valmat tak och tak i mixade material
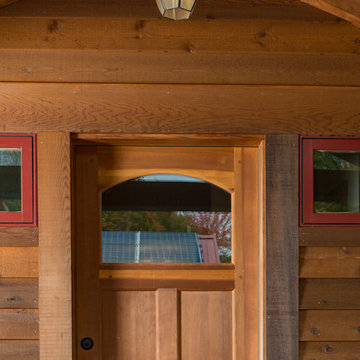
Natural wood siding was the obvious choice to pay homage to this unique approach to energy independence. *******************************************************************
Buffalo Lumber specializes in Custom Milled, Factory Finished Wood Siding and Paneling. We ONLY do real wood.
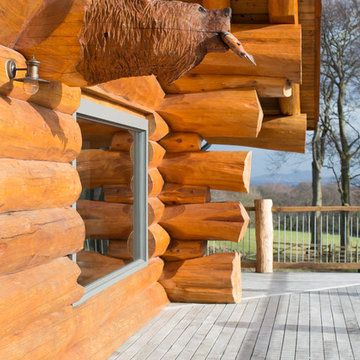
Exterior of a Pioneer Log Home of BC
Foto på ett mellanstort lantligt hus, med tre eller fler plan, sadeltak och tak i metall
Foto på ett mellanstort lantligt hus, med tre eller fler plan, sadeltak och tak i metall
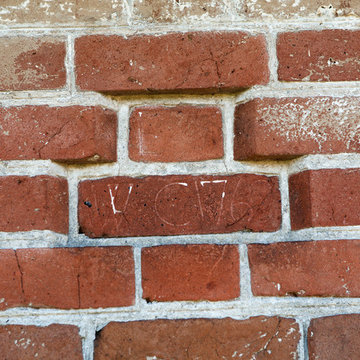
Complete restoration of historic plantation home in Middlesex Virginia.
Foto på ett mycket stort lantligt rött hus, med två våningar, tegel och mansardtak
Foto på ett mycket stort lantligt rött hus, med två våningar, tegel och mansardtak
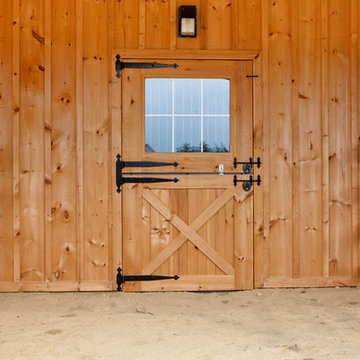
Our client came to us with an idea of what they wanted, but ultimately looked to us for options. The project started as a very basic barn, but they enjoyed our recommendations and ended up incorporating a variety of custom features including rubber pavers, iron doors, wood siding doors, Dutch doors, and cupolas. We also customized the size of each stall and incorporated an area for hay storage.
141 foton på lantligt träton hus
4
