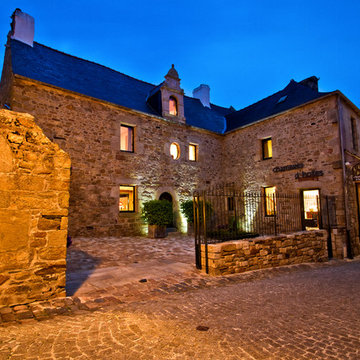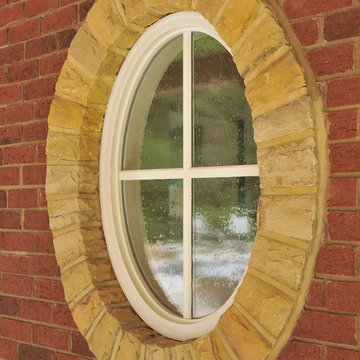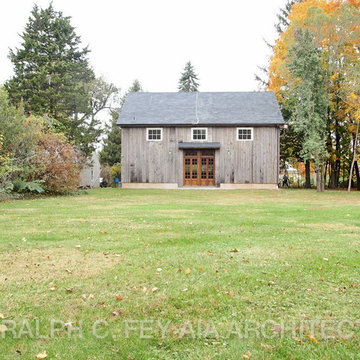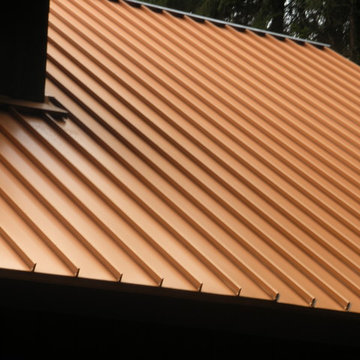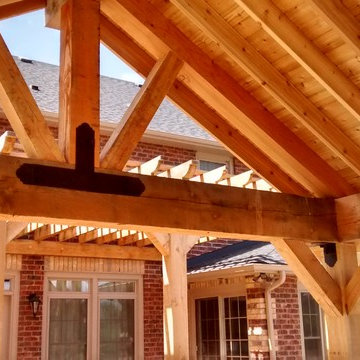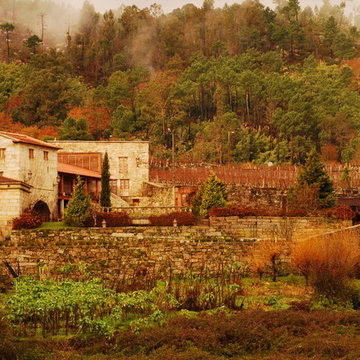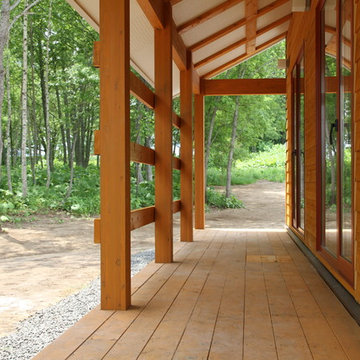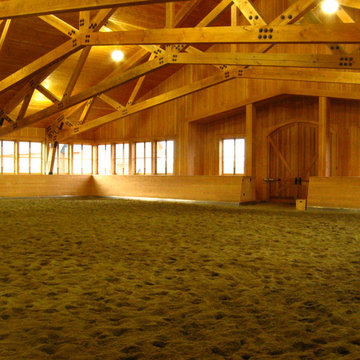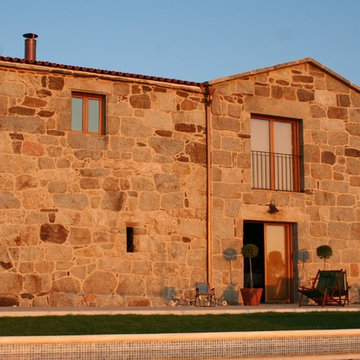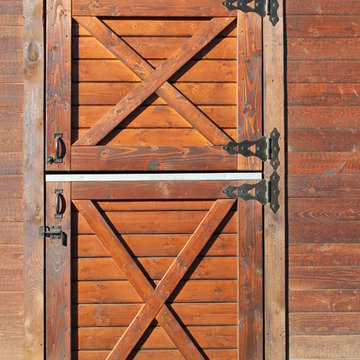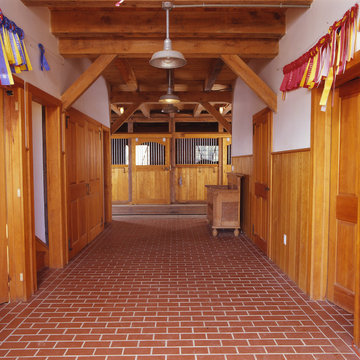141 foton på lantligt träton hus
Sortera efter:
Budget
Sortera efter:Populärt i dag
41 - 60 av 141 foton
Artikel 1 av 3
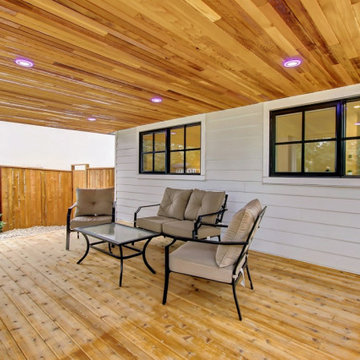
Transformed a 1960's bungalow in Haysboro into a modern 2019 modern infill. We gave this property a complete renovation, keeping the existing shell. Finished in 3.5 months.
Shoot me a message if you would like to check out this property and walk thru this design! Also, Learn more on our design process
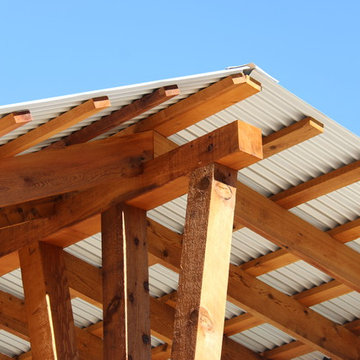
Detail of roof at carport.
Photo: Ignacio Salas-Humara AIA
Foto på ett lantligt hus
Foto på ett lantligt hus
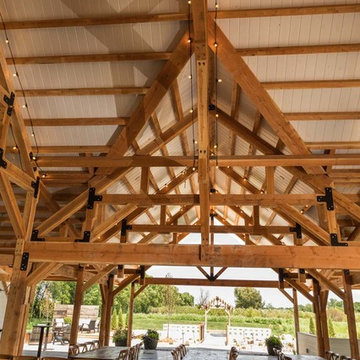
Exterior of farmhouse style post and beam wedding venue.
Idéer för att renovera ett mycket stort lantligt vitt trähus, med två våningar, sadeltak och tak i metall
Idéer för att renovera ett mycket stort lantligt vitt trähus, med två våningar, sadeltak och tak i metall
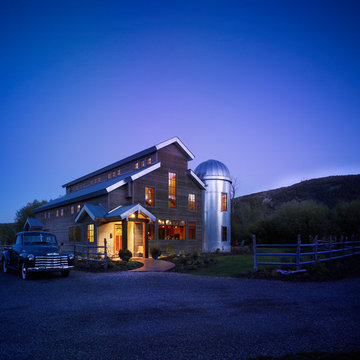
Contemporary green construction overlooking the Salt Lake Valley
Inredning av ett lantligt stort hus
Inredning av ett lantligt stort hus
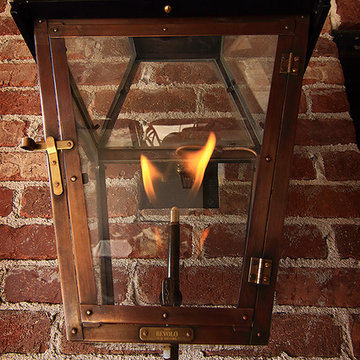
Austin Catlin, Idaho Falls
Bild på ett stort lantligt hus, med allt i ett plan och tegel
Bild på ett stort lantligt hus, med allt i ett plan och tegel
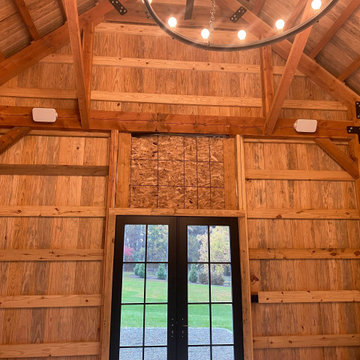
Sonance Hi-Fidelity Speakers, there were 6 total.
Exempel på ett mellanstort lantligt trähus, med allt i ett plan
Exempel på ett mellanstort lantligt trähus, med allt i ett plan
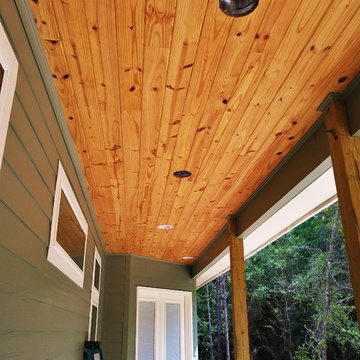
Exempel på ett mellanstort lantligt grönt hus, med allt i ett plan, fiberplattor i betong, sadeltak och tak i metall
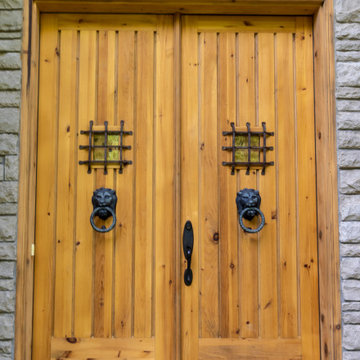
refinished front door with natural stain on this castle like home
Inredning av ett lantligt hus
Inredning av ett lantligt hus
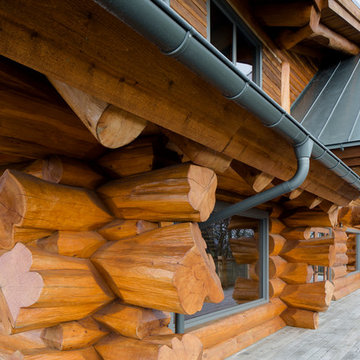
Exterior of a Pioneer Log Home of BC
Inspiration för mellanstora lantliga hus, med tre eller fler plan, sadeltak och tak i metall
Inspiration för mellanstora lantliga hus, med tre eller fler plan, sadeltak och tak i metall
141 foton på lantligt träton hus
3
