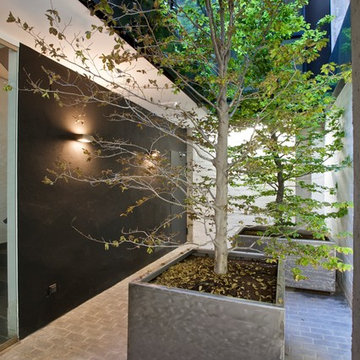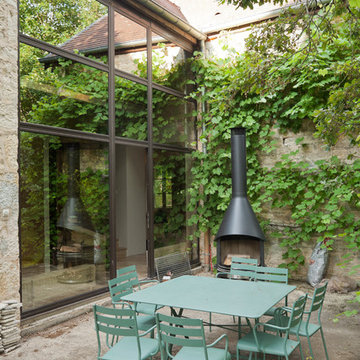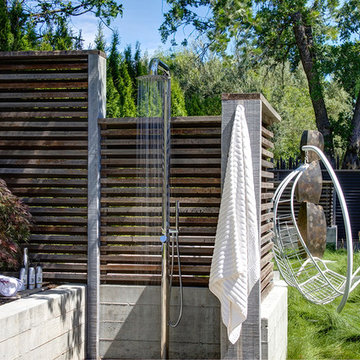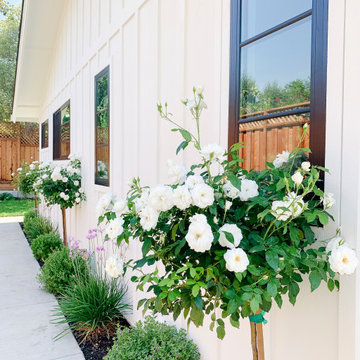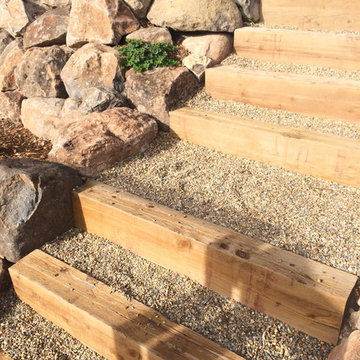Sortera efter:
Budget
Sortera efter:Populärt i dag
181 - 200 av 4 444 foton
Artikel 1 av 3
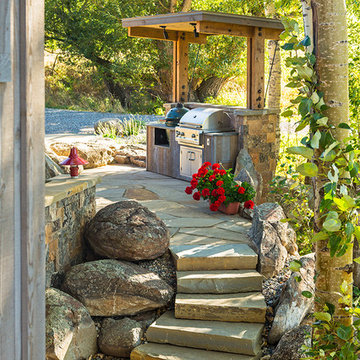
View to the BBQ Area adjacent to the Main Entry. Introduces the informal lifestyle that is enjoyed in the home. Steps lead down to a boulder slab bridge and the guest bedrooms.
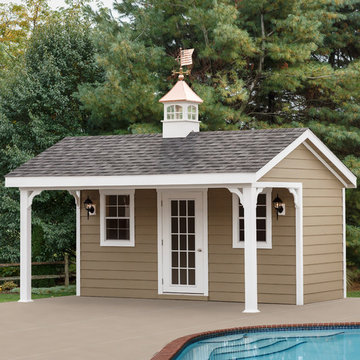
Inredning av en lantlig liten baddamm på baksidan av huset, med poolhus och betongplatta
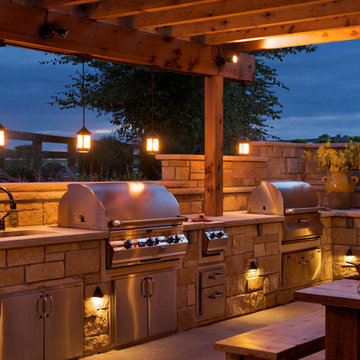
Lantlig inredning av en mellanstor uteplats på baksidan av huset, med utekök, betongplatta och en pergola
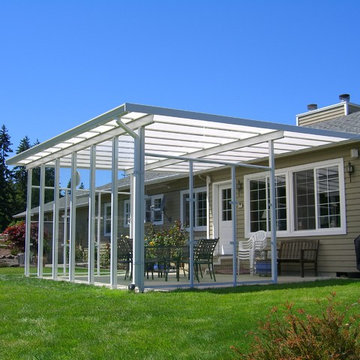
This project created a great outdoor living space that had been previously unusable. This ranch style farm house was in a valley that had a lot of sun and the wind would blow every afternoon. We installed our solar white cover to knock down the heat of the afternoon sun and the wind wall created a great place to peacefully relax and dine. The dogs love it too. Photo by Doug Woodside, Decks and Patio Covers
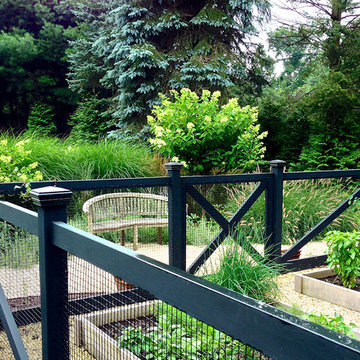
Idéer för att renovera en liten lantlig uteplats på baksidan av huset, med grus och en köksträdgård

Front porch
Idéer för en mellanstor lantlig veranda framför huset, med takförlängning och räcke i metall
Idéer för en mellanstor lantlig veranda framför huset, med takförlängning och räcke i metall
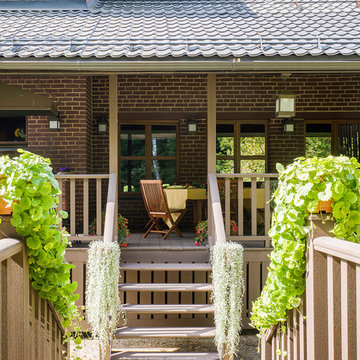
фотограф Андрей Хачатрян, реализация https://sokolinteriors.ru/
Idéer för en stor lantlig veranda på baksidan av huset, med utekök och takförlängning
Idéer för en stor lantlig veranda på baksidan av huset, med utekök och takförlängning
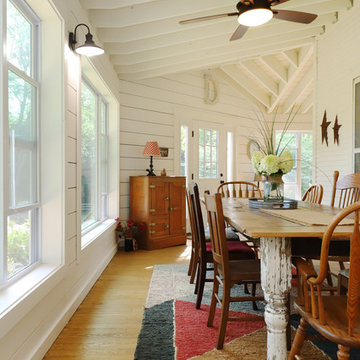
The owners of this beautiful historic farmhouse had been painstakingly restoring it bit by bit. One of the last items on their list was to create a wrap-around front porch to create a more distinct and obvious entrance to the front of their home.
Aside from the functional reasons for the new porch, our client also had very specific ideas for its design. She wanted to recreate her grandmother’s porch so that she could carry on the same wonderful traditions with her own grandchildren someday.
Key requirements for this front porch remodel included:
- Creating a seamless connection to the main house.
- A floorplan with areas for dining, reading, having coffee and playing games.
- Respecting and maintaining the historic details of the home and making sure the addition felt authentic.
Upon entering, you will notice the authentic real pine porch decking.
Real windows were used instead of three season porch windows which also have molding around them to match the existing home’s windows.
The left wing of the porch includes a dining area and a game and craft space.
Ceiling fans provide light and additional comfort in the summer months. Iron wall sconces supply additional lighting throughout.
Exposed rafters with hidden fasteners were used in the ceiling.
Handmade shiplap graces the walls.
On the left side of the front porch, a reading area enjoys plenty of natural light from the windows.
The new porch blends perfectly with the existing home much nicer front facade. There is a clear front entrance to the home, where previously guests weren’t sure where to enter.
We successfully created a place for the client to enjoy with her future grandchildren that’s filled with nostalgic nods to the memories she made with her own grandmother.
"We have had many people who asked us what changed on the house but did not know what we did. When we told them we put the porch on, all of them made the statement that they did not notice it was a new addition and fit into the house perfectly.”
– Homeowner
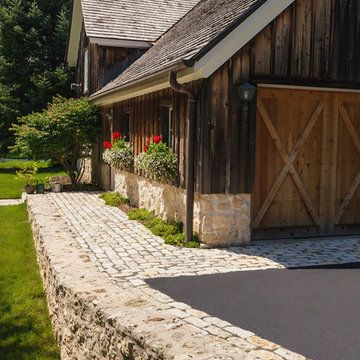
The stone wall around the driveway ties into the stonework on the garage, as well as the cobble walkway.
Westhauser Photography
Lantlig inredning av en mellanstor uppfart i full sol längs med huset, med naturstensplattor och en stödmur på sommaren
Lantlig inredning av en mellanstor uppfart i full sol längs med huset, med naturstensplattor och en stödmur på sommaren
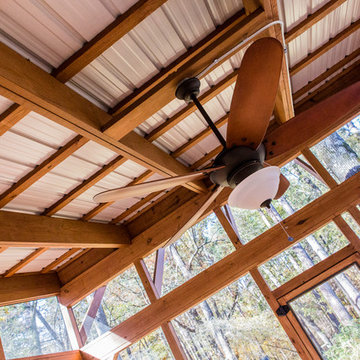
Exempel på en stor lantlig innätad veranda på baksidan av huset, med trädäck och takförlängning
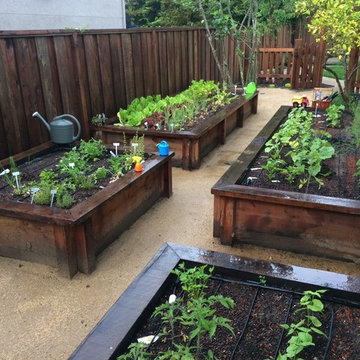
Idéer för stora lantliga trädgårdar i full sol längs med huset på sommaren, med utekrukor och grus
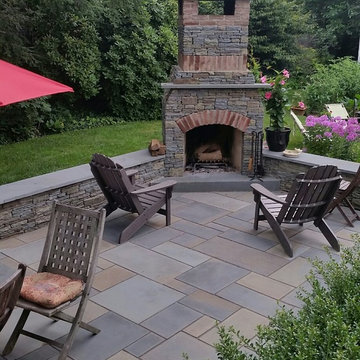
Karen Waitkus
Idéer för mellanstora lantliga uteplatser på baksidan av huset, med en öppen spis och naturstensplattor
Idéer för mellanstora lantliga uteplatser på baksidan av huset, med en öppen spis och naturstensplattor
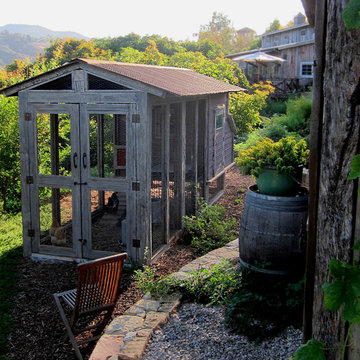
Design Consultant Jeff Doubét is the author of Creating Spanish Style Homes: Before & After – Techniques – Designs – Insights. The 240 page “Design Consultation in a Book” is now available. Please visit SantaBarbaraHomeDesigner.com for more info.
Jeff Doubét specializes in Santa Barbara style home and landscape designs. To learn more info about the variety of custom design services I offer, please visit SantaBarbaraHomeDesigner.com
Jeff Doubét is the Founder of Santa Barbara Home Design - a design studio based in Santa Barbara, California USA.
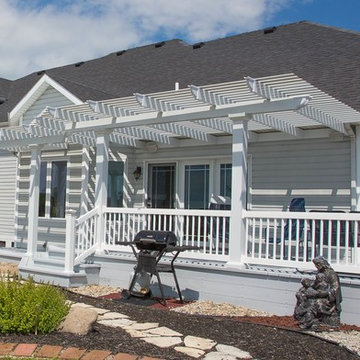
Structural aluminum pergola over existing deck with 6x6 aluminum columns.
Life's Moments by Emily
Inredning av en lantlig mellanstor terrass på baksidan av huset, med en pergola
Inredning av en lantlig mellanstor terrass på baksidan av huset, med en pergola
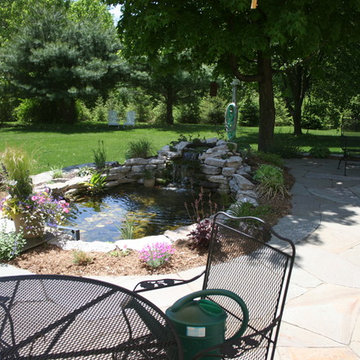
Small waterfeature with a waterfalls and mini koi pond.
Inspiration för en mellanstor lantlig bakgård i delvis sol på våren, med en fontän och naturstensplattor
Inspiration för en mellanstor lantlig bakgård i delvis sol på våren, med en fontän och naturstensplattor
4 444 foton på lantligt utomhusdesign
10






