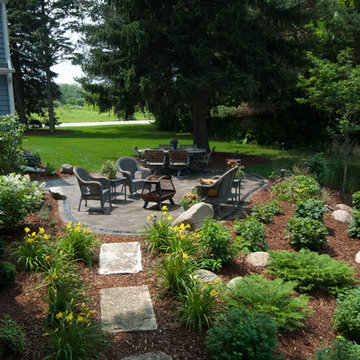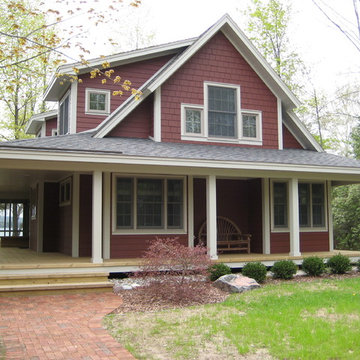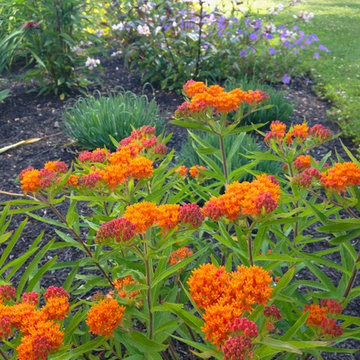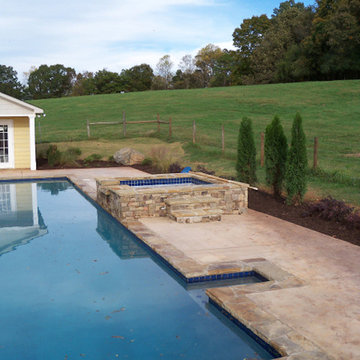Sortera efter:
Budget
Sortera efter:Populärt i dag
161 - 180 av 4 436 foton
Artikel 1 av 3
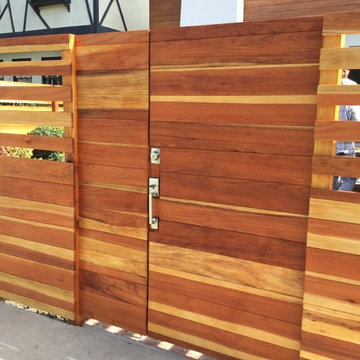
Clear Redwood Fence & Gate
Idéer för att renovera en mellanstor lantlig uppfart i full sol framför huset, med en trädgårdsgång och marksten i tegel
Idéer för att renovera en mellanstor lantlig uppfart i full sol framför huset, med en trädgårdsgång och marksten i tegel
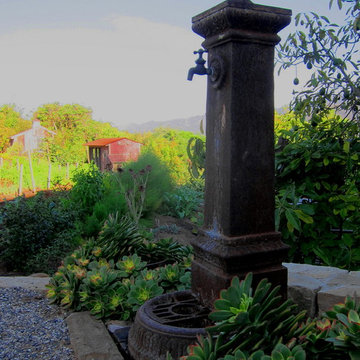
Design Consultant Jeff Doubét is the author of Creating Spanish Style Homes: Before & After – Techniques – Designs – Insights. The 240 page “Design Consultation in a Book” is now available. Please visit SantaBarbaraHomeDesigner.com for more info.
Jeff Doubét specializes in Santa Barbara style home and landscape designs. To learn more info about the variety of custom design services I offer, please visit SantaBarbaraHomeDesigner.com
Jeff Doubét is the Founder of Santa Barbara Home Design - a design studio based in Santa Barbara, California USA.
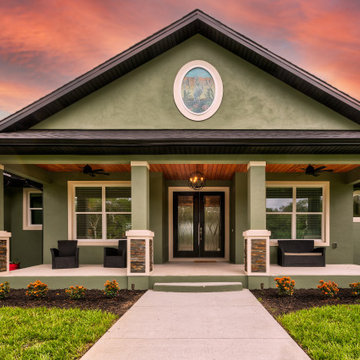
Modern Farmhouse home with tongue and groove ceiling
Bild på en lantlig veranda framför huset
Bild på en lantlig veranda framför huset
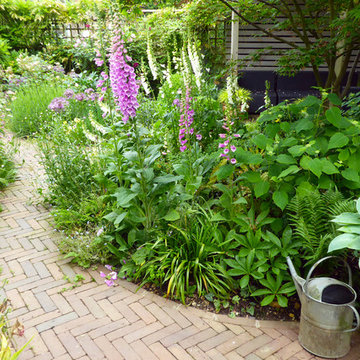
Amanda Shipman
Idéer för att renovera en liten lantlig bakgård i delvis sol på sommaren, med marksten i tegel
Idéer för att renovera en liten lantlig bakgård i delvis sol på sommaren, med marksten i tegel
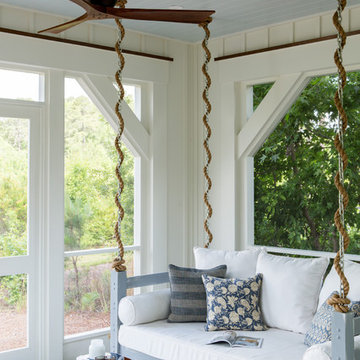
Inspiration för mellanstora lantliga innätade verandor på baksidan av huset, med takförlängning
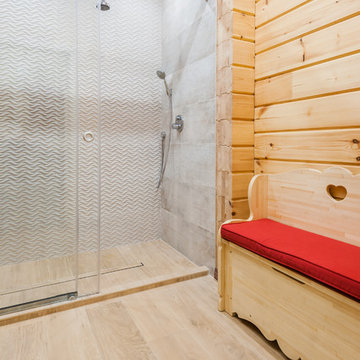
Душевая с стеклянной перегородкой. Отделка стен светлый кафель, небольшая резная скамейка со спинкой.
Exempel på en mellanstor lantlig pool
Exempel på en mellanstor lantlig pool
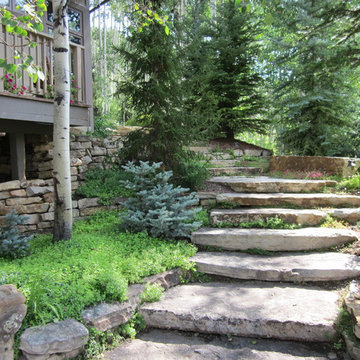
A wide stone stairway curves through aspen and spruce up a hillside. Stone retaining walls merge the stairs into the landscape.
Bild på en lantlig trädgård
Bild på en lantlig trädgård
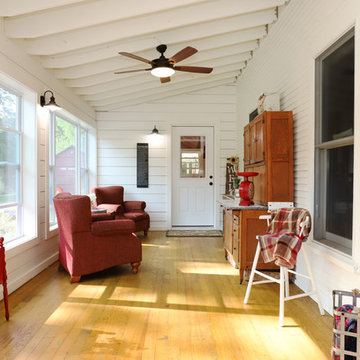
The owners of this beautiful historic farmhouse had been painstakingly restoring it bit by bit. One of the last items on their list was to create a wrap-around front porch to create a more distinct and obvious entrance to the front of their home.
Aside from the functional reasons for the new porch, our client also had very specific ideas for its design. She wanted to recreate her grandmother’s porch so that she could carry on the same wonderful traditions with her own grandchildren someday.
Key requirements for this front porch remodel included:
- Creating a seamless connection to the main house.
- A floorplan with areas for dining, reading, having coffee and playing games.
- Respecting and maintaining the historic details of the home and making sure the addition felt authentic.
Upon entering, you will notice the authentic real pine porch decking.
Real windows were used instead of three season porch windows which also have molding around them to match the existing home’s windows.
The left wing of the porch includes a dining area and a game and craft space.
Ceiling fans provide light and additional comfort in the summer months. Iron wall sconces supply additional lighting throughout.
Exposed rafters with hidden fasteners were used in the ceiling.
Handmade shiplap graces the walls.
On the left side of the front porch, a reading area enjoys plenty of natural light from the windows.
The new porch blends perfectly with the existing home much nicer front facade. There is a clear front entrance to the home, where previously guests weren’t sure where to enter.
We successfully created a place for the client to enjoy with her future grandchildren that’s filled with nostalgic nods to the memories she made with her own grandmother.
"We have had many people who asked us what changed on the house but did not know what we did. When we told them we put the porch on, all of them made the statement that they did not notice it was a new addition and fit into the house perfectly.”
– Homeowner
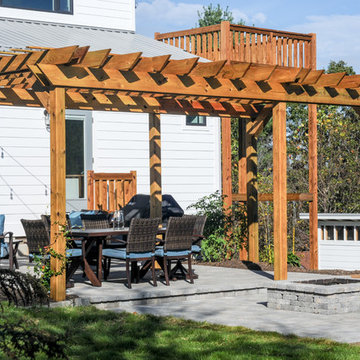
Outdoor sitting area with fire pit and pergola.
Inspiration för en mellanstor lantlig uteplats på baksidan av huset, med en öppen spis, marksten i betong och en pergola
Inspiration för en mellanstor lantlig uteplats på baksidan av huset, med en öppen spis, marksten i betong och en pergola
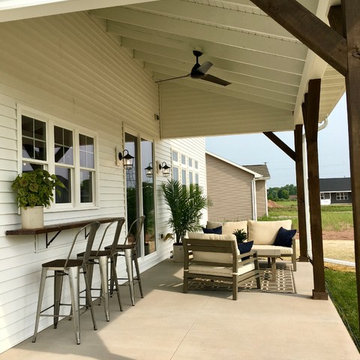
This covered patio has everything you'll ever need for an outdoor space. Lots of seating, some comfy patio furniture and a unique fan to cool you off on a hot day. The wood panels holding up the patio covering look excellent while complimenting the white colors surrounding the dark wood.
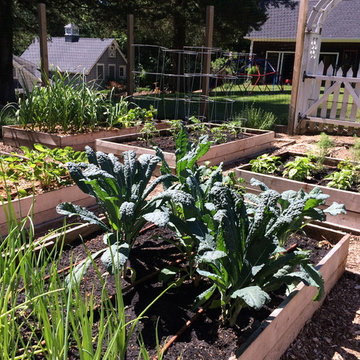
Now the space is a well organized highly productive organic vegetable garden. The deer no longer can get in and the heavy clay soil is no longer a problem.
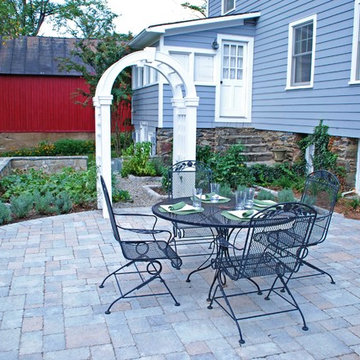
Though pavers are a modern material, they look right at home with this historical space.
*Photograph by Julie Kane
Idéer för en liten lantlig uteplats på baksidan av huset, med marksten i betong
Idéer för en liten lantlig uteplats på baksidan av huset, med marksten i betong
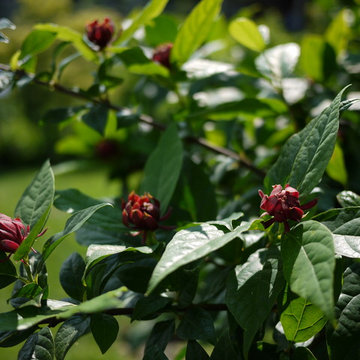
Carolina Allspice (Calycanthus floridus). Photo: Madeleine Ball, licensed under Creative Commons Attribution-ShareAlike 2.0 Generic
Idéer för stora lantliga trädgårdar på sommaren
Idéer för stora lantliga trädgårdar på sommaren
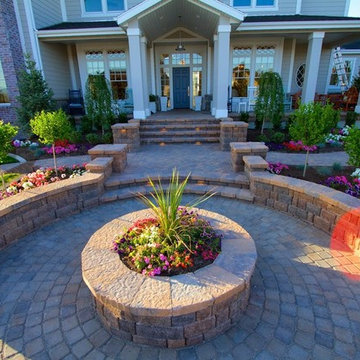
The outside of this house features a stream that winds from one side of the property to the other. There are paver stone pathways that lead from each side of the house to the main entrance plus one that leads you from the front of the house through the beautiful kitchen side vegetable garden to the back trex deck. The landscaping has a mix of mature trees, bushes, and tons of flowers including pine trees, boxwoods, roses, petunias, daisies, dahlias, bleeding hearts and more.
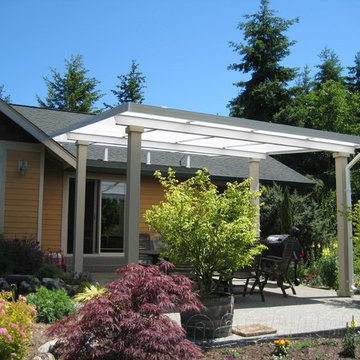
Solar white acrylic panels with white powder coated aluminum frame patio cover over a 16' x 16' area. This was a semi free-standing project which required two sets of beams. All structural aluminum post where wood wrapped and painted to match house trim.
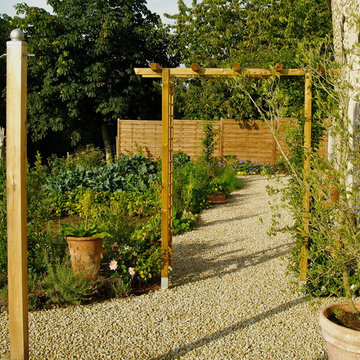
Clare Obéron
Bild på en mellanstor lantlig formell trädgård i full sol längs med huset, med grus och en köksträdgård
Bild på en mellanstor lantlig formell trädgård i full sol längs med huset, med grus och en köksträdgård
4 436 foton på lantligt utomhusdesign
9






