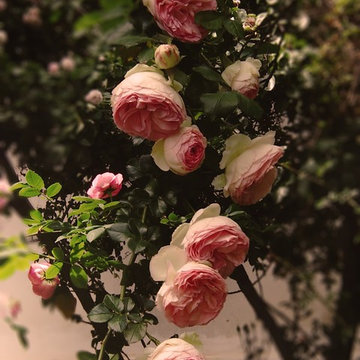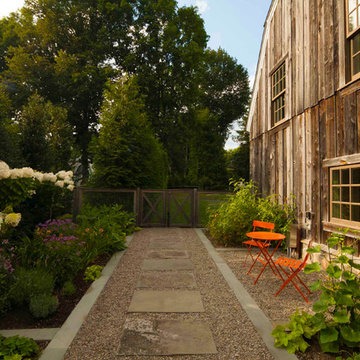Sortera efter:
Budget
Sortera efter:Populärt i dag
221 - 240 av 4 426 foton
Artikel 1 av 3
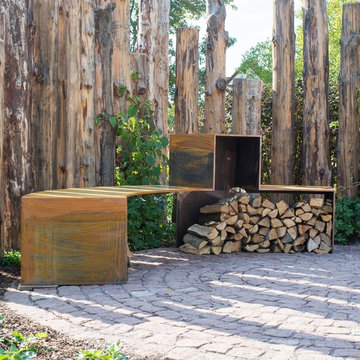
Caroline Tietz
Lantlig inredning av en stor trädgård i full sol, med en trädgårdsgång och trädäck på våren
Lantlig inredning av en stor trädgård i full sol, med en trädgårdsgång och trädäck på våren
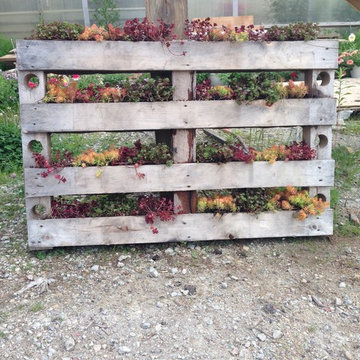
Upcycled pallet planter with succulents.
Foto på en lantlig uteplats på baksidan av huset, med en vertikal trädgård
Foto på en lantlig uteplats på baksidan av huset, med en vertikal trädgård
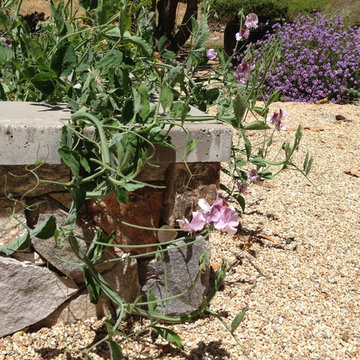
Sweet peas cascade over the edge of this natural stone raised bed. Kelly Greenwood
Lantlig inredning av en stor trädgård i full sol framför huset, med en köksträdgård och grus på våren
Lantlig inredning av en stor trädgård i full sol framför huset, med en köksträdgård och grus på våren
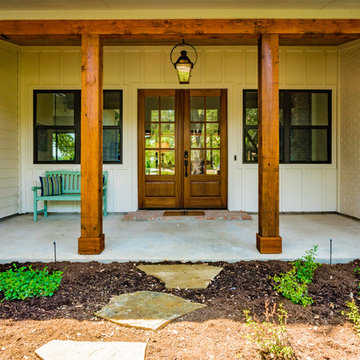
Mark Adams
Inspiration för mellanstora lantliga verandor framför huset, med betongplatta och takförlängning
Inspiration för mellanstora lantliga verandor framför huset, med betongplatta och takförlängning
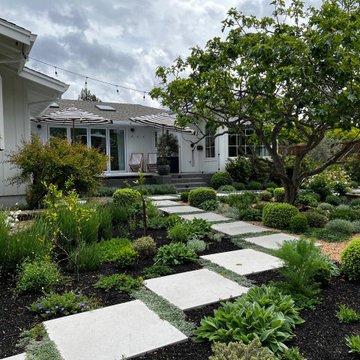
concrete pavers, gravel , boxwood spheres, fig tree, infinity edge spa
Lantlig inredning av en mellanstor bakgård i full sol, med en trädgårdsgång och grus på sommaren
Lantlig inredning av en mellanstor bakgård i full sol, med en trädgårdsgång och grus på sommaren
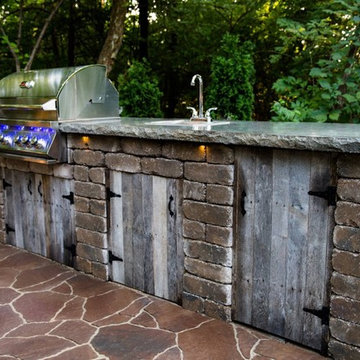
Foto på en liten lantlig uteplats på baksidan av huset, med utekök och marksten i betong
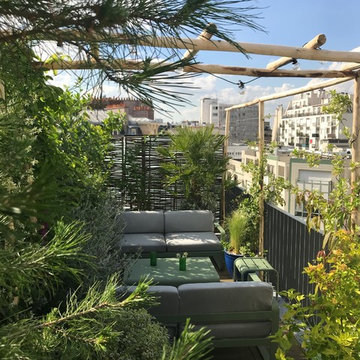
Coline A. Wenker @surlaroute_
Bild på en stor lantlig takterrass, med utekrukor och en pergola
Bild på en stor lantlig takterrass, med utekrukor och en pergola
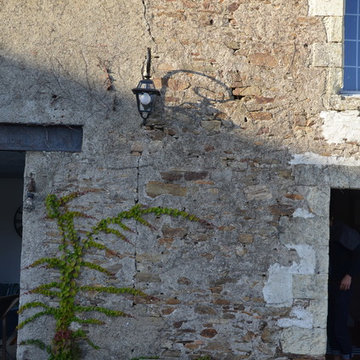
Inredning av en lantlig mellanstor bakgård i full sol på sommaren, med en öppen spis och naturstensplattor
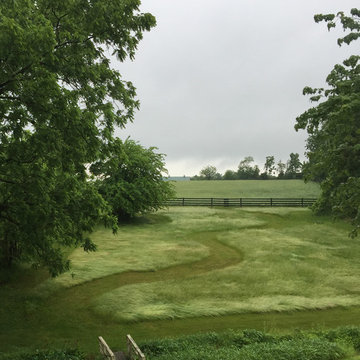
I love my backyard meadow! Garden Artisans can help you Design & Maintain your property! Photo by Peter Jamet
Inredning av en lantlig mellanstor bakgård i full sol som tål torka på våren, med en vertikal trädgård och naturstensplattor
Inredning av en lantlig mellanstor bakgård i full sol som tål torka på våren, med en vertikal trädgård och naturstensplattor
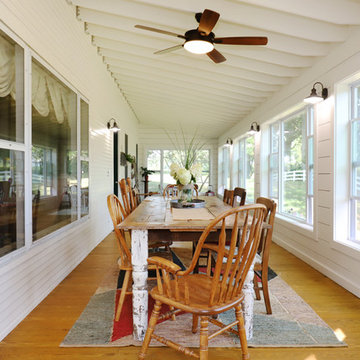
The owners of this beautiful historic farmhouse had been painstakingly restoring it bit by bit. One of the last items on their list was to create a wrap-around front porch to create a more distinct and obvious entrance to the front of their home.
Aside from the functional reasons for the new porch, our client also had very specific ideas for its design. She wanted to recreate her grandmother’s porch so that she could carry on the same wonderful traditions with her own grandchildren someday.
Key requirements for this front porch remodel included:
- Creating a seamless connection to the main house.
- A floorplan with areas for dining, reading, having coffee and playing games.
- Respecting and maintaining the historic details of the home and making sure the addition felt authentic.
Upon entering, you will notice the authentic real pine porch decking.
Real windows were used instead of three season porch windows which also have molding around them to match the existing home’s windows.
The left wing of the porch includes a dining area and a game and craft space.
Ceiling fans provide light and additional comfort in the summer months. Iron wall sconces supply additional lighting throughout.
Exposed rafters with hidden fasteners were used in the ceiling.
Handmade shiplap graces the walls.
On the left side of the front porch, a reading area enjoys plenty of natural light from the windows.
The new porch blends perfectly with the existing home much nicer front facade. There is a clear front entrance to the home, where previously guests weren’t sure where to enter.
We successfully created a place for the client to enjoy with her future grandchildren that’s filled with nostalgic nods to the memories she made with her own grandmother.
"We have had many people who asked us what changed on the house but did not know what we did. When we told them we put the porch on, all of them made the statement that they did not notice it was a new addition and fit into the house perfectly.”
– Homeowner
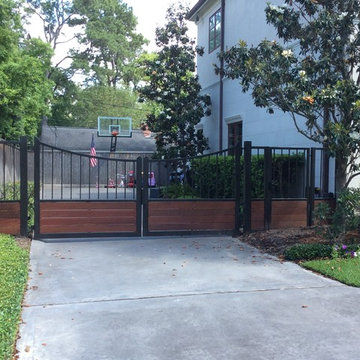
This is a custom wrought iron double swing gate with scalloped top and Ipe wood at the bottom.
Idéer för en stor lantlig uppfart i full sol framför huset på våren, med en trädgårdsgång och marksten i betong
Idéer för en stor lantlig uppfart i full sol framför huset på våren, med en trädgårdsgång och marksten i betong
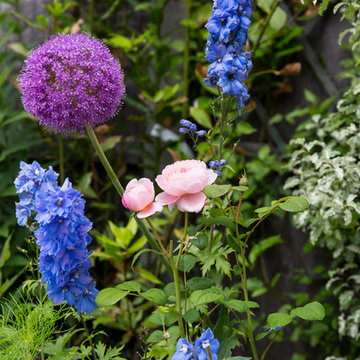
Tara Taylor
Inredning av en lantlig mellanstor trädgård i full sol på sommaren, med utekrukor och marksten i tegel
Inredning av en lantlig mellanstor trädgård i full sol på sommaren, med utekrukor och marksten i tegel
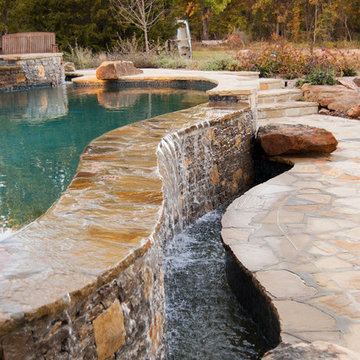
DRM Design Group
Foto på en mellanstor lantlig infinitypool på baksidan av huset, med en fontän och naturstensplattor
Foto på en mellanstor lantlig infinitypool på baksidan av huset, med en fontän och naturstensplattor
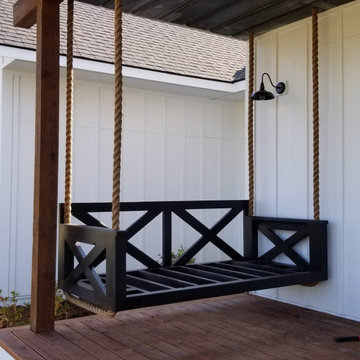
Rustic Farmhouse Porch Swing Day Bed
Idéer för en mellanstor lantlig veranda framför huset
Idéer för en mellanstor lantlig veranda framför huset
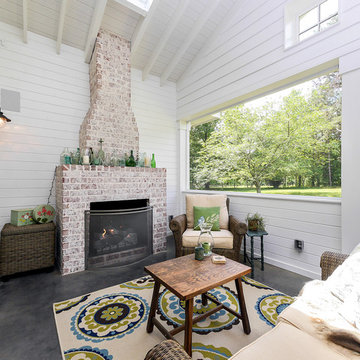
Jim Schmid
Idéer för mellanstora lantliga innätade verandor på baksidan av huset, med betongplatta och takförlängning
Idéer för mellanstora lantliga innätade verandor på baksidan av huset, med betongplatta och takförlängning
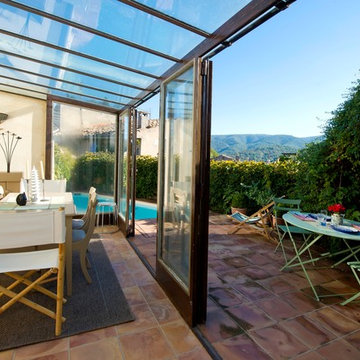
Christopher Schuch
Idéer för att renovera en mellanstor lantlig uteplats
Idéer för att renovera en mellanstor lantlig uteplats
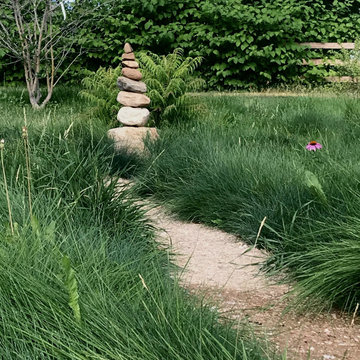
Native grass seed meadow
Idéer för stora lantliga bakgårdar i full sol som tål torka, med granitkomposit
Idéer för stora lantliga bakgårdar i full sol som tål torka, med granitkomposit
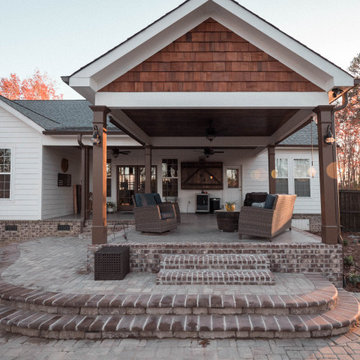
A new porch addition overlooking the pool and backyard entertaining space. This extension took the existing porch from simply to being a way in and out of the house to being a new outdoor living room. Lots of room for seating and a fan to keep cool breezes blowing.
4 426 foton på lantligt utomhusdesign
12






