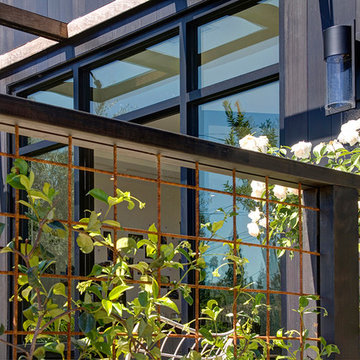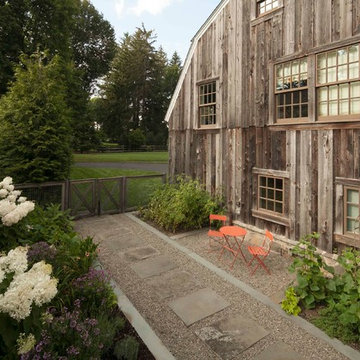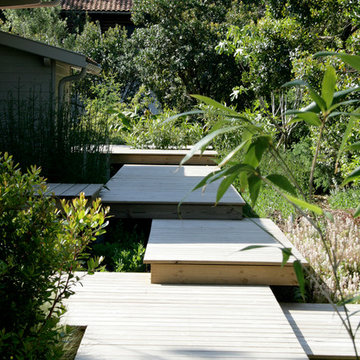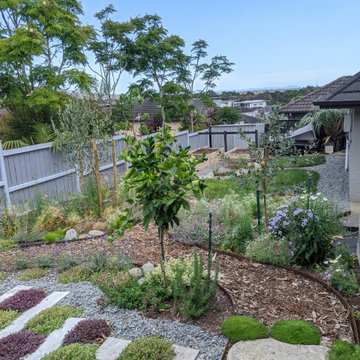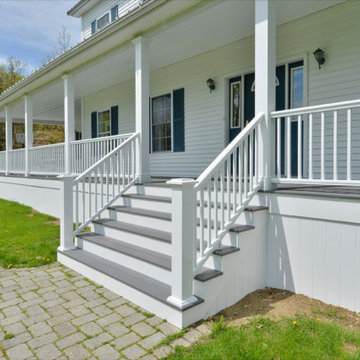Sortera efter:
Budget
Sortera efter:Populärt i dag
81 - 100 av 4 436 foton
Artikel 1 av 3
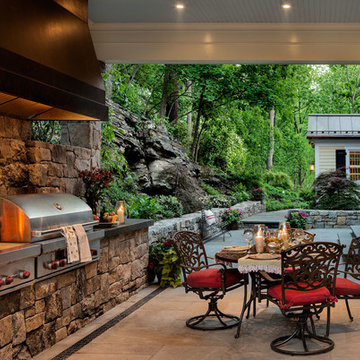
rob karosis
Idéer för att renovera en mellanstor lantlig uteplats längs med huset, med utekök, naturstensplattor och takförlängning
Idéer för att renovera en mellanstor lantlig uteplats längs med huset, med utekök, naturstensplattor och takförlängning
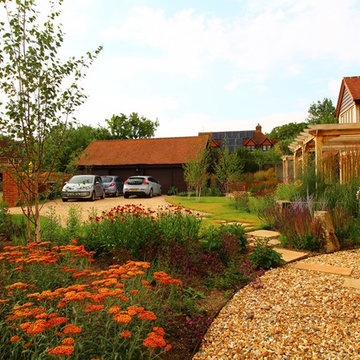
James Brunton-Smith
Exempel på en mellanstor lantlig uppfart i delvis sol framför huset på hösten, med en trädgårdsgång och marksten i tegel
Exempel på en mellanstor lantlig uppfart i delvis sol framför huset på hösten, med en trädgårdsgång och marksten i tegel
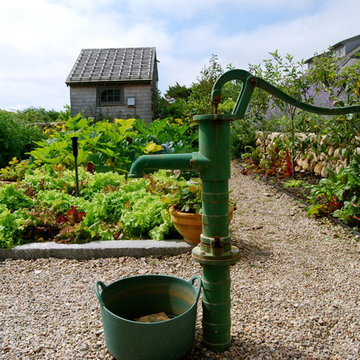
Lance Kelly
Inredning av en lantlig mellanstor trädgård i full sol, med utekrukor och grus
Inredning av en lantlig mellanstor trädgård i full sol, med utekrukor och grus
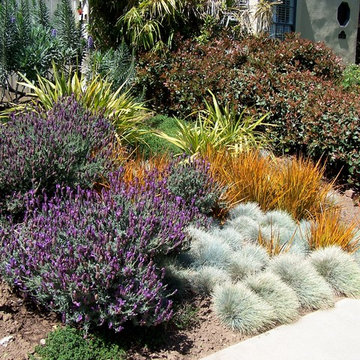
After a tear-down/remodel we were left with a west facing sloped front yard without much privacy from the street, a blank palette as it were. Re purposed concrete was used to create an entrance way and a seating area. Colorful drought tolerant trees and plants were used strategically to screen out unwanted views, and to frame the beauty of the new landscape. This yard is an example of low water, low maintenance without looking like grandmas cactus garden.

Screened in porch on a modern farmhouse featuring a lake view.
Exempel på en stor lantlig innätad veranda längs med huset, med betongplatta och takförlängning
Exempel på en stor lantlig innätad veranda längs med huset, med betongplatta och takförlängning

The owners of this beautiful historic farmhouse had been painstakingly restoring it bit by bit. One of the last items on their list was to create a wrap-around front porch to create a more distinct and obvious entrance to the front of their home.
Aside from the functional reasons for the new porch, our client also had very specific ideas for its design. She wanted to recreate her grandmother’s porch so that she could carry on the same wonderful traditions with her own grandchildren someday.
Key requirements for this front porch remodel included:
- Creating a seamless connection to the main house.
- A floorplan with areas for dining, reading, having coffee and playing games.
- Respecting and maintaining the historic details of the home and making sure the addition felt authentic.
Upon entering, you will notice the authentic real pine porch decking.
Real windows were used instead of three season porch windows which also have molding around them to match the existing home’s windows.
The left wing of the porch includes a dining area and a game and craft space.
Ceiling fans provide light and additional comfort in the summer months. Iron wall sconces supply additional lighting throughout.
Exposed rafters with hidden fasteners were used in the ceiling.
Handmade shiplap graces the walls.
On the left side of the front porch, a reading area enjoys plenty of natural light from the windows.
The new porch blends perfectly with the existing home much nicer front facade. There is a clear front entrance to the home, where previously guests weren’t sure where to enter.
We successfully created a place for the client to enjoy with her future grandchildren that’s filled with nostalgic nods to the memories she made with her own grandmother.
"We have had many people who asked us what changed on the house but did not know what we did. When we told them we put the porch on, all of them made the statement that they did not notice it was a new addition and fit into the house perfectly.”
– Homeowner
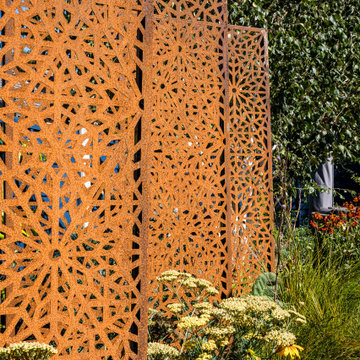
Our clients on this project wanted spaces for entertaining, an area to grow fruit and veg and a lawn.
The new layout places the garden at a 45° angle to the house to create the illusion of greater width and depth.
Directly outside the back door a raised bed clad with decorative encaustic tile serves as a focal point from the house and adds year round colour to the garden.
To the front of the raised bed a porcelain patio adjoins the house, from which two porcelain tiled pathways lead down the garden.
The left-hand pathway passes beneath two black powder coated steel arches and down to join a large porcelain patio in the bottom left corner of the space.
To the left of the path is deep planting bed with several corten weathered steel decorative screens installed along the fence line. Trees along the rear boundary improve screening and privacy. A corten steel water table and large corten steel cube planter create a focal point.
Another path leads from the main patio towards the back right corner of the space, passing beneath three black steel arches and then turning right to lead back towards the house.
To the right of this path we have installed a ‘grow your own’ area comprising a greenhouse, three large railway sleeper raised beds and a compost and water butt. The pathway terminates at the small patio adjoining the house, with a small lawn at the centre of the garden.
The planting scheme features a background of evergreen shrubs mixed with perennials in zingy limes, oranges, purples and whites to give year-round interest.
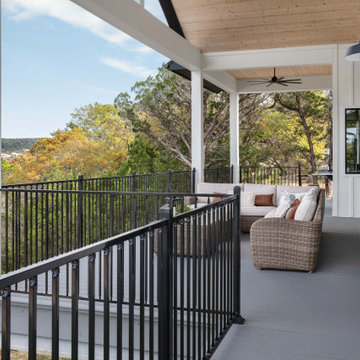
Bild på en stor lantlig uteplats på baksidan av huset, med utekök, trädäck och takförlängning
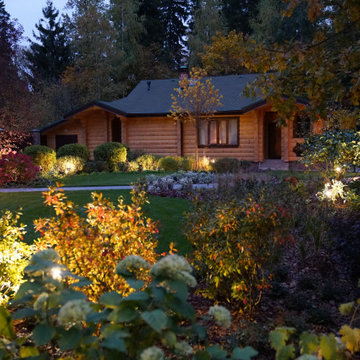
Участок, площадью 45 соток в стародачном поселке. Хозяева докупили 25 соток. В доме решили полностью обновить интерьеры. В проекте сада учитывались пожелания иметь несколько отдельных зон отдыха. Были предложены- площадка с застекленной беседкой для зимних поседелок для главы семейства, спортивная площадк с баскетбольным кольцом для сына, площадка для загара для дочери, место для качелей для хозяйки и площадка в высокой части сада для установки больших качелей с двумя сиденьями. В растительном дизайне также получилось несколько тематических зон- притененная лесная тропинка из плитняка, кедровая роща с луговыми цветами, изысканные цветники под большим дубом у дома и открытые холмистые газоны. Очень много цветения-желание хозяйки. Тонко подобранная гамма рифмуется с домом и деревянными строениями. В качестве материала подпорной стенки и ступеней в газоне использован кортен- бюджетный и современный вариант.
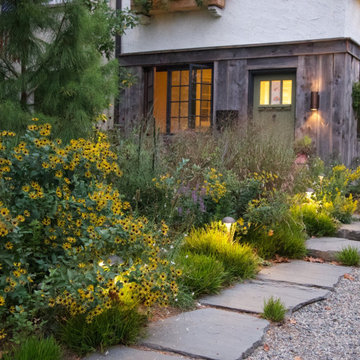
Front yard landscape restoration with perennial layer bed, blue stone slab walkway, gravel driveway, reclaimed barnwood cladding.
Inspiration för små lantliga trädgårdar i full sol blomsterrabatt och framför huset, med naturstensplattor
Inspiration för små lantliga trädgårdar i full sol blomsterrabatt och framför huset, med naturstensplattor
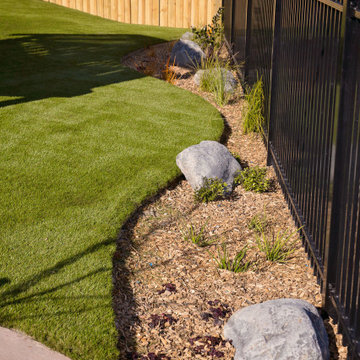
Inspiration för en liten lantlig formell trädgård rabattkant och längs med huset, med marktäckning
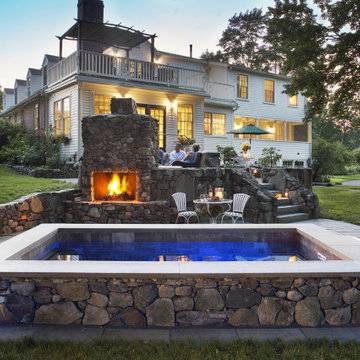
Pool project completed- beautiful stonework by local subs!
Photo credit: Tim Murphy, Foto Imagery
Idéer för en liten lantlig baddamm på baksidan av huset, med spabad och naturstensplattor
Idéer för en liten lantlig baddamm på baksidan av huset, med spabad och naturstensplattor
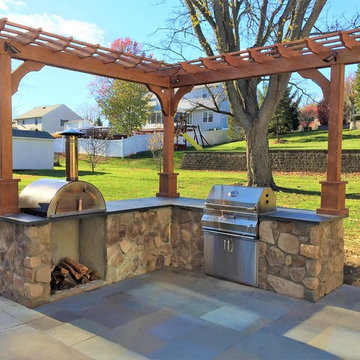
Inspiration för en mellanstor lantlig uteplats på baksidan av huset, med utekök
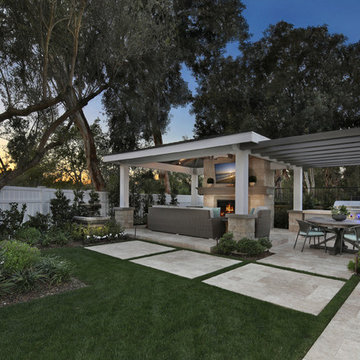
Photography: Jeri Koegel & Landscape Contractor: Altera Landscape
Inspiration för en liten lantlig bakgård i delvis sol
Inspiration för en liten lantlig bakgård i delvis sol
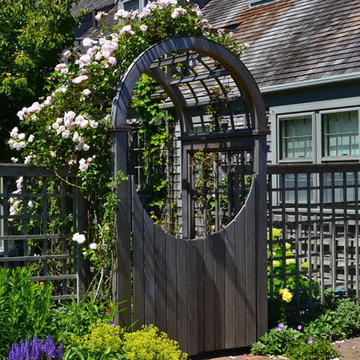
Inspiration för mellanstora lantliga trädgårdar i delvis sol på våren, med en trädgårdsgång och trädäck
4 436 foton på lantligt utomhusdesign
5






