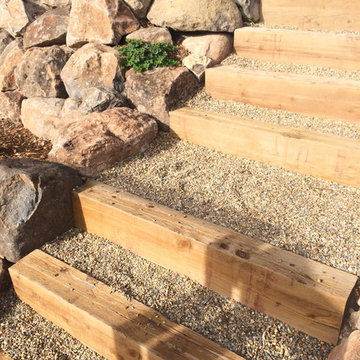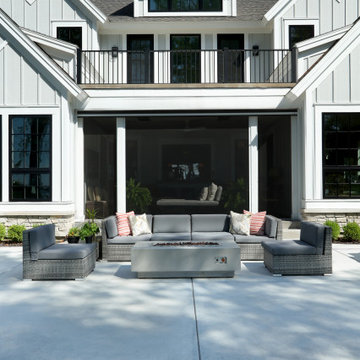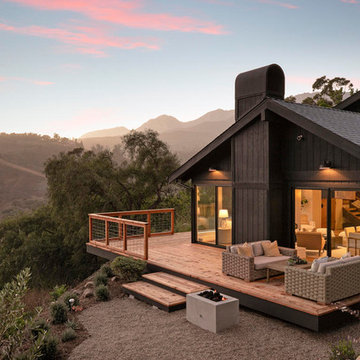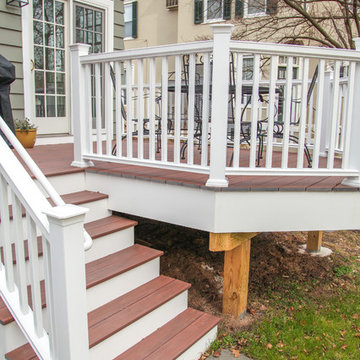Sortera efter:
Budget
Sortera efter:Populärt i dag
61 - 80 av 4 436 foton
Artikel 1 av 3
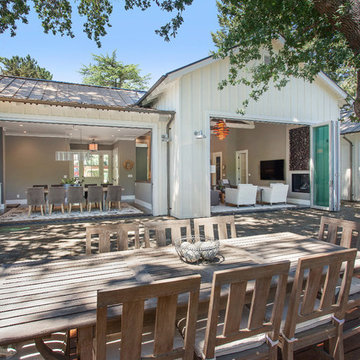
Farmhouse style with an industrial, contemporary feel.
Bild på en mellanstor lantlig gårdsplan, med trädäck
Bild på en mellanstor lantlig gårdsplan, med trädäck
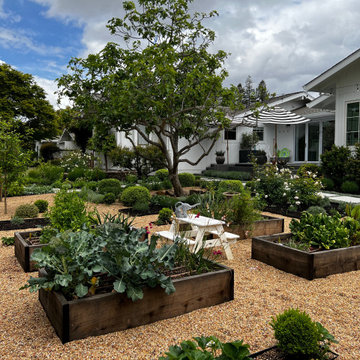
raise vegetable beds
Inredning av en lantlig mellanstor bakgård i full sol på sommaren, med en trädgårdsgång och grus
Inredning av en lantlig mellanstor bakgård i full sol på sommaren, med en trädgårdsgång och grus
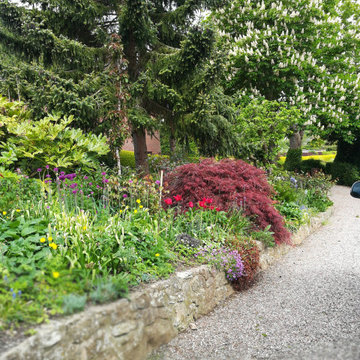
Large flower bed along side a gravel drive
Bild på en stor lantlig trädgård i full sol blomsterrabatt, framför huset och flodsten
Bild på en stor lantlig trädgård i full sol blomsterrabatt, framför huset och flodsten
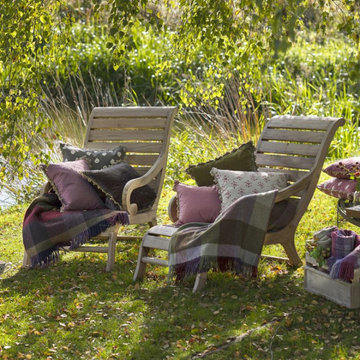
Summers are for garden living. Make the most of your outside spaces with beatuiful hand-made garden furniture in solid teak or wrought iron, and accessories with colourful soft furnishings!
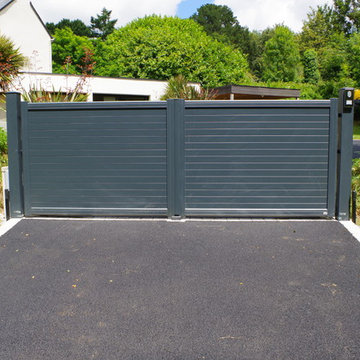
Lantlig inredning av en stor trädgård i delvis sol, med en trädgårdsgång och marksten i betong
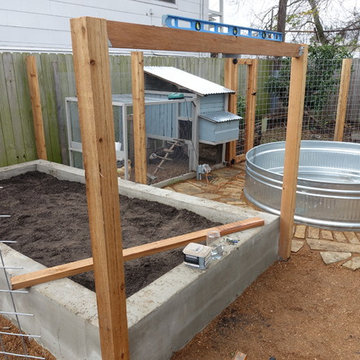
Using cinder blocks and farm troughs to create growing beds for herbs and vegetable. New fence for chickens. And flagstone with DG to create more entertaining space.
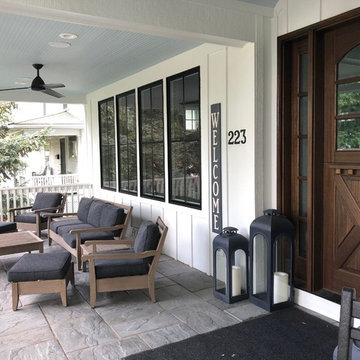
Large front porch , white siding, black windows, big wooden front door make this the perfect front porch.
Photo Credit: Meyer Design
Idéer för en stor lantlig veranda framför huset, med naturstensplattor och takförlängning
Idéer för en stor lantlig veranda framför huset, med naturstensplattor och takförlängning
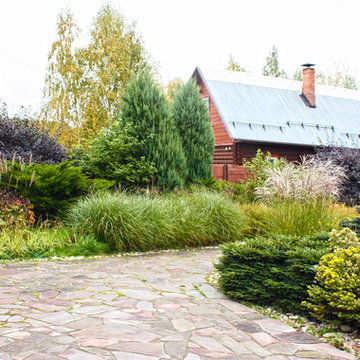
Сад трав занимает важное место в проекте участка 18 соток.
Автор проекта: Алена Арсеньева. Реализация проекта и ведение работ - Владимир Чичмарь
Автор проекта: Алена Арсеньева. Реализация проекта и ведение работ - Владимир Чичмарь
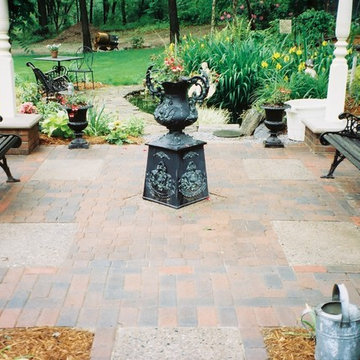
concrete brick pavers/ natural stone hardscape
Designed and built by Nature's Designs
Bild på en mellanstor lantlig uteplats på baksidan av huset, med marksten i betong
Bild på en mellanstor lantlig uteplats på baksidan av huset, med marksten i betong
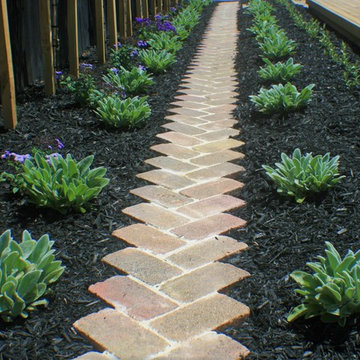
Having completed their new build in a semi-rural subdivision, these clients turned their attention to the garden, painting the fence black, building a generous deck and then becoming stuck for inspiration! On their wishlist were multiple options for seating, an area for a fire- bowl or chiminea, as much lawn as possible, lots of fruit trees and bee-friendly plantings, an area for a garden shed, beehive and vegetable garden, an attractive side yard and increased privacy. A new timber fence was erected at the end of the driveway, with an upcycled wrought iron gate providing access and a tantalising glimpse of the garden beyond. A pebbled area just beyond the gate leads to the deck and as oversize paving stones created from re-cycled bricks can also be used for informal seating or a place for a chiminea or fire bowl. Pleached olives provide screening and backdrop to the garden and the space under them is underplanted to create depth. The garden wraps right around the deck with an informal single herringbone 'gardener's path' of recycled brick allowing easy access for maintenance. The lawn is angled to create a narrowing perspective providing the illusion that it is much longer than it really is. The hedging has been designed to partially obstruct the lawn borders at the narrowest point to enhance this illusion. Near the deck end, the lawn takes a circular shape, edged by recycled bricks to define another area for seating. A pebbled utility area creates space for the garden shed, vegetable boxes and beehive, and paving provides easy dry access from the back door, to the clothesline and utility area. The fence at the rear of the house was painted in Resene Woodsman "Equilibrium" to create a sense of space, particularly important as the bedroom windows look directly onto this fence. Planting throughout the garden made use of low maintenance perennials that are pollinator friendly, with lots of silver and grey foliage and a pink, blue and mauve colour palette. The front lawn was completely planted out with fruit trees and a perennial border of pollinator plants to create street appeal and make the most of every inch of space!
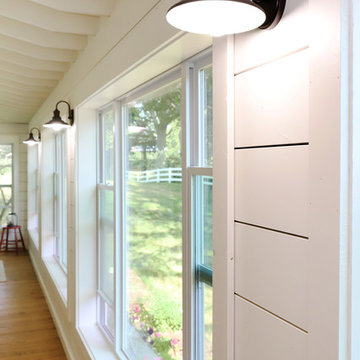
The owners of this beautiful historic farmhouse had been painstakingly restoring it bit by bit. One of the last items on their list was to create a wrap-around front porch to create a more distinct and obvious entrance to the front of their home.
Aside from the functional reasons for the new porch, our client also had very specific ideas for its design. She wanted to recreate her grandmother’s porch so that she could carry on the same wonderful traditions with her own grandchildren someday.
Key requirements for this front porch remodel included:
- Creating a seamless connection to the main house.
- A floorplan with areas for dining, reading, having coffee and playing games.
- Respecting and maintaining the historic details of the home and making sure the addition felt authentic.
Upon entering, you will notice the authentic real pine porch decking.
Real windows were used instead of three season porch windows which also have molding around them to match the existing home’s windows.
The left wing of the porch includes a dining area and a game and craft space.
Ceiling fans provide light and additional comfort in the summer months. Iron wall sconces supply additional lighting throughout.
Exposed rafters with hidden fasteners were used in the ceiling.
Handmade shiplap graces the walls.
On the left side of the front porch, a reading area enjoys plenty of natural light from the windows.
The new porch blends perfectly with the existing home much nicer front facade. There is a clear front entrance to the home, where previously guests weren’t sure where to enter.
We successfully created a place for the client to enjoy with her future grandchildren that’s filled with nostalgic nods to the memories she made with her own grandmother.
"We have had many people who asked us what changed on the house but did not know what we did. When we told them we put the porch on, all of them made the statement that they did not notice it was a new addition and fit into the house perfectly.”
– Homeowner
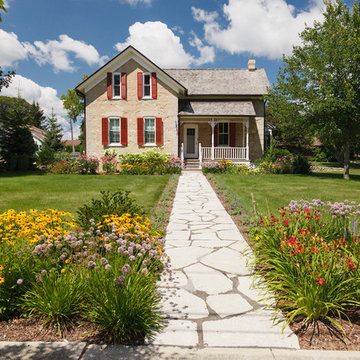
Lavender lines both sides of the front walk, while 'Pardon Me' daylily, 'Summer Beauty' allium, 'Goldsturm' rudbeckia and 'Fatal Attraction' echinacea add color at the sidewalk.
Westhauser Photography
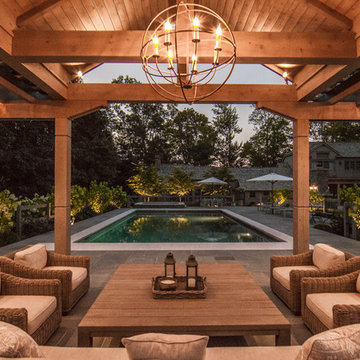
Idéer för att renovera en mellanstor lantlig uteplats på baksidan av huset, med naturstensplattor och ett lusthus
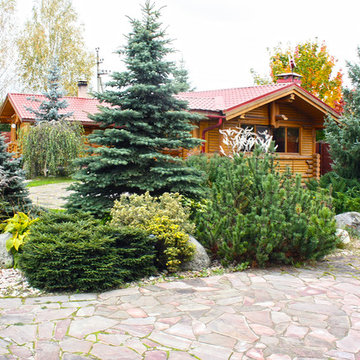
Ландшафтный дизайн участка 18 соток в стиле Кантри с ландшафтной композицией с элементами рокария и декоративными хвойными подчеркивается мощением из натурального камня.
Автор проекта: Алена Арсеньева. Реализация проекта и ведение работ - Владимир Чичмарь
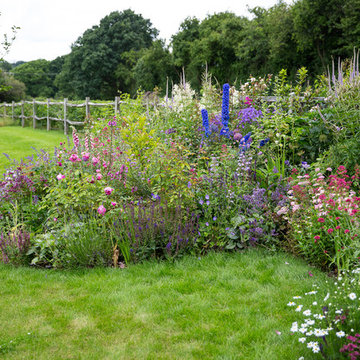
Tara Taylor
Idéer för mellanstora lantliga trädgårdar i full sol på sommaren, med utekrukor och marksten i tegel
Idéer för mellanstora lantliga trädgårdar i full sol på sommaren, med utekrukor och marksten i tegel
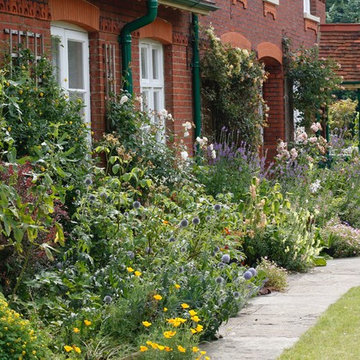
Amanda Shipman
Idéer för stora lantliga trädgårdar i full sol framför huset på sommaren, med en stödmur och naturstensplattor
Idéer för stora lantliga trädgårdar i full sol framför huset på sommaren, med en stödmur och naturstensplattor
4 436 foton på lantligt utomhusdesign
4






