Sortera efter:
Budget
Sortera efter:Populärt i dag
141 - 160 av 2 519 foton
Artikel 1 av 3
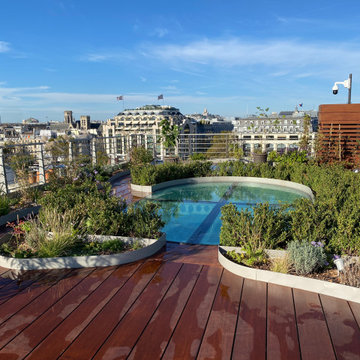
Les plantations s'articulent autour de la grande verrière
Idéer för en stor lantlig takterrass, med utekrukor och räcke i metall
Idéer för en stor lantlig takterrass, med utekrukor och räcke i metall
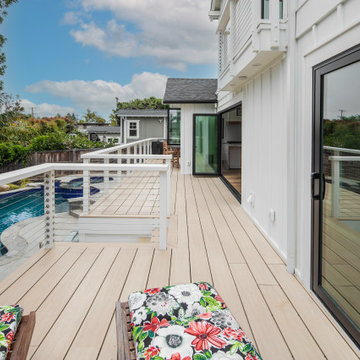
Inspiration för en stor lantlig terrass insynsskydd och på baksidan av huset, med kabelräcke
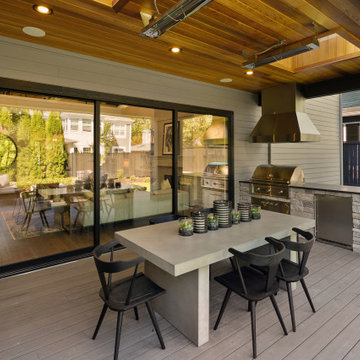
Backyard covered deck with bbq station.
Lantlig inredning av en stor terrass på baksidan av huset, med utekök och takförlängning
Lantlig inredning av en stor terrass på baksidan av huset, med utekök och takförlängning
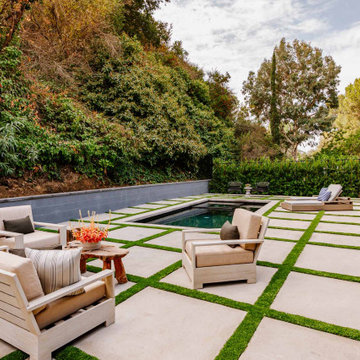
Bild på en lantlig rektangulär baddamm på baksidan av huset, med marksten i betong
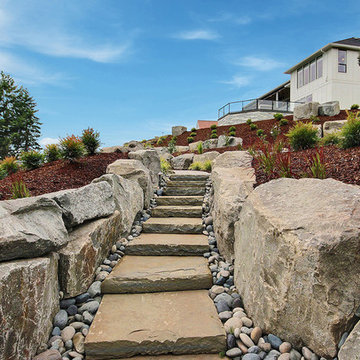
Inspired by the majesty of the Northern Lights and this family's everlasting love for Disney, this home plays host to enlighteningly open vistas and playful activity. Like its namesake, the beloved Sleeping Beauty, this home embodies family, fantasy and adventure in their truest form. Visions are seldom what they seem, but this home did begin 'Once Upon a Dream'. Welcome, to The Aurora.
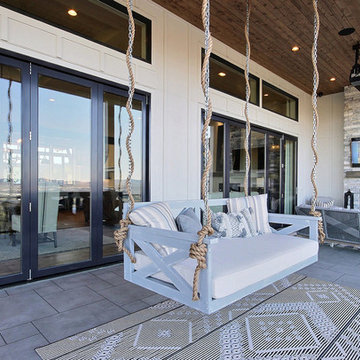
Inspired by the majesty of the Northern Lights and this family's everlasting love for Disney, this home plays host to enlighteningly open vistas and playful activity. Like its namesake, the beloved Sleeping Beauty, this home embodies family, fantasy and adventure in their truest form. Visions are seldom what they seem, but this home did begin 'Once Upon a Dream'. Welcome, to The Aurora.
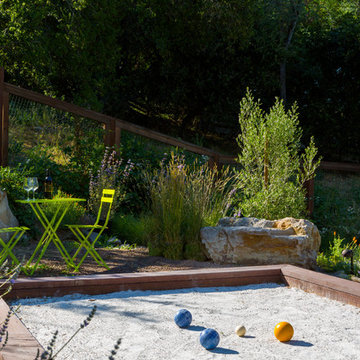
Bocce court with 40,000 gallon cistern underneath. Boulders retain the adjacent hillside to create a small dining patio.
Photo by: Ramona d'Viola
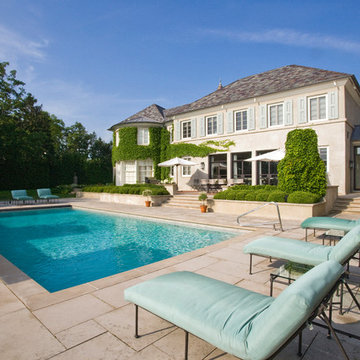
Credit: Linda Oyama Bryan
Lantlig inredning av en stor rektangulär pool på baksidan av huset, med marksten i betong
Lantlig inredning av en stor rektangulär pool på baksidan av huset, med marksten i betong
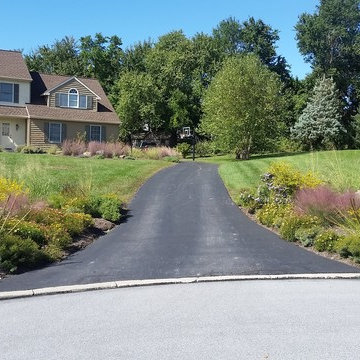
Foto på en mycket stor lantlig uppfart i full sol framför huset på sommaren, med naturstensplattor
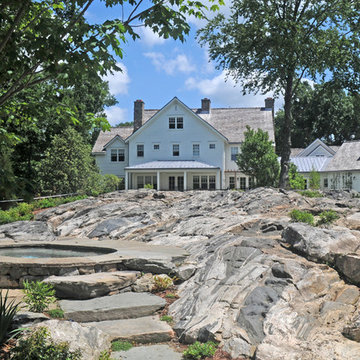
Photos by Barbara Wilson. Bedford equine compound. Custom spa carved into existing ledge.
A lovely equine compound was created out of a 35 acre woodland in Bedford Corners. The design team helped the owners create the home of their dreams out of a parcel with dense woodlands, a pond and NY State wetlands. Barbara was part of the team that helped coordinate local and state wetland permits for building a mile long driveway to the future house site thru wetlands and around an existing pond. She facilitated the layout of the horse paddocks, by obtaining tree permits to clear almost 5 acres for the future grazing areas and an outdoor riding ring. She then supervised the entire development of the landscape on the property. Fences were added enclosing the paddocks. A swimming pool and pool house were laid out to allow easy access to the house without blocking views to the adjacent woodlands. A custom spa was carved out of a piece of ledge at one end of the pool. An outdoor kitchen was designed for the pool area patio and another smaller stand-alone grill was provided at the main house. Mature plantings were added surrounding the house, driveway and outbuildings to create a luxuriant setting for the quaint farmhouse styled home. Mature apple trees were planted along the driveway between the barn and the main house to provide fruit for the family. A custom designed bridge and wood railing system was added along the entry drive where a detention pond overflow connected to an existing pond.
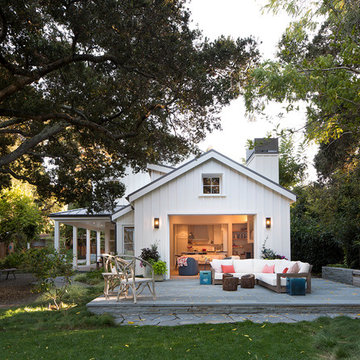
Paul Dyer
Exempel på en mellanstor lantlig uteplats på baksidan av huset, med naturstensplattor
Exempel på en mellanstor lantlig uteplats på baksidan av huset, med naturstensplattor
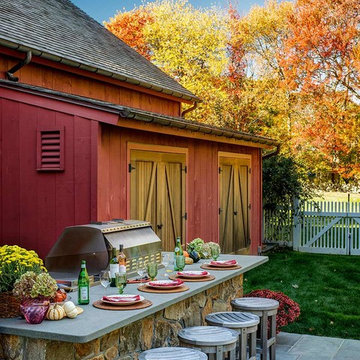
Located in the idyllic town of Darien, Connecticut, this rustic barn-style home is outfitted with a luxury Kalamazoo outdoor kitchen. Compact in size, the outdoor kitchen is ideal for entertaining family and friends.
The Kalamazoo Hybrid Fire Built-in Grill features three seriously powerful gas burners totaling 82,500 BTUs and a generous 726 square inches of primary grilling surface. The Hybrid Grill is not only the “best gas grill” there is – it also cooks with wood and charcoal. This means any grilling technique is at the homeowner’s disposal – from searing and indirect grilling, to rotisserie roasting over a live wood fire. This all stainless-steel grill is hand-crafted in the U.S.A. to the highest quality standards so that it can withstand even the harshest east coast winters.
A Kalamazoo Outdoor Gourmet Built-in Cooktop Cabinet flanks the grill and expands the kitchens cooking capabilities, offering two gas burners. Stainless steel outdoor cabinetry was incorporated into the outdoor kitchen design for ample storage. All Kalamazoo cabinetry is weather-tight, meaning dishes, cooks tools and non-perishable food items can be stored outdoors all year long without moisture or debris seeping in.
The outdoor kitchen provides a place from the homeowner’s to grill, entertain and enjoy their picturesque surrounds.
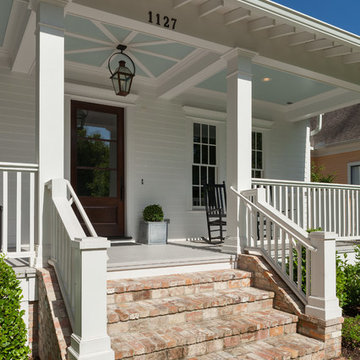
Benjamin Hill Photography
Inspiration för en mycket stor lantlig veranda framför huset, med takförlängning och räcke i trä
Inspiration för en mycket stor lantlig veranda framför huset, med takförlängning och räcke i trä
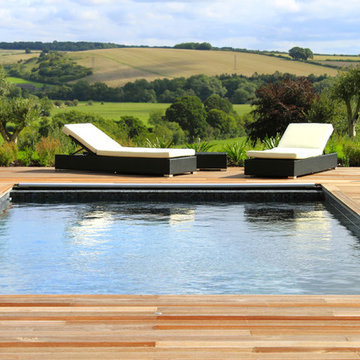
Denise Wright of Janine Pattison Studios
Inspiration för stora lantliga pooler på baksidan av huset, med trädäck
Inspiration för stora lantliga pooler på baksidan av huset, med trädäck
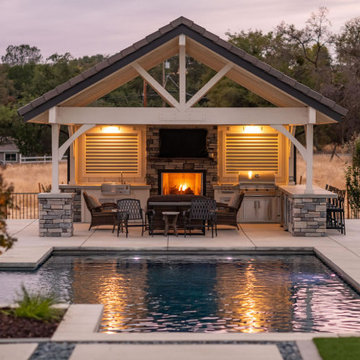
Modern Farmhouse pool and landscape with large outdoor pavilion outdoor kitchen, fireplace and synthetic lawn putting area. 120 year old ancient olive trees, new lawn areas, new planting.
Designed by: Meraki Create LLC, dba Natural Beauty Installed by: Majestic Builders Inc.
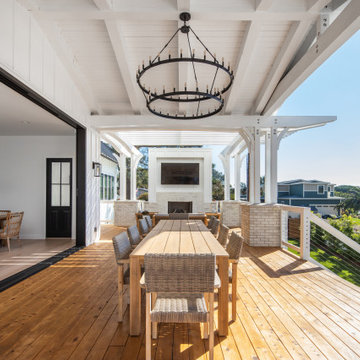
Magnolia - Carlsbad, CA - 3,212 SF + 4BD + 3.5 BA
Architectural Style: Modern Farmhouse
Magnolia is a significant transformation of the owner's childhood home. Features like the steep 12:12 metal roofs softening to 3:12 pitches; soft arch shaped doug fir beams; custom designed double gable brackets; exaggerated beam extensions; a detached arched/ louvered carport marching along the front of the home; an expansive rear deck with beefy brick bases with quad columns, large protruding arched beams; an arched louvered structure centered on an outdoor fireplace; cased out openings and detailed trim work throughout the home; and many other architectural features have created a unique and elegant home along Highland Ave. in Carlsbad, California.
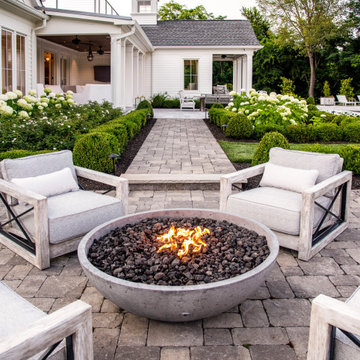
Idéer för en mellanstor lantlig uteplats längs med huset, med en öppen spis och naturstensplattor
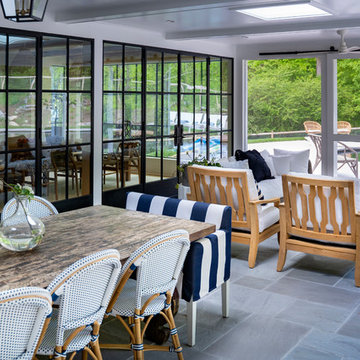
Idéer för en stor lantlig uteplats på baksidan av huset, med naturstensplattor och takförlängning
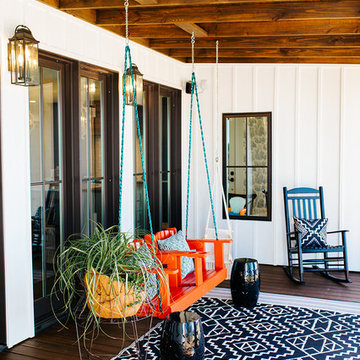
Snap Chic Photography
Idéer för att renovera en stor lantlig veranda, med trädäck, takförlängning och utekrukor
Idéer för att renovera en stor lantlig veranda, med trädäck, takförlängning och utekrukor
2 519 foton på lantligt utomhusdesign
8






