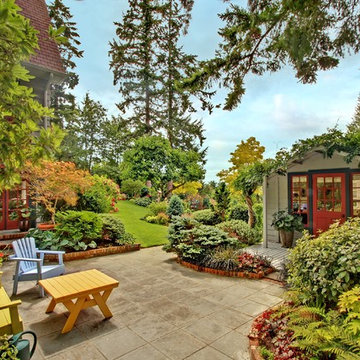Sortera efter:
Budget
Sortera efter:Populärt i dag
81 - 100 av 2 519 foton
Artikel 1 av 3
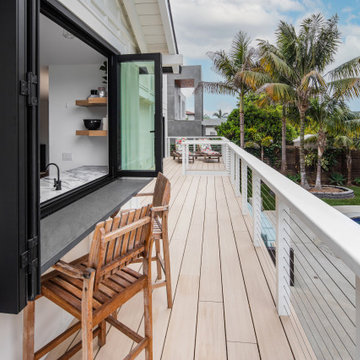
Lantlig inredning av en stor terrass insynsskydd och på baksidan av huset, med kabelräcke
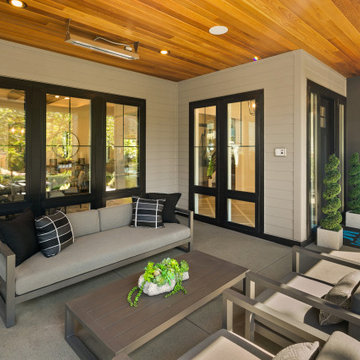
Front covered porch with cedar ceiling and heaters.
Inspiration för stora lantliga verandor framför huset, med betongplatta och takförlängning
Inspiration för stora lantliga verandor framför huset, med betongplatta och takförlängning
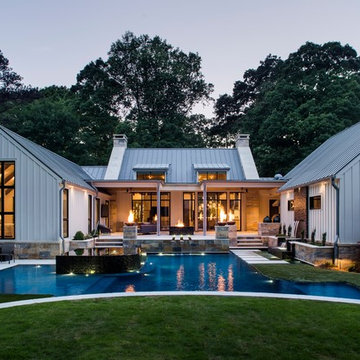
Jeff Herr Photography.........Pool by JBrownlee Design
Bild på en stor lantlig anpassad infinitypool på baksidan av huset, med en fontän och marksten i betong
Bild på en stor lantlig anpassad infinitypool på baksidan av huset, med en fontän och marksten i betong
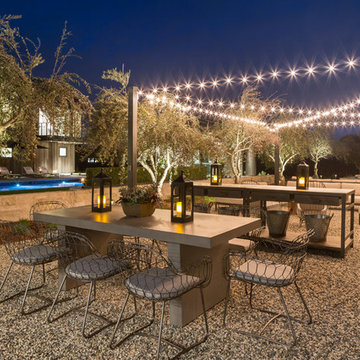
Outdoor Kitchen and Dining
www.jacobelliott.com
Inspiration för en mycket stor lantlig uteplats på baksidan av huset, med grus
Inspiration för en mycket stor lantlig uteplats på baksidan av huset, med grus
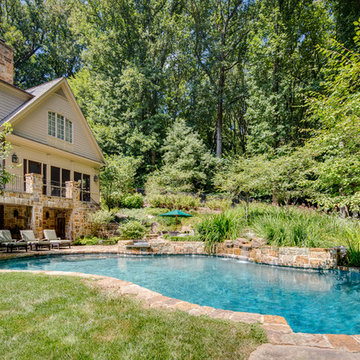
Maryland Photography, Inc.
Foto på en stor lantlig pool på baksidan av huset, med naturstensplattor och en fontän
Foto på en stor lantlig pool på baksidan av huset, med naturstensplattor och en fontän
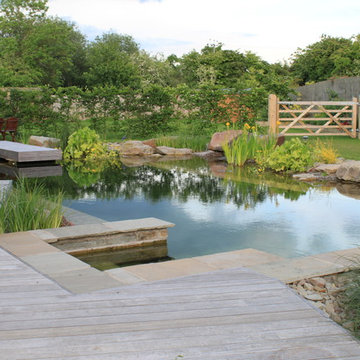
Rupert Keys
Inspiration för en stor lantlig rektangulär baddamm på baksidan av huset, med en fontän och naturstensplattor
Inspiration för en stor lantlig rektangulär baddamm på baksidan av huset, med en fontän och naturstensplattor
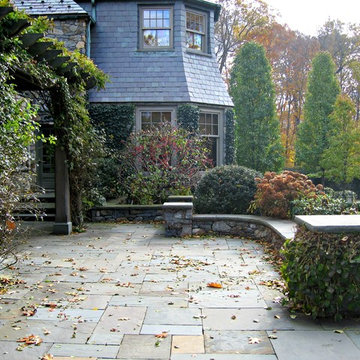
Lantlig inredning av en mycket stor uteplats på baksidan av huset, med naturstensplattor
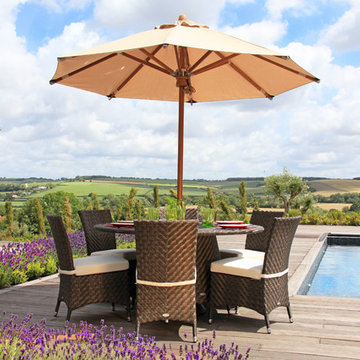
Denise Wright of Janine Pattison Studios
Lantlig inredning av en stor pool på baksidan av huset, med trädäck
Lantlig inredning av en stor pool på baksidan av huset, med trädäck
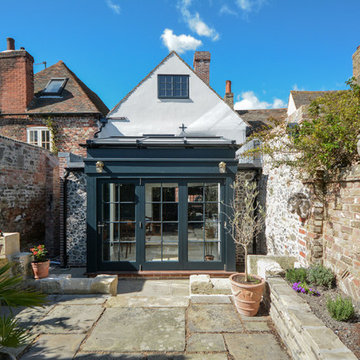
Exterior Shot of the Kitchen Extension. Traditional flint work and brick work.
Photographs - Mike Waterman
Idéer för mellanstora lantliga uteplatser
Idéer för mellanstora lantliga uteplatser
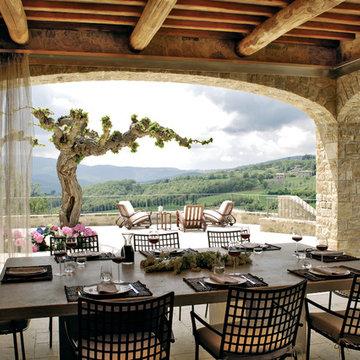
Mark Roskams
Inspiration för mellanstora lantliga uteplatser på baksidan av huset, med takförlängning och naturstensplattor
Inspiration för mellanstora lantliga uteplatser på baksidan av huset, med takförlängning och naturstensplattor
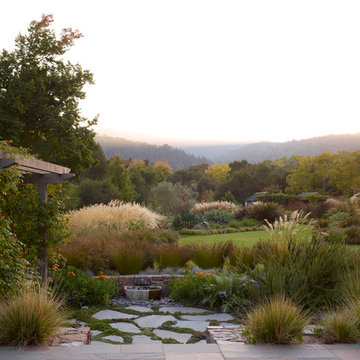
An antique stone trough was used as a water feature to focus the foreground. In the background the shapes of the garden echo the lines of the hills above.
photo- Marion Brenner
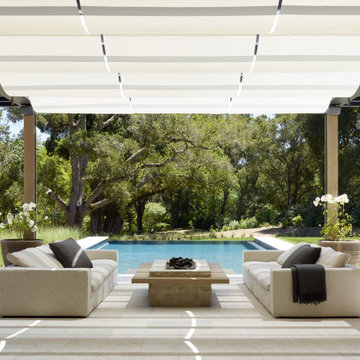
INFINITY POOL, NATURAL STONE, ARBOR,
Inspiration för en stor lantlig uteplats
Inspiration för en stor lantlig uteplats
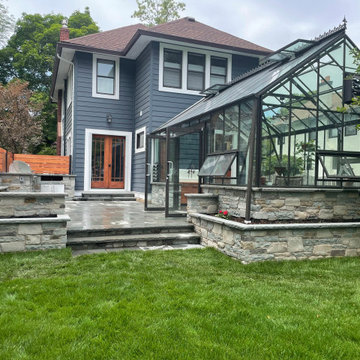
Custom greenhouse and patio with natural stone pavers and wall stone and outdoor kitchen
Bild på en stor lantlig uteplats på baksidan av huset, med utekök, naturstensplattor och ett lusthus
Bild på en stor lantlig uteplats på baksidan av huset, med utekök, naturstensplattor och ett lusthus

The Kelso's Porch is a stunning outdoor space designed for comfort and entertainment. It features a beautiful brick fireplace surround, creating a cozy atmosphere and a focal point for gatherings. Ceiling heaters are installed to ensure warmth during cooler days or evenings, allowing the porch to be enjoyed throughout the year. The porch is covered, providing protection from the elements and allowing for outdoor enjoyment even during inclement weather. An outdoor covered living space offers additional seating and lounging areas, perfect for relaxing or hosting guests. The porch is equipped with outdoor kitchen appliances, allowing for convenient outdoor cooking and entertaining. A round chandelier adds a touch of elegance and provides ambient lighting. Skylights bring in natural light and create an airy and bright atmosphere. The porch is furnished with comfortable wicker furniture, providing a cozy and stylish seating arrangement. The Kelso's Porch is a perfect retreat for enjoying the outdoors in comfort and style, whether it's for relaxing by the fireplace, cooking and dining al fresco, or simply enjoying the company of family and friends.
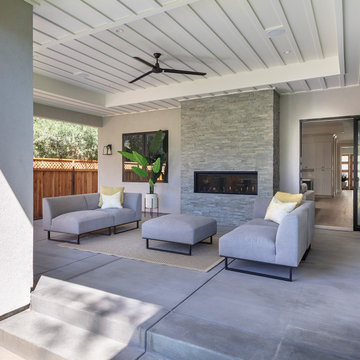
New construction of a 3,100 square foot single-story home in a modern farmhouse style designed by Arch Studio, Inc. licensed architects and interior designers. Built by Brooke Shaw Builders located in the charming Willow Glen neighborhood of San Jose, CA.
Architecture & Interior Design by Arch Studio, Inc.
Photography by Eric Rorer
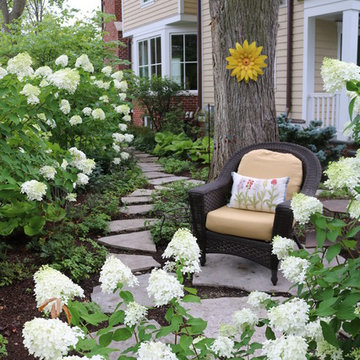
Who wouldn't want to take a moment for themselves in this lovely side garden with flagstone steppers. Tardiva Hydrangea with an under-planting of pachysandra. Photo by Terra Jenkins and Kirsten Gentry
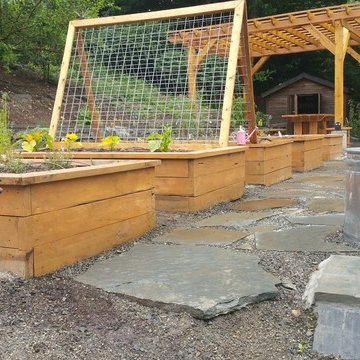
Really fun project featuring:
Drystack retaining walls using 14 tons of Cabinet Gorge wall block
Juniper raised beds, stained
Pergola, stain
Irregular Flagstone Patio 165 sq foot Bluestone featuring many extra large pieces
Cut bluestone risers for main stair case
Raspberry Trellis
Cucumber/squash trellis
Galvanized Horse Trough Planters, both oblong and circular, including a double stacked one in lower area.
200+ foot long fence extension + gate.
Wetland buffer planting of both ornamental and edible varieties of plants
4 zone, complete automatic drip system with micro valve (manual) controls on all beds
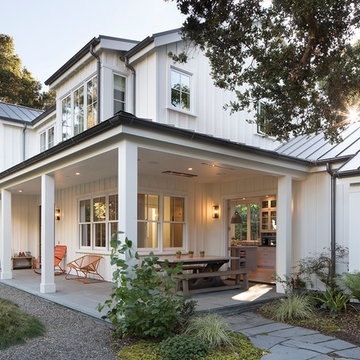
Paul Dyer
Inspiration för en mellanstor lantlig veranda längs med huset, med naturstensplattor och takförlängning
Inspiration för en mellanstor lantlig veranda längs med huset, med naturstensplattor och takförlängning
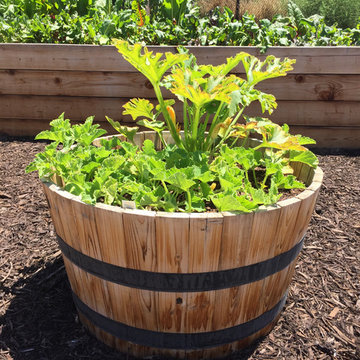
Melissa McCabe Navaroli
Foto på en mycket stor lantlig trädgård i full sol i slänt, med en köksträdgård och marksten i betong
Foto på en mycket stor lantlig trädgård i full sol i slänt, med en köksträdgård och marksten i betong
2 519 foton på lantligt utomhusdesign
5






