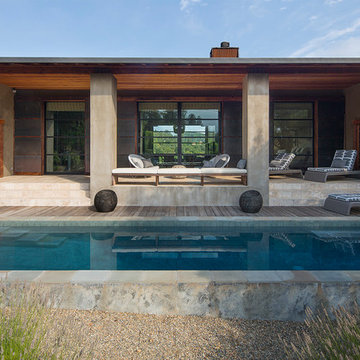Sortera efter:
Budget
Sortera efter:Populärt i dag
121 - 140 av 2 519 foton
Artikel 1 av 3
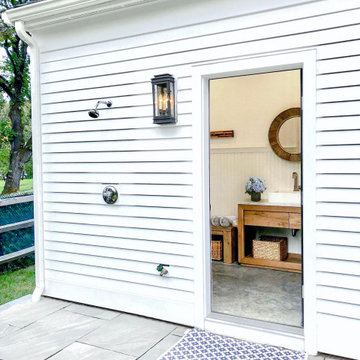
Bild på en stor lantlig rektangulär pool på baksidan av huset, med poolhus och naturstensplattor
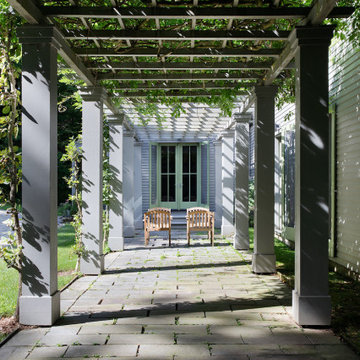
This house was conceived as a series of Shaker-like barns, strung together to create a village in the woods. Each barn contains a discrete function—the entrance hall, the great room, the kitchen, the porch, the bedroom. A garage and guest apartment are connected to the main home by a wisteria-draped courtyard.
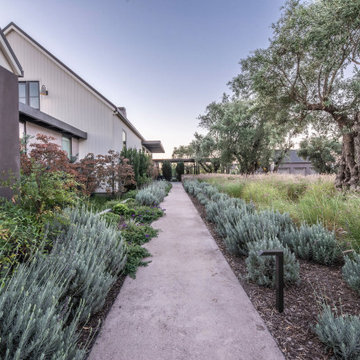
Idéer för att renovera en stor lantlig trädgård i delvis sol som tål torka och framför huset, med marksten i betong och en trädgårdsgång
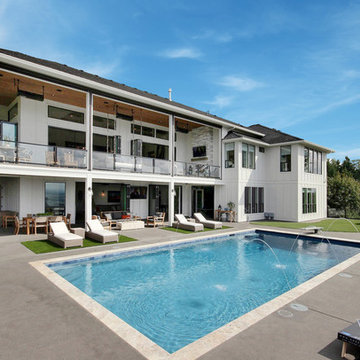
Inspired by the majesty of the Northern Lights and this family's everlasting love for Disney, this home plays host to enlighteningly open vistas and playful activity. Like its namesake, the beloved Sleeping Beauty, this home embodies family, fantasy and adventure in their truest form. Visions are seldom what they seem, but this home did begin 'Once Upon a Dream'. Welcome, to The Aurora.
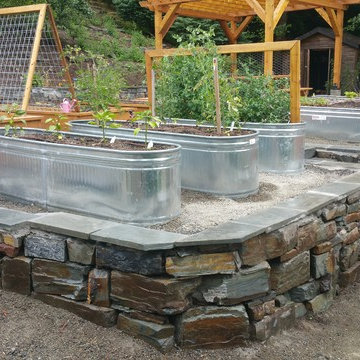
Really fun project featuring:
Drystack retaining walls using 14 tons of Cabinet Gorge wall block
Juniper raised beds, stained
Pergola, stain
Irregular Flagstone Patio 165 sq foot Bluestone featuring many extra large pieces
Cut bluestone risers for main stair case
Raspberry Trellis
Cucumber/squash trellis
Galvanized Horse Trough Planters, both oblong and circular, including a double stacked one in lower area.
200+ foot long fence extension + gate.
Wetland buffer planting of both ornamental and edible varieties of plants
4 zone, complete automatic drip system with micro valve (manual) controls on all beds
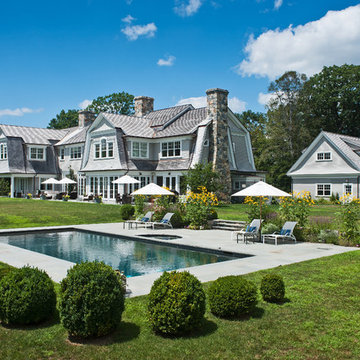
Inspiration för en stor lantlig rektangulär träningspool på baksidan av huset, med spabad och naturstensplattor
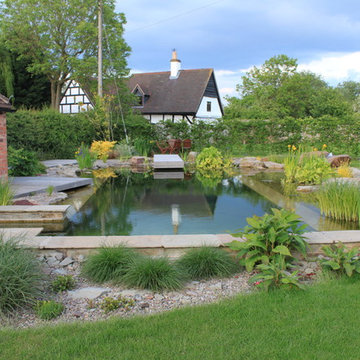
Rupert Keys
Exempel på en stor lantlig rektangulär baddamm på baksidan av huset, med en fontän och naturstensplattor
Exempel på en stor lantlig rektangulär baddamm på baksidan av huset, med en fontän och naturstensplattor
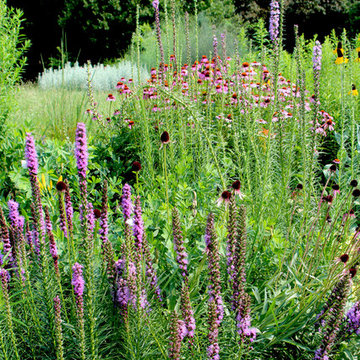
John C Magee
Idéer för att renovera en mycket stor lantlig uppfart i full sol framför huset på sommaren, med en trädgårdsgång och grus
Idéer för att renovera en mycket stor lantlig uppfart i full sol framför huset på sommaren, med en trädgårdsgång och grus
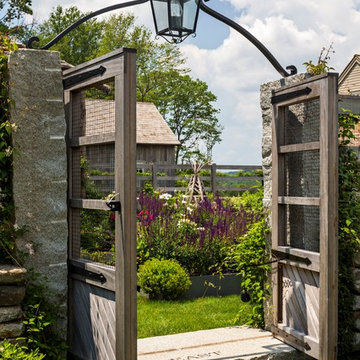
Rough granite posts, topped with custom iron light brackets, mark each entrance.
Robert Benson Photography
Inspiration för mycket stora lantliga formella trädgårdar i full sol längs med huset på sommaren, med en trädgårdsgång
Inspiration för mycket stora lantliga formella trädgårdar i full sol längs med huset på sommaren, med en trädgårdsgång
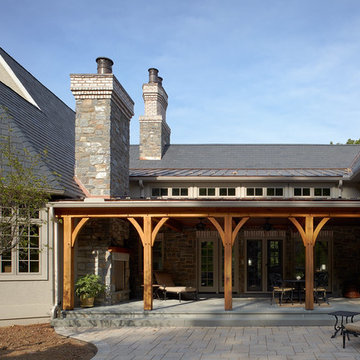
The comfortable elegance of this French-Country inspired home belies the challenges faced during its conception. The beautiful, wooded site was steeply sloped requiring study of the location, grading, approach, yard and views from and to the rolling Pennsylvania countryside. The client desired an old world look and feel, requiring a sensitive approach to the extensive program. Large, modern spaces could not add bulk to the interior or exterior. Furthermore, it was critical to balance voluminous spaces designed for entertainment with more intimate settings for daily living while maintaining harmonic flow throughout.
The result home is wide, approached by a winding drive terminating at a prominent facade embracing the motor court. Stone walls feather grade to the front façade, beginning the masonry theme dressing the structure. A second theme of true Pennsylvania timber-framing is also introduced on the exterior and is subsequently revealed in the formal Great and Dining rooms. Timber-framing adds drama, scales down volume, and adds the warmth of natural hand-wrought materials. The Great Room is literal and figurative center of this master down home, separating casual living areas from the elaborate master suite. The lower level accommodates casual entertaining and an office suite with compelling views. The rear yard, cut from the hillside, is a composition of natural and architectural elements with timber framed porches and terraces accessed from nearly every interior space flowing to a hillside of boulders and waterfalls.
The result is a naturally set, livable, truly harmonious, new home radiating old world elegance. This home is powered by a geothermal heating and cooling system and state of the art electronic controls and monitoring systems.
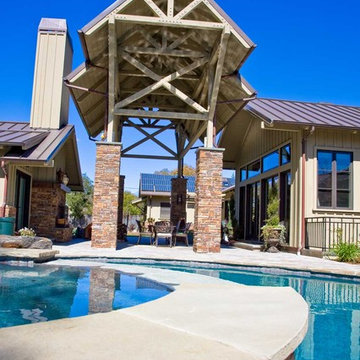
Monumental pergola between main house and pool house.
Inredning av en lantlig stor njurformad baddamm på baksidan av huset, med poolhus och naturstensplattor
Inredning av en lantlig stor njurformad baddamm på baksidan av huset, med poolhus och naturstensplattor
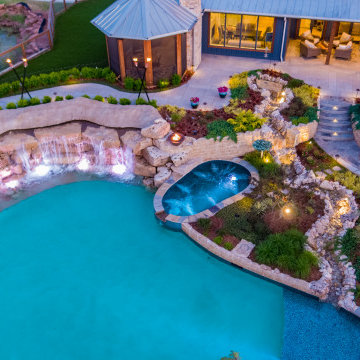
This Caviness project for a modern farmhouse design in a community-based neighborhood called The Prairie At Post in Oklahoma. This complete outdoor design includes a large swimming pool with waterfalls, an underground slide, stream bed, glass tiled spa and sun shelf, native Oklahoma flagstone for patios, pathways and hand-cut stone retaining walls, lush mature landscaping and landscape lighting, a prairie grass embedded pathway design, embedded trampoline, all which overlook the farm pond and Oklahoma sky. This project was designed and installed by Caviness Landscape Design, Inc., a small locally-owned family boutique landscape design firm located in Arcadia, Oklahoma. We handle most all aspects of the design and construction in-house to control the quality and integrity of each project.
Film by Affordable Aerial Photo & Video
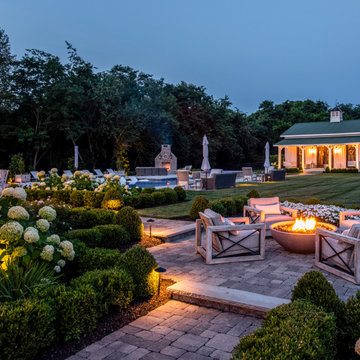
Inspiration för stora lantliga bakgårdar i full sol på sommaren, med naturstensplattor
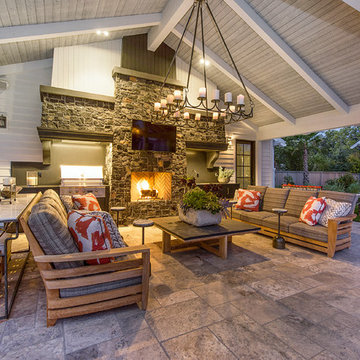
Inspiration för en stor lantlig uteplats på baksidan av huset, med en eldstad, kakelplattor och ett lusthus
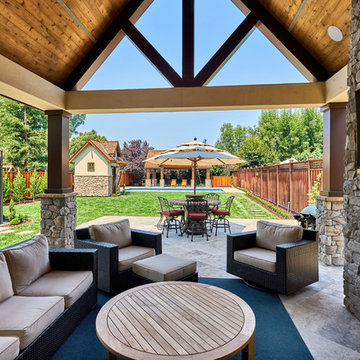
Major Remodel and Addition to a Charming French Country Style Home in Willow Glen
Architect: Robin McCarthy, Arch Studio, Inc.
Construction: Joe Arena Construction
Photography by Mark Pinkerton
Photography by Mark Pinkerton
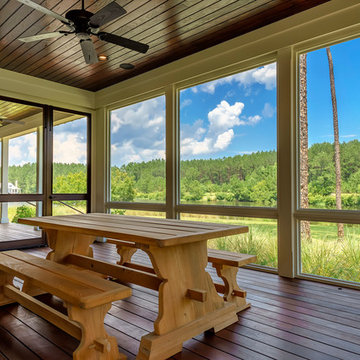
Lisa Carroll
Inredning av en lantlig mellanstor innätad veranda på baksidan av huset, med trädäck och takförlängning
Inredning av en lantlig mellanstor innätad veranda på baksidan av huset, med trädäck och takförlängning
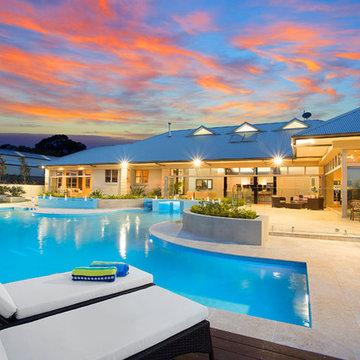
resort style pool with water features, glass fronted spa.
Designed and constructed in-house
Lantlig inredning av en stor anpassad infinitypool på baksidan av huset, med en fontän och naturstensplattor
Lantlig inredning av en stor anpassad infinitypool på baksidan av huset, med en fontän och naturstensplattor
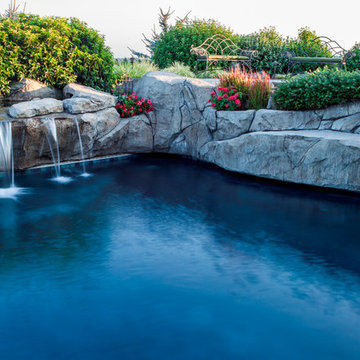
A lot of this stone work is actually a hand-made artisan at work... but a good portion is natural stone too. We challenge you to spot the difference. A falls water feature creates a grotto within the pool space with a shelf to sit on and 'hide-out'. Photography by: Joe Hollowell
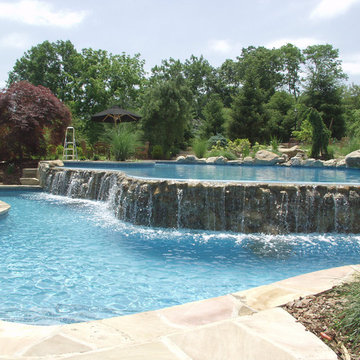
Inspiration för en mycket stor lantlig anpassad infinitypool på baksidan av huset, med naturstensplattor och spabad
2 519 foton på lantligt utomhusdesign
7






