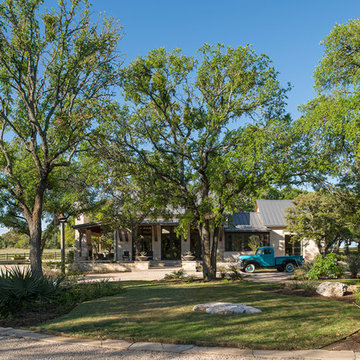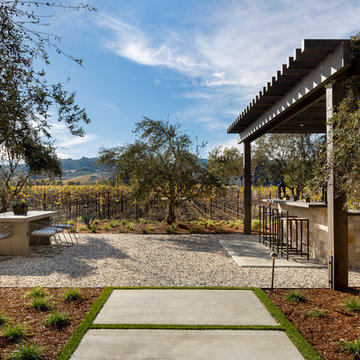Sortera efter:
Budget
Sortera efter:Populärt i dag
41 - 60 av 2 519 foton
Artikel 1 av 3
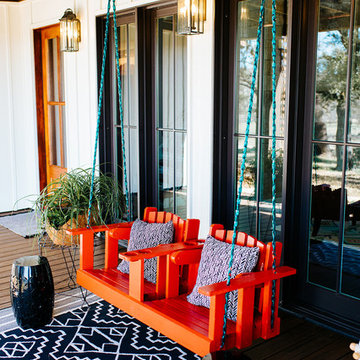
Snap Chic Photography
Idéer för att renovera en stor lantlig veranda framför huset, med trädäck och takförlängning
Idéer för att renovera en stor lantlig veranda framför huset, med trädäck och takförlängning
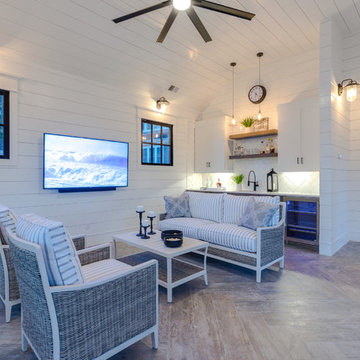
Idéer för att renovera en stor lantlig anpassad baddamm på baksidan av huset, med poolhus och naturstensplattor
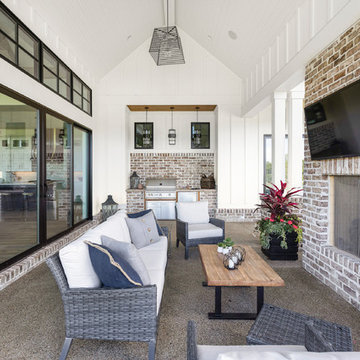
The Home Aesthetic
Inspiration för en stor lantlig veranda längs med huset, med en fontän, betongplatta och takförlängning
Inspiration för en stor lantlig veranda längs med huset, med en fontän, betongplatta och takförlängning
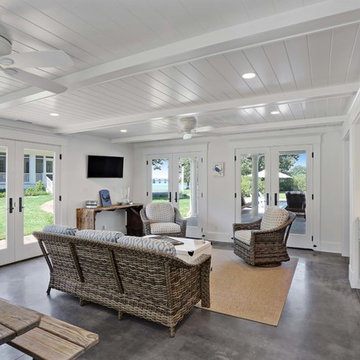
Interior of pool house with kitchenette. French doors open on two sides to bring the outside in.
© REAL-ARCH-MEDIA
Lantlig inredning av en stor rektangulär pool längs med huset, med poolhus och naturstensplattor
Lantlig inredning av en stor rektangulär pool längs med huset, med poolhus och naturstensplattor
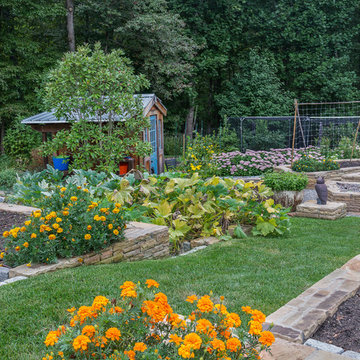
The potting shed and vegetable garden (featured in a spring issue of Country Living Gardens magazine. © Melissa Clark Photography. All rights reserved
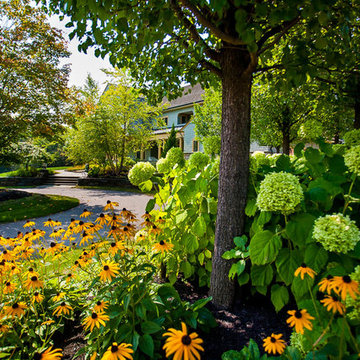
Idéer för en mycket stor lantlig uppfart i delvis sol framför huset på sommaren, med en stödmur och grus
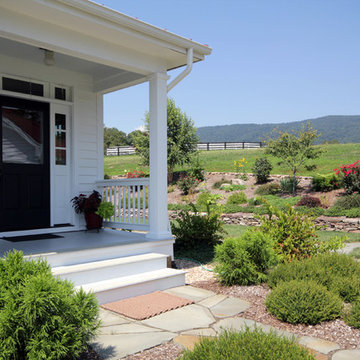
The welcoming front porch wraps around to the front.
Inredning av en lantlig stor veranda, med takförlängning
Inredning av en lantlig stor veranda, med takförlängning
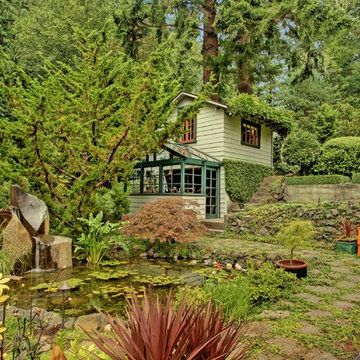
Vista Estate Imaging
Foto på en stor lantlig trädgård, med en fontän och naturstensplattor
Foto på en stor lantlig trädgård, med en fontän och naturstensplattor
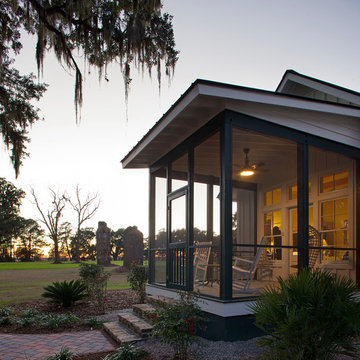
Atlantic Archives Inc, / Richard Leo Johnson
Inspiration för en stor lantlig innätad veranda framför huset
Inspiration för en stor lantlig innätad veranda framför huset
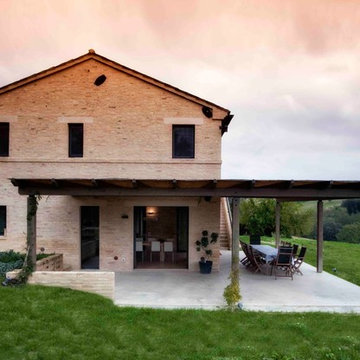
Client:
The house also works very well for the children. The connection with the outside via large windows and doors seems to lure them outdoors - exactly where they should be!
Photographer: Vicenzo Izzo

Our clients wanted the ultimate modern farmhouse custom dream home. They found property in the Santa Rosa Valley with an existing house on 3 ½ acres. They could envision a new home with a pool, a barn, and a place to raise horses. JRP and the clients went all in, sparing no expense. Thus, the old house was demolished and the couple’s dream home began to come to fruition.
The result is a simple, contemporary layout with ample light thanks to the open floor plan. When it comes to a modern farmhouse aesthetic, it’s all about neutral hues, wood accents, and furniture with clean lines. Every room is thoughtfully crafted with its own personality. Yet still reflects a bit of that farmhouse charm.
Their considerable-sized kitchen is a union of rustic warmth and industrial simplicity. The all-white shaker cabinetry and subway backsplash light up the room. All white everything complimented by warm wood flooring and matte black fixtures. The stunning custom Raw Urth reclaimed steel hood is also a star focal point in this gorgeous space. Not to mention the wet bar area with its unique open shelves above not one, but two integrated wine chillers. It’s also thoughtfully positioned next to the large pantry with a farmhouse style staple: a sliding barn door.
The master bathroom is relaxation at its finest. Monochromatic colors and a pop of pattern on the floor lend a fashionable look to this private retreat. Matte black finishes stand out against a stark white backsplash, complement charcoal veins in the marble looking countertop, and is cohesive with the entire look. The matte black shower units really add a dramatic finish to this luxurious large walk-in shower.
Photographer: Andrew - OpenHouse VC
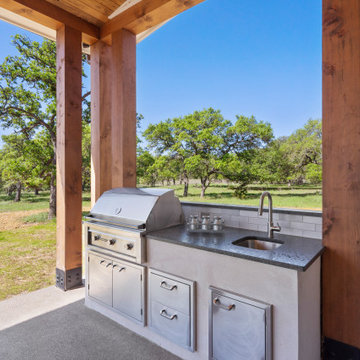
Spacious outdoor living area equipped with gas grill, undermount sink and built in storage with slip proof epoxy porch.
Idéer för att renovera en stor lantlig veranda på baksidan av huset, med utekök, betongplatta och takförlängning
Idéer för att renovera en stor lantlig veranda på baksidan av huset, med utekök, betongplatta och takförlängning
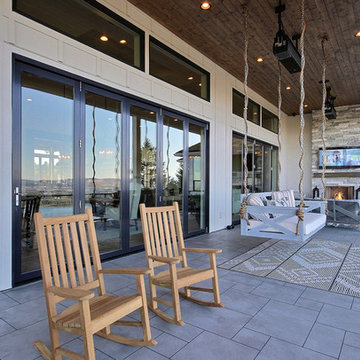
Inspired by the majesty of the Northern Lights and this family's everlasting love for Disney, this home plays host to enlighteningly open vistas and playful activity. Like its namesake, the beloved Sleeping Beauty, this home embodies family, fantasy and adventure in their truest form. Visions are seldom what they seem, but this home did begin 'Once Upon a Dream'. Welcome, to The Aurora.
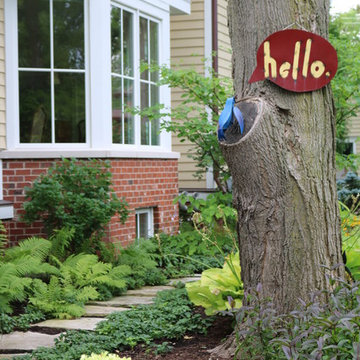
A red thought bubble welcomes visitors to the garden. Shade loving hydrangea, ferns, and pachysandra line the flagstone stepper path. Photo by Terra Jenkins and Kirsten Gentry
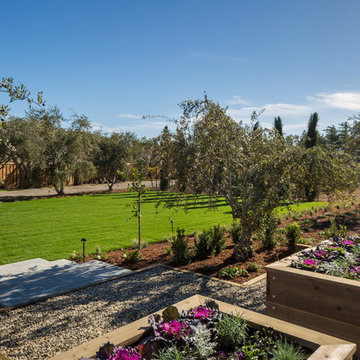
www.jacobelliott.com
Idéer för en mycket stor lantlig formell trädgård i full sol längs med huset, med en köksträdgård och grus
Idéer för en mycket stor lantlig formell trädgård i full sol längs med huset, med en köksträdgård och grus
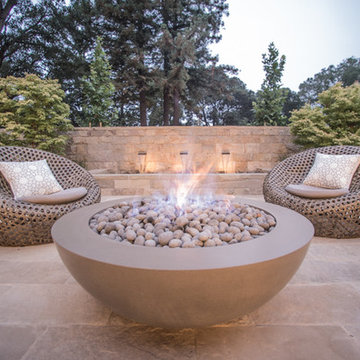
The fire bowl provided by Concreteworks provides the centerpiece for this exterior gathering area. With a fountain integrated into the privacy wall, this space has a calming aura for everyone to enjoy.
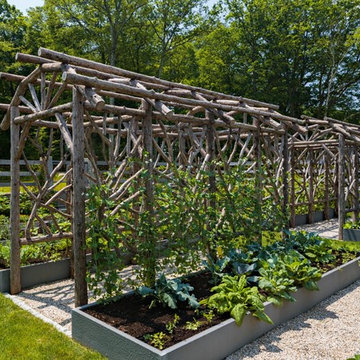
A rustic cedar arbor is host to a number of climbing vegetable vines. Raised planting beds edged with blue stone define gravel paths.
Robert Benson Photography
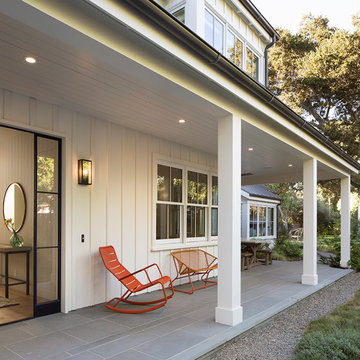
Paul Dyer
Inspiration för mellanstora lantliga verandor längs med huset, med naturstensplattor och takförlängning
Inspiration för mellanstora lantliga verandor längs med huset, med naturstensplattor och takförlängning
2 519 foton på lantligt utomhusdesign
3






