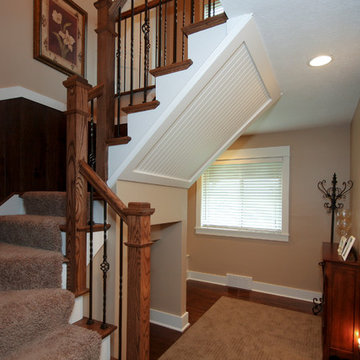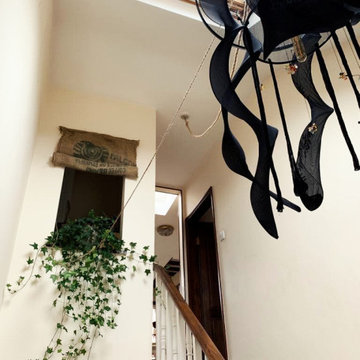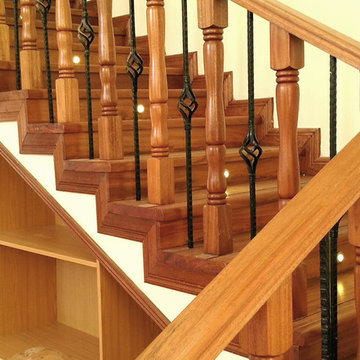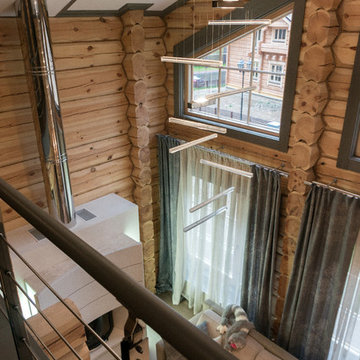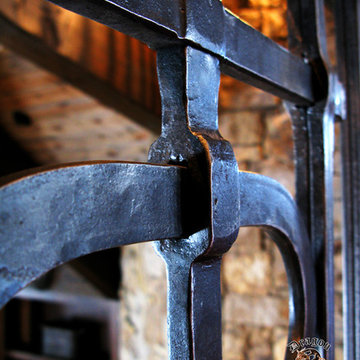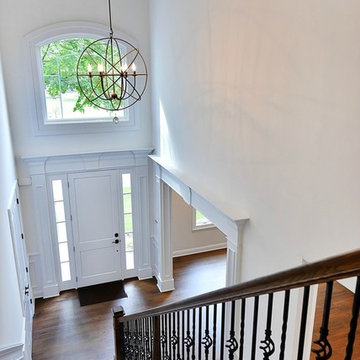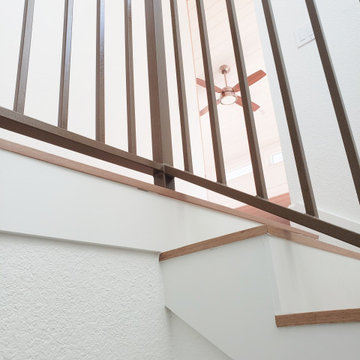272 foton på liten amerikansk trappa
Sortera efter:
Budget
Sortera efter:Populärt i dag
221 - 240 av 272 foton
Artikel 1 av 3
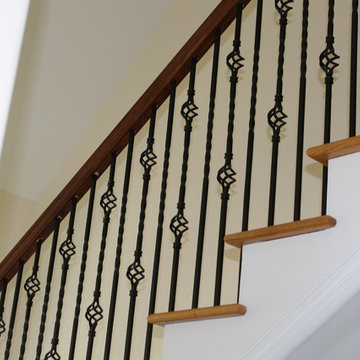
The pickets on the staircase are cast iron with a spiral design and topped with dark wood railing.
Inspiration för en liten amerikansk l-trappa i trä, med sättsteg i målat trä och räcke i flera material
Inspiration för en liten amerikansk l-trappa i trä, med sättsteg i målat trä och räcke i flera material
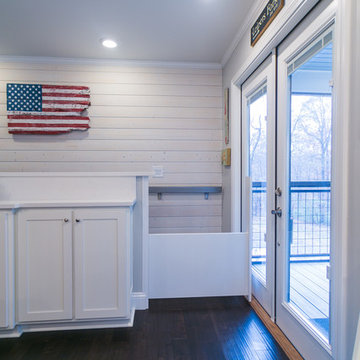
Can you see it? It's a hidden slide out dog barrier! The solid piece you see blocking the landing to the stairs is a slide out gate to keep the owners dogs from going up and down the stairs.
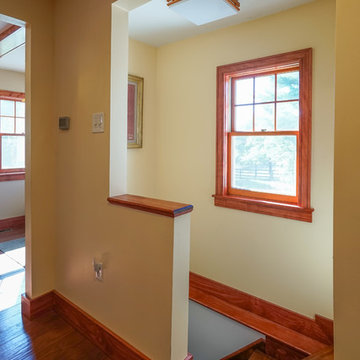
Linda McManus
Foto på en liten amerikansk l-trappa i trä, med sättsteg i trä
Foto på en liten amerikansk l-trappa i trä, med sättsteg i trä
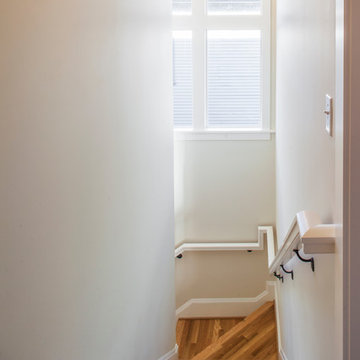
Craftsman style house opens up for better connection and more contemporary living. Removing a wall between the kitchen and dinning room and reconfiguring the stair layout allowed for more usable space and better circulation through the home. The double dormer addition upstairs allowed for a true Master Suite, complete with steam shower!
Photo: Pete Eckert
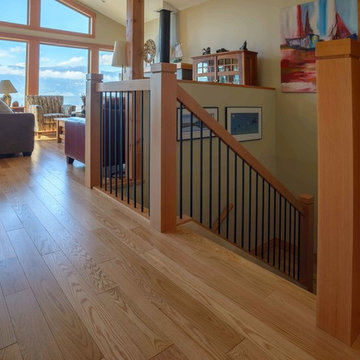
Stew Bird
Inspiration för små amerikanska u-trappor i trä, med sättsteg i trä
Inspiration för små amerikanska u-trappor i trä, med sättsteg i trä
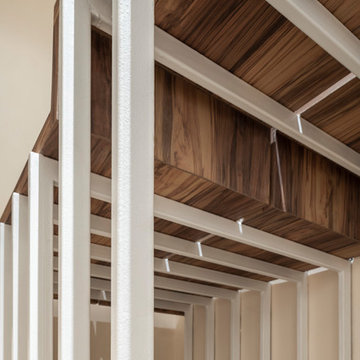
PROJECT | Duplicate-Duplex
TYPE | private residence / home-studio
LOCATION | Phayathai Rd., Bangkok, Thailand
OWNER | Ms. Najaree Ratanajiajaroen / Chanon Treenet
ARCHITECT | TOUCH Architect Co.,Ltd.
FLOOR AREA | 64 sq.m.
FLOOR AREA (by proposing) | 75 sq.m.
COMPLETION | 2018
PHOTOGRAPHER | Chalermwat Wongchompoo
CONTRACTOR | Legend Construction Group
A major pain point of staying in 64 sq.m. of duplex condominium unit, which is used for a home-studio for an animator and an artist, is that there is not enough space for dwelling. Moreover, a double-volume space of living area with a huge glass curtain wall, faces West. High temperature occurs all day long, since it allows direct sunlight to come inside.
In order to solve both mentioned problems, three addition items are proposed which are, GRID PARTITION, EXTENSION DECK, and STEPPING SPACE.
A glass partition not only dividing space between kitchen and living, but also helps reduce electricity charge from air-condition. Grid-like of double glass frame is for stuff and stationery hanging, as to serve the owners’ activities.
Extension deck would help filtrating heat from direct sunlight, since an existing high glass facade facing West.
An existing staircase for going up to the second-floor bedroom, is added by a proposed space above, since this condominium unit has no enough space for dwelling or storage. In order to utilize the space in a small condominium, creating another staircase above the existing one helps increase the space.
The grid partition and the extension deck help ‘decrease’ the electricity charge, while the extension deck and the stepping space help ‘increase’ the space for 11 sq.m.
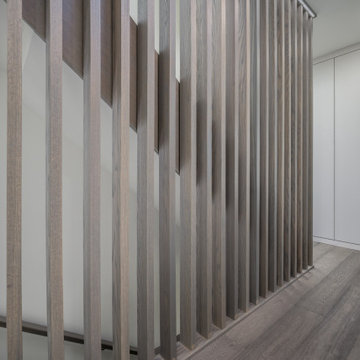
Inredning av en amerikansk liten l-trappa i trä, med sättsteg i trä och räcke i trä
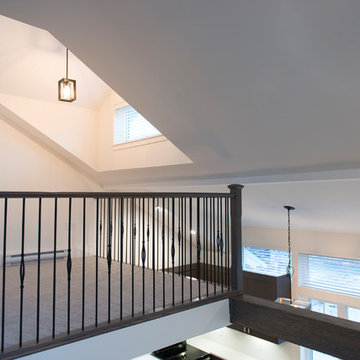
Staircase showing views of the kitchen/great room on main floor, and the loft bonus room on the upper floor.
PC: Andy White
Idéer för en liten amerikansk u-trappa, med heltäckningsmatta, sättsteg med heltäckningsmatta och räcke i flera material
Idéer för en liten amerikansk u-trappa, med heltäckningsmatta, sättsteg med heltäckningsmatta och räcke i flera material
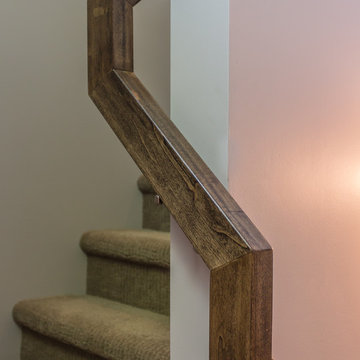
Exempel på en liten amerikansk u-trappa, med heltäckningsmatta, sättsteg med heltäckningsmatta och kabelräcke
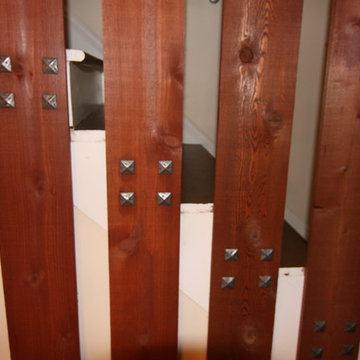
Custom handrail with decorative fastener covers.
Idéer för en liten amerikansk rak trappa i trä, med sättsteg i målat trä
Idéer för en liten amerikansk rak trappa i trä, med sättsteg i målat trä
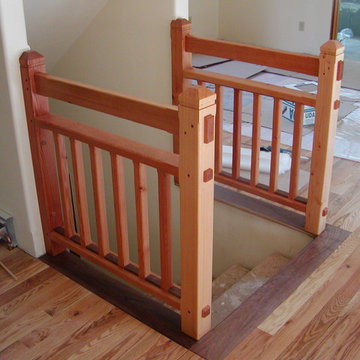
Bob Jellison, Blue Lake Joinery
Bild på en liten amerikansk l-trappa i trä, med sättsteg med heltäckningsmatta
Bild på en liten amerikansk l-trappa i trä, med sättsteg med heltäckningsmatta
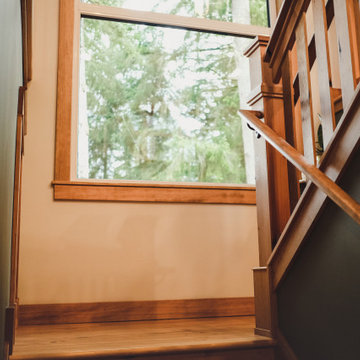
Stickley inspired staircase using only reclaimed materials. The majority of the material is re-milled Douglas fir flooring sourced from a 1920's remodel nearby.
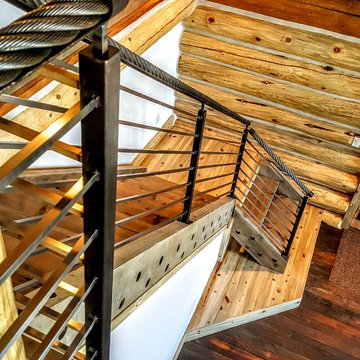
Custom rail made from reclaimed ski lift cable. This client came to us with an idea and we were told by many it could not be done, including other professionals and the supplier. We were determined and those kind of comments just fueled the fire. Not only did we succeed but added small details, such as the capped ends, that complimented the overall project, which exceeded the clients expectation!
272 foton på liten amerikansk trappa
12
