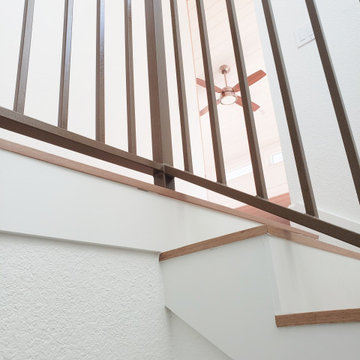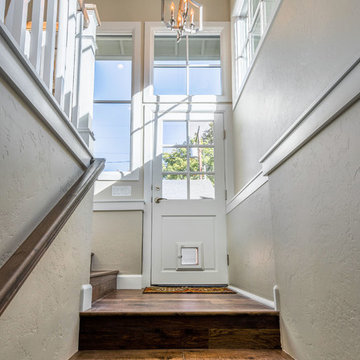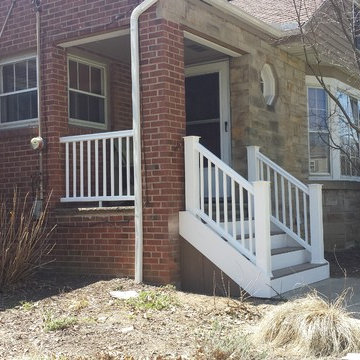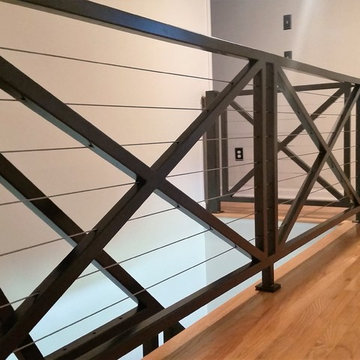272 foton på liten amerikansk trappa
Sortera efter:
Budget
Sortera efter:Populärt i dag
241 - 260 av 272 foton
Artikel 1 av 3
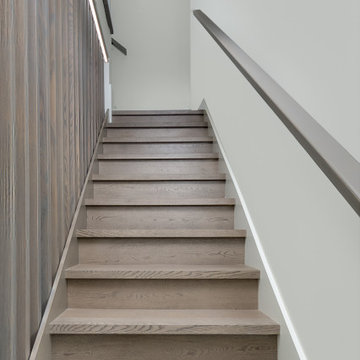
Inredning av en amerikansk liten l-trappa i trä, med sättsteg i trä och räcke i trä
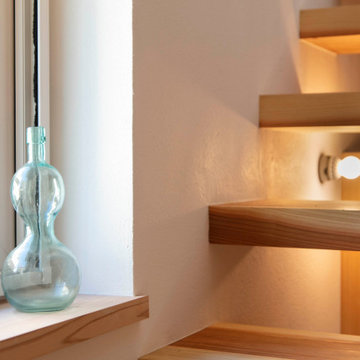
狭小地に建つ、準耐火木造2階建ての家。猫と暮らす家です。
Idéer för små amerikanska flytande trappor i trä, med öppna sättsteg och räcke i trä
Idéer för små amerikanska flytande trappor i trä, med öppna sättsteg och räcke i trä
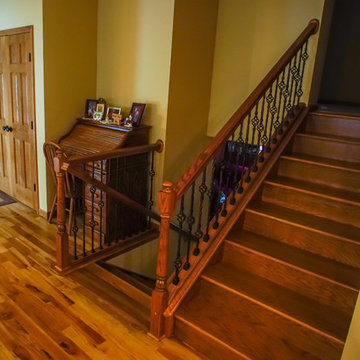
Amerikansk inredning av en liten rak trappa i trä, med sättsteg i trä och räcke i trä
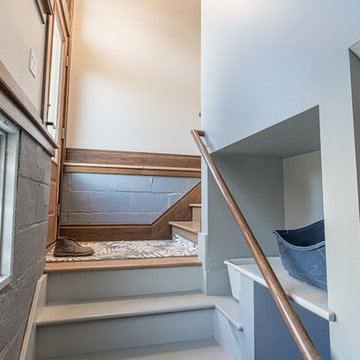
The home owners wanted to design a special perching area for their cats. We designed a nook and shelves specifically to hide the litter box and create spaces for the cats to climb on. This remodel was designed and built by Meadowlark Design+Build in Ann Arbor, Michigan.
Photo: Sean Carter
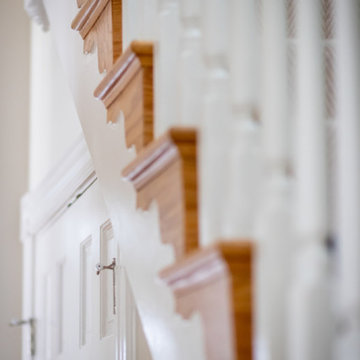
Inredning av en amerikansk liten l-trappa i trä, med sättsteg i trä och räcke i trä
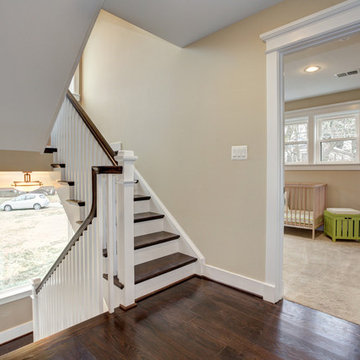
Trent & Co.
Exempel på en liten amerikansk svängd trappa i trä, med sättsteg i målat trä
Exempel på en liten amerikansk svängd trappa i trä, med sättsteg i målat trä
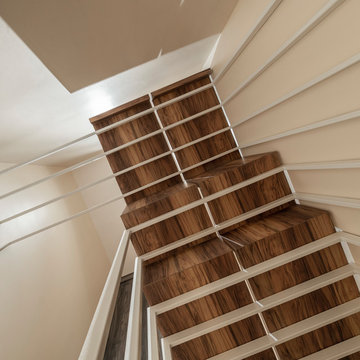
PROJECT | Duplicate-Duplex
TYPE | private residence / home-studio
LOCATION | Phayathai Rd., Bangkok, Thailand
OWNER | Ms. Najaree Ratanajiajaroen / Chanon Treenet
ARCHITECT | TOUCH Architect Co.,Ltd.
FLOOR AREA | 64 sq.m.
FLOOR AREA (by proposing) | 75 sq.m.
COMPLETION | 2018
PHOTOGRAPHER | Chalermwat Wongchompoo
CONTRACTOR | Legend Construction Group
A major pain point of staying in 64 sq.m. of duplex condominium unit, which is used for a home-studio for an animator and an artist, is that there is not enough space for dwelling. Moreover, a double-volume space of living area with a huge glass curtain wall, faces West. High temperature occurs all day long, since it allows direct sunlight to come inside.
In order to solve both mentioned problems, three addition items are proposed which are, GRID PARTITION, EXTENSION DECK, and STEPPING SPACE.
A glass partition not only dividing space between kitchen and living, but also helps reduce electricity charge from air-condition. Grid-like of double glass frame is for stuff and stationery hanging, as to serve the owners’ activities.
Extension deck would help filtrating heat from direct sunlight, since an existing high glass facade facing West.
An existing staircase for going up to the second-floor bedroom, is added by a proposed space above, since this condominium unit has no enough space for dwelling or storage. In order to utilize the space in a small condominium, creating another staircase above the existing one helps increase the space.
The grid partition and the extension deck help ‘decrease’ the electricity charge, while the extension deck and the stepping space help ‘increase’ the space for 11 sq.m.
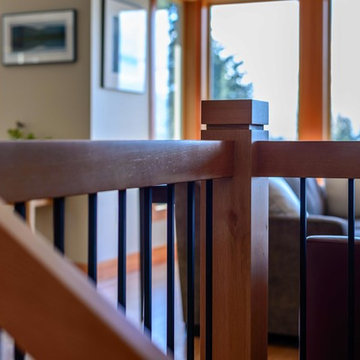
Stew Bird
Amerikansk inredning av en liten u-trappa i trä, med sättsteg i trä
Amerikansk inredning av en liten u-trappa i trä, med sättsteg i trä
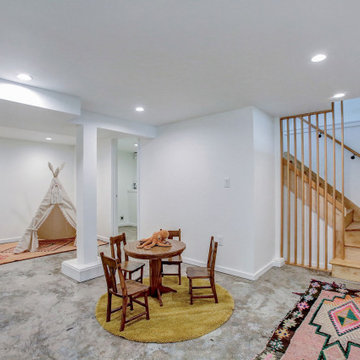
Custom stair and railing entry to finished basement
Idéer för en liten amerikansk l-trappa i trä, med sättsteg i trä och räcke i trä
Idéer för en liten amerikansk l-trappa i trä, med sättsteg i trä och räcke i trä
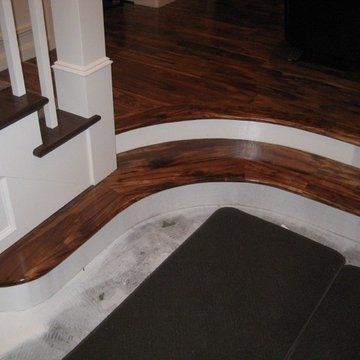
Custom curved full tread with dark stain applied.
Inspiration för en liten amerikansk l-trappa, med heltäckningsmatta och sättsteg med heltäckningsmatta
Inspiration för en liten amerikansk l-trappa, med heltäckningsmatta och sättsteg med heltäckningsmatta
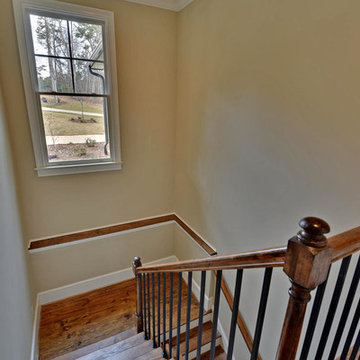
Stairwell with a window. Wood railings with cast iron pickets.
Inredning av en amerikansk liten l-trappa i trä, med sättsteg i målat trä och räcke i trä
Inredning av en amerikansk liten l-trappa i trä, med sättsteg i målat trä och räcke i trä
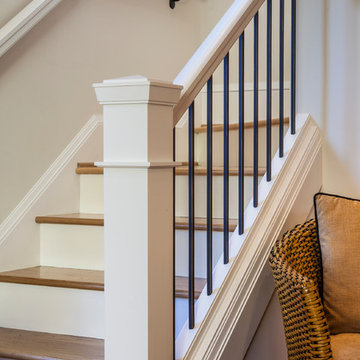
Craftsman style house opens up for better connection and more contemporary living. Removing a wall between the kitchen and dinning room and reconfiguring the stair layout allowed for more usable space and better circulation through the home. The double dormer addition upstairs allowed for a true Master Suite, complete with steam shower!
Photo: Pete Eckert
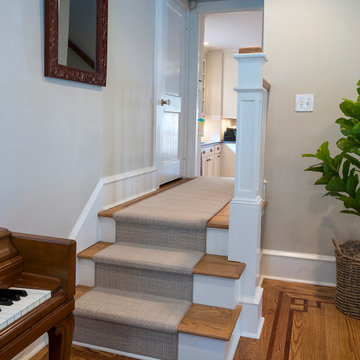
This custom-built staircase connects the new family room to the existing kitchen and is offset by a square newel post. The red oak floor is covered with a carpet tread.
What started as an addition project turned into a full house remodel in this Modern Craftsman home in Narberth, PA. The addition included the creation of a sitting room, family room, mudroom and third floor. As we moved to the rest of the home, we designed and built a custom staircase to connect the family room to the existing kitchen. We laid red oak flooring with a mahogany inlay throughout house. Another central feature of this is home is all the built-in storage. We used or created every nook for seating and storage throughout the house, as you can see in the family room, dining area, staircase landing, bedroom and bathrooms. Custom wainscoting and trim are everywhere you look, and gives a clean, polished look to this warm house.
Rudloff Custom Builders has won Best of Houzz for Customer Service in 2014, 2015 2016, 2017 and 2019. We also were voted Best of Design in 2016, 2017, 2018, 2019 which only 2% of professionals receive. Rudloff Custom Builders has been featured on Houzz in their Kitchen of the Week, What to Know About Using Reclaimed Wood in the Kitchen as well as included in their Bathroom WorkBook article. We are a full service, certified remodeling company that covers all of the Philadelphia suburban area. This business, like most others, developed from a friendship of young entrepreneurs who wanted to make a difference in their clients’ lives, one household at a time. This relationship between partners is much more than a friendship. Edward and Stephen Rudloff are brothers who have renovated and built custom homes together paying close attention to detail. They are carpenters by trade and understand concept and execution. Rudloff Custom Builders will provide services for you with the highest level of professionalism, quality, detail, punctuality and craftsmanship, every step of the way along our journey together.
Specializing in residential construction allows us to connect with our clients early in the design phase to ensure that every detail is captured as you imagined. One stop shopping is essentially what you will receive with Rudloff Custom Builders from design of your project to the construction of your dreams, executed by on-site project managers and skilled craftsmen. Our concept: envision our client’s ideas and make them a reality. Our mission: CREATING LIFETIME RELATIONSHIPS BUILT ON TRUST AND INTEGRITY.
Photo Credit: Linda McManus Images
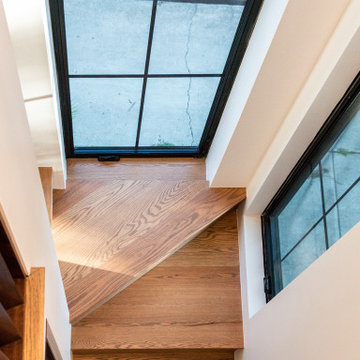
The new stair winds through a light-filled tower separated with a vertical walnut screen wall.
Bild på en liten amerikansk u-trappa i trä, med sättsteg i trä och räcke i metall
Bild på en liten amerikansk u-trappa i trä, med sättsteg i trä och räcke i metall
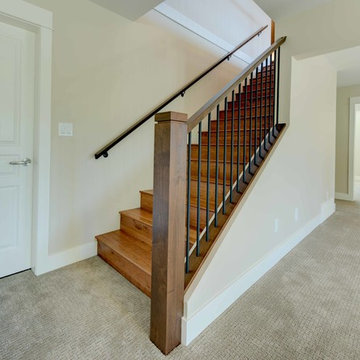
Stew Bird
Inspiration för en liten amerikansk rak trappa i trä, med sättsteg i trä
Inspiration för en liten amerikansk rak trappa i trä, med sättsteg i trä
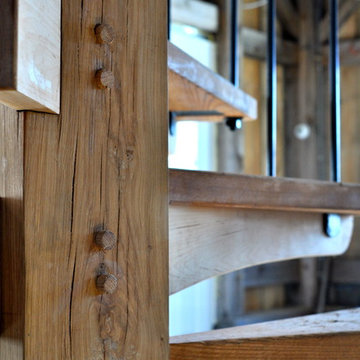
Behiive Photography
Inspiration för en liten amerikansk spiraltrappa i trä, med sättsteg i trä
Inspiration för en liten amerikansk spiraltrappa i trä, med sättsteg i trä
272 foton på liten amerikansk trappa
13
