5 949 foton på liten garderob och förvaring
Sortera efter:
Budget
Sortera efter:Populärt i dag
81 - 100 av 5 949 foton
Artikel 1 av 2
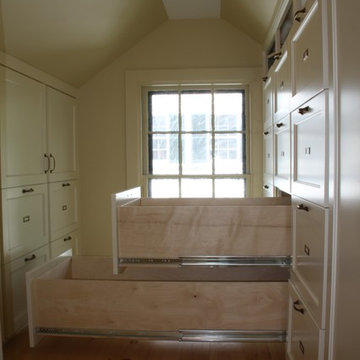
RDS
Bild på ett litet vintage walk-in-closet för könsneutrala, med skåp i shakerstil, vita skåp och mellanmörkt trägolv
Bild på ett litet vintage walk-in-closet för könsneutrala, med skåp i shakerstil, vita skåp och mellanmörkt trägolv

To make space for the living room built-in sofa, one closet was eliminated and replaced with this bookcase and coat rack. The pull-out drawers underneath contain the houses media equipment. Cables run under the floor to connect to speakers and the home theater.
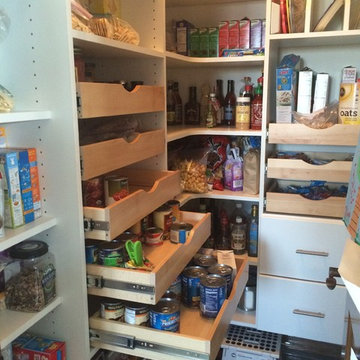
This custom pantry system takes use of all the space available. By adding adjustable shelving, drawers, pull outs and tray divider everything is easily accessible.
Carson Closets
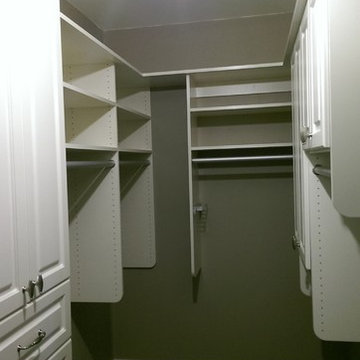
Make the most of your small walk-in closet with customization from Artisan Custom Closets. Artisan designs, manufactures, and installs custom closets for ANY size space! This small walk-in closet in Alpharetta was completed in antique white melamine and features raised panel door and drawer fronts, crown molding, slanted shelving for shoes with chrome shoe fences and chrome rods for hanging space.
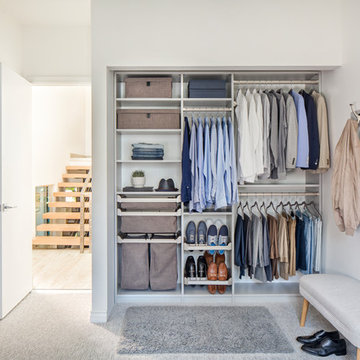
Bins, pull-out racks, and plenty of custom cabinet space keep clothing grouped and easily accessible.
Idéer för små vintage klädskåp för män, med öppna hyllor, skåp i mörkt trä, heltäckningsmatta och grått golv
Idéer för små vintage klädskåp för män, med öppna hyllor, skåp i mörkt trä, heltäckningsmatta och grått golv
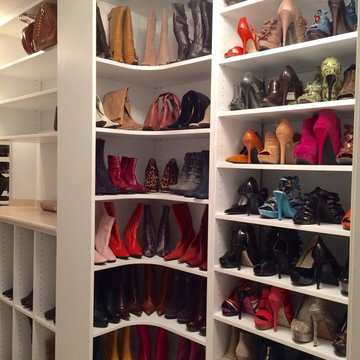
Idéer för ett litet klassiskt walk-in-closet för kvinnor, med vita skåp, heltäckningsmatta och öppna hyllor
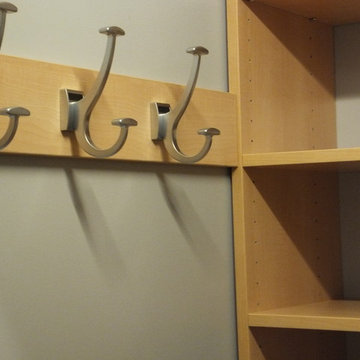
Wall hooks add function and efficiency by putting all available space to good use in this very compact metro condo walk-in.
Inspiration för ett litet vintage walk-in-closet för kvinnor, med öppna hyllor och vita skåp
Inspiration för ett litet vintage walk-in-closet för kvinnor, med öppna hyllor och vita skåp
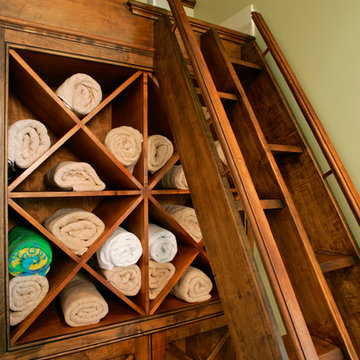
Pool cabana towel storage and ladder stair to loft. Designed and built by Trueblood.
Idéer för att renovera ett litet vintage klädskåp, med öppna hyllor och skåp i mellenmörkt trä
Idéer för att renovera ett litet vintage klädskåp, med öppna hyllor och skåp i mellenmörkt trä

Alan Barley, AIA
This soft hill country contemporary family home is nestled in a surrounding live oak sanctuary in Spicewood, Texas. A screened-in porch creates a relaxing and welcoming environment while the large windows flood the house with natural lighting. The large overhangs keep the hot Texas heat at bay. Energy efficient appliances and site specific open house plan allows for a spacious home while taking advantage of the prevailing breezes which decreases energy consumption.
screened in porch, austin luxury home, austin custom home, barleypfeiffer architecture, barleypfeiffer, wood floors, sustainable design, soft hill contemporary, sleek design, pro work, modern, low voc paint, live oaks sanctuary, live oaks, interiors and consulting, house ideas, home planning, 5 star energy, hill country, high performance homes, green building, fun design, 5 star applance, find a pro, family home, elegance, efficient, custom-made, comprehensive sustainable architects, barley & pfeiffer architects,
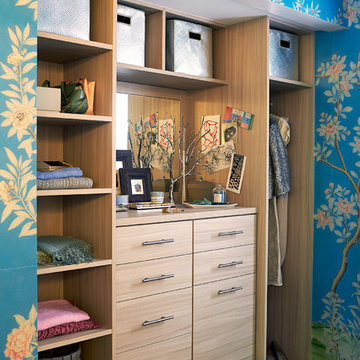
Painted Headboard wall in Ronald McDonald Showhouse - Design by Jennifer Mehditash. Custom Builtin California Closet and laundry bin, with hand painted custom Gracie wallcovering. Currey and Co Lighting
Stacey van Berkel Photography, Mehditash Design, Raina Kattelson styling
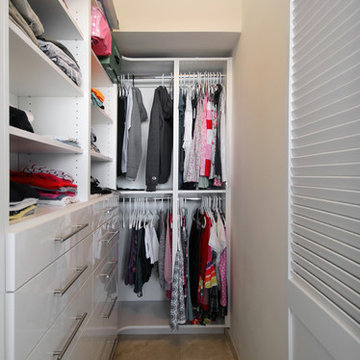
Inspiration för små moderna walk-in-closets för könsneutrala, med släta luckor, vita skåp, klinkergolv i porslin och beiget golv
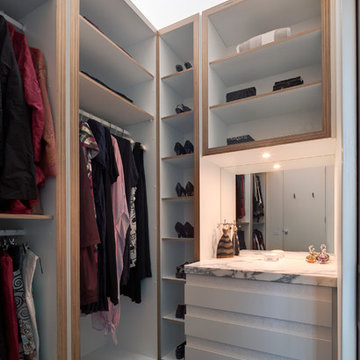
The walk in wardrobe provides ample and neatly ordered storage. Photo by Peter Bennetts
Inredning av ett modernt litet walk-in-closet för kvinnor, med släta luckor, vita skåp och betonggolv
Inredning av ett modernt litet walk-in-closet för kvinnor, med släta luckor, vita skåp och betonggolv
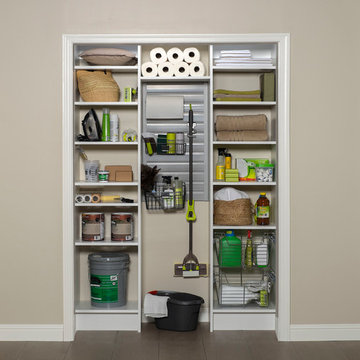
Gone are the days when the utility is room reminds of a dungeon. Bright, white and neat, this utility room organizer compliments any room and gives you plenty of shelving storage for all your supplies. Get even more use out of it with a slat wall that holds accessories like baskets and hooks to keep your mop dry and your floor clean.
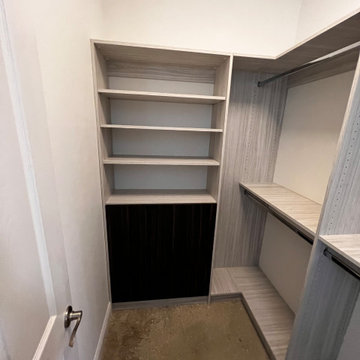
Small custom closet with drawers made out of Tafisa material.
Inspiration för ett litet funkis walk-in-closet för män, med släta luckor och betonggolv
Inspiration för ett litet funkis walk-in-closet för män, med släta luckor och betonggolv
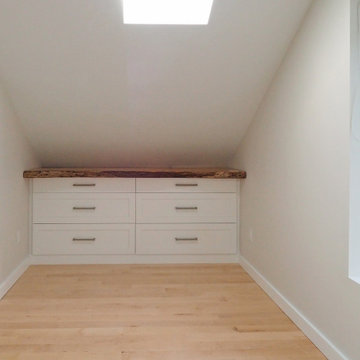
Every room on the second floor in this house has sloped ceiling it makes it difficult to obtain a functionality. In this tiny Craft room we installed an extra deep custom cabinets that have an angled back matching an angle of the ceiling. As a result the upper drawers are a bit shallower, but nevertheless provide tons of storage for the craft paper and other supplies.
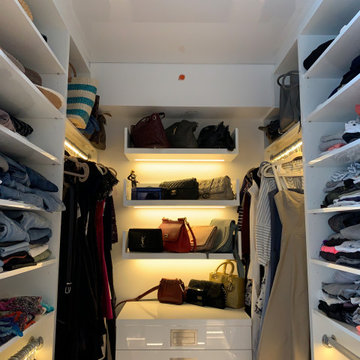
A High Gloss Stretch Ceiling project at a beach club condo in Hallandale!
Inredning av ett litet walk-in-closet, med vita skåp
Inredning av ett litet walk-in-closet, med vita skåp
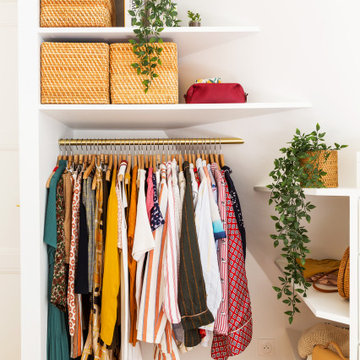
Il n'a pas été facile de savoir quoi faire de ces murs en pente, mais la solution a été trouvée: ce sera un dressing ouvert sur mesure !
Avec des étagères ouvertes et un meuble tiroirs.

This walk-in closet is barely 3.5ft wide and approx 5.5ft deep, such a narrow space and still need to leave space for the access panel on the bottom right wall. Challenging closet space to design but we love the challenge. Designed in White finish with adjustable shelving giving you the freedom to move them up or down to create your desired storage space. This tiny closet has over 70" of hanging space, it has two hook sets on the wall, a belt rack, four drawers and adjustable shoe shelves that will hold up to 40 pairs of shoes.
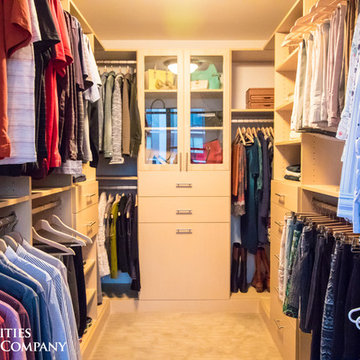
His and hers master walk-in closet in Downtown Minneapolis.
Foto på ett litet vintage walk-in-closet för könsneutrala, med släta luckor, skåp i ljust trä, heltäckningsmatta och beiget golv
Foto på ett litet vintage walk-in-closet för könsneutrala, med släta luckor, skåp i ljust trä, heltäckningsmatta och beiget golv
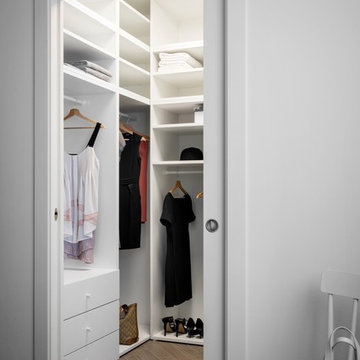
Walk-in closet co pavimento in gres porcellanato Blu Style mod. Vesta Arborea 10x60 cm con stucco color 134 seta e posa a spina di pesce, mobili linea Platsa di Ikea, porta scorrevole, sedia NORRARYD di Ikea.
Fotografia di Giacomo Introzzi
5 949 foton på liten garderob och förvaring
5