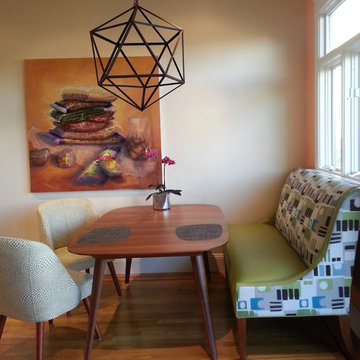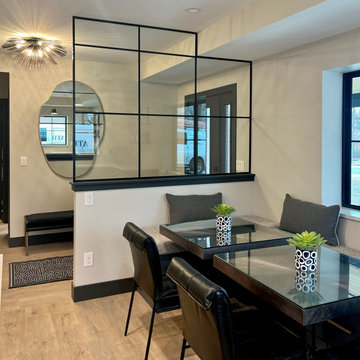699 foton på liten retro matplats
Sortera efter:
Budget
Sortera efter:Populärt i dag
141 - 160 av 699 foton
Artikel 1 av 3
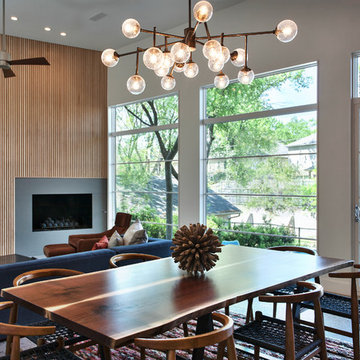
60 tals inredning av en liten matplats med öppen planlösning, med vita väggar och grått golv
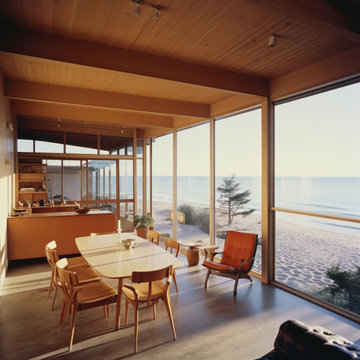
Mid-century modern home in Marthas Vineyard. This family beach house is a about accessibility, aging in place, and being nestled humbly into the environment.
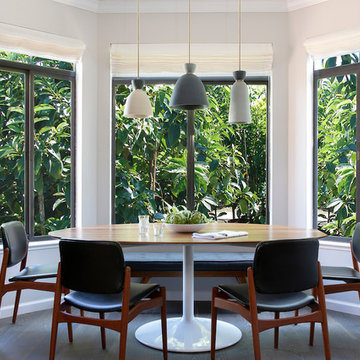
Vivian Johnson
Foto på en liten 60 tals matplats med öppen planlösning, med grå väggar, mörkt trägolv och brunt golv
Foto på en liten 60 tals matplats med öppen planlösning, med grå väggar, mörkt trägolv och brunt golv
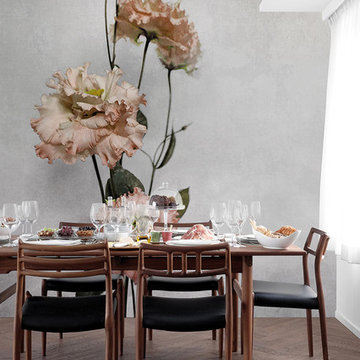
Wallcovering Collection 2016/17 by Inkiostro Bianco
Inspiration för små retro matplatser, med flerfärgade väggar och ljust trägolv
Inspiration för små retro matplatser, med flerfärgade väggar och ljust trägolv
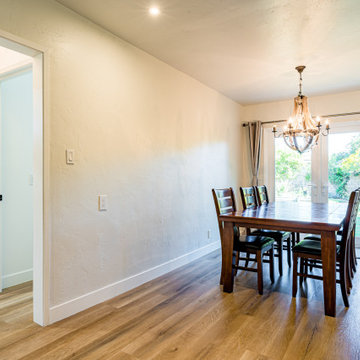
ADU dinning room
Foto på en liten retro separat matplats, med vita väggar, plywoodgolv och brunt golv
Foto på en liten retro separat matplats, med vita väggar, plywoodgolv och brunt golv
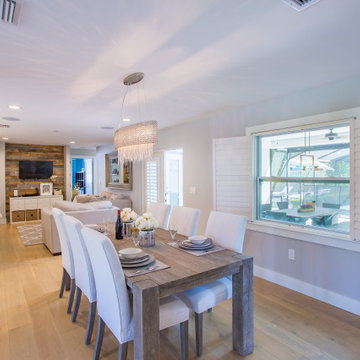
Idéer för att renovera en liten retro matplats med öppen planlösning, med grå väggar, ljust trägolv och beiget golv
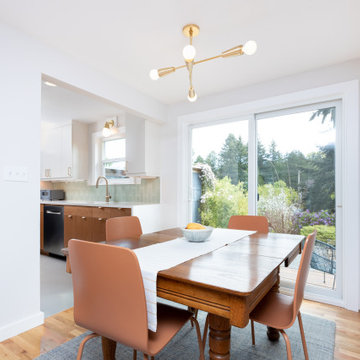
Inspiration för små 50 tals kök med matplatser, med vita väggar, mellanmörkt trägolv och brunt golv
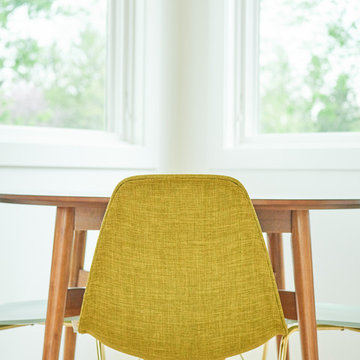
Ken & Erin Loechner
Idéer för en liten 60 tals matplats med öppen planlösning, med vita väggar och ljust trägolv
Idéer för en liten 60 tals matplats med öppen planlösning, med vita väggar och ljust trägolv
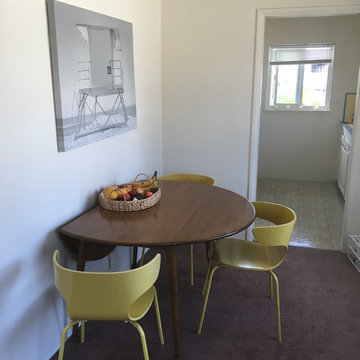
Client interested in a beach, mid-century modern look. Tight budget, and since the client is renting, no changes to wall color or flooring.
Inspiration för små 50 tals matplatser, med vita väggar och heltäckningsmatta
Inspiration för små 50 tals matplatser, med vita väggar och heltäckningsmatta
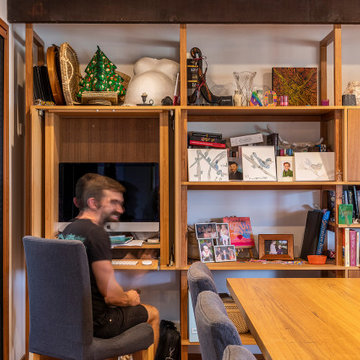
Idéer för en liten 50 tals matplats med öppen planlösning, med vita väggar och brunt golv
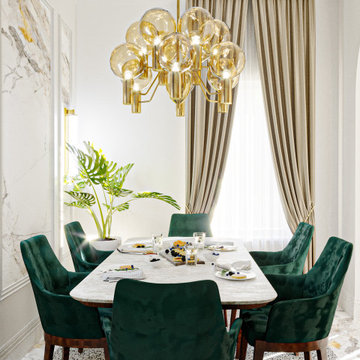
Dining rooms are true receptions of any home – a place where deep conversations and long-lasting impressions are made. In this design, to ensure the space feels larger than it is, a white wall color scheme was used to reflect light across the room. Nonetheless, the walls were layered with moldings and textured wallpaper to eliminate the walls from feeling bland. The richness and character of the space are emphasized in the marble dining top, the pendant light, and dining chairs.
What do you think of this dining room design? What feature in this space do your love?
#minimal #insdustrial #design #tamunuobelema #william #archdaily #behance #3d #render #yellow #art #furniture #modern #HouseTour #Home #InteriorDesign #Deco #Decoration #Interiors #HomeStyle #Interior #Interior4All #HomeInspo #HomeInspiration #ModernHome #InteriorLovers #HomeRenovation #HouseGoals #InteriorStylist #HouseTour #InteriorDesire
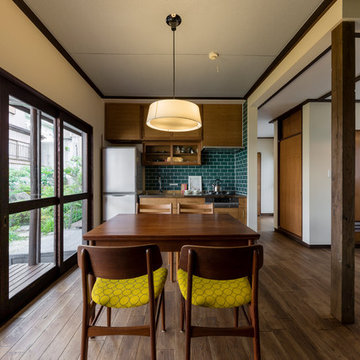
オリジナルキッチン ミッドセンチュリー キッチン収納
オーダーメイドだから自在に出来る高さや幅、シンクの大きさや数。もちろんタイルも自由に選べてお料理することが楽しくなるキッチンです。取っ手は今回は真鍮を使用しました。楽しく理想の暮らしはキッチンから
50 tals inredning av ett litet kök med matplats, med vita väggar, brunt golv och mörkt trägolv
50 tals inredning av ett litet kök med matplats, med vita väggar, brunt golv och mörkt trägolv
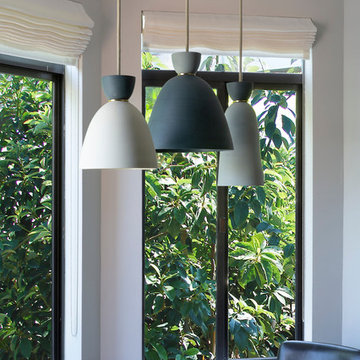
Vivian Johnson
Inspiration för små retro matplatser med öppen planlösning, med grå väggar, mörkt trägolv och brunt golv
Inspiration för små retro matplatser med öppen planlösning, med grå väggar, mörkt trägolv och brunt golv
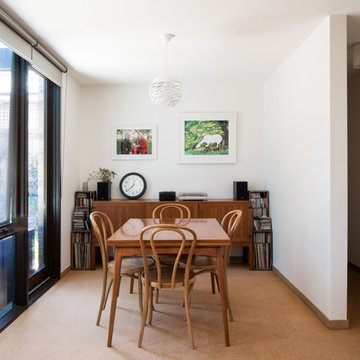
Charlie Kinross Photography *
-----------------------------------------------
Dining Room Nook off Kitchen & Living Space
Bild på en liten 60 tals matplats med öppen planlösning, med vita väggar, korkgolv och beiget golv
Bild på en liten 60 tals matplats med öppen planlösning, med vita väggar, korkgolv och beiget golv

Weather House is a bespoke home for a young, nature-loving family on a quintessentially compact Northcote block.
Our clients Claire and Brent cherished the character of their century-old worker's cottage but required more considered space and flexibility in their home. Claire and Brent are camping enthusiasts, and in response their house is a love letter to the outdoors: a rich, durable environment infused with the grounded ambience of being in nature.
From the street, the dark cladding of the sensitive rear extension echoes the existing cottage!s roofline, becoming a subtle shadow of the original house in both form and tone. As you move through the home, the double-height extension invites the climate and native landscaping inside at every turn. The light-bathed lounge, dining room and kitchen are anchored around, and seamlessly connected to, a versatile outdoor living area. A double-sided fireplace embedded into the house’s rear wall brings warmth and ambience to the lounge, and inspires a campfire atmosphere in the back yard.
Championing tactility and durability, the material palette features polished concrete floors, blackbutt timber joinery and concrete brick walls. Peach and sage tones are employed as accents throughout the lower level, and amplified upstairs where sage forms the tonal base for the moody main bedroom. An adjacent private deck creates an additional tether to the outdoors, and houses planters and trellises that will decorate the home’s exterior with greenery.
From the tactile and textured finishes of the interior to the surrounding Australian native garden that you just want to touch, the house encapsulates the feeling of being part of the outdoors; like Claire and Brent are camping at home. It is a tribute to Mother Nature, Weather House’s muse.
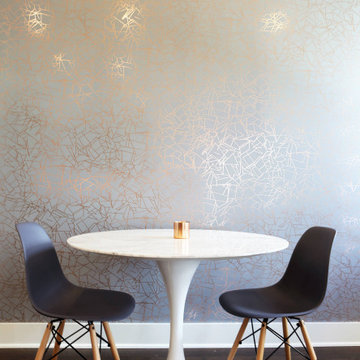
Completed in 2017, this project features midcentury modern interiors with copper, geometric, and moody accents. The design was driven by the client's attraction to a grey, copper, brass, and navy palette, which is featured in three different wallpapers throughout the home. As such, the townhouse incorporates the homeowner's love of angular lines, copper, and marble finishes. The builder-specified kitchen underwent a makeover to incorporate copper lighting fixtures, reclaimed wood island, and modern hardware. In the master bedroom, the wallpaper behind the bed achieves a moody and masculine atmosphere in this elegant "boutique-hotel-like" room. The children's room is a combination of midcentury modern furniture with repetitive robot motifs that the entire family loves. Like in children's space, our goal was to make the home both fun, modern, and timeless for the family to grow into. This project has been featured in Austin Home Magazine, Resource 2018 Issue.
---
Project designed by the Atomic Ranch featured modern designers at Breathe Design Studio. From their Austin design studio, they serve an eclectic and accomplished nationwide clientele including in Palm Springs, LA, and the San Francisco Bay Area.
For more about Breathe Design Studio, see here: https://www.breathedesignstudio.com/
To learn more about this project, see here: https://www.breathedesignstudio.com/mid-century-townhouse
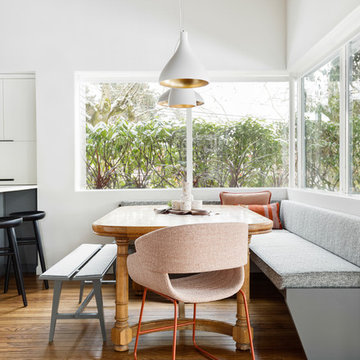
Meagan Larsen Photography
Inspiration för en liten 60 tals matplats med öppen planlösning, med vita väggar, mörkt trägolv, en standard öppen spis, en spiselkrans i tegelsten och brunt golv
Inspiration för en liten 60 tals matplats med öppen planlösning, med vita väggar, mörkt trägolv, en standard öppen spis, en spiselkrans i tegelsten och brunt golv
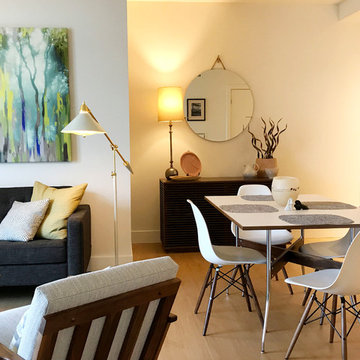
We were excited by the Maxim Articulating Lamp at Jonathan Adler which acted as an impetus for this room design. The decorative pillow fabrics dictated our color scheme with the MidCentury area rug setting the tone. Downtown High Rise Apartment, Stratus, Seattle, WA. Belltown Design. Photography by Robbie Liddane and Paula McHugh
699 foton på liten retro matplats
8
