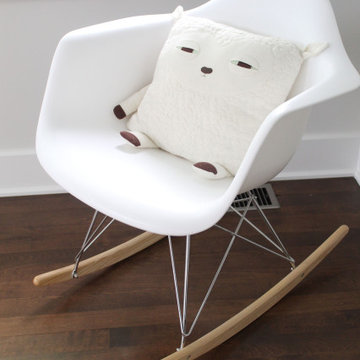Sortera efter:
Budget
Sortera efter:Populärt i dag
141 - 160 av 10 423 foton
Artikel 1 av 2
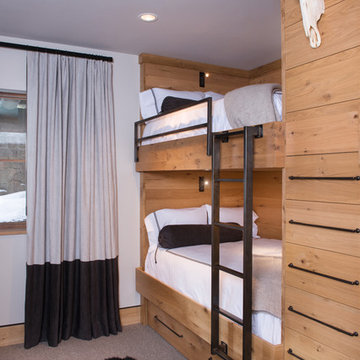
Idéer för ett litet rustikt könsneutralt tonårsrum kombinerat med sovrum, med vita väggar, heltäckningsmatta och grått golv
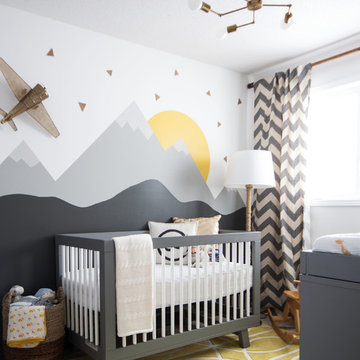
Sacha Leclair
Idéer för att renovera ett litet vintage könsneutralt babyrum, med flerfärgade väggar
Idéer för att renovera ett litet vintage könsneutralt babyrum, med flerfärgade väggar
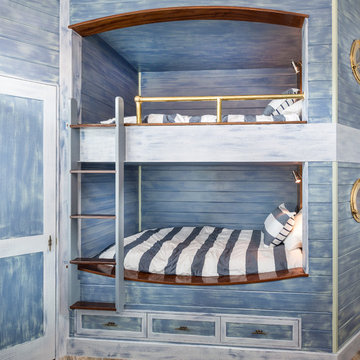
Custom tongue and groove paneling with faux paint finish, polished brass portholes and accents, stained mahogany trims, boat cleat hardware by Modern Objects
Photo by Jimmy White
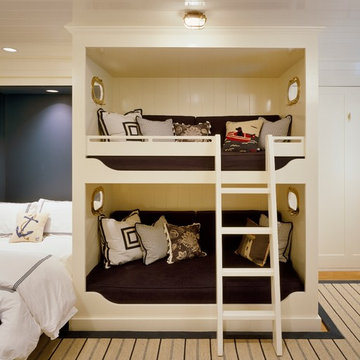
This small space sleeps six; with two bunks and two pull down murphy beds there is room for the entire gang!
Photography by Brian Vandenbrink
Inredning av ett klassiskt litet barnrum kombinerat med sovrum
Inredning av ett klassiskt litet barnrum kombinerat med sovrum
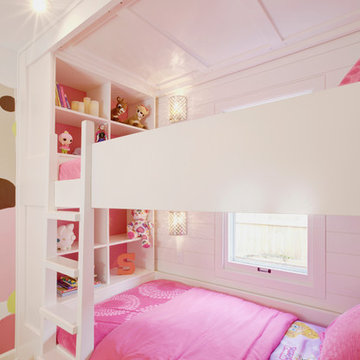
Custom Bunk Beds integrate storage cubbies within and roller-drawers beneath. Window wall re-clad with tongue & groove wood pine (painted white), integrated with flush window casing. Bunk ceiling panelized - fully modular system removable in pieces - Architect: HAUS | Architecture - Construction: WERK | Build - Photo: HAUS | Architecture
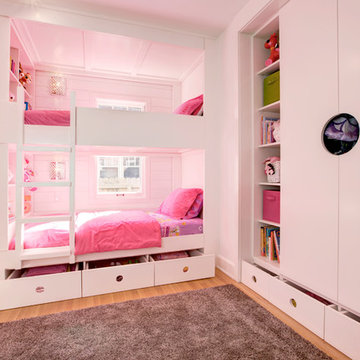
Custom Bunk Beds integrate storage cubbies within and roller-drawers beneath. Original storage closet to right opened-up to create full-integrated millwork closet system to match with bunks - Architect: HAUS | Architecture - Construction: WERK | Build - Photo: HAUS | Architecture

the steel bunk bed tucked into the corner.
Idéer för små funkis könsneutrala barnrum kombinerat med sovrum, med vita väggar och ljust trägolv
Idéer för små funkis könsneutrala barnrum kombinerat med sovrum, med vita väggar och ljust trägolv
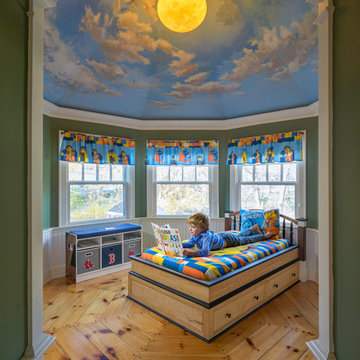
“A home should reflect the people who live in it,” says Mat Cummings of Cummings Architects. In this case, the home in question is the one where he and his family live, and it reflects their warm and creative personalities perfectly.
From unique windows and circular rooms with hand-painted ceiling murals to distinctive indoor balcony spaces and a stunning outdoor entertaining space that manages to feel simultaneously grand and intimate, this is a home full of special details and delightful surprises. The design marries casual sophistication with smart functionality resulting in a home that is perfectly suited to everyday living and entertaining.
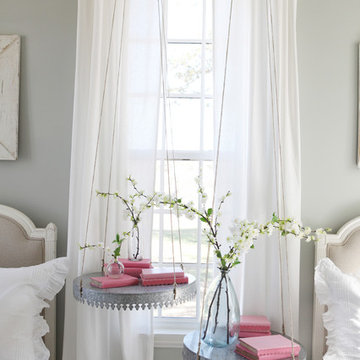
http://mollywinnphotography.com
Idéer för att renovera ett litet lantligt flickrum kombinerat med sovrum och för 4-10-åringar, med grå väggar
Idéer för att renovera ett litet lantligt flickrum kombinerat med sovrum och för 4-10-åringar, med grå väggar

2 years after building their house, a young family needed some more space for needs of their growing children. The decision was made to renovate their unfinished basement to create a new space for both children and adults.
PLAYPOD
The most compelling feature upon entering the basement is the Playpod. The 100 sq.ft structure is both playful and practical. It functions as a hideaway for the family’s young children who use their imagination to transform the space into everything from an ice cream truck to a space ship. Storage is provided for toys and books, brining order to the chaos of everyday playing. The interior is lined with plywood to provide a warm but robust finish. In contrast, the exterior is clad with reclaimed pine floor boards left over from the original house. The black stained pine helps the Playpod stand out while simultaneously enabling the character of the aged wood to be revealed. The orange apertures create ‘moments’ for the children to peer out to the world while also enabling parents to keep an eye on the fun. The Playpod’s unique form and compact size is scaled for small children but is designed to stimulate big imagination. And putting the FUN in FUNctional.
PLANNING
The layout of the basement is organized to separate private and public areas from each other. The office/guest room is tucked away from the media room to offer a tranquil environment for visitors. The new four piece bathroom serves the entire basement but can be annexed off by a set of pocket doors to provide a private ensuite for guests.
The media room is open and bright making it inviting for the family to enjoy time together. Sitting adjacent to the Playpod, the media room provides a sophisticated place to entertain guests while the children can enjoy their own space close by. The laundry room and small home gym are situated in behind the stairs. They work symbiotically allowing the homeowners to put in a quick workout while waiting for the clothes to dry. After the workout gym towels can quickly be exchanged for fluffy new ones thanks to the ample storage solutions customized for the homeowners.
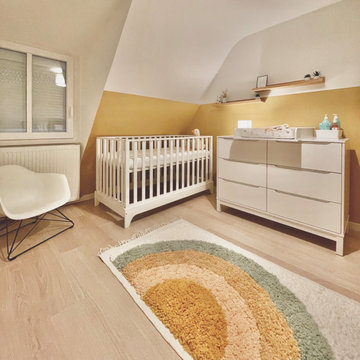
Située dans un appartement en duplex, au troisième étage d’un immeuble de 1923, ma mission était de transformer cette ancienne salle de jeux de 9.1 m² en une chambre d’enfant.
L’objectif étant de permettre aux futurs et heureux parents d’accueillir leur premier enfant, en toute quiétude. Bébé n’ayant pas encore révélé son secret à Papa et Maman au moment du projet, il était important de créer un environnement mixte, cosy et lumineux.
La surface demandait à ce qu’on l’optimise et à ce qu’on la rende la plus fonctionnelle possible.

We were tasked with the challenge of injecting colour and fun into what was originally a very dull and beige property. Choosing bright and colourful wallpapers, playful patterns and bold colours to match our wonderful clients’ taste and personalities, careful consideration was given to each and every independently-designed room.
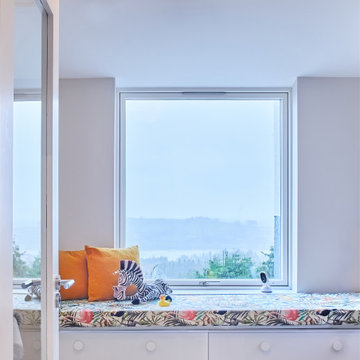
The nursery overlooking the lakes is so sweet!
The Eos feather light adds softness and whimsy.
Splashes of colour are added with the seat pad fabric and cushions.

Brand new 2-Story 3,100 square foot Custom Home completed in 2022. Designed by Arch Studio, Inc. and built by Brooke Shaw Builders.
Inspiration för ett litet lantligt könsneutralt barnrum kombinerat med lekrum, med vita väggar, mellanmörkt trägolv och grått golv
Inspiration för ett litet lantligt könsneutralt barnrum kombinerat med lekrum, med vita väggar, mellanmörkt trägolv och grått golv
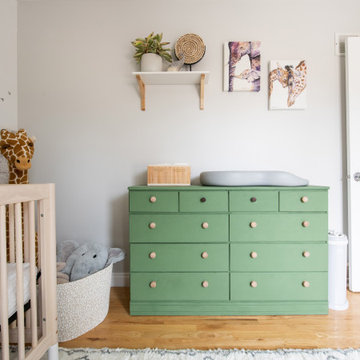
Gender neutral safari themed nursery inspired by parents travels to Africa.
Exempel på ett litet eklektiskt könsneutralt babyrum, med beige väggar och ljust trägolv
Exempel på ett litet eklektiskt könsneutralt babyrum, med beige väggar och ljust trägolv
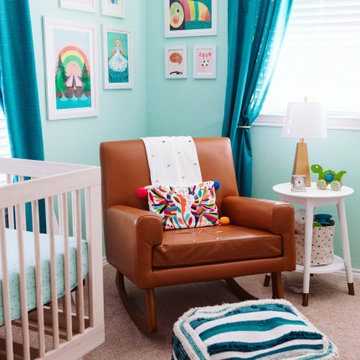
Curated art prints create a colorful gallery for the reading nook of this nursery.
Exempel på ett litet eklektiskt babyrum
Exempel på ett litet eklektiskt babyrum
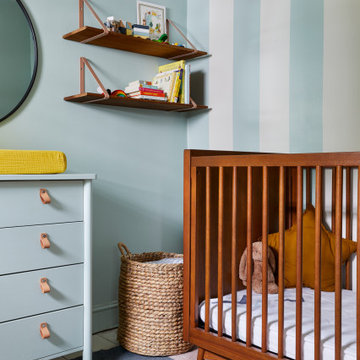
A calming and welcoming nursery space. Mint green walls and a painted white floor provide a soft backdrop to bolder colours in the rug and accessories. The changing table is a cost effective IKEA hack.
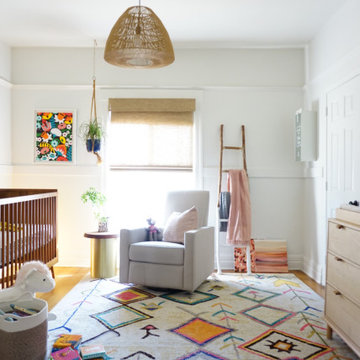
baby girl nursery - neutral california boho style
Foto på ett litet nordiskt babyrum, med vita väggar
Foto på ett litet nordiskt babyrum, med vita väggar
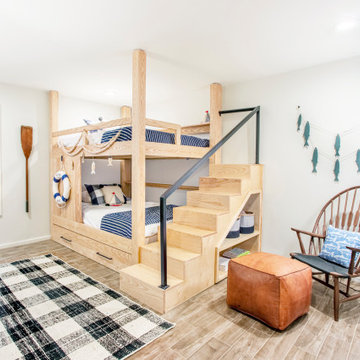
Kids Bunk room with a Lake Theme
Idéer för att renovera ett litet maritimt barnrum kombinerat med sovrum, med vita väggar och beiget golv
Idéer för att renovera ett litet maritimt barnrum kombinerat med sovrum, med vita väggar och beiget golv
10 423 foton på litet baby- och barnrum
8


