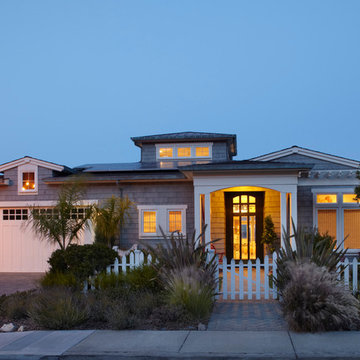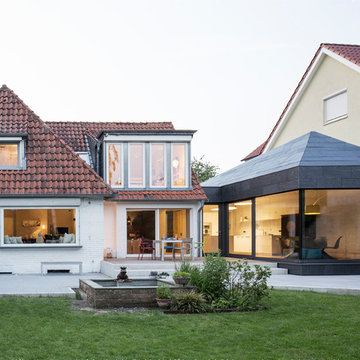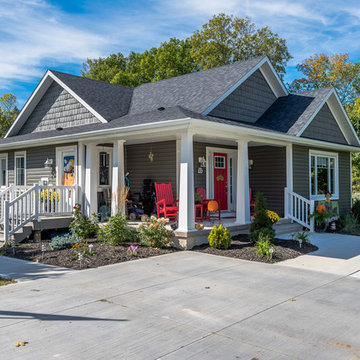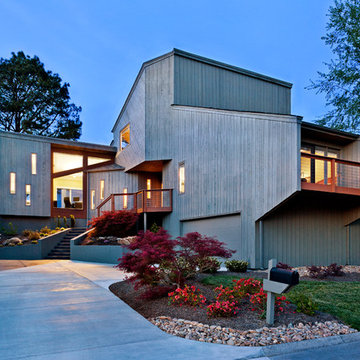3 737 foton på litet grått hus
Sortera efter:
Budget
Sortera efter:Populärt i dag
161 - 180 av 3 737 foton
Artikel 1 av 3
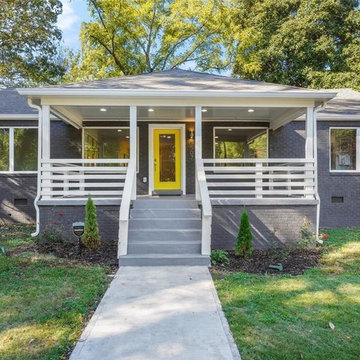
Foto på ett litet funkis grått hus, med allt i ett plan, tegel, valmat tak och tak i shingel
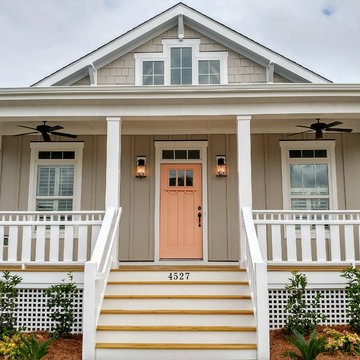
Mark Ballard
Idéer för att renovera ett litet amerikanskt grått hus, med allt i ett plan, fiberplattor i betong, sadeltak och tak i shingel
Idéer för att renovera ett litet amerikanskt grått hus, med allt i ett plan, fiberplattor i betong, sadeltak och tak i shingel
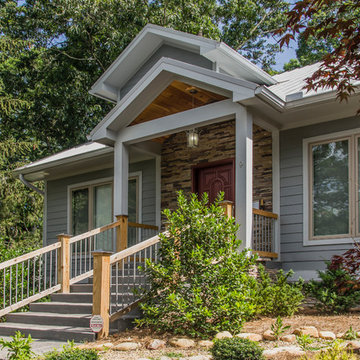
A remodel of an existing small home, plus an new construction of an additional living space over garage.
Inspiration för ett litet vintage grått hus, med två våningar, blandad fasad, sadeltak och tak i metall
Inspiration för ett litet vintage grått hus, med två våningar, blandad fasad, sadeltak och tak i metall
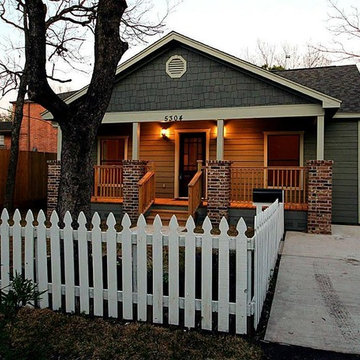
Idéer för ett litet klassiskt grått hus, med allt i ett plan, sadeltak och tak i shingel

The kitchen window herb box is one of a number of easily attached accessories. The exterior water spigot delivers both hot and cold water from the unit's on-demand water heater.
Photo by Kate Russell
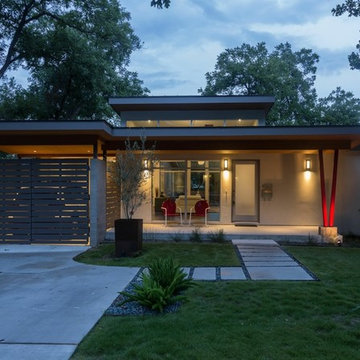
Front of remodeled home with red "V" columns supporting butterfly roof. A cozy 1900 sf home in the heart of Austin.
Idéer för ett litet modernt grått hus, med allt i ett plan, stuckatur, platt tak och tak i metall
Idéer för ett litet modernt grått hus, med allt i ett plan, stuckatur, platt tak och tak i metall
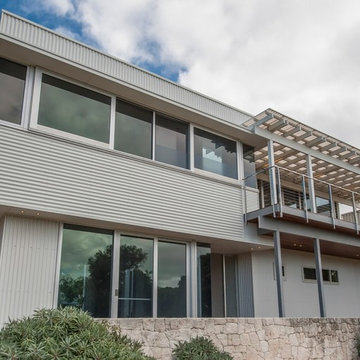
Catherine Matthys
Idéer för små funkis grå hus, med två våningar, metallfasad och platt tak
Idéer för små funkis grå hus, med två våningar, metallfasad och platt tak
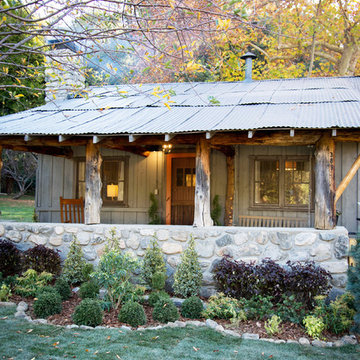
Jana Bishop
Inredning av ett rustikt litet grått trähus, med allt i ett plan
Inredning av ett rustikt litet grått trähus, med allt i ett plan
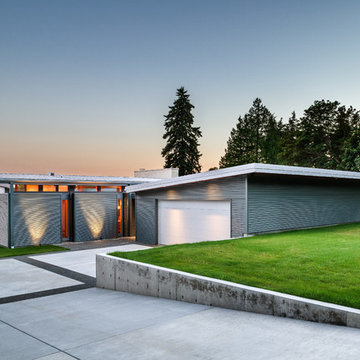
Jay Goodrich
Idéer för att renovera ett litet funkis grått hus, med allt i ett plan, metallfasad och pulpettak
Idéer för att renovera ett litet funkis grått hus, med allt i ett plan, metallfasad och pulpettak
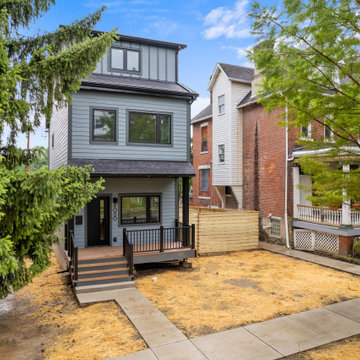
Brind'Amour Design served as Architect of Record on this Modular Home in Pittsburgh PA. This project was a collaboration between Brind'Amour Design, Designer/Developer Module and General Contractor Blockhouse.
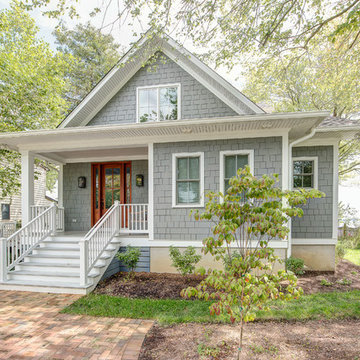
MP Collins Photography
Exempel på ett litet klassiskt grått hus, med två våningar, fiberplattor i betong, sadeltak och tak i shingel
Exempel på ett litet klassiskt grått hus, med två våningar, fiberplattor i betong, sadeltak och tak i shingel
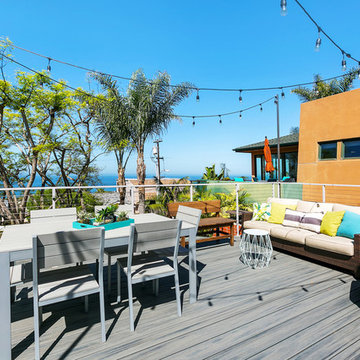
An adorable but worn down beach bungalow gets a complete remodel and an added roof top deck for ocean views. The design cues for this home started with a love for the beach and a Vetrazzo counter top! Vintage appliances, pops of color, and geometric shapes drive the design and add interest. A comfortable and laid back vibe create a perfect family room. Several built-ins were designed for much needed added storage. A large roof top deck was engineered and added several square feet of living space. A metal spiral staircase and railing system were custom built for the deck. Ocean views and tropical breezes make this home a fabulous beach bungalow.

Matthew Millman
Idéer för små funkis grå hus, med allt i ett plan, metallfasad och platt tak
Idéer för små funkis grå hus, med allt i ett plan, metallfasad och platt tak
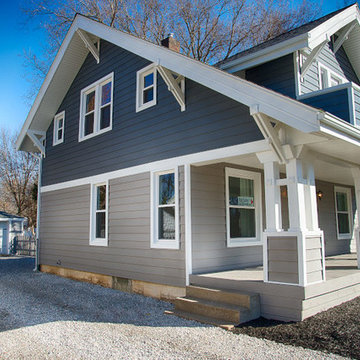
www.dickprattphotos.com, This is the exterior of the 1926 Sears Catalog "Westly" home. Completely renovated while keeping the original charm. Beautiful front porch
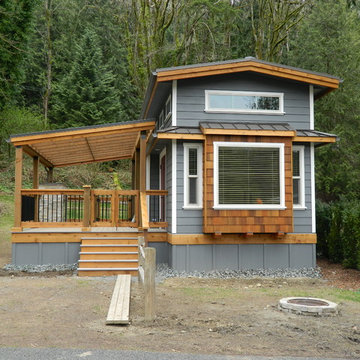
The San Juan park model. For more details on this unit and similar ones please visit our website http://www.westcoast-homes.com/customparkmodels

Inredning av ett industriellt litet grått hus, med allt i ett plan, metallfasad, sadeltak och tak i metall
3 737 foton på litet grått hus
9
