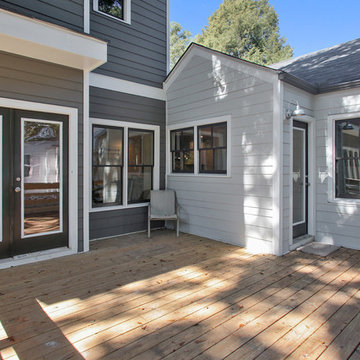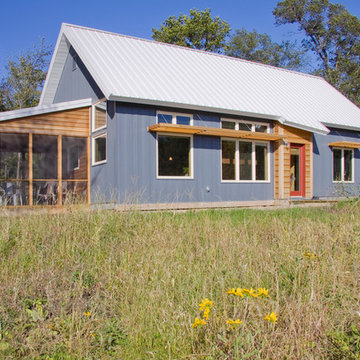3 737 foton på litet grått hus
Sortera efter:
Budget
Sortera efter:Populärt i dag
81 - 100 av 3 737 foton
Artikel 1 av 3
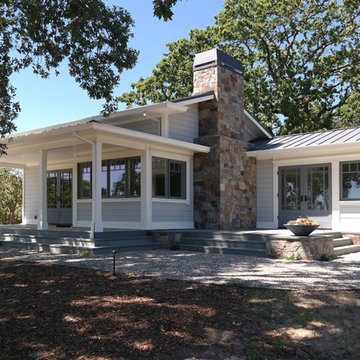
Marcus & Willers Architects
Inspiration för små lantliga grå trähus, med allt i ett plan
Inspiration för små lantliga grå trähus, med allt i ett plan
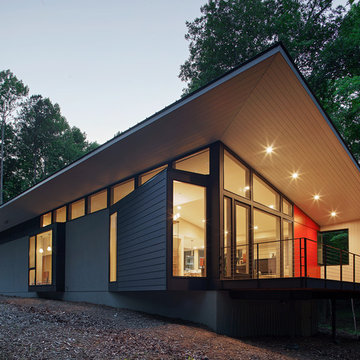
Exterior and deck. Open southern exposure of ultra-modern custom home built in 2013. Floor to ceiling windows facing south, clerestory windows running along the side of the home. Open plan for shared spaces, private, sheltered rooms further within. Compact, streamlined plan maximizes sustainability, while tall ceilings, natural light and the spacious porch provide ample room for its occupants and their guests. Design by Matt Griffith, in situ studio, winner of a 2014 Honor Award from AIA NC. Built by L. E. Meyers Builders. Photo by Richard Leo Johnson, Atlantic Archives, Inc. for in situ studio.
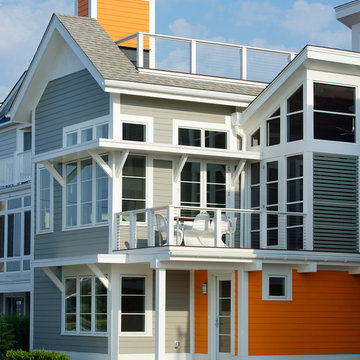
Scott Nathan Photography
Dewson Construction
Idéer för små maritima grå hus, med två våningar och fiberplattor i betong
Idéer för små maritima grå hus, med två våningar och fiberplattor i betong
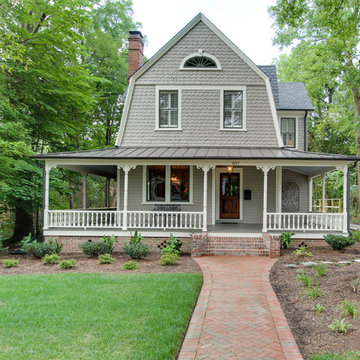
Tad Davis Photography
Exempel på ett litet lantligt grått hus, med mansardtak, två våningar och tak i shingel
Exempel på ett litet lantligt grått hus, med mansardtak, två våningar och tak i shingel
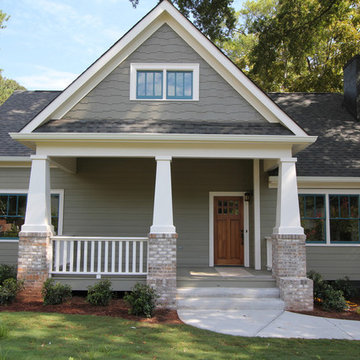
Exempel på ett litet amerikanskt grått hus, med allt i ett plan, sadeltak och tak i shingel
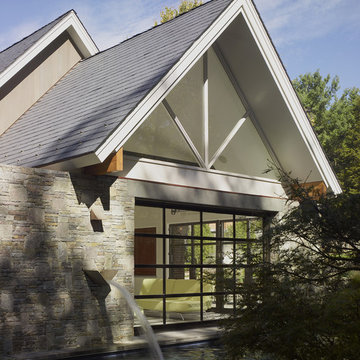
The Pool House was pushed against the pool, preserving the lot and creating a dynamic relationship between the 2 elements. A glass garage door was used to open the interior onto the pool.

Builder: John Kraemer & Sons | Photography: Landmark Photography
Inspiration för ett litet funkis grått hus, med två våningar, blandad fasad och platt tak
Inspiration för ett litet funkis grått hus, med två våningar, blandad fasad och platt tak

Humble and unassuming, this small cottage was built in 1960 for one of the children of the adjacent mansions. This well sited two bedroom cape is nestled into the landscape on a small brook. The owners a young couple with two little girls called us about expanding their screened porch to take advantage of this feature. The clients shifted their priorities when the existing roof began to leak and the area of the screened porch was deemed to require NJDEP review and approval.
When asked to help with replacing the roof, we took a chance and sketched out the possibilities for expanding and reshaping the roof of the home while maintaining the existing ridge beam to create a master suite with private bathroom and walk in closet from the one large existing master bedroom and two additional bedrooms and a home office from the other bedroom.
The design elements like deeper overhangs, the double brackets and the curving walls from the gable into the center shed roof help create an animated façade with shade and shadow. The house maintains its quiet presence on the block…it has a new sense of pride on the block as the AIA NJ NS Gold Medal Winner for design Excellence!
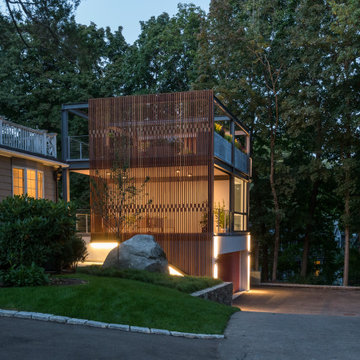
Set in the garden beside a traditional Dutch Colonial home in Wellesley, Flavin conceived this boldly modern retreat, built of steel, wood and concrete. The building is designed to engage the client’s passions for gardening, entertaining and restoring vintage Vespa scooters. The Vespa repair shop and garage are on the first floor. The second floor houses a home office and veranda. On top is a roof deck with space for lounging and outdoor dining, surrounded by a vegetable garden in raised planters. The structural steel frame of the building is left exposed; and the side facing the public side is draped with a mahogany screen that creates privacy in the building and diffuses the dappled light filtered through the trees. Photo by: Peter Vanderwarker Photography
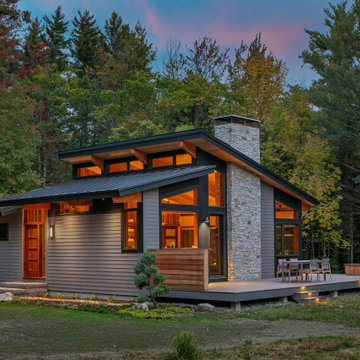
With a grand total of 1,247 square feet of living space, the Lincoln Deck House was designed to efficiently utilize every bit of its floor plan. This home features two bedrooms, two bathrooms, a two-car detached garage and boasts an impressive great room, whose soaring ceilings and walls of glass welcome the outside in to make the space feel one with nature.
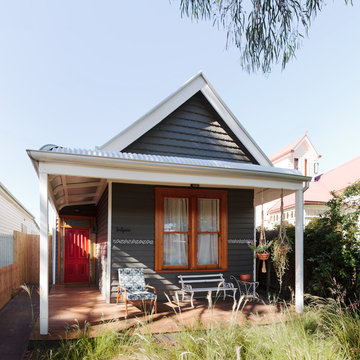
Home of Emily Wright of Nancybird.
Photography by Neil Preito
Inspiration för ett litet funkis grått hus, med allt i ett plan, blandad fasad och sadeltak
Inspiration för ett litet funkis grått hus, med allt i ett plan, blandad fasad och sadeltak
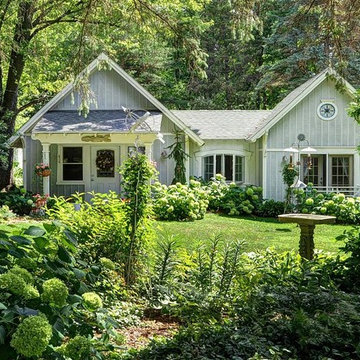
Twin Pines Lake Cottage Was Named For The Twin Pines That Flank The Photograph. The Twin Theme was Carried Through The Design in the Architectural design of the front exterior, twin master suites with dual balconies and two -level deck
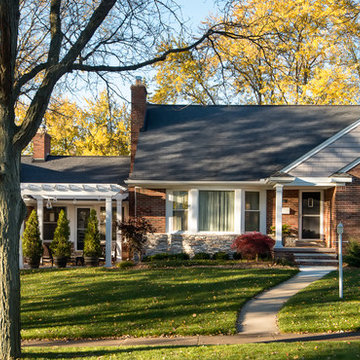
This bungalow features a two-tier roof line to give more dimension to the front face of the home. Columns were added to the new covered front porch, and the stone below the bay window was replaced with new flagstone. A pergola was added at the breezeway area, and a new window was added to the front gable on the garage, with dark green shutters, which was finished in cedar shake siding.
Photo courtesy of Kate Benjamin Photography
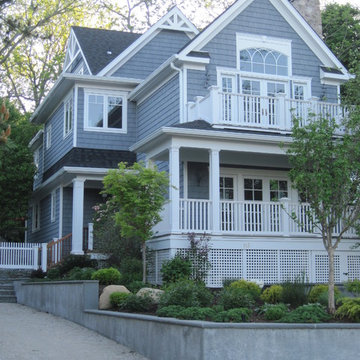
New Custom Home
Inspiration för ett litet vintage grått hus, med två våningar, vinylfasad och sadeltak
Inspiration för ett litet vintage grått hus, med två våningar, vinylfasad och sadeltak
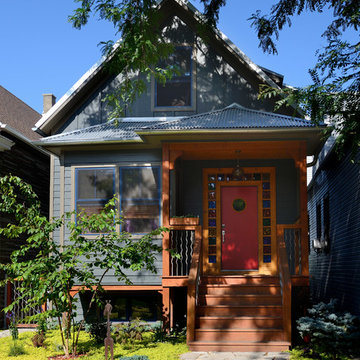
Exterior of house uses unique materials on traditional house form. Metal roofing, harmonizes with different types of cement siding. Colored glass block door surround, stained wood, metal railing balusters. Photo by Michael Lipman
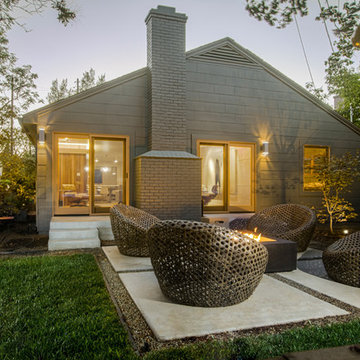
The goal was to create a dramatic, dark exterior while keeping the interior light and open. The sliders and windows around the home allow a view into the interior which illuminates at night giving a clear view into the bright interior space.
Photo by: Zephyr McIntyre
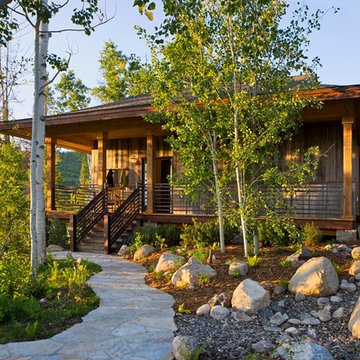
Authentic Japanese Tea House, secondary residence. Design by Trilogy Partners. Photo Roger Wade Featured Architectural Digest May 2010
Idéer för små rustika grå hus, med allt i ett plan och blandad fasad
Idéer för små rustika grå hus, med allt i ett plan och blandad fasad
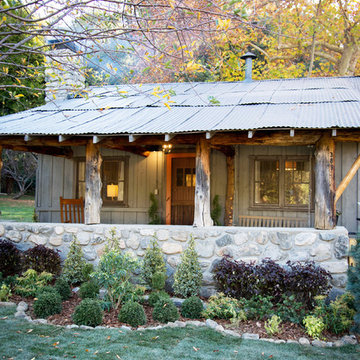
Jana Bishop
Inredning av ett rustikt litet grått trähus, med allt i ett plan
Inredning av ett rustikt litet grått trähus, med allt i ett plan
3 737 foton på litet grått hus
5
