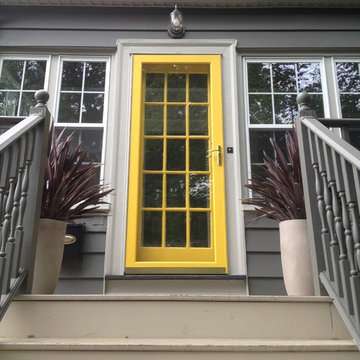3 737 foton på litet grått hus
Sortera efter:
Budget
Sortera efter:Populärt i dag
61 - 80 av 3 737 foton
Artikel 1 av 3
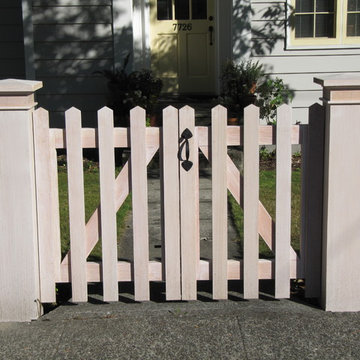
New gates at sidewalk have latch set and strap hinges. Pickets are 36" high and 2.75" wide, made by ripping a 1 x 6 in half. Spacing between pickets is generally 2.75".
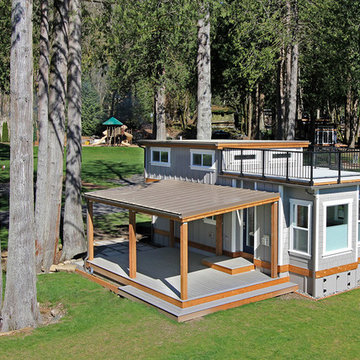
Idéer för ett litet amerikanskt grått hus, med allt i ett plan, fiberplattor i betong och platt tak
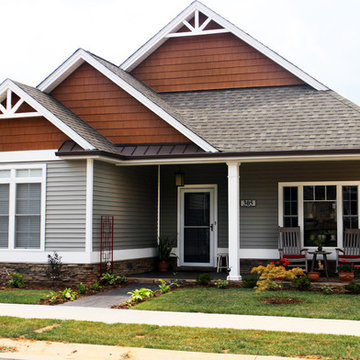
Rempfer Construction, Inc.
Siding - Trim - Metal - Stone Veneer
Klassisk inredning av ett litet grått hus, med två våningar och vinylfasad
Klassisk inredning av ett litet grått hus, med två våningar och vinylfasad
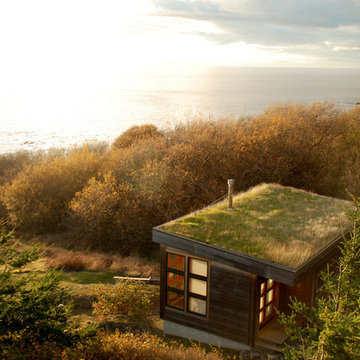
Photographer: Michael Skott
Idéer för små funkis grå trähus, med allt i ett plan
Idéer för små funkis grå trähus, med allt i ett plan

A classic San Diego Backyard Staple! Our clients were looking to match their existing homes "Craftsman" aesthetic while utilizing their construction budget as efficiently as possible. At 956 s.f. (2 Bed: 2 Bath w/ Open Concept Kitchen/Dining) our clients were able to see their project through for under $168,000! After a comprehensive Design, Permitting & Construction process the Nicholas Family is now renting their ADU for $2,500.00 per month.

This is the renovated design which highlights the vaulted ceiling that projects through to the exterior.
60 tals inredning av ett litet grått hus, med allt i ett plan, fiberplattor i betong, valmat tak och tak i shingel
60 tals inredning av ett litet grått hus, med allt i ett plan, fiberplattor i betong, valmat tak och tak i shingel
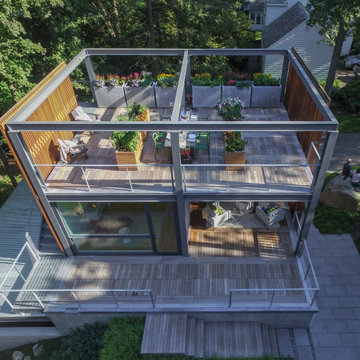
Set in the garden beside a traditional Dutch Colonial home in Wellesley, Flavin conceived this boldly modern retreat, built of steel, wood and concrete. The building is designed to engage the client’s passions for gardening, entertaining and restoring vintage Vespa scooters. The Vespa repair shop and garage are on the first floor. The second floor houses a home office and veranda. On top is a roof deck with space for lounging and outdoor dining, surrounded by a vegetable garden in raised planters. The structural steel frame of the building is left exposed; and the side facing the public side is draped with a mahogany screen that creates privacy in the building and diffuses the dappled light filtered through the trees. Photo by: Peter Vanderwarker Photography

Idéer för att renovera ett litet maritimt grått lägenhet, med allt i ett plan, stuckatur, sadeltak och tak i shingel

Photography by Lucas Henning.
Foto på ett litet funkis grått hus, med allt i ett plan, pulpettak och tak i metall
Foto på ett litet funkis grått hus, med allt i ett plan, pulpettak och tak i metall
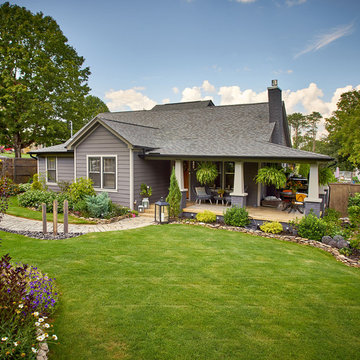
Bruce Cole Photography
Amerikansk inredning av ett litet grått hus, med sadeltak och tak i shingel
Amerikansk inredning av ett litet grått hus, med sadeltak och tak i shingel
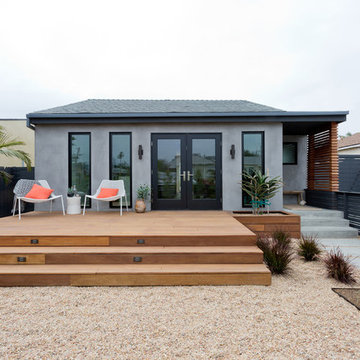
Front Yard Deck and Entry
Bild på ett litet funkis grått hus, med allt i ett plan, stuckatur, sadeltak och tak i shingel
Bild på ett litet funkis grått hus, med allt i ett plan, stuckatur, sadeltak och tak i shingel
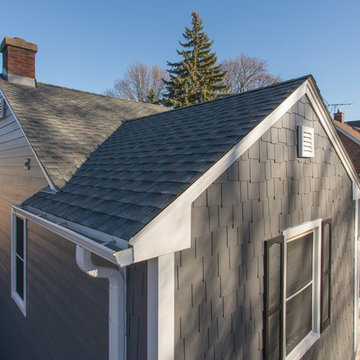
Siding and roofing replacement in La Grange, IL with new fiber cement siding and asphalt shingle roofing.
Exempel på ett litet klassiskt grått hus, med två våningar, fiberplattor i betong och sadeltak
Exempel på ett litet klassiskt grått hus, med två våningar, fiberplattor i betong och sadeltak
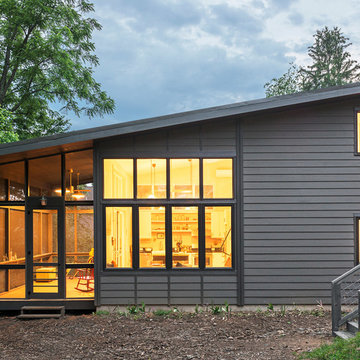
This West Asheville small house is on an ⅛ acre infill lot just 1 block from the Haywood Road commercial district. With only 840 square feet, space optimization is key. Each room houses multiple functions, and storage space is integrated into every possible location.
The owners strongly emphasized using available outdoor space to its fullest. A large screened porch takes advantage of the our climate, and is an adjunct dining room and living space for three seasons of the year.
A simple form and tonal grey palette unify and lend a modern aesthetic to the exterior of the small house, while light colors and high ceilings give the interior an airy feel.
Photography by Todd Crawford
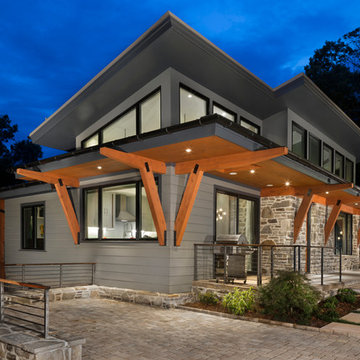
Side entry parking area with wrap around porch. Grill area off the kitchen.
Inspiration för små moderna grå hus, med allt i ett plan, blandad fasad och platt tak
Inspiration för små moderna grå hus, med allt i ett plan, blandad fasad och platt tak

Exterior view of home with stucco exterior and metal roof. Clerestory gives the home more street presence.
Inspiration för ett litet funkis grått hus, med allt i ett plan, stuckatur, platt tak och tak i metall
Inspiration för ett litet funkis grått hus, med allt i ett plan, stuckatur, platt tak och tak i metall
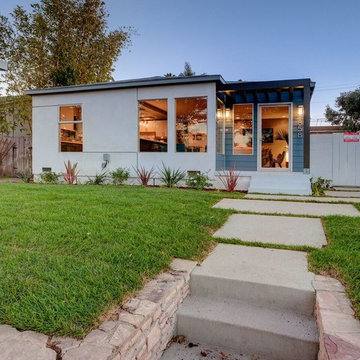
Exempel på ett litet modernt grått hus, med allt i ett plan, stuckatur och valmat tak

This modern passive solar residence sits on five acres of steep mountain land with great views looking down the Beaverdam Valley in Asheville, North Carolina. The house is on a south-facing slope that allowed the owners to build the energy efficient, passive solar house they had been dreaming of. Our clients were looking for decidedly modern architecture with a low maintenance exterior and a clean-lined and comfortable interior. We developed a light and neutral interior palette that provides a simple backdrop to highlight an extensive family art collection and eclectic mix of antique and modern furniture.
Builder: Standing Stone Builders
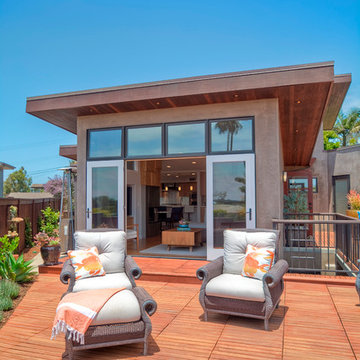
Modern beach house exterior with teak deck. Don Anderson
Inspiration för ett litet funkis grått betonghus, med allt i ett plan
Inspiration för ett litet funkis grått betonghus, med allt i ett plan
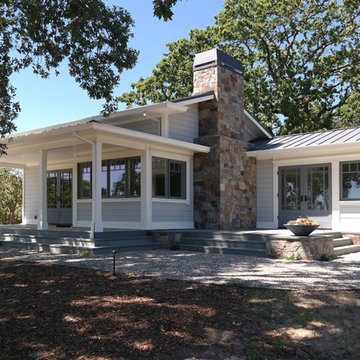
Marcus & Willers Architects
Inspiration för små lantliga grå trähus, med allt i ett plan
Inspiration för små lantliga grå trähus, med allt i ett plan
3 737 foton på litet grått hus
4
