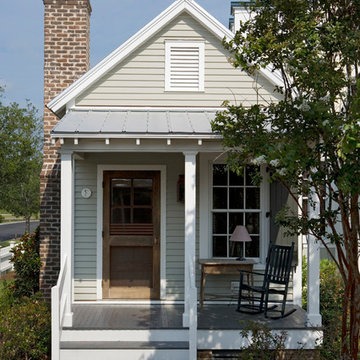3 737 foton på litet grått hus
Sortera efter:
Budget
Sortera efter:Populärt i dag
41 - 60 av 3 737 foton
Artikel 1 av 3
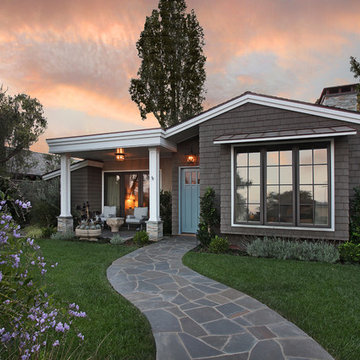
Jeri Koegel
Exempel på ett litet klassiskt grått trähus, med allt i ett plan och sadeltak
Exempel på ett litet klassiskt grått trähus, med allt i ett plan och sadeltak

Todd Tully Danner, AIA, IIDA
Inredning av ett lantligt litet grått hus, med två våningar, fiberplattor i betong, sadeltak och tak i metall
Inredning av ett lantligt litet grått hus, med två våningar, fiberplattor i betong, sadeltak och tak i metall
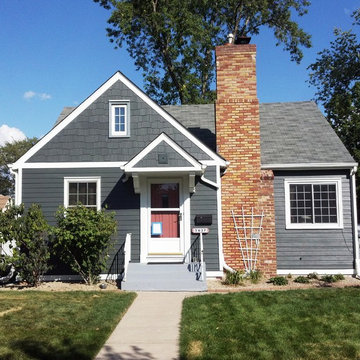
6.25 inch Cedarmill / Staggered Edge Shakes - Iron Gray
Exempel på ett litet klassiskt grått hus, med fiberplattor i betong och allt i ett plan
Exempel på ett litet klassiskt grått hus, med fiberplattor i betong och allt i ett plan

courtyard, indoor outdoor living, polished concrete, open plan kitchen, dining, living
Rowan Turner Photography
Foto på ett litet funkis grått radhus, med två våningar och tak i metall
Foto på ett litet funkis grått radhus, med två våningar och tak i metall
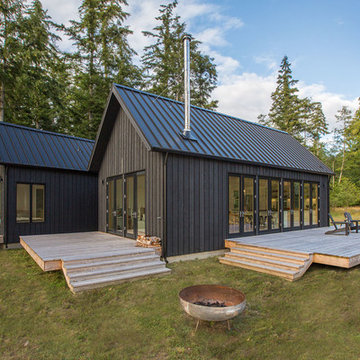
Photographer: Alexander Canaria and Taylor Proctor
Inspiration för små rustika grå trähus, med allt i ett plan och sadeltak
Inspiration för små rustika grå trähus, med allt i ett plan och sadeltak

Inspiration för små retro grå hus, med allt i ett plan, stuckatur, valmat tak och tak i shingel

Accessory Dwelling Unit - street view
Modern inredning av ett litet grått flerfamiljshus, med två våningar, fiberplattor i betong, sadeltak och tak i shingel
Modern inredning av ett litet grått flerfamiljshus, med två våningar, fiberplattor i betong, sadeltak och tak i shingel

This is the renovated design which highlights the vaulted ceiling that projects through to the exterior.
Inspiration för ett litet retro grått hus, med allt i ett plan, fiberplattor i betong, valmat tak och tak i shingel
Inspiration för ett litet retro grått hus, med allt i ett plan, fiberplattor i betong, valmat tak och tak i shingel
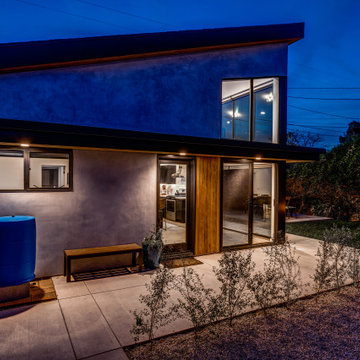
Photos by Brian Reitz, Creative Vision Studios
Bild på ett litet funkis grått hus, med allt i ett plan, stuckatur och pulpettak
Bild på ett litet funkis grått hus, med allt i ett plan, stuckatur och pulpettak

With a grand total of 1,247 square feet of living space, the Lincoln Deck House was designed to efficiently utilize every bit of its floor plan. This home features two bedrooms, two bathrooms, a two-car detached garage and boasts an impressive great room, whose soaring ceilings and walls of glass welcome the outside in to make the space feel one with nature.

Idéer för att renovera ett litet maritimt grått lägenhet, med allt i ett plan, stuckatur, sadeltak och tak i shingel

Rear facade is an eight-foot addition to the existing home which matched the line of the adjacent neighbor per San Francisco planning codes. Facing a large uphill backyard the new addition houses an open kitchen below with large sliding glass pocket door while above is an enlarged master bedroom suite. Combination of stucco and wood breaks up the facade as do the new Fleetwood aluminum windows.
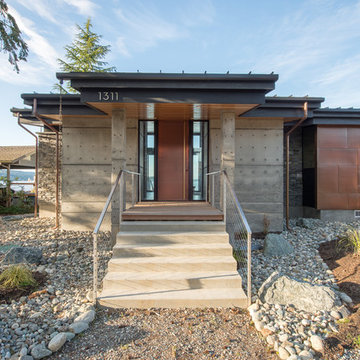
View from road. Photography by Lucas Henning.
Foto på ett litet funkis grått hus, med allt i ett plan, pulpettak och tak i metall
Foto på ett litet funkis grått hus, med allt i ett plan, pulpettak och tak i metall
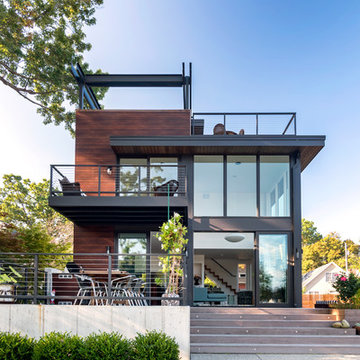
A couple wanted a weekend retreat without spending a majority of their getaway in an automobile. Therefore, a lot was purchased along the Rocky River with the vision of creating a nearby escape less than five miles away from their home. This 1,300 sf 24’ x 24’ dwelling is divided into a four square quadrant with the goal to create a variety of interior and exterior experiences while maintaining a rather small footprint.
Typically, when going on a weekend retreat one has the drive time to decompress. However, without this, the goal was to create a procession from the car to the house to signify such change of context. This concept was achieved through the use of a wood slatted screen wall which must be passed through. After winding around a collection of poured concrete steps and walls one comes to a wood plank bridge and crosses over a Japanese garden leaving all the stresses of the daily world behind.
The house is structured around a nine column steel frame grid, which reinforces the impression one gets of the four quadrants. The two rear quadrants intentionally house enclosed program space but once passed through, the floor plan completely opens to long views down to the mouth of the river into Lake Erie.
On the second floor the four square grid is stacked with one quadrant removed for the two story living area on the first floor to capture heightened views down the river. In a move to create complete separation there is a one quadrant roof top office with surrounding roof top garden space. The rooftop office is accessed through a unique approach by exiting onto a steel grated staircase which wraps up the exterior facade of the house. This experience provides an additional retreat within their weekend getaway, and serves as the apex of the house where one can completely enjoy the views of Lake Erie disappearing over the horizon.
Visually the house extends into the riverside site, but the four quadrant axis also physically extends creating a series of experiences out on the property. The Northeast kitchen quadrant extends out to become an exterior kitchen & dining space. The two-story Northwest living room quadrant extends out to a series of wrap around steps and lounge seating. A fire pit sits in this quadrant as well farther out in the lawn. A fruit and vegetable garden sits out in the Southwest quadrant in near proximity to the shed, and the entry sequence is contained within the Southeast quadrant extension. Internally and externally the whole house is organized in a simple and concise way and achieves the ultimate goal of creating many different experiences within a rationally sized footprint.
Photo: Sergiu Stoian

Gates on each end to enable cleaning.
Amerikansk inredning av ett litet grått hus, med allt i ett plan, blandad fasad, pulpettak och tak i mixade material
Amerikansk inredning av ett litet grått hus, med allt i ett plan, blandad fasad, pulpettak och tak i mixade material
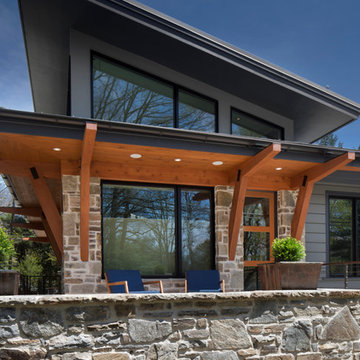
Tim Burleson
Inredning av ett modernt litet grått hus, med två våningar, blandad fasad och pulpettak
Inredning av ett modernt litet grått hus, med två våningar, blandad fasad och pulpettak

This modern passive solar residence sits on five acres of steep mountain land with great views looking down the Beaverdam Valley in Asheville, North Carolina. The house is on a south-facing slope that allowed the owners to build the energy efficient, passive solar house they had been dreaming of. Our clients were looking for decidedly modern architecture with a low maintenance exterior and a clean-lined and comfortable interior. We developed a light and neutral interior palette that provides a simple backdrop to highlight an extensive family art collection and eclectic mix of antique and modern furniture.
Builder: Standing Stone Builders

Tarn Trail is a custom home for a couple who recently retired. The Owners had a limited construction budget & a fixed income, so the project had to be simple & efficient to build as well as be economical to maintain. However, the end result is delightfully livable and feels bigger and nicer than the budget would indicate (>$500K). The floor plan is very efficient and open with 1836 SF of livable space & a 568 SF 2-car garage. Tarn Trail features passive solar design, and has views of the Goose Pasture Tarn in Blue River CO. Thebeau Construction Built this house.
Photo by: Bob Winsett
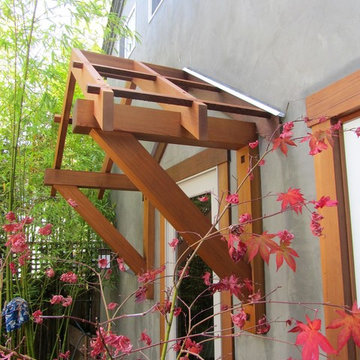
Redwood Entry
Foto på ett litet amerikanskt grått hus, med allt i ett plan och stuckatur
Foto på ett litet amerikanskt grått hus, med allt i ett plan och stuckatur
3 737 foton på litet grått hus
3
