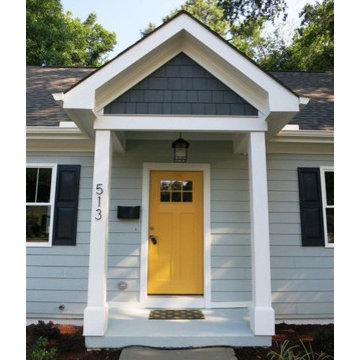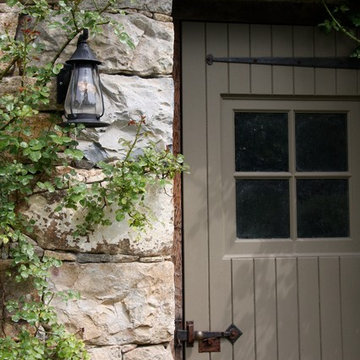3 737 foton på litet grått hus
Sortera efter:
Budget
Sortera efter:Populärt i dag
21 - 40 av 3 737 foton
Artikel 1 av 3
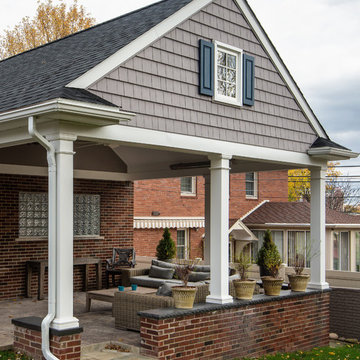
This bungalow features a large covered porch in the back of the house, that mimics the exacting detail in the front of the home.
Columns were added to the new covered front porch, and the stone below the bay window was replaced with new flagstone. A pergola was added at the breezeway area, and a new window was added to the front gable on the garage, with dark green shutters, which was finished in cedar shake siding.
Photo courtesy of Kate Benjamin Photography
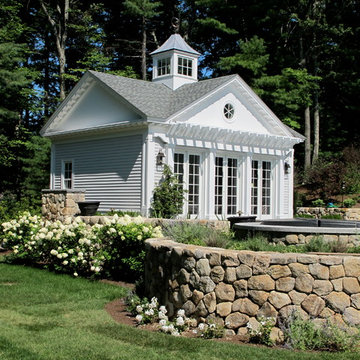
The new pool pavilion, matching the new face-lifted main house in details, with a living area, small kitchen, sleeping loft, shower/changing room, and full basement for storage,. The hard and soft landscaping including the swimming pool is by Lombardi Design.
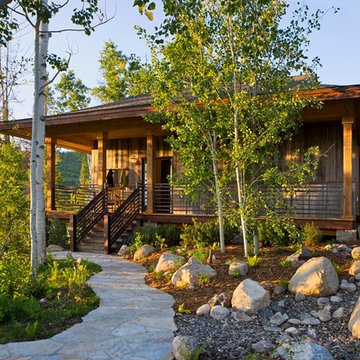
Authentic Japanese Tea House, secondary residence. Design by Trilogy Partners. Photo Roger Wade Featured Architectural Digest May 2010
Idéer för små rustika grå hus, med allt i ett plan och blandad fasad
Idéer för små rustika grå hus, med allt i ett plan och blandad fasad
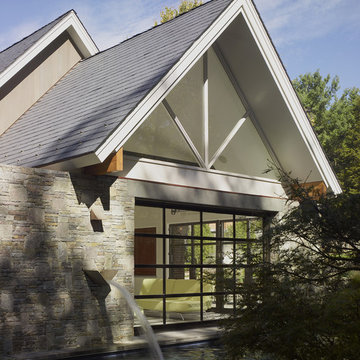
The Pool House was pushed against the pool, preserving the lot and creating a dynamic relationship between the 2 elements. A glass garage door was used to open the interior onto the pool.

With a grand total of 1,247 square feet of living space, the Lincoln Deck House was designed to efficiently utilize every bit of its floor plan. This home features two bedrooms, two bathrooms, a two-car detached garage and boasts an impressive great room, whose soaring ceilings and walls of glass welcome the outside in to make the space feel one with nature.

Our clients wanted to add on to their 1950's ranch house, but weren't sure whether to go up or out. We convinced them to go out, adding a Primary Suite addition with bathroom, walk-in closet, and spacious Bedroom with vaulted ceiling. To connect the addition with the main house, we provided plenty of light and a built-in bookshelf with detailed pendant at the end of the hall. The clients' style was decidedly peaceful, so we created a wet-room with green glass tile, a door to a small private garden, and a large fir slider door from the bedroom to a spacious deck. We also used Yakisugi siding on the exterior, adding depth and warmth to the addition. Our clients love using the tub while looking out on their private paradise!

Exempel på ett litet amerikanskt grått hus i flera nivåer, med valmat tak och tak i shingel

Foto på ett litet retro grått hus, med allt i ett plan, fiberplattor i betong, pulpettak och tak i shingel
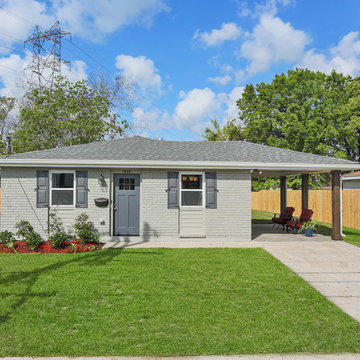
Inspiration för små klassiska grå hus, med allt i ett plan, valmat tak, tak i shingel och tegel

Photo copyright Jeffrey Totaro, 2018
Inredning av ett amerikanskt litet grått hus, med två våningar, fiberplattor i betong, sadeltak och tak i shingel
Inredning av ett amerikanskt litet grått hus, med två våningar, fiberplattor i betong, sadeltak och tak i shingel
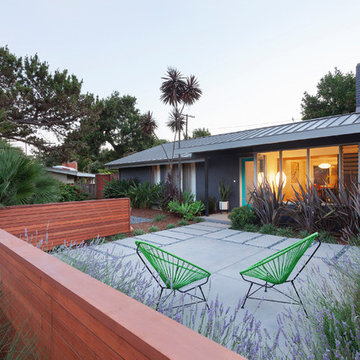
Patrick W. Price
Inspiration för små moderna grå hus, med två våningar, stuckatur, sadeltak och tak i metall
Inspiration för små moderna grå hus, med två våningar, stuckatur, sadeltak och tak i metall
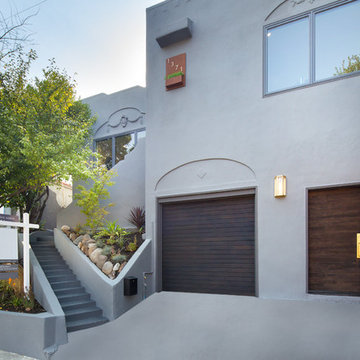
Marcell Puzsar
Idéer för ett litet medelhavsstil grått hus, med två våningar, stuckatur och platt tak
Idéer för ett litet medelhavsstil grått hus, med två våningar, stuckatur och platt tak
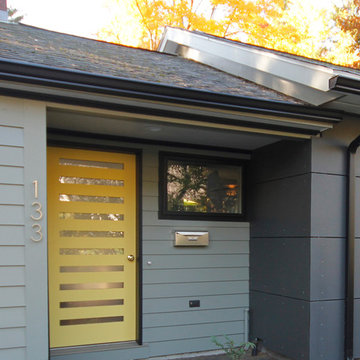
A modern update to a 1940s ranch in Amherst, MA. The owners sought a more open plan and updated kitchen. The existing mudroom was awkward. Removing the floor and walls of the mudroom and adding a beam created a lovely space. The kitchen, baths and bedrooms were also updated.
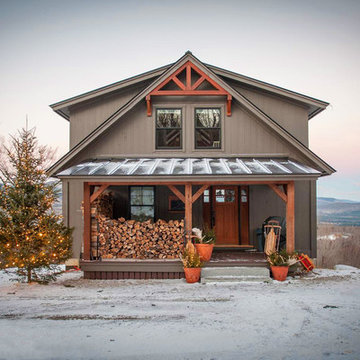
Moose Ridge Lodge at holiday time.
Idéer för ett litet rustikt grått trähus, med två våningar och sadeltak
Idéer för ett litet rustikt grått trähus, med två våningar och sadeltak
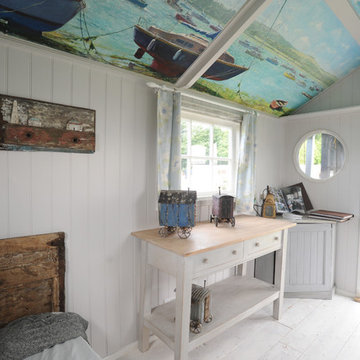
Our little beach hut on traditional shepherd hut wheels. Old Georgian paneled day bed, table and Impressionist seascape mural painting.White washed floors, and fully insulated with electrics. A totally unique heritage room.
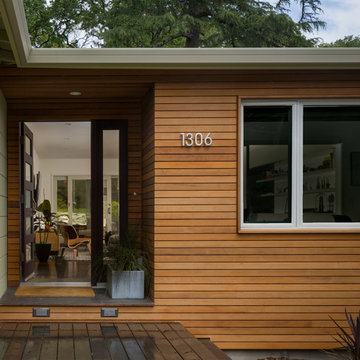
Newly articulated entry. Office on the right was created by enclosing an existing porch.
photos: Scott Hargis
Exempel på ett litet 60 tals grått trähus, med allt i ett plan och sadeltak
Exempel på ett litet 60 tals grått trähus, med allt i ett plan och sadeltak
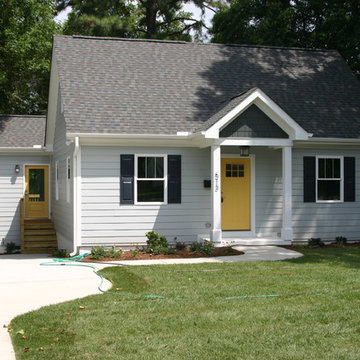
Exterior whole house
Inspiration för ett litet vintage grått hus, med allt i ett plan och blandad fasad
Inspiration för ett litet vintage grått hus, med allt i ett plan och blandad fasad
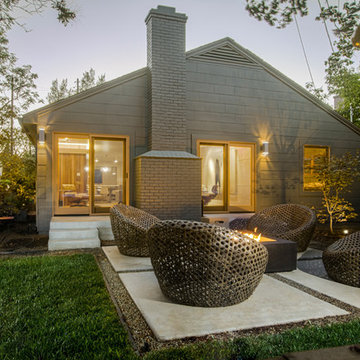
The goal was to create a dramatic, dark exterior while keeping the interior light and open. The sliders and windows around the home allow a view into the interior which illuminates at night giving a clear view into the bright interior space.
Photo by: Zephyr McIntyre
3 737 foton på litet grått hus
2
