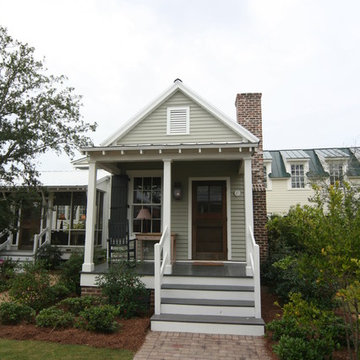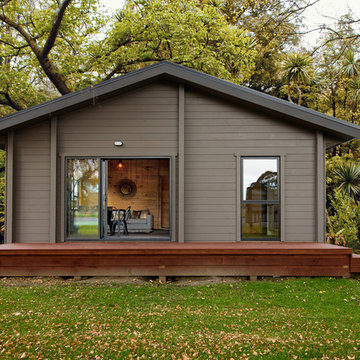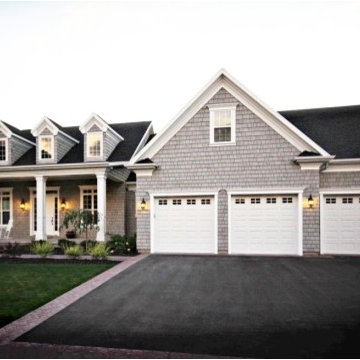3 737 foton på litet grått hus
Sortera efter:
Budget
Sortera efter:Populärt i dag
101 - 120 av 3 737 foton
Artikel 1 av 3
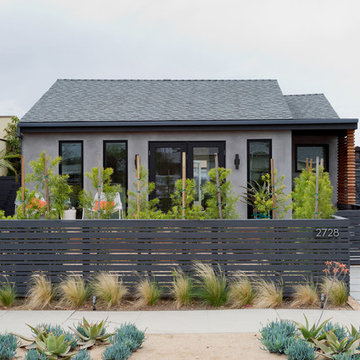
Front Facade
Inspiration för ett litet funkis grått hus, med allt i ett plan, stuckatur, sadeltak och tak i shingel
Inspiration för ett litet funkis grått hus, med allt i ett plan, stuckatur, sadeltak och tak i shingel
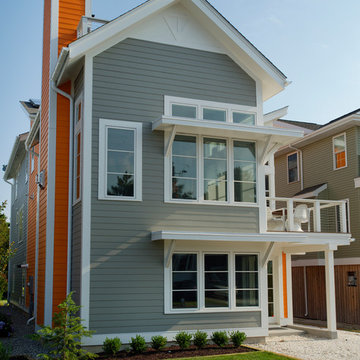
Scott Nathan
Idéer för små maritima grå hus, med två våningar och fiberplattor i betong
Idéer för små maritima grå hus, med två våningar och fiberplattor i betong

The Silvertree residence by Tucson Architects Secrest Architecture is a study in how a small, dated, closed in and inwardly focused residence can be revived into an inspiring modern space that interacts with the outdoors.
Secrest Architecture LLC
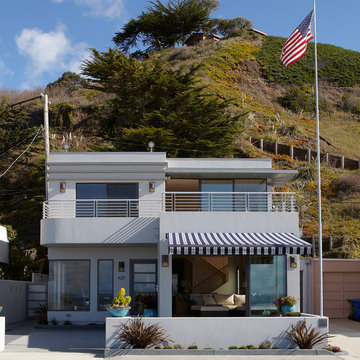
Photo by Eric Zepeda
Idéer för ett litet maritimt grått hus, med platt tak, två våningar, stuckatur och tak i metall
Idéer för ett litet maritimt grått hus, med platt tak, två våningar, stuckatur och tak i metall
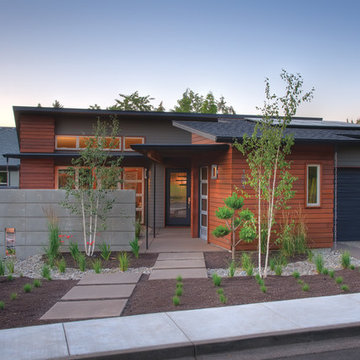
Mike Dean
Idéer för ett litet klassiskt grått hus, med allt i ett plan, blandad fasad, pulpettak och tak i shingel
Idéer för ett litet klassiskt grått hus, med allt i ett plan, blandad fasad, pulpettak och tak i shingel

The rear extension is expressed as a simple gable form. The addition steps out to the full width of the block, and accommodates a second bathroom in addition to a tiny shed accessed on the rear facade.
The remaining 2/3 of the facade is expressed as a recessed opening with sliding doors and a gable window.
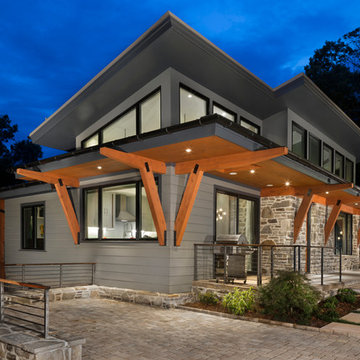
Side entry parking area with wrap around porch. Grill area off the kitchen.
Inspiration för små moderna grå hus, med allt i ett plan, blandad fasad och platt tak
Inspiration för små moderna grå hus, med allt i ett plan, blandad fasad och platt tak
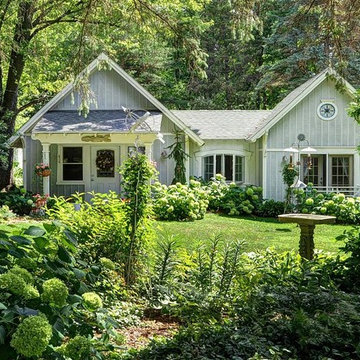
Twin Pines Lake Cottage Was Named For The Twin Pines That Flank The Photograph. The Twin Theme was Carried Through The Design in the Architectural design of the front exterior, twin master suites with dual balconies and two -level deck
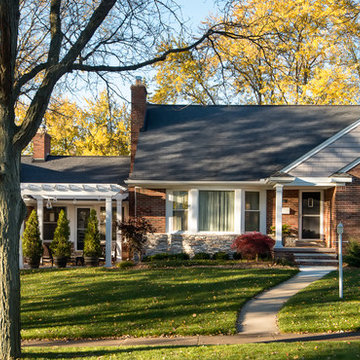
This bungalow features a two-tier roof line to give more dimension to the front face of the home. Columns were added to the new covered front porch, and the stone below the bay window was replaced with new flagstone. A pergola was added at the breezeway area, and a new window was added to the front gable on the garage, with dark green shutters, which was finished in cedar shake siding.
Photo courtesy of Kate Benjamin Photography
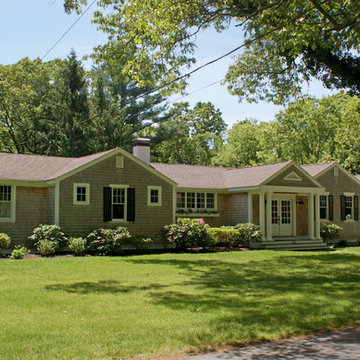
Exempel på ett litet klassiskt grått trähus, med allt i ett plan och sadeltak
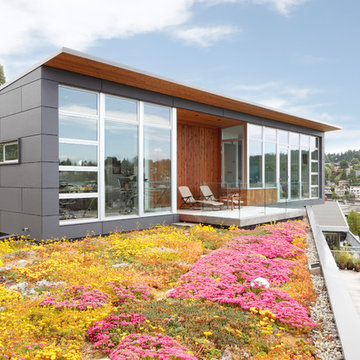
Alex Hayden
Idéer för ett litet modernt grått hus, med allt i ett plan, blandad fasad och pulpettak
Idéer för ett litet modernt grått hus, med allt i ett plan, blandad fasad och pulpettak
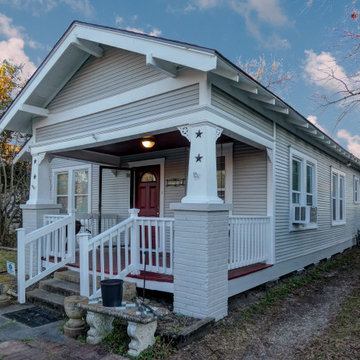
This is a basic intercity bungalow that had not been well maintained. We replaced the roof, replaced the damaged siding and repainted the house with Sherwin Williams Paint.
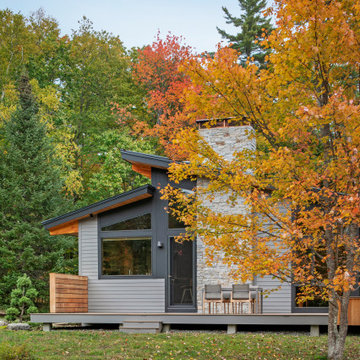
With a grand total of 1,247 square feet of living space, the Lincoln Deck House was designed to efficiently utilize every bit of its floor plan. This home features two bedrooms, two bathrooms, a two-car detached garage and boasts an impressive great room, whose soaring ceilings and walls of glass welcome the outside in to make the space feel one with nature.
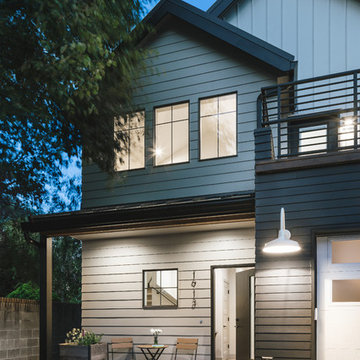
Inredning av ett lantligt litet grått hus, med två våningar, fiberplattor i betong, sadeltak och tak i metall
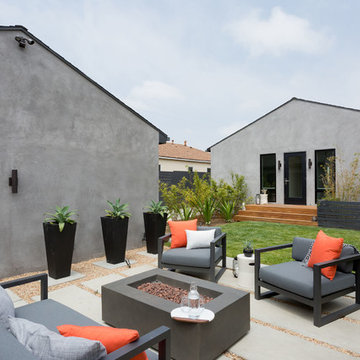
Backyard Firepit
Modern inredning av ett litet grått hus, med allt i ett plan, stuckatur, sadeltak och tak i shingel
Modern inredning av ett litet grått hus, med allt i ett plan, stuckatur, sadeltak och tak i shingel
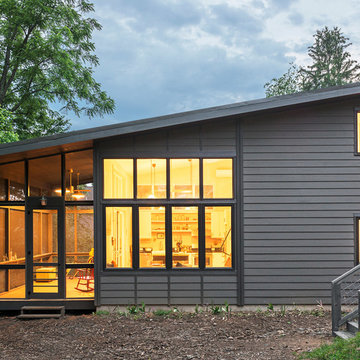
This West Asheville small house is on an ⅛ acre infill lot just 1 block from the Haywood Road commercial district. With only 840 square feet, space optimization is key. Each room houses multiple functions, and storage space is integrated into every possible location.
The owners strongly emphasized using available outdoor space to its fullest. A large screened porch takes advantage of the our climate, and is an adjunct dining room and living space for three seasons of the year.
A simple form and tonal grey palette unify and lend a modern aesthetic to the exterior of the small house, while light colors and high ceilings give the interior an airy feel.
Photography by Todd Crawford
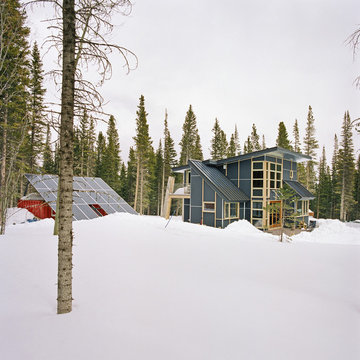
Embedded in a Colorado ski resort and accessible only via snowmobile during the winter season, this 1,000 square foot cabin rejects anything ostentatious and oversized, instead opting for a cozy and sustainable retreat from the elements.
This zero-energy grid-independent home relies greatly on passive solar siting and thermal mass to maintain a welcoming temperature even on the coldest days.
The Wee Ski Chalet was recognized as the Sustainability winner in the 2008 AIA Colorado Design Awards, and was featured in Colorado Homes & Lifestyles magazine’s Sustainability Issue.
Michael Shopenn Photography
3 737 foton på litet grått hus
6
