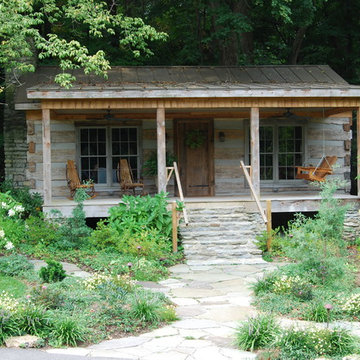9 778 foton på litet hus, med allt i ett plan
Sortera efter:
Budget
Sortera efter:Populärt i dag
141 - 160 av 9 778 foton
Artikel 1 av 3

Idéer för små maritima grå lägenheter, med allt i ett plan, stuckatur, sadeltak och tak i shingel
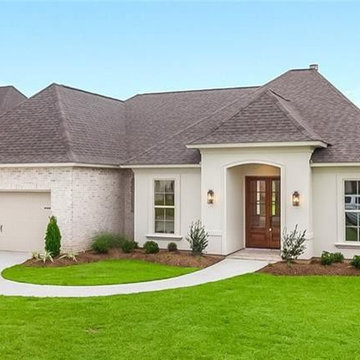
Idéer för att renovera ett litet vintage beige hus, med allt i ett plan, tegel, valmat tak och tak i shingel

Modern, small community living and vacationing in these tiny homes. The beautiful, shou sugi ban exterior fits perfectly in the natural, forest surrounding. Built to last on permanent concrete slabs and engineered for all the extreme weather that northwest Montana can throw at these rugged homes.
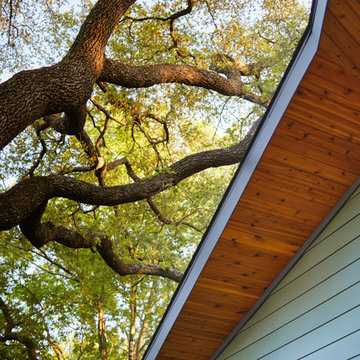
Leonid Furmansky
Idéer för små funkis gröna hus, med allt i ett plan, sadeltak och tak i shingel
Idéer för små funkis gröna hus, med allt i ett plan, sadeltak och tak i shingel

I built this on my property for my aging father who has some health issues. Handicap accessibility was a factor in design. His dream has always been to try retire to a cabin in the woods. This is what he got.
It is a 1 bedroom, 1 bath with a great room. It is 600 sqft of AC space. The footprint is 40' x 26' overall.
The site was the former home of our pig pen. I only had to take 1 tree to make this work and I planted 3 in its place. The axis is set from root ball to root ball. The rear center is aligned with mean sunset and is visible across a wetland.
The goal was to make the home feel like it was floating in the palms. The geometry had to simple and I didn't want it feeling heavy on the land so I cantilevered the structure beyond exposed foundation walls. My barn is nearby and it features old 1950's "S" corrugated metal panel walls. I used the same panel profile for my siding. I ran it vertical to math the barn, but also to balance the length of the structure and stretch the high point into the canopy, visually. The wood is all Southern Yellow Pine. This material came from clearing at the Babcock Ranch Development site. I ran it through the structure, end to end and horizontally, to create a seamless feel and to stretch the space. It worked. It feels MUCH bigger than it is.
I milled the material to specific sizes in specific areas to create precise alignments. Floor starters align with base. Wall tops adjoin ceiling starters to create the illusion of a seamless board. All light fixtures, HVAC supports, cabinets, switches, outlets, are set specifically to wood joints. The front and rear porch wood has three different milling profiles so the hypotenuse on the ceilings, align with the walls, and yield an aligned deck board below. Yes, I over did it. It is spectacular in its detailing. That's the benefit of small spaces.
Concrete counters and IKEA cabinets round out the conversation.
For those who could not live in a tiny house, I offer the Tiny-ish House.
Photos by Ryan Gamma
Staging by iStage Homes
Design assistance by Jimmy Thornton
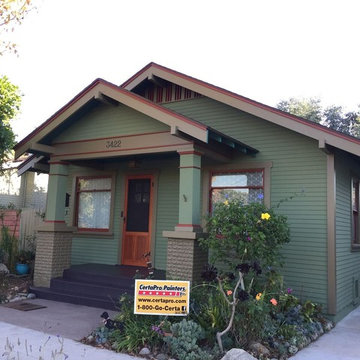
Inspiration för små amerikanska gröna hus, med stuckatur, allt i ett plan och sadeltak

Gates on each end to enable cleaning.
Amerikansk inredning av ett litet grått hus, med allt i ett plan, blandad fasad, pulpettak och tak i mixade material
Amerikansk inredning av ett litet grått hus, med allt i ett plan, blandad fasad, pulpettak och tak i mixade material
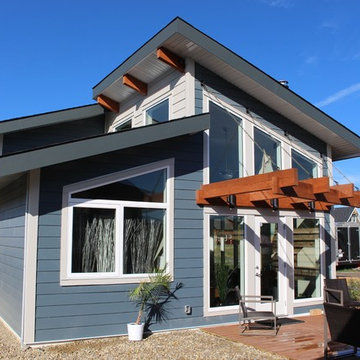
Our Cascade Creek Model. A small modern cottage with everything you need for full time or part time living.
Idéer för ett litet maritimt blått hus, med allt i ett plan, fiberplattor i betong och sadeltak
Idéer för ett litet maritimt blått hus, med allt i ett plan, fiberplattor i betong och sadeltak
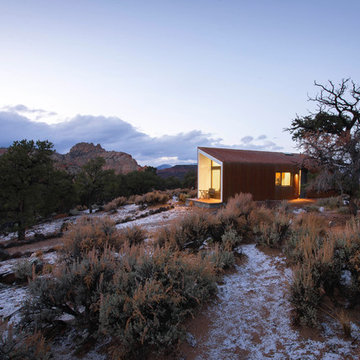
Imbue Design
Inspiration för små moderna hus, med allt i ett plan, metallfasad och pulpettak
Inspiration för små moderna hus, med allt i ett plan, metallfasad och pulpettak
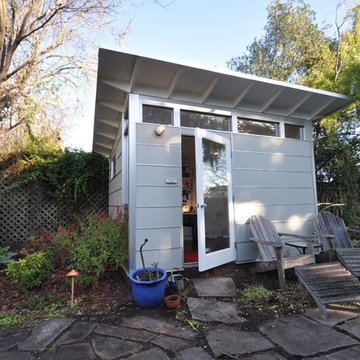
A modern contemporary Studio Shed home office is a welcome addition to a more rustic backyard setting - 10x12 with painted white eaves.
Modern inredning av ett litet hus, med allt i ett plan och fiberplattor i betong
Modern inredning av ett litet hus, med allt i ett plan och fiberplattor i betong
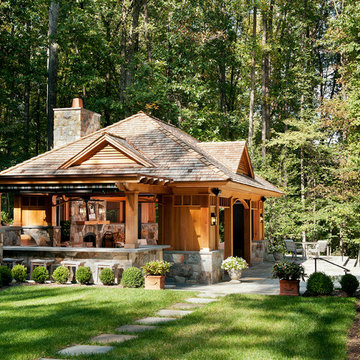
Anice Hoachlander/Hoachlander-Davis Photography
Inspiration för ett litet vintage brunt trähus, med allt i ett plan
Inspiration för ett litet vintage brunt trähus, med allt i ett plan
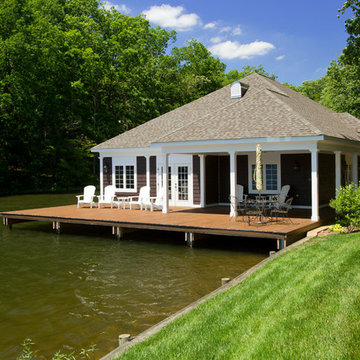
Greg Hadley Photography
Idéer för små vintage bruna hus, med allt i ett plan
Idéer för små vintage bruna hus, med allt i ett plan
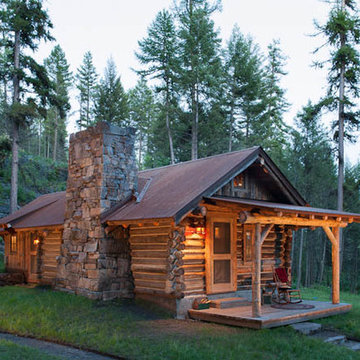
© Heidi A. Long
Idéer för ett litet rustikt brunt trähus, med allt i ett plan och sadeltak
Idéer för ett litet rustikt brunt trähus, med allt i ett plan och sadeltak

This is the renovated design which highlights the vaulted ceiling that projects through to the exterior.
Inspiration för ett litet 60 tals grått hus, med allt i ett plan, fiberplattor i betong, valmat tak och tak i shingel
Inspiration för ett litet 60 tals grått hus, med allt i ett plan, fiberplattor i betong, valmat tak och tak i shingel

Front Entry and Deck
Foto på ett litet funkis grått hus, med allt i ett plan, stuckatur, sadeltak och tak i shingel
Foto på ett litet funkis grått hus, med allt i ett plan, stuckatur, sadeltak och tak i shingel

The welcoming Front Covered Porch of The Catilina. View House Plan THD-5289: https://www.thehousedesigners.com/plan/catilina-1013-5289/

Prairie Cottage- Florida Cracker inspired 4 square cottage
Inspiration för ett litet lantligt brunt trähus, med allt i ett plan, sadeltak och tak i metall
Inspiration för ett litet lantligt brunt trähus, med allt i ett plan, sadeltak och tak i metall

Photos by Roehner + Ryan
Idéer för att renovera ett litet funkis betonghus, med allt i ett plan och platt tak
Idéer för att renovera ett litet funkis betonghus, med allt i ett plan och platt tak

Bild på ett litet vintage blått hus, med allt i ett plan, stuckatur, sadeltak och tak i shingel
9 778 foton på litet hus, med allt i ett plan
8
