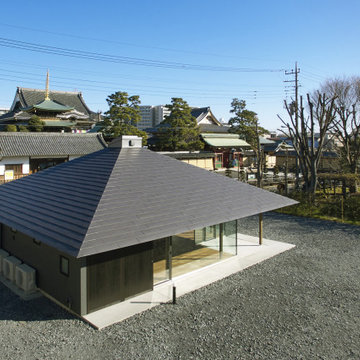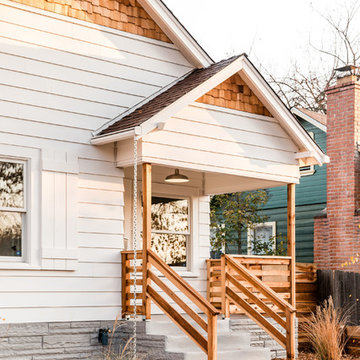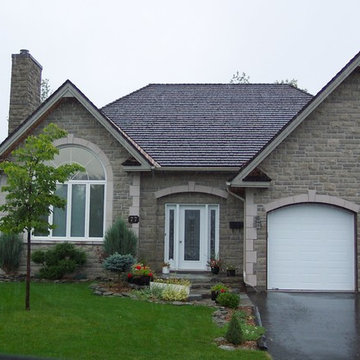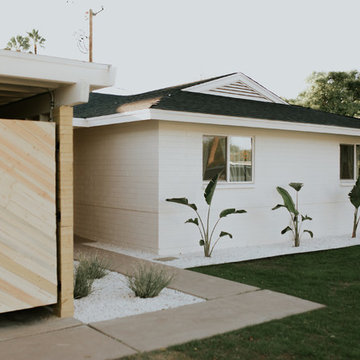9 745 foton på litet hus, med allt i ett plan
Sortera efter:
Budget
Sortera efter:Populärt i dag
1 - 20 av 9 745 foton
Artikel 1 av 3

Prairie Cottage- Florida Cracker inspired 4 square cottage
Idéer för ett litet lantligt brunt trähus, med allt i ett plan, sadeltak och tak i metall
Idéer för ett litet lantligt brunt trähus, med allt i ett plan, sadeltak och tak i metall

Photo by Ed Gohlich
Inredning av ett klassiskt litet vitt hus, med allt i ett plan, sadeltak och tak i shingel
Inredning av ett klassiskt litet vitt hus, med allt i ett plan, sadeltak och tak i shingel

This typical east coast 3BR 2 BA traditional home in a lovely suburban neighborhood enjoys modern convenience with solar. The SunPower solar system installed on this model home supplies all of the home's power needs and looks simply beautiful on this classic home. We've installed thousands of similar systems across the US and just love to see old homes modernizing into the clean, renewable (and cost saving) age.

Photos by Roehner + Ryan
Idéer för att renovera ett litet funkis betonghus, med allt i ett plan och platt tak
Idéer för att renovera ett litet funkis betonghus, med allt i ett plan och platt tak

This is the renovated design which highlights the vaulted ceiling that projects through to the exterior.
Inspiration för ett litet 60 tals grått hus, med allt i ett plan, fiberplattor i betong, valmat tak och tak i shingel
Inspiration för ett litet 60 tals grått hus, med allt i ett plan, fiberplattor i betong, valmat tak och tak i shingel

Sharp House Rear Yard View
Exempel på ett litet modernt flerfärgat hus, med allt i ett plan, tegel, tak i metall och pulpettak
Exempel på ett litet modernt flerfärgat hus, med allt i ett plan, tegel, tak i metall och pulpettak

Idéer för att renovera ett litet funkis beige hus, med allt i ett plan, glasfasad och pulpettak

(C) Forward Stroke Inc.
Idéer för att renovera ett litet funkis hus, med allt i ett plan och tak i metall
Idéer för att renovera ett litet funkis hus, med allt i ett plan och tak i metall

The Betty at Inglenook’s Pocket Neighborhoods is an open two-bedroom Cottage-style Home that facilitates everyday living on a single level. High ceilings in the kitchen, family room and dining nook make this a bright and enjoyable space for your morning coffee, cooking a gourmet dinner, or entertaining guests. Whether it’s the Betty Sue or a Betty Lou, the Betty plans are tailored to maximize the way we live.

Stephanie Russo Photography
Bild på ett litet lantligt vitt hus, med allt i ett plan, blandad fasad, sadeltak och tak i shingel
Bild på ett litet lantligt vitt hus, med allt i ett plan, blandad fasad, sadeltak och tak i shingel

Photo: Roy Aguilar
Foto på ett litet 60 tals svart hus, med allt i ett plan, tegel, sadeltak och tak i metall
Foto på ett litet 60 tals svart hus, med allt i ett plan, tegel, sadeltak och tak i metall

Klassisk inredning av ett litet grått hus, med allt i ett plan, valmat tak och tak i shingel

New home construction in Homewood Alabama photographed for Willow Homes, Willow Design Studio, and Triton Stone Group by Birmingham Alabama based architectural and interiors photographer Tommy Daspit. You can see more of his work at http://tommydaspit.com

Ranch style house with white brick exterior, black shutters, grey shingle roof, natural stone walkway, and natural wood front door. Jennifer Vera Photography.

Idéer för ett litet lantligt vitt hus, med allt i ett plan och tak i metall

Inspiration för ett litet maritimt grönt hus, med allt i ett plan, fiberplattor i betong, sadeltak och tak i shingel
9 745 foton på litet hus, med allt i ett plan
1



