9 778 foton på litet hus, med allt i ett plan
Sortera efter:
Budget
Sortera efter:Populärt i dag
21 - 40 av 9 778 foton
Artikel 1 av 3
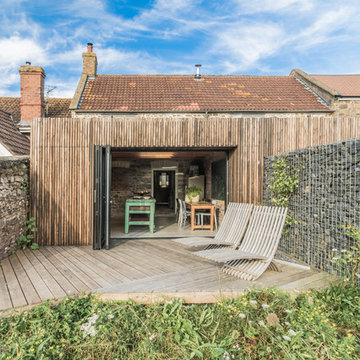
Blackened larch cladding references the industrial heritage of this former Miner's cottage.
design storey architects
Inspiration för små lantliga bruna trähus, med allt i ett plan och platt tak
Inspiration för små lantliga bruna trähus, med allt i ett plan och platt tak
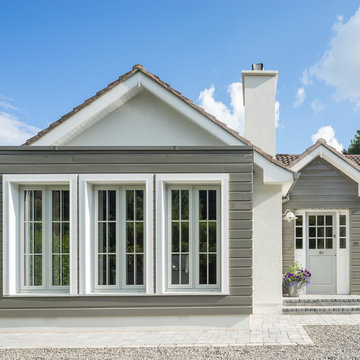
Donal Murphy
Foto på ett litet funkis flerfärgat hus, med allt i ett plan och blandad fasad
Foto på ett litet funkis flerfärgat hus, med allt i ett plan och blandad fasad
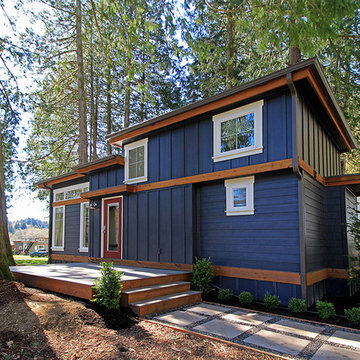
Inredning av ett amerikanskt litet blått hus, med allt i ett plan, fiberplattor i betong och platt tak

Showcase Photographers
Idéer för ett litet modernt blått hus, med allt i ett plan och fiberplattor i betong
Idéer för ett litet modernt blått hus, med allt i ett plan och fiberplattor i betong
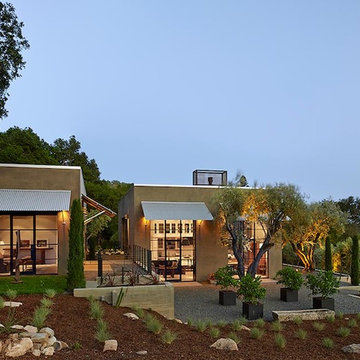
Dusk view of guesthouse and studio overlooking the vineyards of Napa Valley. Photo by Adrian Gregorutti
Exempel på ett litet modernt beige hus, med allt i ett plan, stuckatur och platt tak
Exempel på ett litet modernt beige hus, med allt i ett plan, stuckatur och platt tak
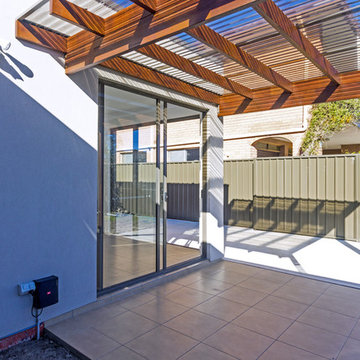
Square modernist design, clean lines with feature hardwood pergola structure and tiled entertainment area.
Inspiration för små moderna vita hus, med allt i ett plan och fiberplattor i betong
Inspiration för små moderna vita hus, med allt i ett plan och fiberplattor i betong
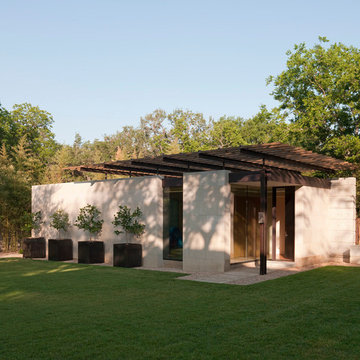
Paul Bardagjy Photography
Idéer för ett litet modernt beige hus, med allt i ett plan, platt tak och blandad fasad
Idéer för ett litet modernt beige hus, med allt i ett plan, platt tak och blandad fasad

Paul Burk Photography
Inspiration för ett litet funkis brunt hus, med pulpettak, allt i ett plan och tak i metall
Inspiration för ett litet funkis brunt hus, med pulpettak, allt i ett plan och tak i metall
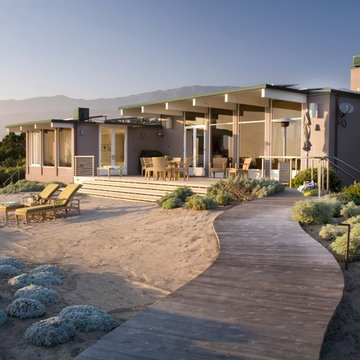
Bill Zeldis
Exempel på ett litet maritimt hus, med allt i ett plan och platt tak
Exempel på ett litet maritimt hus, med allt i ett plan och platt tak
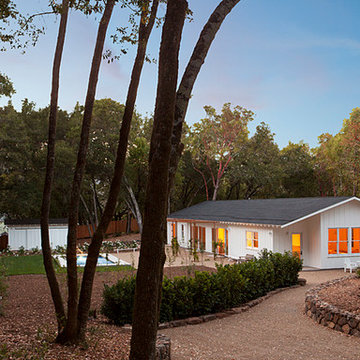
Michelle Wilson
Inredning av ett lantligt litet vitt hus, med allt i ett plan, sadeltak och tak i shingel
Inredning av ett lantligt litet vitt hus, med allt i ett plan, sadeltak och tak i shingel
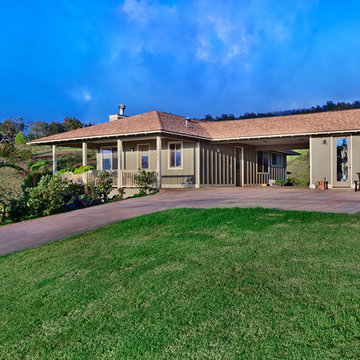
Tropical Light Photography
Idéer för små tropiska gröna trähus, med allt i ett plan och valmat tak
Idéer för små tropiska gröna trähus, med allt i ett plan och valmat tak
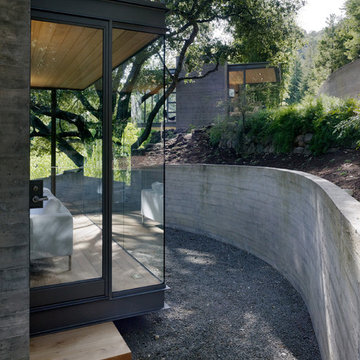
Tim Griffth
Bild på ett litet funkis hus, med glasfasad, allt i ett plan och platt tak
Bild på ett litet funkis hus, med glasfasad, allt i ett plan och platt tak

Photo by Ed Gohlich
Klassisk inredning av ett litet vitt hus, med allt i ett plan, sadeltak och tak i shingel
Klassisk inredning av ett litet vitt hus, med allt i ett plan, sadeltak och tak i shingel
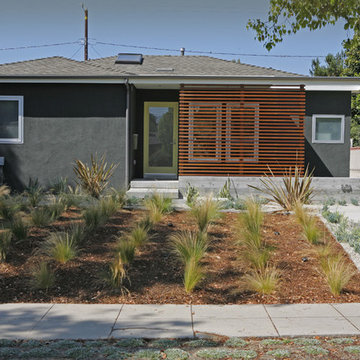
photography: Roel Kuiper ©2012
Idéer för att renovera ett litet funkis blått hus, med allt i ett plan och tak i shingel
Idéer för att renovera ett litet funkis blått hus, med allt i ett plan och tak i shingel

This little house is where Jessica and her family have been living for the last several years. It sits on a five-acre property on Sauvie Island. Photo by Lincoln Barbour.
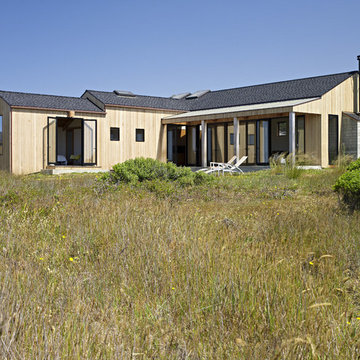
The Cook house at The Sea Ranch was designed to meet the needs an active family with two young children, who wanted to take full advantage of coastal living. As The Sea Ranch reaches full build-out, the major design challenge is to create a sense of shelter and privacy amid an expansive meadow and between neighboring houses. A T-shaped floor plan was positioned to take full advantage of unobstructed ocean views and create sheltered outdoor spaces . Windows were positioned to let in maximum natural light, capture ridge and ocean views , while minimizing the sight of nearby structures and roadways from the principle spaces. The interior finishes are simple and warm, echoing the surrounding natural beauty. Scuba diving, hiking, and beach play meant a significant amount of sand would accompany the family home from their outings, so the architect designed an outdoor shower and an adjacent mud room to help contain the outdoor elements. Durable finishes such as the concrete floors are up to the challenge. The home is a tranquil vessel that cleverly accommodates both active engagement and calm respite from a busy weekday schedule.
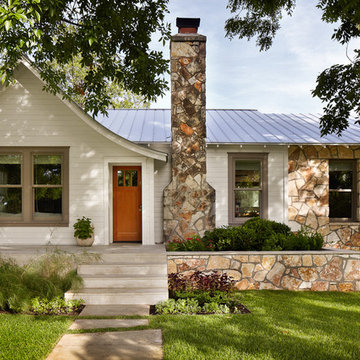
1930's Cottage
Casey Dunn Photography
Inredning av ett klassiskt litet trähus, med allt i ett plan
Inredning av ett klassiskt litet trähus, med allt i ett plan

Photo: Roy Aguilar
Idéer för små 60 tals svarta hus, med allt i ett plan, tegel, sadeltak och tak i metall
Idéer för små 60 tals svarta hus, med allt i ett plan, tegel, sadeltak och tak i metall

Erik Bishoff Photography
Inspiration för små moderna grå trähus, med allt i ett plan, pulpettak och tak i metall
Inspiration för små moderna grå trähus, med allt i ett plan, pulpettak och tak i metall
9 778 foton på litet hus, med allt i ett plan
2
