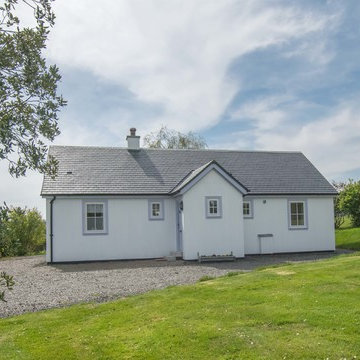9 775 foton på litet hus, med allt i ett plan
Sortera efter:
Budget
Sortera efter:Populärt i dag
101 - 120 av 9 775 foton
Artikel 1 av 3
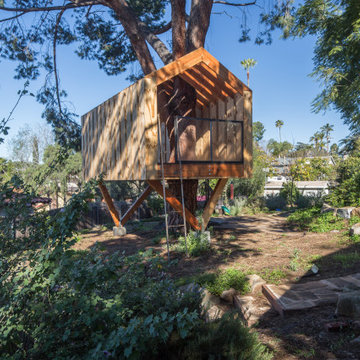
A creative design project - architecturally designed treehouse!
Inspiration för små oranga trähus, med allt i ett plan
Inspiration för små oranga trähus, med allt i ett plan
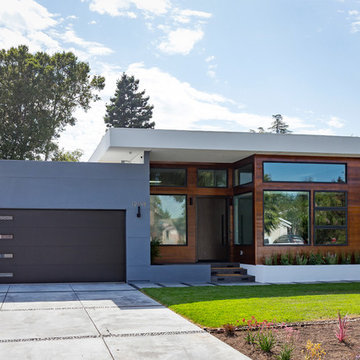
The striking new remodel in the city of Saratoga, California. Modern, Practical, Stylish! Dark wooden frames with windows in various shapes and sizes, outlined with a white border. clean cut landscaping and refreshing to view

Foto på ett litet svart hus, med allt i ett plan, metallfasad, pulpettak och tak i metall
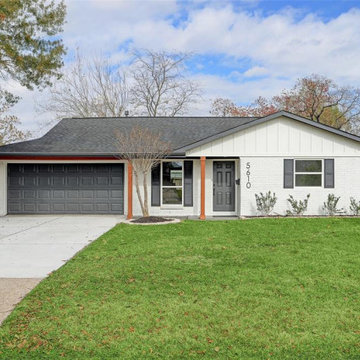
White painted brick exterior with natural wood posts.
Foto på ett litet vintage vitt hus, med allt i ett plan och tegel
Foto på ett litet vintage vitt hus, med allt i ett plan och tegel
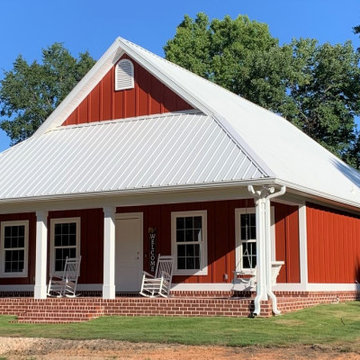
Idéer för ett litet lantligt rött hus, med allt i ett plan, fiberplattor i betong, sadeltak och tak i metall

Yard was just plain basic front yard with rock. Keeping the same rock to reduce the cost, I added some artificial turf and pulled the rock back then re distributed it throughout the rest of the yard where it was thin. I added some trees plants and irrigation. Last I added some concrete paver walk way in the form of steppers.
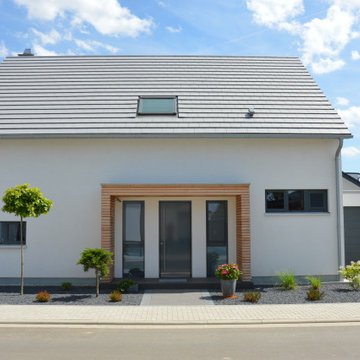
Foto på ett litet funkis vitt hus, med allt i ett plan, stuckatur, sadeltak och tak med takplattor

Photo: Roy Aguilar
Foto på ett litet 60 tals svart hus, med allt i ett plan, tegel, sadeltak och tak i metall
Foto på ett litet 60 tals svart hus, med allt i ett plan, tegel, sadeltak och tak i metall

New home construction in Homewood Alabama photographed for Willow Homes, Willow Design Studio, and Triton Stone Group by Birmingham Alabama based architectural and interiors photographer Tommy Daspit. You can see more of his work at http://tommydaspit.com

marc Torra www.fragments.cat
Exempel på ett litet modernt beige trähus, med allt i ett plan och platt tak
Exempel på ett litet modernt beige trähus, med allt i ett plan och platt tak

Inspiration för ett litet maritimt grönt hus, med allt i ett plan, fiberplattor i betong, sadeltak och tak i shingel

I built this on my property for my aging father who has some health issues. Handicap accessibility was a factor in design. His dream has always been to try retire to a cabin in the woods. This is what he got.
It is a 1 bedroom, 1 bath with a great room. It is 600 sqft of AC space. The footprint is 40' x 26' overall.
The site was the former home of our pig pen. I only had to take 1 tree to make this work and I planted 3 in its place. The axis is set from root ball to root ball. The rear center is aligned with mean sunset and is visible across a wetland.
The goal was to make the home feel like it was floating in the palms. The geometry had to simple and I didn't want it feeling heavy on the land so I cantilevered the structure beyond exposed foundation walls. My barn is nearby and it features old 1950's "S" corrugated metal panel walls. I used the same panel profile for my siding. I ran it vertical to match the barn, but also to balance the length of the structure and stretch the high point into the canopy, visually. The wood is all Southern Yellow Pine. This material came from clearing at the Babcock Ranch Development site. I ran it through the structure, end to end and horizontally, to create a seamless feel and to stretch the space. It worked. It feels MUCH bigger than it is.
I milled the material to specific sizes in specific areas to create precise alignments. Floor starters align with base. Wall tops adjoin ceiling starters to create the illusion of a seamless board. All light fixtures, HVAC supports, cabinets, switches, outlets, are set specifically to wood joints. The front and rear porch wood has three different milling profiles so the hypotenuse on the ceilings, align with the walls, and yield an aligned deck board below. Yes, I over did it. It is spectacular in its detailing. That's the benefit of small spaces.
Concrete counters and IKEA cabinets round out the conversation.
For those who cannot live tiny, I offer the Tiny-ish House.
Photos by Ryan Gamma
Staging by iStage Homes
Design Assistance Jimmy Thornton
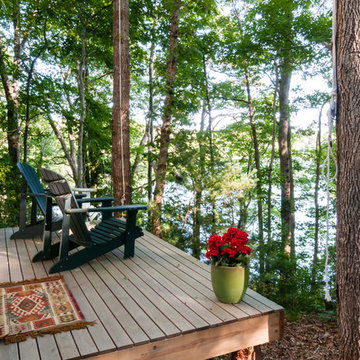
Innovative option for creating additional space for guests. Designed for seasonal use, the custom-made canvas tent is stored for the winter. The small deck accommodates two chairs.
Photography: Meredith Hunnibell
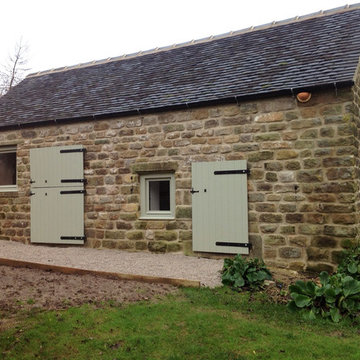
View of converted pigsty
Bild på ett litet lantligt hus, med allt i ett plan, sadeltak och tak med takplattor
Bild på ett litet lantligt hus, med allt i ett plan, sadeltak och tak med takplattor
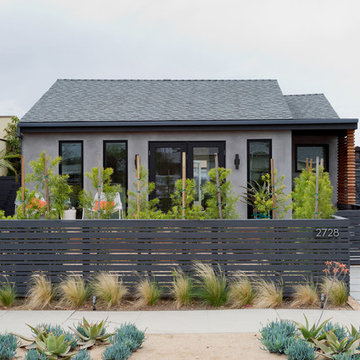
Front Facade
Inspiration för ett litet funkis grått hus, med allt i ett plan, stuckatur, sadeltak och tak i shingel
Inspiration för ett litet funkis grått hus, med allt i ett plan, stuckatur, sadeltak och tak i shingel

Idéer för att renovera ett litet funkis vitt hus, med allt i ett plan, blandad fasad, sadeltak och tak i metall
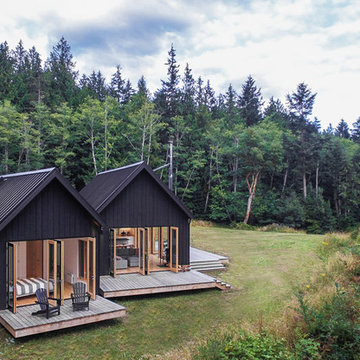
Photographer: Alexander Canaria and Taylor Proctor
Idéer för ett litet rustikt grått trähus, med allt i ett plan och sadeltak
Idéer för ett litet rustikt grått trähus, med allt i ett plan och sadeltak
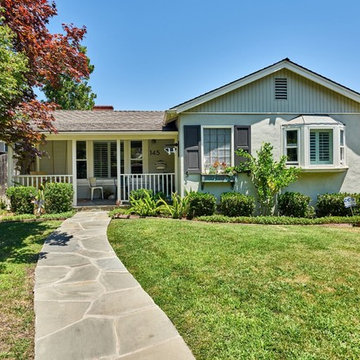
Inredning av ett lantligt litet grönt hus, med allt i ett plan, stuckatur och halvvalmat sadeltak
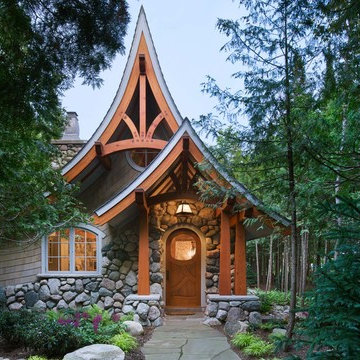
Roger Wade photos
Bild på ett litet amerikanskt grått stenhus, med allt i ett plan och sadeltak
Bild på ett litet amerikanskt grått stenhus, med allt i ett plan och sadeltak
9 775 foton på litet hus, med allt i ett plan
6
