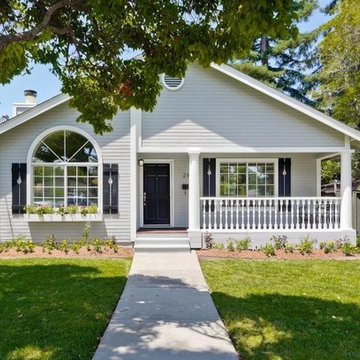9 778 foton på litet hus, med allt i ett plan
Sortera efter:
Budget
Sortera efter:Populärt i dag
161 - 180 av 9 778 foton
Artikel 1 av 3

With a grand total of 1,247 square feet of living space, the Lincoln Deck House was designed to efficiently utilize every bit of its floor plan. This home features two bedrooms, two bathrooms, a two-car detached garage and boasts an impressive great room, whose soaring ceilings and walls of glass welcome the outside in to make the space feel one with nature.
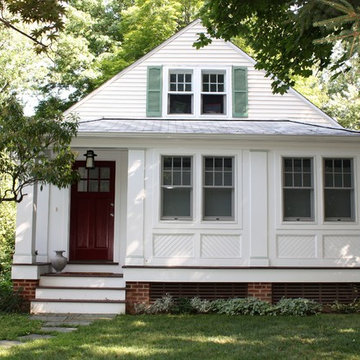
Foto på ett litet vintage vitt hus, med allt i ett plan, tak i shingel och sadeltak

Guest House entry door.
Image by Stephen Brousseau.
Idéer för små industriella bruna hus, med allt i ett plan, metallfasad, pulpettak och tak i metall
Idéer för små industriella bruna hus, med allt i ett plan, metallfasad, pulpettak och tak i metall
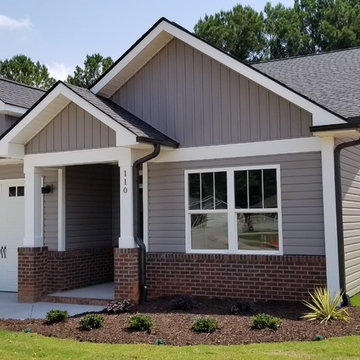
Inspiration för små klassiska grå hus, med allt i ett plan, sadeltak och tak i shingel

We like drawing inspiration from mid century queues. Examples of this can be seen in the low pitched roof lines and tapered brick. We also like to think you can get some big looks while still being frugal. While going for a tongue and groove cedar look, we opted to use cedar fence pickets to give us and inexpensive but decadent feel to our roof eaves.

North Elevation
covered deck looks over yard area.
Focus Photography NW
Inredning av ett modernt litet blått hus, med allt i ett plan, fiberplattor i betong, pulpettak och tak i metall
Inredning av ett modernt litet blått hus, med allt i ett plan, fiberplattor i betong, pulpettak och tak i metall
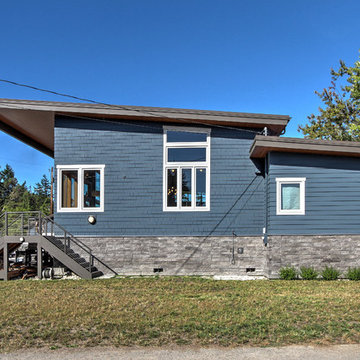
South Elevation
Focus Photography NW
Inredning av ett modernt litet blått hus, med allt i ett plan, fiberplattor i betong, pulpettak och tak i metall
Inredning av ett modernt litet blått hus, med allt i ett plan, fiberplattor i betong, pulpettak och tak i metall

Inredning av ett maritimt litet grönt hus, med allt i ett plan, fiberplattor i betong, sadeltak och tak i metall

Located along a country road, a half mile from the clear waters of Lake Michigan, we were hired to re-conceptualize an existing weekend cabin to allow long views of the adjacent farm field and create a separate area for the owners to escape their high school age children and many visitors!
The site had tight building setbacks which limited expansion options, and to further our challenge, a 200 year old pin oak tree stood in the available building location.
We designed a bedroom wing addition to the side of the cabin which freed up the existing cabin to become a great room with a wall of glass which looks out to the farm field and accesses a newly designed pea-gravel outdoor dining room. The addition steps around the existing tree, sitting on a specialized foundation we designed to minimize impact to the tree. The master suite is kept separate with ‘the pass’- a low ceiling link back to the main house.
Painted board and batten siding, ribbons of windows, a low one-story metal roof with vaulted ceiling and no-nonsense detailing fits this modern cabin to the Michigan country-side.
A great place to vacation. The perfect place to retire someday.
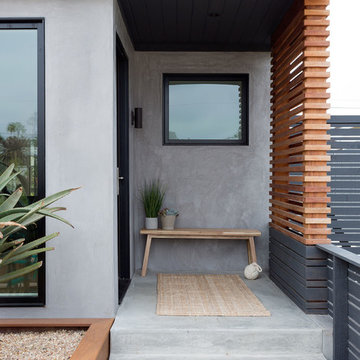
Front Entry
Idéer för att renovera ett litet funkis grått hus, med allt i ett plan, stuckatur, sadeltak och tak i shingel
Idéer för att renovera ett litet funkis grått hus, med allt i ett plan, stuckatur, sadeltak och tak i shingel
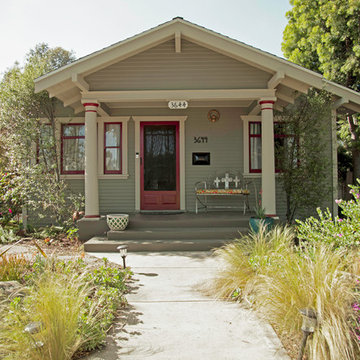
Front yard view of craftsman bungalow in historic California neighborhood featuring sage siding and red accents.
Idéer för små amerikanska gröna hus, med allt i ett plan
Idéer för små amerikanska gröna hus, med allt i ett plan

A look at the two 20' Off Grid Micro Dwellings we built for New Old Stock Inc here at our Toronto, Canada container modification facility. Included here are two 20' High Cube shipping containers, 12'x20' deck and solar/sun canopy. Notable features include Spanish Ceder throughout, custom mill work, Calcutta tiled shower and toilet area, complete off grid solar power and water for both units.
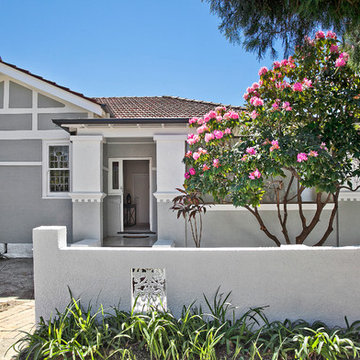
Refreshed throughout to display its classical Federation features, the home showcases multiple sundrenched living areas and charismatic wraparound gardens; innately warm and inviting.
-Crisply painted inside and out, brand-new carpeting
-Formal lounge with decorative fireplace, linked dining room
-Large separate family and dining room at the rear bathed in sunlight through walls of glass
-Expansive level backyard planted with mature flowering trees
-Leaded timber windows, high ornate ceilings throughout
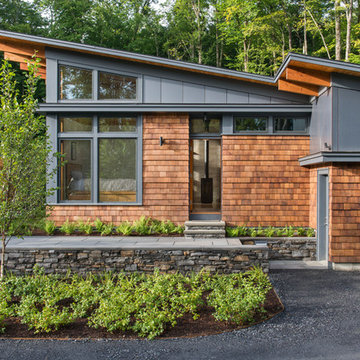
The guesthouse of our Green Mountain Getaway follows the same recipe as the main house. With its soaring roof lines and large windows, it feels equally as integrated into the surrounding landscape.
Photo by: Nat Rea Photography

Our goal on this project was to create a live-able and open feeling space in a 690 square foot modern farmhouse. We planned for an open feeling space by installing tall windows and doors, utilizing pocket doors and building a vaulted ceiling. An efficient layout with hidden kitchen appliances and a concealed laundry space, built in tv and work desk, carefully selected furniture pieces and a bright and white colour palette combine to make this tiny house feel like a home. We achieved our goal of building a functionally beautiful space where we comfortably host a few friends and spend time together as a family.
John McManus

Bill Mauzy
Idéer för att renovera ett litet funkis svart hus, med allt i ett plan, blandad fasad och sadeltak
Idéer för att renovera ett litet funkis svart hus, med allt i ett plan, blandad fasad och sadeltak

Front entrance to home. Main residential enterance is the walkway to the blue door. The ground floor is the owner's metal works studio.
Anice Hochlander, Hoachlander Davis Photography LLC
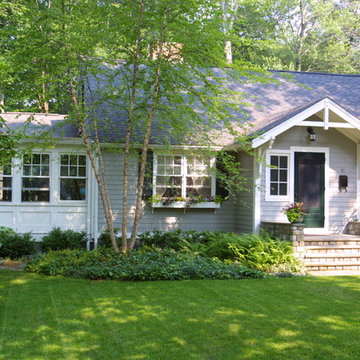
Inspiration för ett litet vintage grått trähus, med allt i ett plan och sadeltak
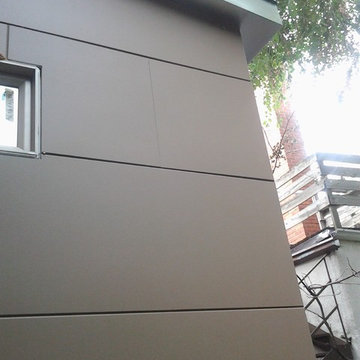
Anne B.
Bild på ett litet funkis brunt hus, med allt i ett plan och fiberplattor i betong
Bild på ett litet funkis brunt hus, med allt i ett plan och fiberplattor i betong
9 778 foton på litet hus, med allt i ett plan
9
