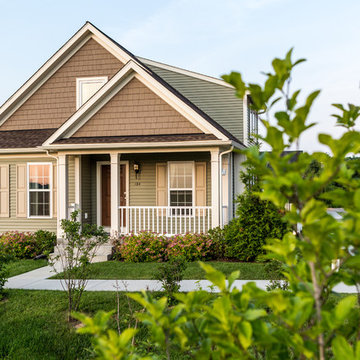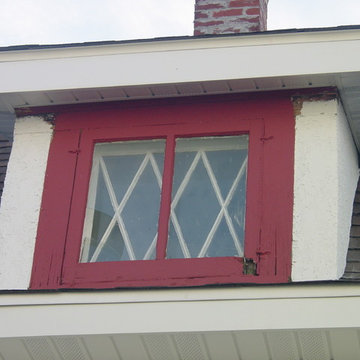1 053 foton på litet hus, med vinylfasad
Sortera efter:
Budget
Sortera efter:Populärt i dag
181 - 200 av 1 053 foton
Artikel 1 av 3

The gorgeous Front View of The Catilina. View House Plan THD-5289: https://www.thehousedesigners.com/plan/catilina-1013-5289/
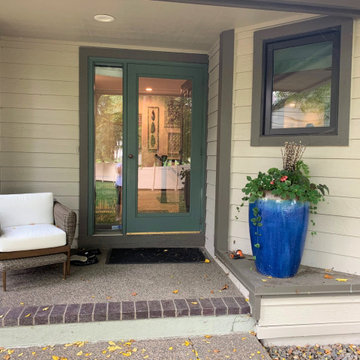
Entry to home with blue accents and resin wicker lounge chair and ottoman
Idéer för små vintage beige radhus, med allt i ett plan, vinylfasad, sadeltak och tak i shingel
Idéer för små vintage beige radhus, med allt i ett plan, vinylfasad, sadeltak och tak i shingel

Bild på ett litet vintage gult hus, med allt i ett plan, vinylfasad, sadeltak och tak i shingel
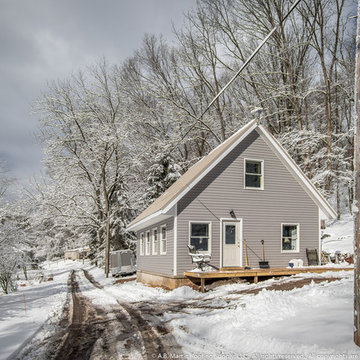
This tiny, 600 square foot, house is built almost entirely with building materials from A.B. Martin Roofing Supply.
This do-it-yourselfer used tongue and groove yellow pine for the interior walls, Laminate flooring, MI windows, AJ Doors, and a Clay ABM Panel metal roof.
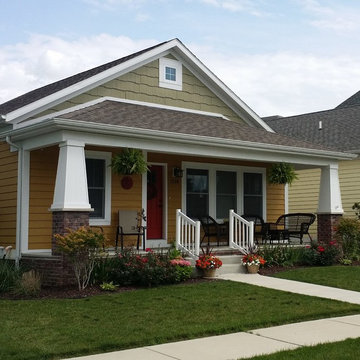
Inspiration för små amerikanska bruna hus, med allt i ett plan, vinylfasad, sadeltak och tak i shingel
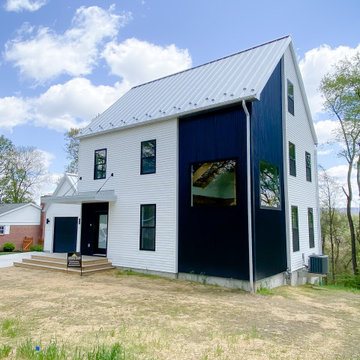
Extior of the home Resembling a typical form with direct insets and contemporary attributes that allow for a balanced end goal.
Exempel på ett litet modernt svart hus, med tre eller fler plan, vinylfasad och tak i metall
Exempel på ett litet modernt svart hus, med tre eller fler plan, vinylfasad och tak i metall
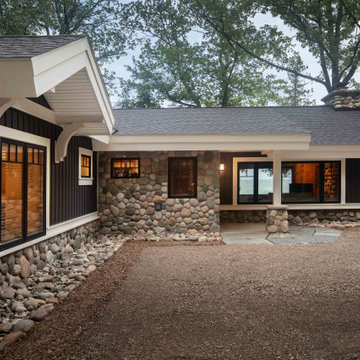
The client came to us to assist with transforming their small family cabin into a year-round residence that would continue the family legacy. The home was originally built by our client’s grandfather so keeping much of the existing interior woodwork and stone masonry fireplace was a must. They did not want to lose the rustic look and the warmth of the pine paneling. The view of Lake Michigan was also to be maintained. It was important to keep the home nestled within its surroundings.
There was a need to update the kitchen, add a laundry & mud room, install insulation, add a heating & cooling system, provide additional bedrooms and more bathrooms. The addition to the home needed to look intentional and provide plenty of room for the entire family to be together. Low maintenance exterior finish materials were used for the siding and trims as well as natural field stones at the base to match the original cabin’s charm.
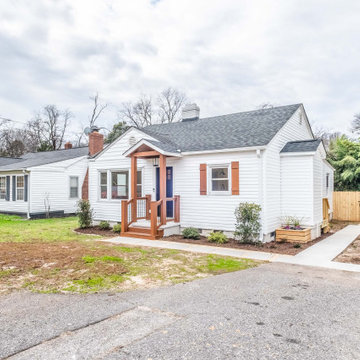
Inspiration för ett litet vitt hus, med allt i ett plan, vinylfasad, sadeltak och tak i shingel
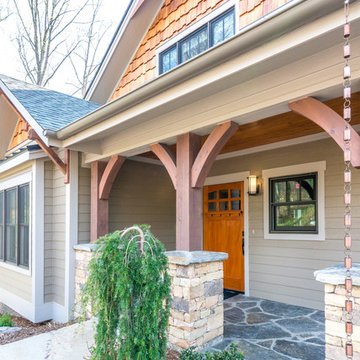
Foto på ett litet amerikanskt beige hus i flera nivåer, med vinylfasad, sadeltak och tak i shingel

Metal Replacement roof.
Inspiration för ett litet amerikanskt blått hus, med allt i ett plan, vinylfasad, sadeltak och tak i metall
Inspiration för ett litet amerikanskt blått hus, med allt i ett plan, vinylfasad, sadeltak och tak i metall
Inspiration för små klassiska beige hus, med två våningar, vinylfasad, sadeltak och tak i shingel
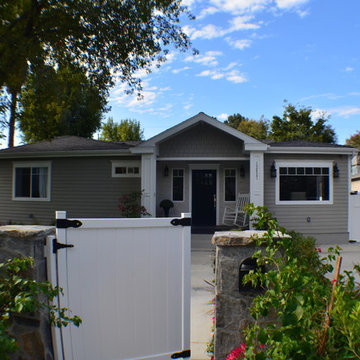
Front exterior of the remodeled house construction in Milbank which included installation of door gate, windows, door, roofing, exterior painting, driveway, landscaping.
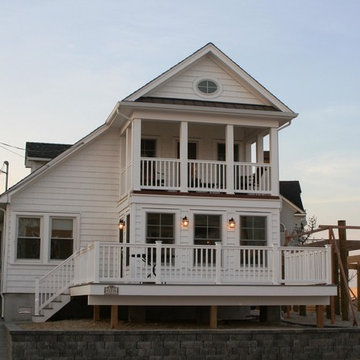
Richard Bubnowski Design LLC
2014 Qualified Remodeler Master Design Award
Bild på ett litet maritimt vitt hus, med två våningar, vinylfasad, sadeltak och tak i shingel
Bild på ett litet maritimt vitt hus, med två våningar, vinylfasad, sadeltak och tak i shingel
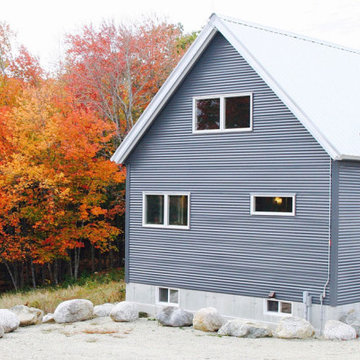
20' x 20' Timber Frame Cottage, 1 1/2 story with a full daylight basement.
Idéer för att renovera ett litet amerikanskt blått hus, med två våningar, vinylfasad, sadeltak och tak i metall
Idéer för att renovera ett litet amerikanskt blått hus, med två våningar, vinylfasad, sadeltak och tak i metall
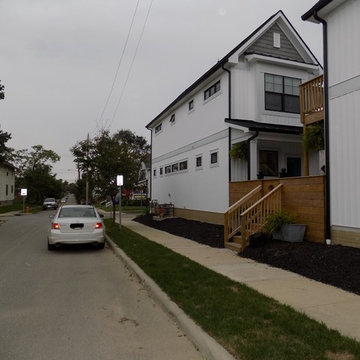
Bild på ett litet amerikanskt vitt hus, med två våningar, vinylfasad, sadeltak och tak i shingel
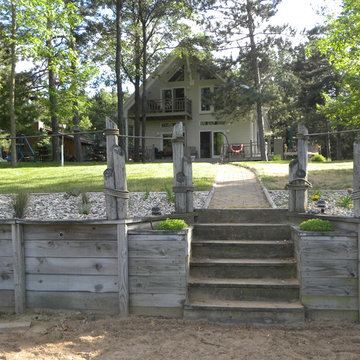
This beautiful 2100 square foot new lake residence overlooking a peaceful lake. The home nestles itself into a mature wooded site. The interior bosts 3 generous bedrooms, 2 full baths, kitchen, dining area, living room and loft. The exterior also has a combination of lower and upper decks to fully capture the natural beauty of the site and lake beyond.
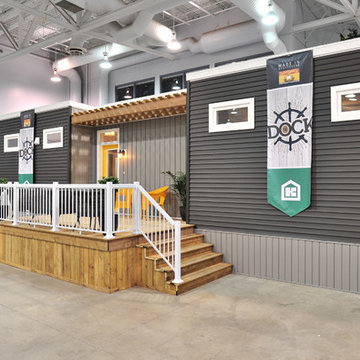
Marty Melanson
Foto på ett litet vintage grått hus, med allt i ett plan, vinylfasad, platt tak och tak i mixade material
Foto på ett litet vintage grått hus, med allt i ett plan, vinylfasad, platt tak och tak i mixade material
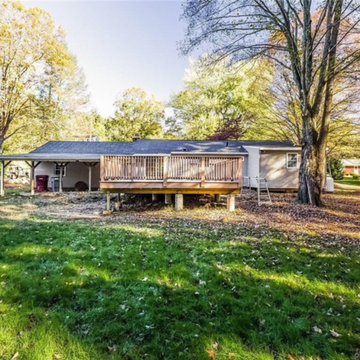
Idéer för små vintage beige hus, med allt i ett plan, vinylfasad, sadeltak och tak i shingel
1 053 foton på litet hus, med vinylfasad
10
