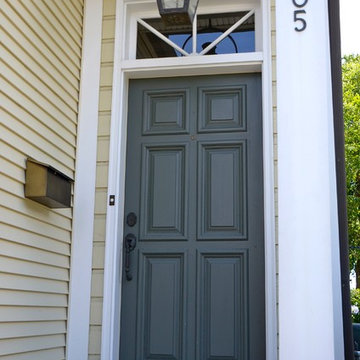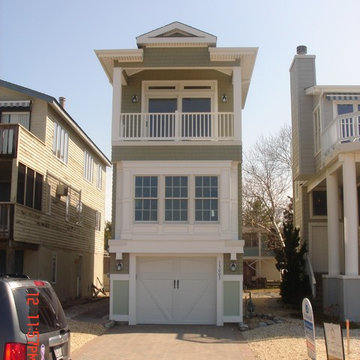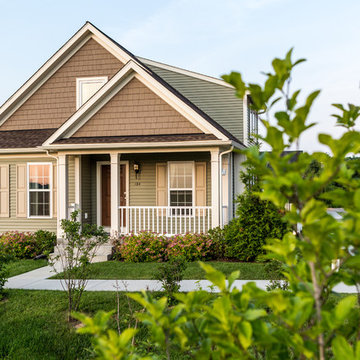1 053 foton på litet hus, med vinylfasad
Sortera efter:
Budget
Sortera efter:Populärt i dag
161 - 180 av 1 053 foton
Artikel 1 av 3
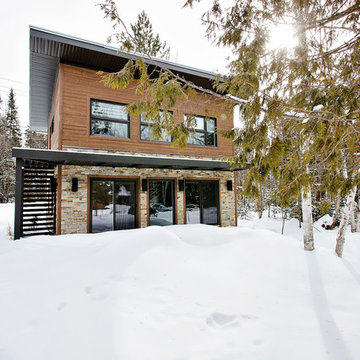
Facade, Crédit photo Olivier St-Onge
Inspiration för små industriella bruna hus, med två våningar, vinylfasad och platt tak
Inspiration för små industriella bruna hus, med två våningar, vinylfasad och platt tak
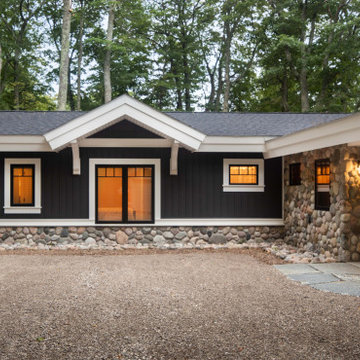
The client came to us to assist with transforming their small family cabin into a year-round residence that would continue the family legacy. The home was originally built by our client’s grandfather so keeping much of the existing interior woodwork and stone masonry fireplace was a must. They did not want to lose the rustic look and the warmth of the pine paneling. The view of Lake Michigan was also to be maintained. It was important to keep the home nestled within its surroundings.
There was a need to update the kitchen, add a laundry & mud room, install insulation, add a heating & cooling system, provide additional bedrooms and more bathrooms. The addition to the home needed to look intentional and provide plenty of room for the entire family to be together. Low maintenance exterior finish materials were used for the siding and trims as well as natural field stones at the base to match the original cabin’s charm.
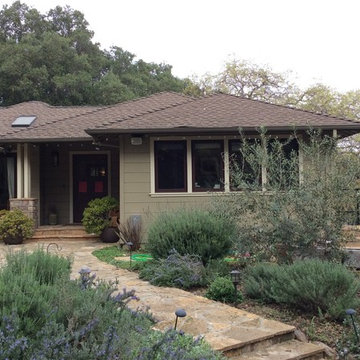
A small addition (approx 200 sf) to an 1950's ranch house in Los Altos Hills...The project did completely renovate the existing house and focused on integrating the house with the exterior spaces. The Family Room opens out to the front yard patio while the Living Room focuses on the exterior view of the San Francisco Bay... This is the second project of what will be a three phase project.
John Barton
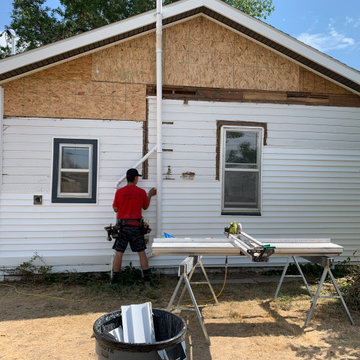
Roof caught fire. Removed roof replaced with new trusses and shingles and installed some new windows and new vinyl siding.
Bild på ett litet lantligt vitt hus, med allt i ett plan, vinylfasad, sadeltak och tak i shingel
Bild på ett litet lantligt vitt hus, med allt i ett plan, vinylfasad, sadeltak och tak i shingel
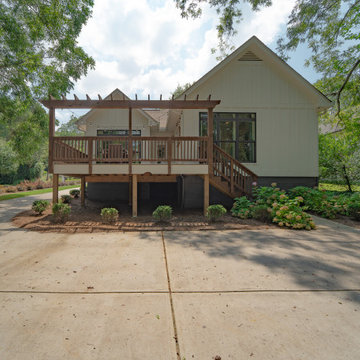
The Rear View of The Catilina. View House Plan THD-5289: https://www.thehousedesigners.com/plan/catilina-1013-5289/
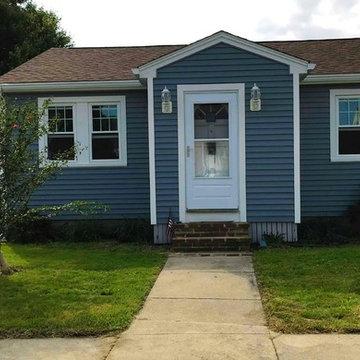
Mastic Carvedwood Vinyl Siding. Harvey Classic Windows. Harvey Tru-Channel Storm Windows. Storm Door. Photo Credit: Care Free Homes, Inc.
Idéer för små vintage blå hus, med allt i ett plan, vinylfasad, sadeltak och tak i shingel
Idéer för små vintage blå hus, med allt i ett plan, vinylfasad, sadeltak och tak i shingel
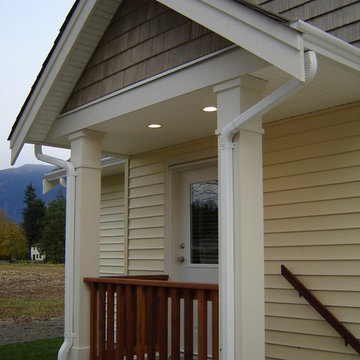
Idéer för ett litet lantligt gult hus, med allt i ett plan, vinylfasad, sadeltak och tak i shingel
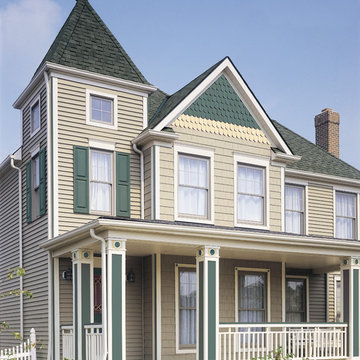
Primary Product: CertainTeed Cedar Impressions® Perfection Shingles
Size: Double 6-1/4" Half-Rounds
Color: Desert Tan
Bild på ett litet vintage beige hus, med tre eller fler plan och vinylfasad
Bild på ett litet vintage beige hus, med tre eller fler plan och vinylfasad
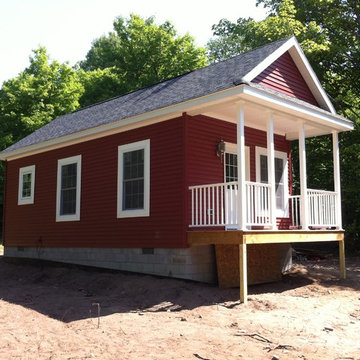
This tiny home is sure to impress as it is so cute from top to bottom! We love the tiny home purpose and were so excited to build one.
Idéer för ett litet klassiskt rött hus, med allt i ett plan och vinylfasad
Idéer för ett litet klassiskt rött hus, med allt i ett plan och vinylfasad
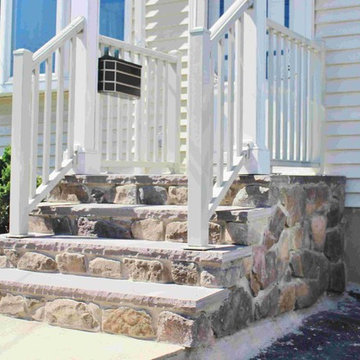
Improve your curb appeal with a simple replacement of your front steps. As shown here, no project is too small for New Outlooks Construction! This front step replacement project was handled by our Handyman division and increased the curb appeal of this client's home immediately. The use of masonry has increased across the country for its beauty and durability!
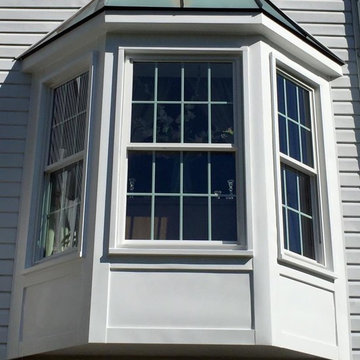
Installed new energy-efficient double paned bay window with Low-e, Argon, and grids. Installed custom capping around the entire window.
Exempel på ett litet klassiskt grått hus, med två våningar, vinylfasad och sadeltak
Exempel på ett litet klassiskt grått hus, med två våningar, vinylfasad och sadeltak
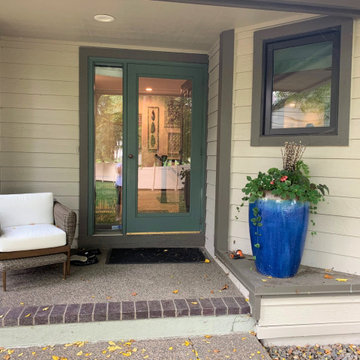
Entry to home with blue accents and resin wicker lounge chair and ottoman
Idéer för små vintage beige radhus, med allt i ett plan, vinylfasad, sadeltak och tak i shingel
Idéer för små vintage beige radhus, med allt i ett plan, vinylfasad, sadeltak och tak i shingel

Bild på ett litet vintage gult hus, med allt i ett plan, vinylfasad, sadeltak och tak i shingel
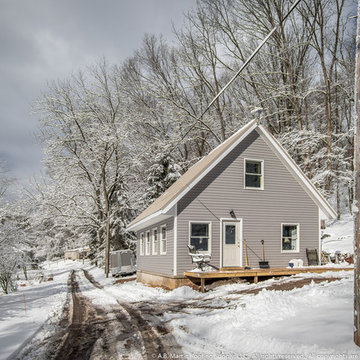
This tiny, 600 square foot, house is built almost entirely with building materials from A.B. Martin Roofing Supply.
This do-it-yourselfer used tongue and groove yellow pine for the interior walls, Laminate flooring, MI windows, AJ Doors, and a Clay ABM Panel metal roof.
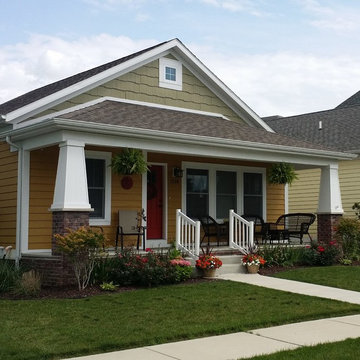
Inspiration för små amerikanska bruna hus, med allt i ett plan, vinylfasad, sadeltak och tak i shingel
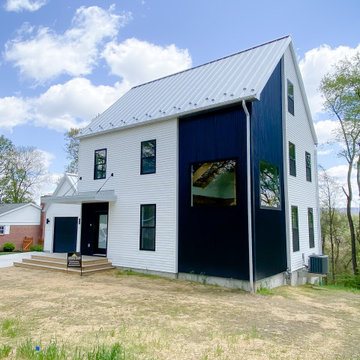
Extior of the home Resembling a typical form with direct insets and contemporary attributes that allow for a balanced end goal.
Exempel på ett litet modernt svart hus, med tre eller fler plan, vinylfasad och tak i metall
Exempel på ett litet modernt svart hus, med tre eller fler plan, vinylfasad och tak i metall
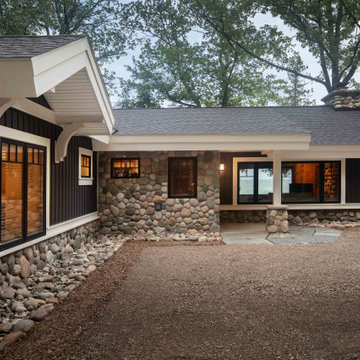
The client came to us to assist with transforming their small family cabin into a year-round residence that would continue the family legacy. The home was originally built by our client’s grandfather so keeping much of the existing interior woodwork and stone masonry fireplace was a must. They did not want to lose the rustic look and the warmth of the pine paneling. The view of Lake Michigan was also to be maintained. It was important to keep the home nestled within its surroundings.
There was a need to update the kitchen, add a laundry & mud room, install insulation, add a heating & cooling system, provide additional bedrooms and more bathrooms. The addition to the home needed to look intentional and provide plenty of room for the entire family to be together. Low maintenance exterior finish materials were used for the siding and trims as well as natural field stones at the base to match the original cabin’s charm.
1 053 foton på litet hus, med vinylfasad
9
