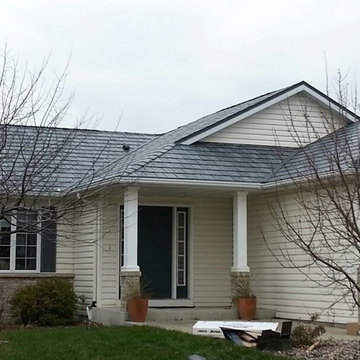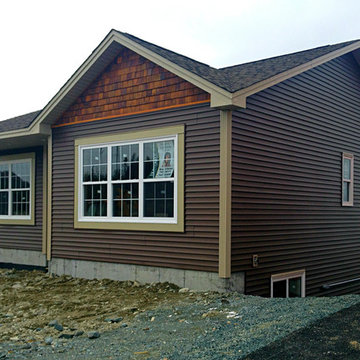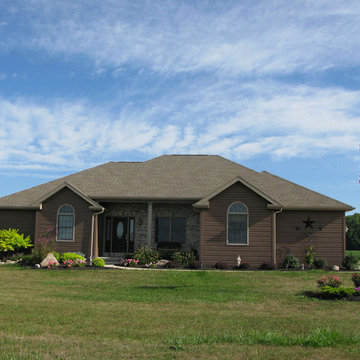1 053 foton på litet hus, med vinylfasad
Sortera efter:
Budget
Sortera efter:Populärt i dag
141 - 160 av 1 053 foton
Artikel 1 av 3
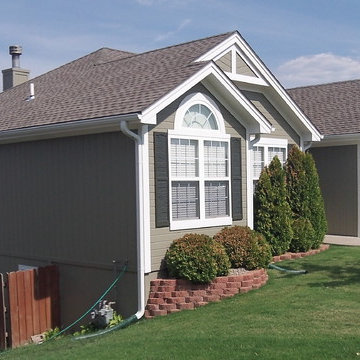
Inspiration för ett litet vintage beige hus, med allt i ett plan, vinylfasad, sadeltak och tak i shingel
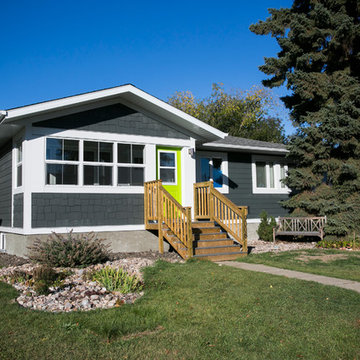
The exterior got a re-vamp with a wash of navy blue. The electric green door adds a fun eclectic pop of color to this otherwise standard house. A brand new set of stairs were installed leading to the front entrance.
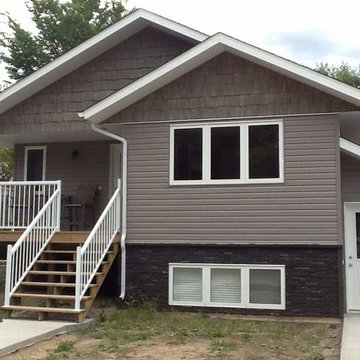
PK Properties
Foto på ett litet amerikanskt grått hus, med allt i ett plan och vinylfasad
Foto på ett litet amerikanskt grått hus, med allt i ett plan och vinylfasad
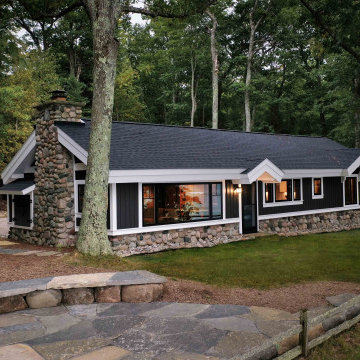
The client came to us to assist with transforming their small family cabin into a year-round residence that would continue the family legacy. The home was originally built by our client’s grandfather so keeping much of the existing interior woodwork and stone masonry fireplace was a must. They did not want to lose the rustic look and the warmth of the pine paneling. The view of Lake Michigan was also to be maintained. It was important to keep the home nestled within its surroundings.
There was a need to update the kitchen, add a laundry & mud room, install insulation, add a heating & cooling system, provide additional bedrooms and more bathrooms. The addition to the home needed to look intentional and provide plenty of room for the entire family to be together. Low maintenance exterior finish materials were used for the siding and trims as well as natural field stones at the base to match the original cabin’s charm.
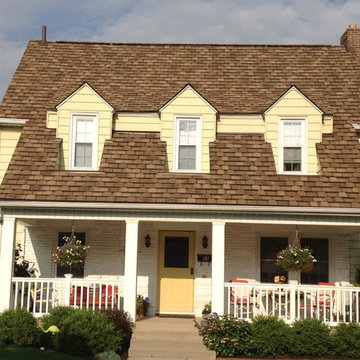
Before and after pictures of this beautiful little home in Columbus Ohio by Muth & Co. Roofing Inc.
Inredning av ett litet vitt hus, med två våningar och vinylfasad
Inredning av ett litet vitt hus, med två våningar och vinylfasad
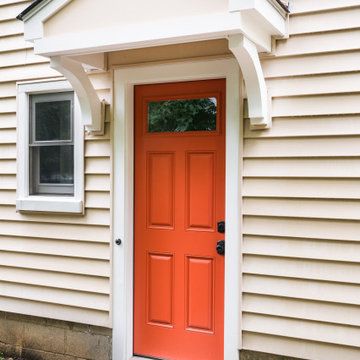
Side entrance update - new door with pop of color & overhang
Clintonville OH 2016
Idéer för små vintage beige hus, med sadeltak, tak i shingel, två våningar och vinylfasad
Idéer för små vintage beige hus, med sadeltak, tak i shingel, två våningar och vinylfasad
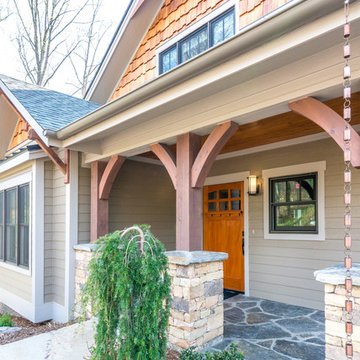
Foto på ett litet amerikanskt beige hus i flera nivåer, med vinylfasad, sadeltak och tak i shingel
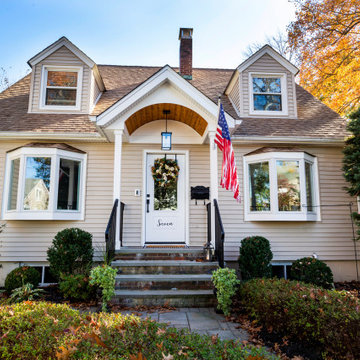
New Portico with Wood Lining & Bay Windows
Quaint Chatham house has an entirely new look after we added a portico to the front with wood paneling and two new bay windows, making this house feel so much larger than before! We did small updates to the fireplace such as replacing the tile and installing a new hearth as well as installing a new vanity and fixtures in the downstairs full bath. The kitchen was completely remodeled and has a new stand alone island in the center and a hood with wood banding that matches the dry bar.
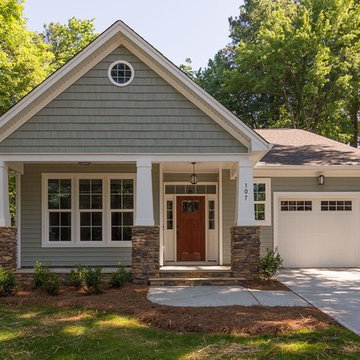
Dwight Myers Real Estate Photography
Idéer för ett litet klassiskt grönt hus, med allt i ett plan, vinylfasad, sadeltak och tak i shingel
Idéer för ett litet klassiskt grönt hus, med allt i ett plan, vinylfasad, sadeltak och tak i shingel
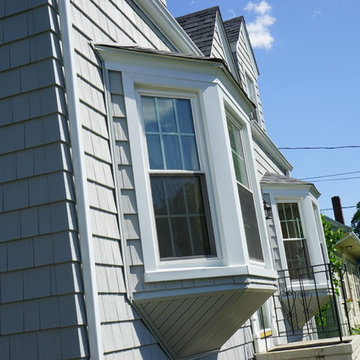
A Cape Cod style house with Alside Pelican Bay cedar shake siding, Color: Cape Cod Gray. Sunrise Bay and double hung white windows with grids. Installed by Sidetex in North Haven CT 06473
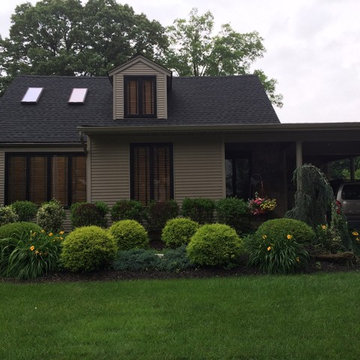
GAF Timberline HD (Charcoal)
5" K-Style seamless Hidden Hanger Gutters & 2x3 Leaders (Clay)
Installed by American Home Contractors, Florham Park, NJ
Property located in Springfield, NJ
www.njahc.com
Inspiration för små klassiska beige hus, med två våningar, vinylfasad, sadeltak och tak i shingel
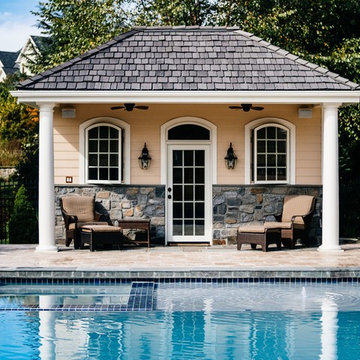
N/A
Exempel på ett litet klassiskt beige hus, med allt i ett plan, vinylfasad och sadeltak
Exempel på ett litet klassiskt beige hus, med allt i ett plan, vinylfasad och sadeltak
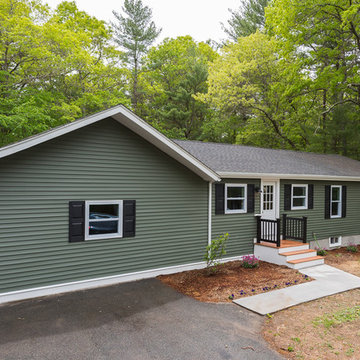
Back River Builders designs, builds, renovates, and sells real estate.
With a focus on building and renovating homes in sought after neighborhoods on the South Shore of Massachusetts, Back River Builders prides itself on being able to deliver properties that are designed with the the latest trends and reliable cores at market value.
Photographed by Brian Dorherty
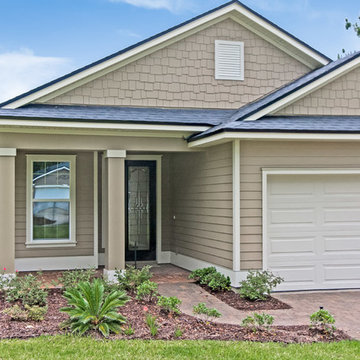
Inspiration för små maritima beige hus, med allt i ett plan, vinylfasad, valmat tak och tak i shingel
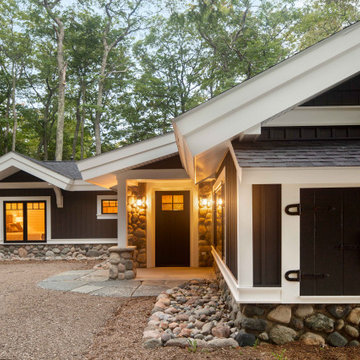
The client came to us to assist with transforming their small family cabin into a year-round residence that would continue the family legacy. The home was originally built by our client’s grandfather so keeping much of the existing interior woodwork and stone masonry fireplace was a must. They did not want to lose the rustic look and the warmth of the pine paneling. The view of Lake Michigan was also to be maintained. It was important to keep the home nestled within its surroundings.
There was a need to update the kitchen, add a laundry & mud room, install insulation, add a heating & cooling system, provide additional bedrooms and more bathrooms. The addition to the home needed to look intentional and provide plenty of room for the entire family to be together. Low maintenance exterior finish materials were used for the siding and trims as well as natural field stones at the base to match the original cabin’s charm.
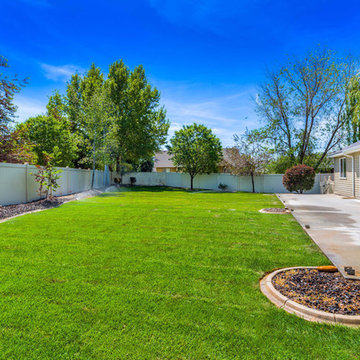
Inspiration för ett litet vintage gult hus, med två våningar, vinylfasad och valmat tak
1 053 foton på litet hus, med vinylfasad
8
