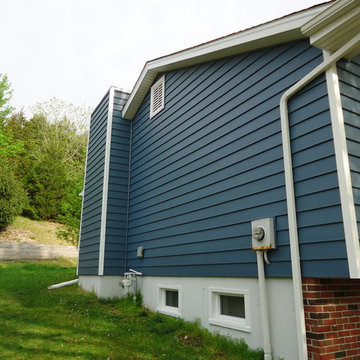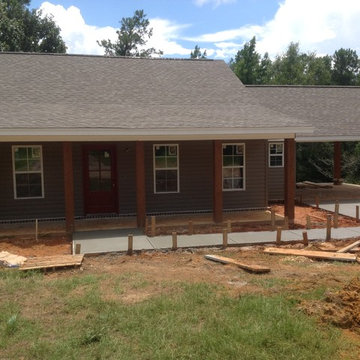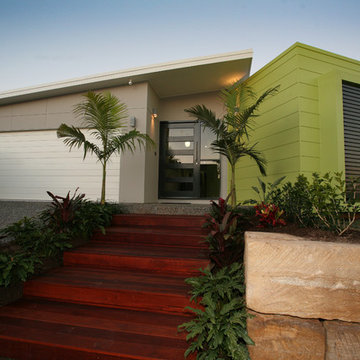1 053 foton på litet hus, med vinylfasad
Sortera efter:
Budget
Sortera efter:Populärt i dag
81 - 100 av 1 053 foton
Artikel 1 av 3
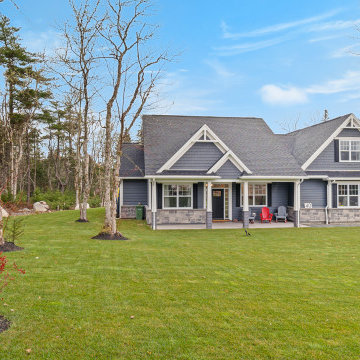
Inredning av ett maritimt litet grått hus, med allt i ett plan, vinylfasad, sadeltak och tak i shingel
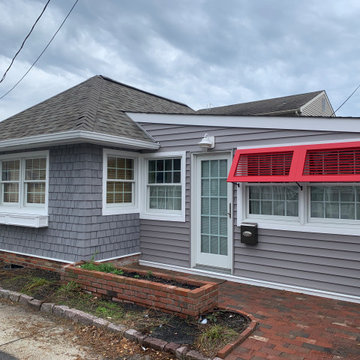
The project in Stone Harbor, New Jersey, involved the meticulous installation of CertainTeed Siding products, transforming a historic cottage located on the quaint street of Stone Court. This renovation was not just an upgrade; it was a revival of the home's character and charm. The primary choice of siding was the Cedar Impressions Granite Gray Siding, renowned for its durability and elegant appearance that echoes natural cedar wood without the maintenance worries. This siding was carefully selected to complement the coastal ambiance of Stone Harbor while offering resilience against the harsh seaside weather.
In addition to the Cedar Impressions, the project also included the installation of Monogram D4 Granite Gray Horizontal siding. This product line is celebrated for its exceptional quality and ability to mimic the look of traditional wood siding, but with the added benefits of modern vinyl technology. The Monogram D4 siding brought a sleek and contemporary feel to the cottage, balancing beautifully with the rustic charm of the Cedar Impressions.
A crucial aspect of this renovation was the restoration of the cottage's pergola. This feature, essential to the property's historic character, was meticulously refurbished to match the new siding while preserving its original design and integrity. The restoration process involved careful attention to detail, ensuring that the pergola seamlessly integrated with the updated exterior aesthetic.
The combination of these CertainTeed products and the skilled craftsmanship employed in their installation resulted in a stunning transformation. The cottage on Stone Court now stands as a testament to how modern materials can be used to preserve and enhance the beauty of historic properties, especially in a setting as picturesque and demanding as the exclusive shore town of Stone Harbor, NJ.
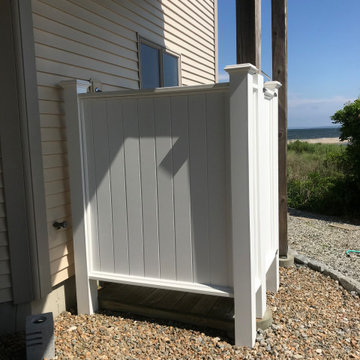
The new completed outdoor shower using the existing posts. Posts are now wrapped with Versawrap post covers. The walls are made of Versatex 1x6 tongue and groove cellular PVC boards...V-groove facing out and nickle-gap facing inward. The boards are nailed with 316 stainless steel nails and glued and 1/4 round trim is also nailed and glued to further strengthen the panels which will frequently have to endure very high winds in this seaside location.
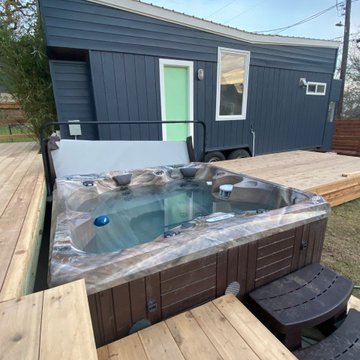
Interior and Exterior Renovations to existing HGTV featured Tiny Home. We modified the exterior paint color theme and painted the interior of the tiny home to give it a fresh look. The interior of the tiny home has been decorated and furnished for use as an AirBnb space. Outdoor features a new custom built deck and hot tub space.
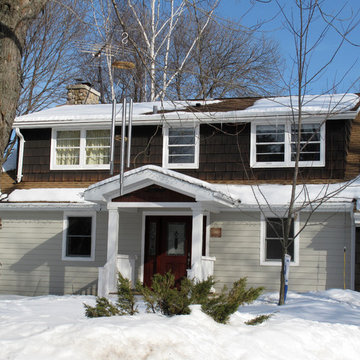
Cindy Lycholat
Inspiration för ett litet eklektiskt vitt hus, med allt i ett plan, vinylfasad och sadeltak
Inspiration för ett litet eklektiskt vitt hus, med allt i ett plan, vinylfasad och sadeltak
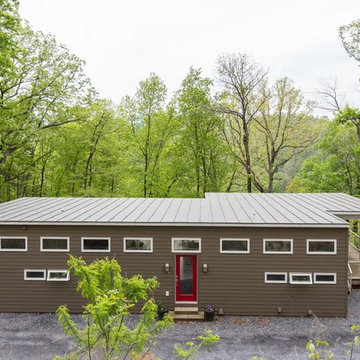
swartz photgraphy
Foto på ett litet funkis brunt hus, med allt i ett plan, vinylfasad, platt tak och tak i metall
Foto på ett litet funkis brunt hus, med allt i ett plan, vinylfasad, platt tak och tak i metall
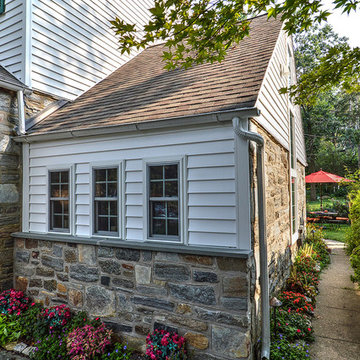
The windows look to be the correct height from the outside. However, they are slightly lower than normal on the inside due to floor and ceiling heights. A major challenge during this project was making all design features function correctly and look right from both the interior and exterior.
Photography Credit: Mike Irby
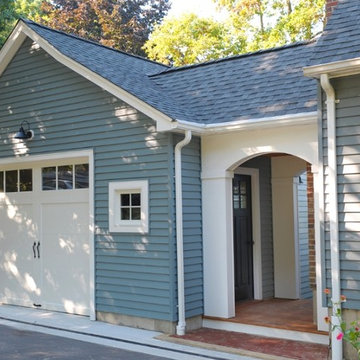
Photo by Jody Dole
Bild på ett litet vintage hus, med allt i ett plan, vinylfasad och sadeltak
Bild på ett litet vintage hus, med allt i ett plan, vinylfasad och sadeltak
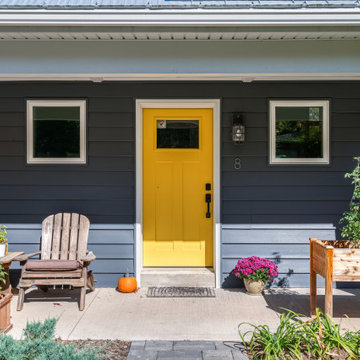
Foto på ett litet funkis blått hus, med allt i ett plan, vinylfasad, sadeltak och tak i metall
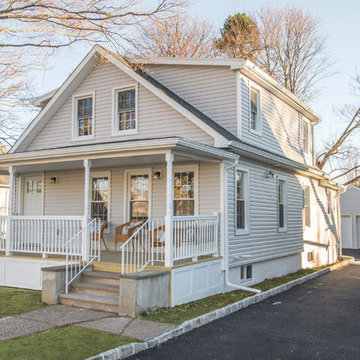
Another small house looking for "TLC". House was given an exterior refresher by opening up the front enclosed porch to an open porch for a more welcoming feel along with new windows and siding. On the interior we moved the front door and created an open floor plan and provided more light to turn this little old house in to a cute gem!
Front Door Photography
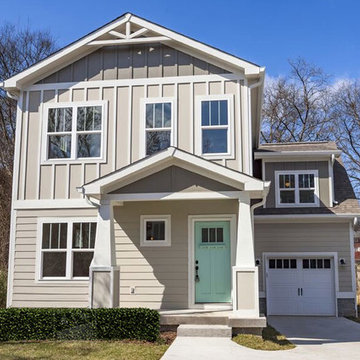
Foto på ett litet vintage beige hus, med två våningar, vinylfasad och pulpettak
Inspiration för små amerikanska grå hus, med två våningar, vinylfasad och sadeltak
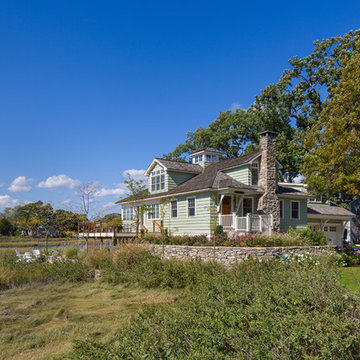
Tim Lee Photography
Fairfield County Award Winning Architect
Bild på ett litet maritimt grönt hus, med två våningar, vinylfasad och valmat tak
Bild på ett litet maritimt grönt hus, med två våningar, vinylfasad och valmat tak
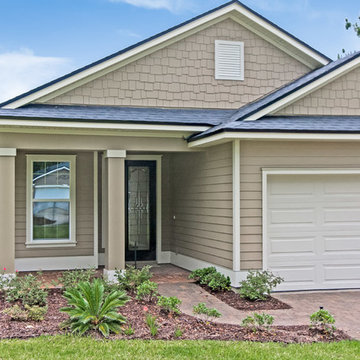
Inspiration för små maritima beige hus, med allt i ett plan, vinylfasad, valmat tak och tak i shingel
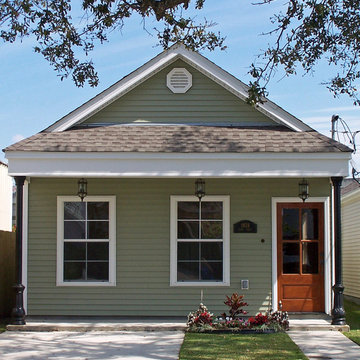
Idéer för att renovera ett litet vintage grönt hus, med allt i ett plan, vinylfasad, sadeltak och tak i shingel
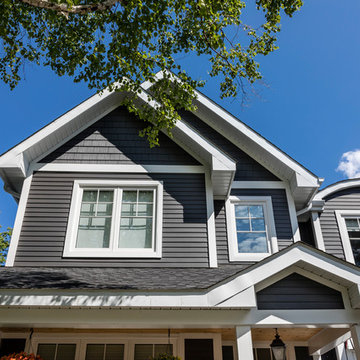
Celect® 4" Siding in Wrought Iron
Trim in White
Inredning av ett litet vitt hus, med två våningar och vinylfasad
Inredning av ett litet vitt hus, med två våningar och vinylfasad
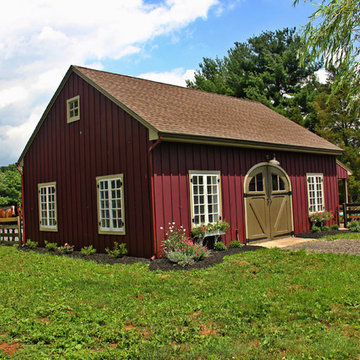
Bild på ett litet lantligt rött hus, med allt i ett plan, sadeltak och vinylfasad
1 053 foton på litet hus, med vinylfasad
5
