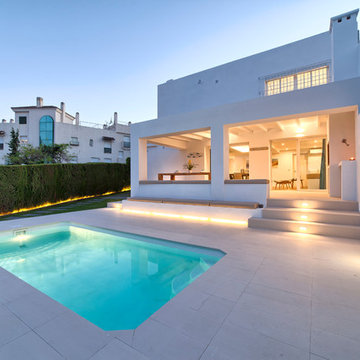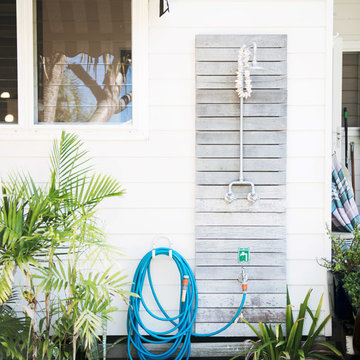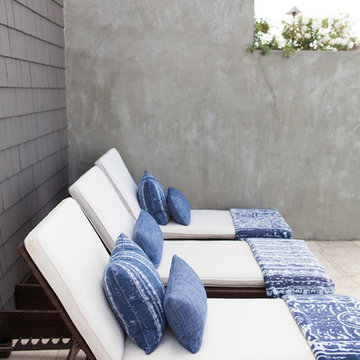1 981 foton på litet maritimt utomhusdesign
Sortera efter:Populärt i dag
141 - 160 av 1 981 foton
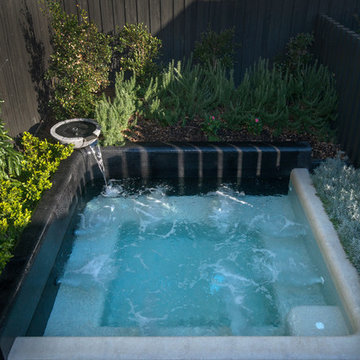
Idéer för att renovera en liten maritim anpassad pool på baksidan av huset, med spabad och kakelplattor
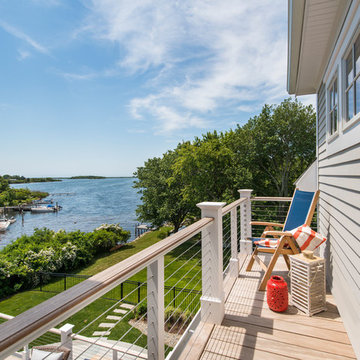
Green Hill Project
Photo Credit: Nat Rea
Idéer för små maritima terrasser på baksidan av huset, med en fontän
Idéer för små maritima terrasser på baksidan av huset, med en fontän
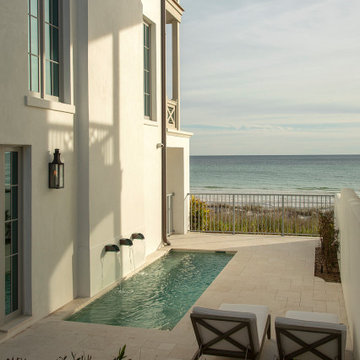
Inspiration för små maritima rektangulär pooler längs med huset, med en fontän och naturstensplattor
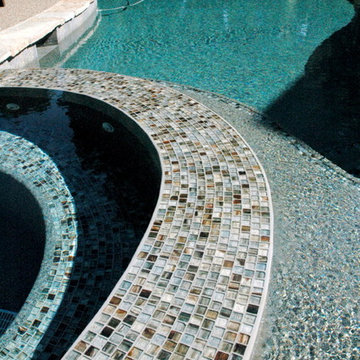
Lunada Bay glass 1x1 mosaics Sumi-e glass Natural finish in Zushi
Idéer för små maritima pooler
Idéer för små maritima pooler
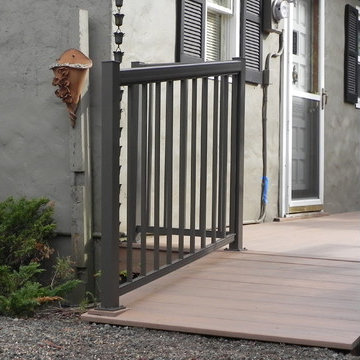
This small ADA ramp with a powder coated aluminum hand rail provides elderly parents easy and safe access to this beachfront get away. The ramp is built with Wolf Rosewood colored PVC decking. The decking is a non-slip surface.
Doug Woodside
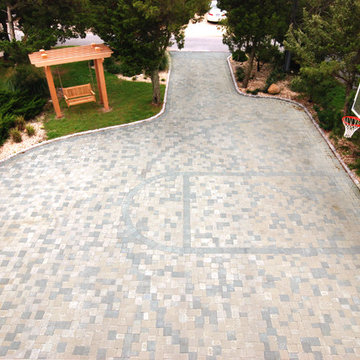
On this narrow site, the only place for a basketball court was the front yard. A subtle pattern in the pavers establishes key markings.
Bild på en liten maritim trädgård i full sol på sommaren, med marksten i betong
Bild på en liten maritim trädgård i full sol på sommaren, med marksten i betong
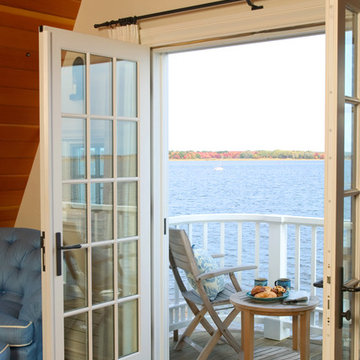
Photo by Randy O'Rourke
Maritim inredning av en liten balkong, med takförlängning
Maritim inredning av en liten balkong, med takförlängning
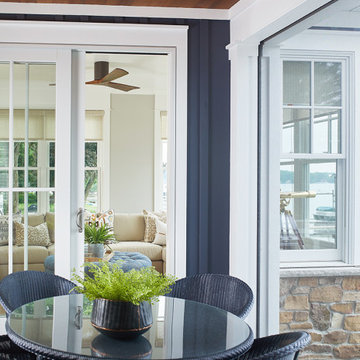
This cozy lake cottage skillfully incorporates a number of features that would normally be restricted to a larger home design. A glance of the exterior reveals a simple story and a half gable running the length of the home, enveloping the majority of the interior spaces. To the rear, a pair of gables with copper roofing flanks a covered dining area that connects to a screened porch. Inside, a linear foyer reveals a generous staircase with cascading landing. Further back, a centrally placed kitchen is connected to all of the other main level entertaining spaces through expansive cased openings. A private study serves as the perfect buffer between the homes master suite and living room. Despite its small footprint, the master suite manages to incorporate several closets, built-ins, and adjacent master bath complete with a soaker tub flanked by separate enclosures for shower and water closet. Upstairs, a generous double vanity bathroom is shared by a bunkroom, exercise space, and private bedroom. The bunkroom is configured to provide sleeping accommodations for up to 4 people. The rear facing exercise has great views of the rear yard through a set of windows that overlook the copper roof of the screened porch below.
Builder: DeVries & Onderlinde Builders
Interior Designer: Vision Interiors by Visbeen
Photographer: Ashley Avila Photography
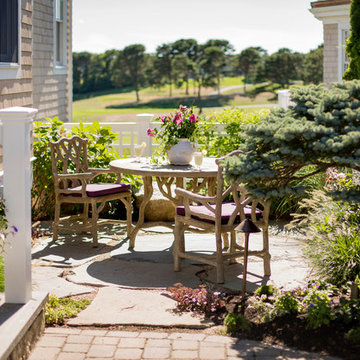
Custom concrete outdoor furniture for zen garden breakfast room
Inspiration för små maritima uteplatser på baksidan av huset, med marksten i betong
Inspiration för små maritima uteplatser på baksidan av huset, med marksten i betong
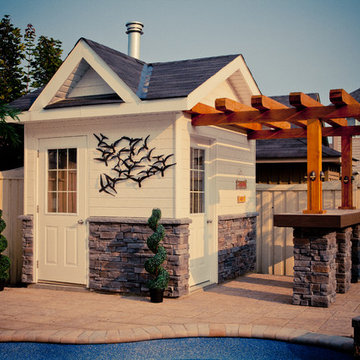
Custom built pool cabana. Stores pool equipment and has a small change room. Attached is a outdoor bar with a chunky pergola covering.
Designed by Benjamin Shelley of Paradisaic Creative Decks
RAD Photography

Beautiful peonies- a perennial garden favorite.
Idéer för en liten maritim bakgård i full sol på sommaren
Idéer för en liten maritim bakgård i full sol på sommaren
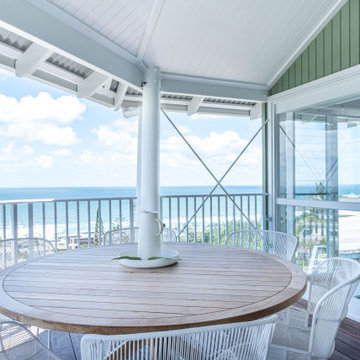
An open deck off the living and dining offers spectacular views of the Coral Sea. A round dining table encourages conversation and works well in this space.
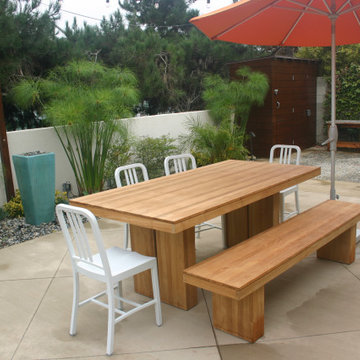
The patio is broken into three sections. The firepit, a dining area and a storage/bbq space. We used colored concrete with aggregate.
Inspiration för små maritima uteplatser på baksidan av huset, med en öppen spis och betongplatta
Inspiration för små maritima uteplatser på baksidan av huset, med en öppen spis och betongplatta
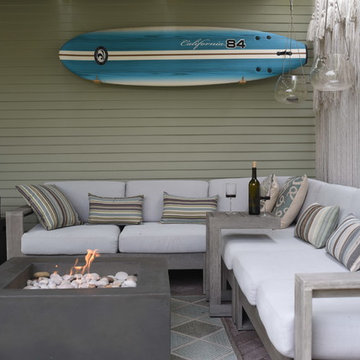
The patio off of the garage is covered with a slide wire awning that provides shade in the summer and sun in the winter. An outdoor room hosts dining and leisure and extends the living space of the home. The patio is paved with concrete permeable pavers which allows proper drainage on this small lot.
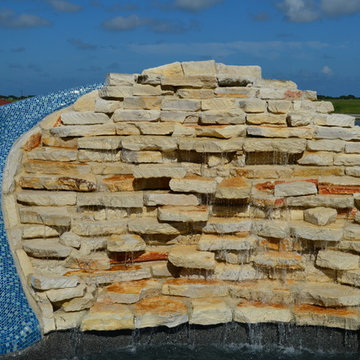
Bild på en liten maritim anpassad baddamm på baksidan av huset, med vattenrutschkana och naturstensplattor
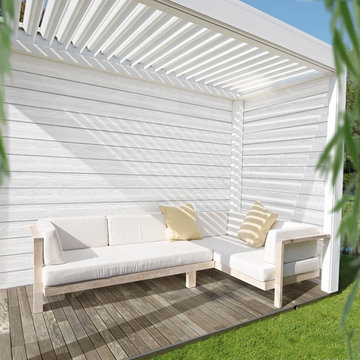
Weiße Cedral Stülpschalung in Pergola
Foto: Etex Group
Maritim inredning av en liten terrass, med en pergola
Maritim inredning av en liten terrass, med en pergola
1 981 foton på litet maritimt utomhusdesign
8
