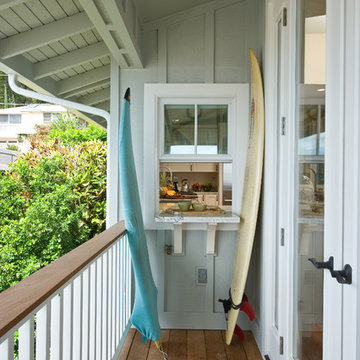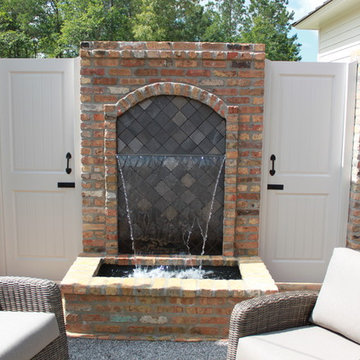Sortera efter:
Budget
Sortera efter:Populärt i dag
61 - 80 av 1 981 foton
Artikel 1 av 3
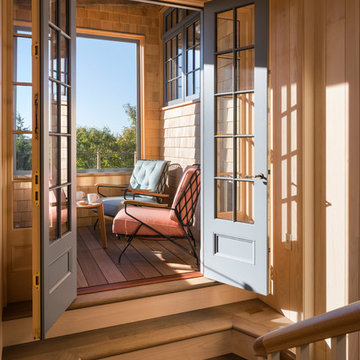
Exempel på en liten maritim innätad veranda på baksidan av huset, med trädäck och takförlängning
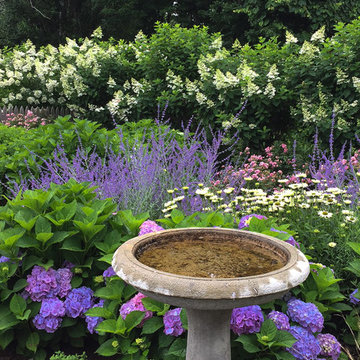
Cottage Shrub and Perennial Garden
Inredning av en maritim liten trädgård i full sol som tål torka och framför huset på sommaren, med en trädgårdsgång
Inredning av en maritim liten trädgård i full sol som tål torka och framför huset på sommaren, med en trädgårdsgång
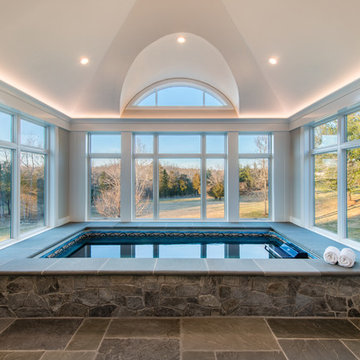
Photography: John Cole Photography
Bild på en liten maritim inomhus, rektangulär träningspool, med kakelplattor
Bild på en liten maritim inomhus, rektangulär träningspool, med kakelplattor

This Year Round Betterliving Sunroom addition in Rochester, MA is a big hit with friends and neighbors alike! After seeing neighbors add a sunroom to their home – this family had to get one (and more of the neighbors followed in their footsteps, too)! Our design expert and skilled craftsmen turned an open space into a comfortable porch to keep the bugs and elements out!This style of sunroom is called a fill-in sunroom because it was built into the existing porch. Fill-in sunrooms are simple to install and take less time to build as we can typically use the existing porch to build on. All windows and doors are custom manufactured at Betterliving’s facility to fit under the existing porch roof.
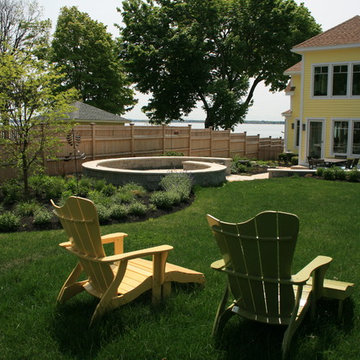
Maritim inredning av en liten bakgård i full sol, med naturstensplattor på sommaren
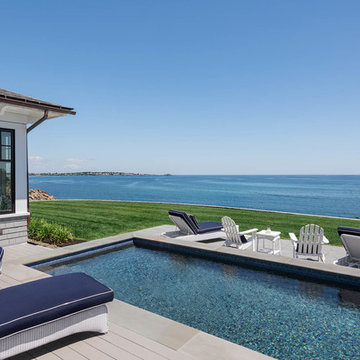
Rob Karosis
Bild på en liten maritim rektangulär träningspool på baksidan av huset, med marksten i betong
Bild på en liten maritim rektangulär träningspool på baksidan av huset, med marksten i betong
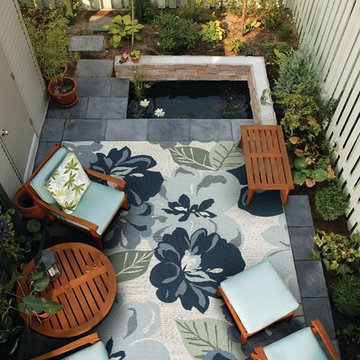
Bild på en liten maritim uteplats på baksidan av huset, med kakelplattor
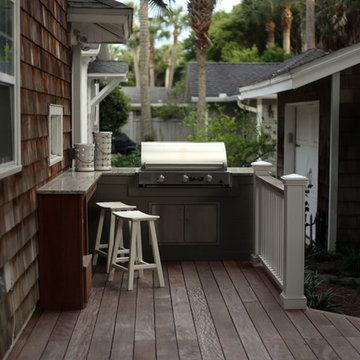
Photo by Celeste Burns Photography
Inredning av en maritim liten uteplats på baksidan av huset, med utekök och trädäck
Inredning av en maritim liten uteplats på baksidan av huset, med utekök och trädäck
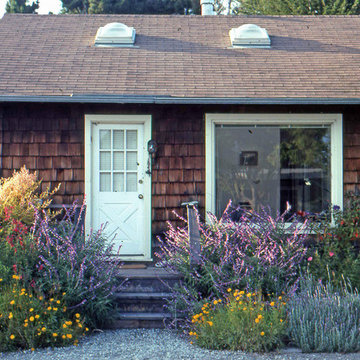
This coastal garden is a vibrant oasis of sustainable beauty. It features a welcoming wood entry deck that serves as a charming focal point and offers a seamless transition from the indoors to the outdoors. The garden showcases an array of colorful drought-tolerant perennials, thoughtfully chosen not only for their vibrant blooms but also for their ability to attract and nourish local pollinators.

Exempel på en liten maritim terrass insynsskydd och på baksidan av huset, med takförlängning och räcke i trä
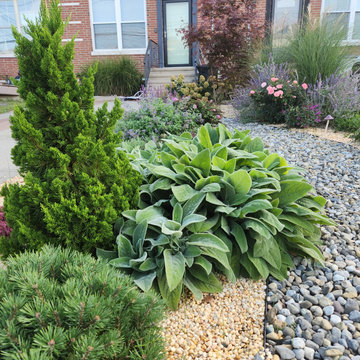
Coastal Entry Garden
Idéer för en liten maritim trädgård i full sol som tål torka, gångväg, framför huset och flodsten
Idéer för en liten maritim trädgård i full sol som tål torka, gångväg, framför huset och flodsten
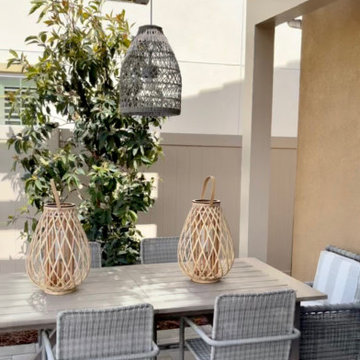
Coastal Modern landscape design for a new home community in Carlsbad
Maritim inredning av en liten bakgård i full sol, med en öppen spis och marksten i betong
Maritim inredning av en liten bakgård i full sol, med en öppen spis och marksten i betong
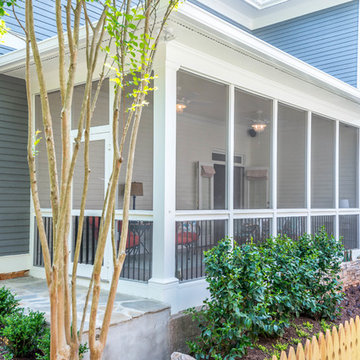
This beautiful, bright screened-in porch is a natural extension of this Atlanta home. With high ceilings and a natural stone stairway leading to the backyard, this porch is the perfect addition for summer.
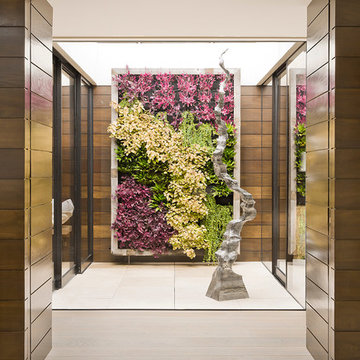
Manolo Langis Photographer
Maritim inredning av en liten gårdsplan i full sol, med en vertikal trädgård och naturstensplattor
Maritim inredning av en liten gårdsplan i full sol, med en vertikal trädgård och naturstensplattor
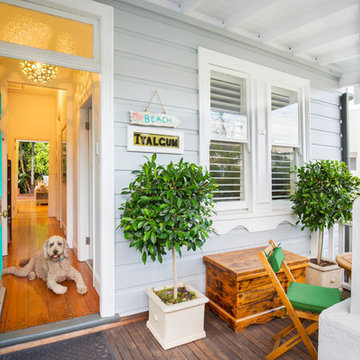
This renovated heritage weatherboard beach cottage features a bright blue door to welcome visitors in from the front veranda
Foto på en liten maritim veranda
Foto på en liten maritim veranda
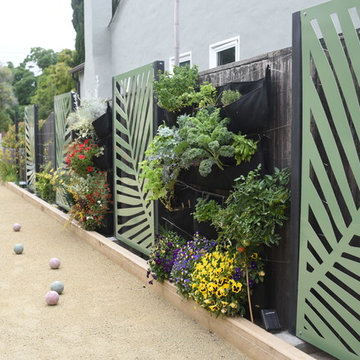
The vertical garden provides a small scale herb and vegetable garden with edible flowers. It's located close to the kitchen for ease of use and care.
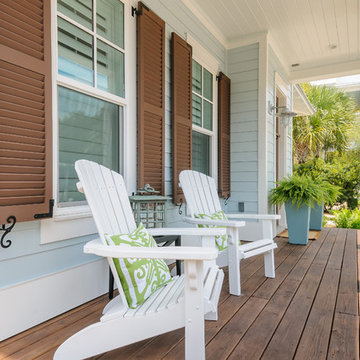
Built by Glenn Layton Homes in Paradise Key South Beach, Jacksonville Beach, Florida.
Maritim inredning av en liten veranda framför huset, med trädäck och takförlängning
Maritim inredning av en liten veranda framför huset, med trädäck och takförlängning

The awning windows in the kitchen blend the inside with the outside; a welcome feature where it sits in Hawaii.
An awning/pass-through kitchen window leads out to an attached outdoor mango wood bar with seating on the deck.
This tropical modern coastal Tiny Home is built on a trailer and is 8x24x14 feet. The blue exterior paint color is called cabana blue. The large circular window is quite the statement focal point for this how adding a ton of curb appeal. The round window is actually two round half-moon windows stuck together to form a circle. There is an indoor bar between the two windows to make the space more interactive and useful- important in a tiny home. There is also another interactive pass-through bar window on the deck leading to the kitchen making it essentially a wet bar. This window is mirrored with a second on the other side of the kitchen and the are actually repurposed french doors turned sideways. Even the front door is glass allowing for the maximum amount of light to brighten up this tiny home and make it feel spacious and open. This tiny home features a unique architectural design with curved ceiling beams and roofing, high vaulted ceilings, a tiled in shower with a skylight that points out over the tongue of the trailer saving space in the bathroom, and of course, the large bump-out circle window and awning window that provides dining spaces.
1 981 foton på litet maritimt utomhusdesign
4






