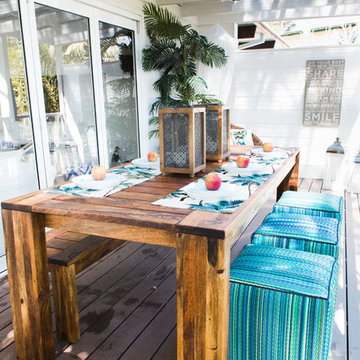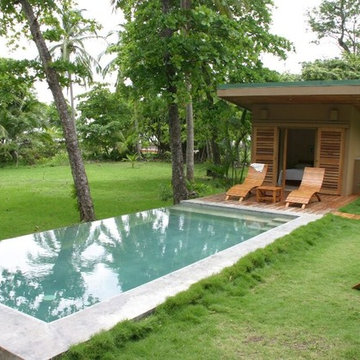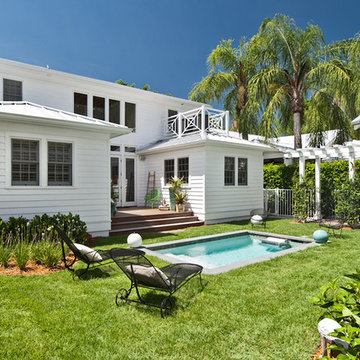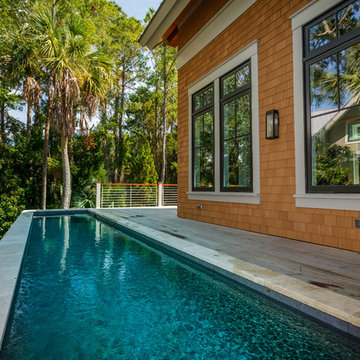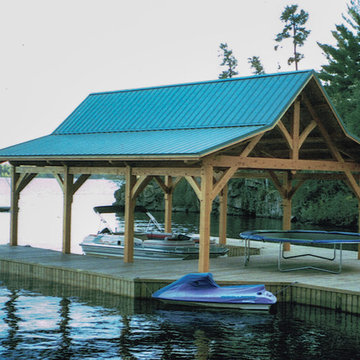Sortera efter:
Budget
Sortera efter:Populärt i dag
41 - 60 av 1 980 foton
Artikel 1 av 3
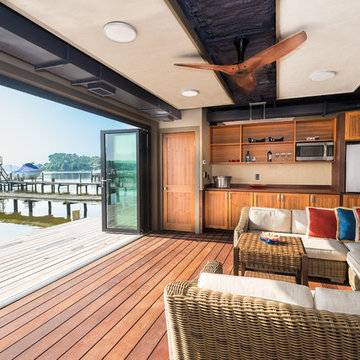
14’x24’ stone bunker (formerly a well house) is now a waterfront gameroom with storage. The 10’ wide movable NanaWall system of this true ‘Man Cave’ opens onto the dock, maximizing waterfront storage and providing an oasis on hot summer days.
Photos by Kevin Wilson Photography
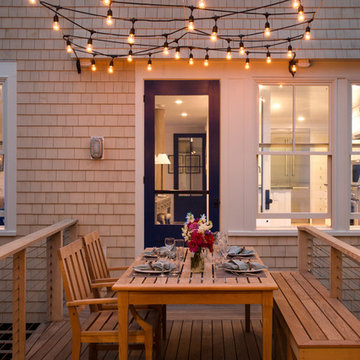
photography by Jonathan Reece
Inspiration för en liten maritim terrass på baksidan av huset
Inspiration för en liten maritim terrass på baksidan av huset
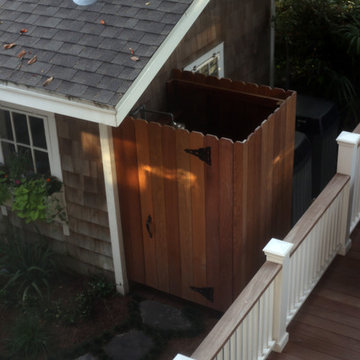
Celeste Burns
Maritim inredning av en liten trädgård i skuggan längs med huset, med en trädgårdsgång och naturstensplattor
Maritim inredning av en liten trädgård i skuggan längs med huset, med en trädgårdsgång och naturstensplattor
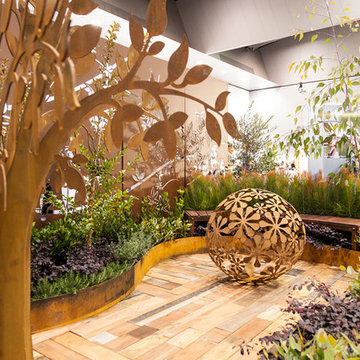
Outdoor sculpture garden art by Entanglements. Rusted laser cut steel fabrication, designed in Melbourne. 'Courtyard tree' (front) and 'Flower Ball' both ideal backyard art options to create a stunning metal artwork feature in your outdoor entertaining area.
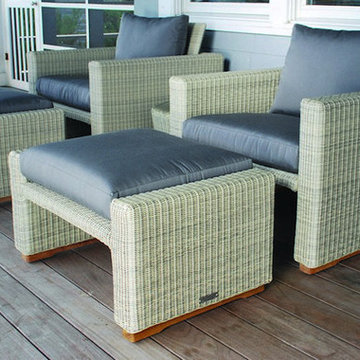
Inspiration för en liten maritim uteplats framför huset, med trädäck och takförlängning
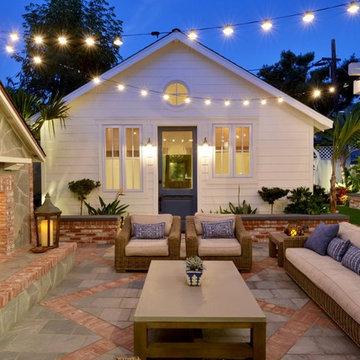
Martin Mann photographer
Inredning av en maritim liten uteplats på baksidan av huset, med en öppen spis och kakelplattor
Inredning av en maritim liten uteplats på baksidan av huset, med en öppen spis och kakelplattor
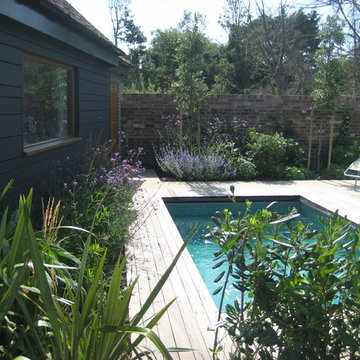
Compact pool with current, spa and integrated electrically operated cover.
Idéer för små maritima rektangulär träningspooler längs med huset, med trädäck och poolhus
Idéer för små maritima rektangulär träningspooler längs med huset, med trädäck och poolhus
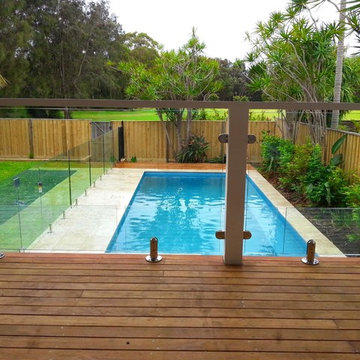
Fully tiled pool
Inspiration för en liten maritim rektangulär träningspool på baksidan av huset, med naturstensplattor
Inspiration för en liten maritim rektangulär träningspool på baksidan av huset, med naturstensplattor
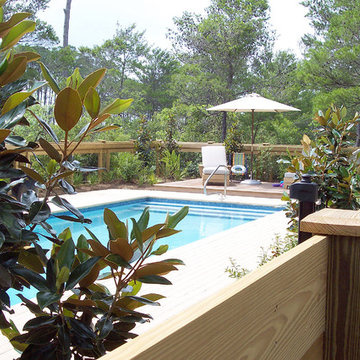
Alan D Holt ASLA Landscape Architect
This simple pool creates an inviting outdoor space for this home in WaterColor. Three large matching pots have a jet of water that creates pleasant white noise. The pool deck and coping is precast concrete pavers. The elevated decks are Ipe. Lounge chairs are shaded by a pool umbrella. This picture shows the gate latch that complies with Florida Pool Code integrated into the wood fence.
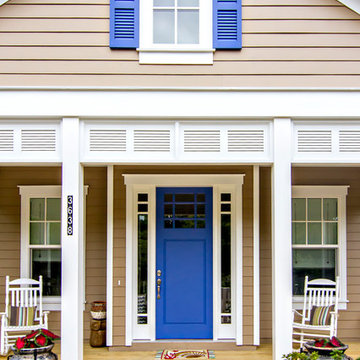
Glenn Layton Homes, LLC, "Building Your Coastal Lifestyle"
Foto på en liten maritim veranda framför huset, med trädäck och takförlängning
Foto på en liten maritim veranda framför huset, med trädäck och takförlängning

This unique design wastes not an inch of the trailer it's built on. The shower is constructed in such a way that it extends outward from the rest of the bathroom and is supported by the tongue of the trailer.
This tropical modern coastal Tiny Home is built on a trailer and is 8x24x14 feet. The blue exterior paint color is called cabana blue. The large circular window is quite the statement focal point for this how adding a ton of curb appeal. The round window is actually two round half-moon windows stuck together to form a circle. There is an indoor bar between the two windows to make the space more interactive and useful- important in a tiny home. There is also another interactive pass-through bar window on the deck leading to the kitchen making it essentially a wet bar. This window is mirrored with a second on the other side of the kitchen and the are actually repurposed french doors turned sideways. Even the front door is glass allowing for the maximum amount of light to brighten up this tiny home and make it feel spacious and open. This tiny home features a unique architectural design with curved ceiling beams and roofing, high vaulted ceilings, a tiled in shower with a skylight that points out over the tongue of the trailer saving space in the bathroom, and of course, the large bump-out circle window and awning window that provides dining spaces.
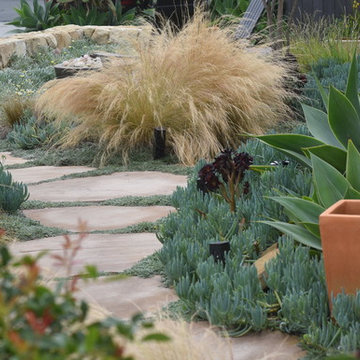
The meandering flagstone pathway leads visitors from the sidewalk or driveway to the front door around a rain chain downspout.
Inredning av en maritim liten trädgård i full sol som tål torka och framför huset, med en trädgårdsgång och naturstensplattor
Inredning av en maritim liten trädgård i full sol som tål torka och framför huset, med en trädgårdsgång och naturstensplattor
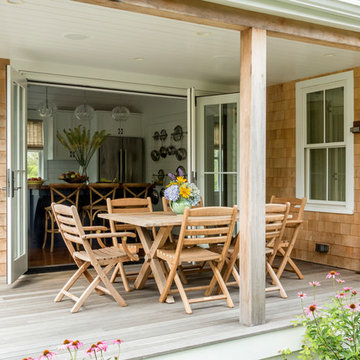
TEAM
Architect: LDa Architecture & Interiors
Builder: 41 Degrees North Construction, Inc.
Landscape Architect: Wild Violets (Landscape and Garden Design on Martha's Vineyard)
Photographer: Sean Litchfield Photography
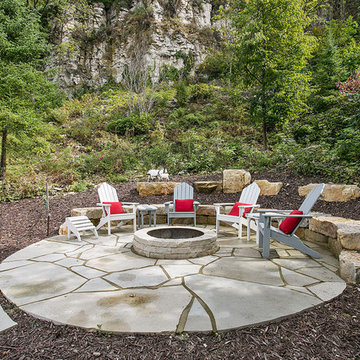
Exempel på en liten maritim uteplats på baksidan av huset, med naturstensplattor och en öppen spis
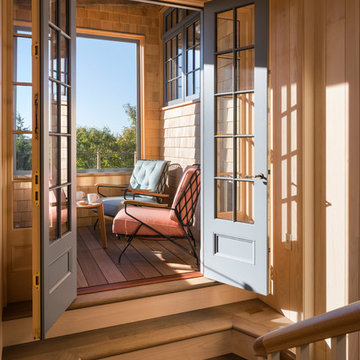
Exempel på en liten maritim innätad veranda på baksidan av huset, med trädäck och takförlängning
1 980 foton på litet maritimt utomhusdesign
3






