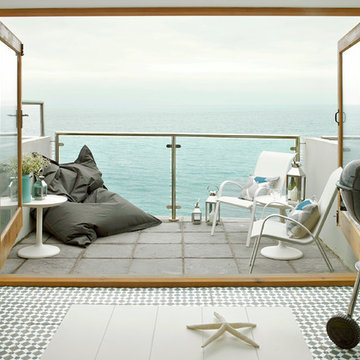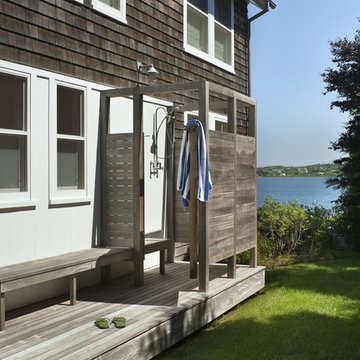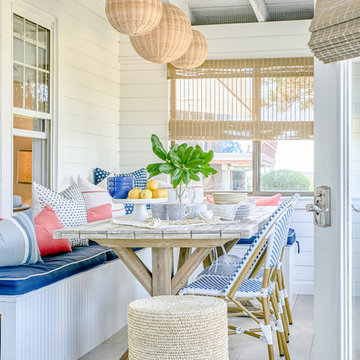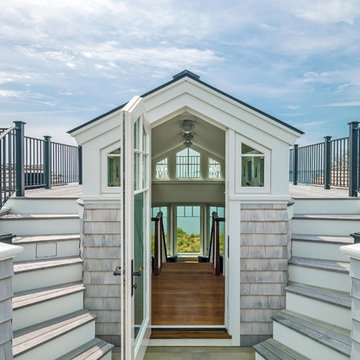Sortera efter:
Budget
Sortera efter:Populärt i dag
81 - 100 av 1 980 foton
Artikel 1 av 3

TEAM
Architect: LDa Architecture & Interiors
Builder: 41 Degrees North Construction, Inc.
Landscape Architect: Wild Violets (Landscape and Garden Design on Martha's Vineyard)
Photographer: Sean Litchfield Photography
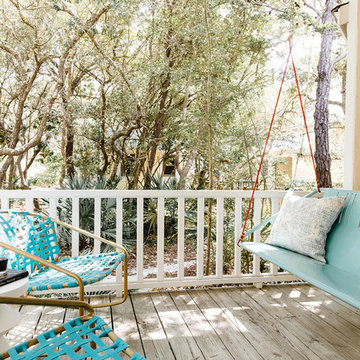
Idéer för en liten maritim veranda framför huset, med trädäck och takförlängning
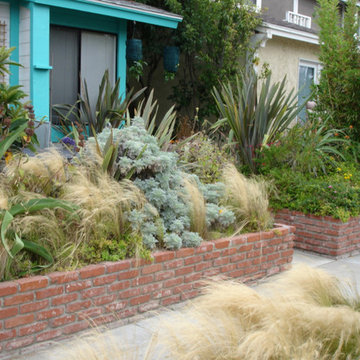
This is an urban single family home situated on a narrow lot that is about 1/8 of an acre and is only 2 blocks from the Pacific Ocean. I designed a completely new garden and installed everything along with the client’s help. The garden I designed consisted of an ornamental grass garden, a xeriscape garden with decomposed granite mounds, fruit trees and shrubs located throughout, a jungle forest garden, and raised brick vegetable beds in the rear. Previously, there was a wood deck covering almost the entire property that was removed by the owner. We installed root guard around all of the walkways. I installed the raised brick vegetable beds and walkways around the vegetable beds. Many of the plants were chosen to provide food and habitat for pollinators as well. Dozens of fruiting plants were located in the garden. So, it is called the “Garden of Eatin”.
Landscape design and photo by Roland Oehme
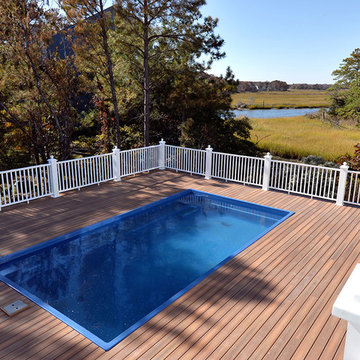
Idéer för att renovera en liten maritim rektangulär ovanmarkspool längs med huset, med trädäck
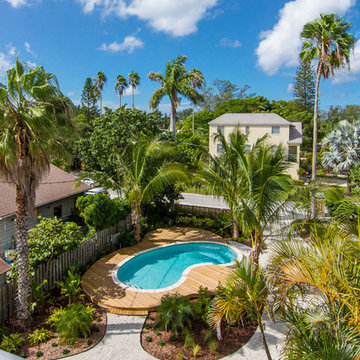
Our latest project, Fish Camp, on Longboat Key, FL. This home was designed around tight zoning restrictions while meeting the FEMA V-zone requirement. It is registered with LEED and is expected to be Platinum certified. It is rated EnergyStar v. 3.1 with a HERS index of 50. The design is a modern take on the Key West vernacular so as to keep with the neighboring historic homes in the area. Ryan Gamma Photography
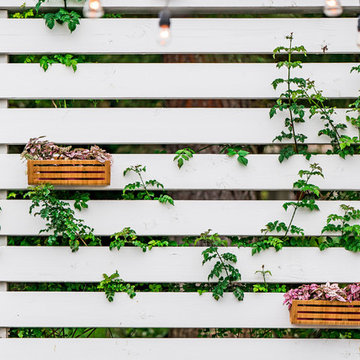
String lights and wooden planters along vertical fencing.
Photo Credit: Brett J. Hilton
Idéer för små maritima trädgårdar längs med huset på sommaren
Idéer för små maritima trädgårdar längs med huset på sommaren
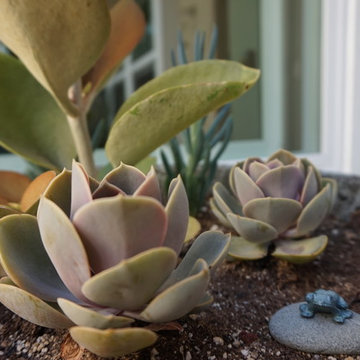
Bild på en liten maritim trädgård i delvis sol framför huset, med utekrukor
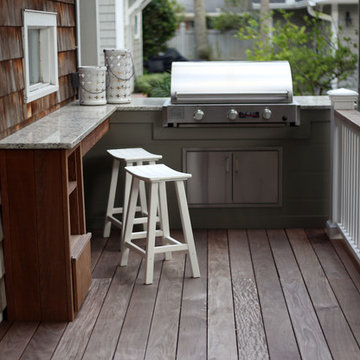
Homeowner loves their new infrared grill!!
Inspiration för en liten maritim uteplats på baksidan av huset, med utekök och trädäck
Inspiration för en liten maritim uteplats på baksidan av huset, med utekök och trädäck
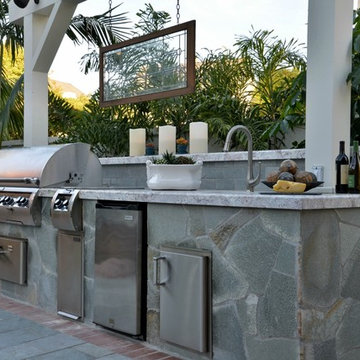
Martin Mann photographer
Idéer för en liten maritim uteplats på baksidan av huset, med utekök och kakelplattor
Idéer för en liten maritim uteplats på baksidan av huset, med utekök och kakelplattor
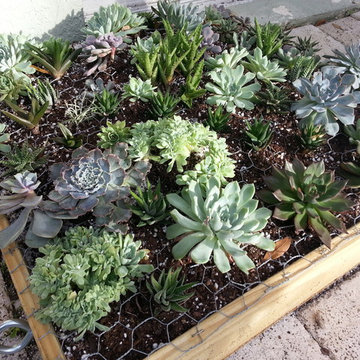
A small succulent garden in backyard.
Inredning av en maritim liten bakgård i full sol som tål torka, med marksten i tegel
Inredning av en maritim liten bakgård i full sol som tål torka, med marksten i tegel
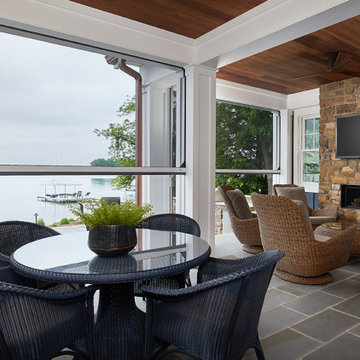
This cozy lake cottage skillfully incorporates a number of features that would normally be restricted to a larger home design. A glance of the exterior reveals a simple story and a half gable running the length of the home, enveloping the majority of the interior spaces. To the rear, a pair of gables with copper roofing flanks a covered dining area that connects to a screened porch. Inside, a linear foyer reveals a generous staircase with cascading landing. Further back, a centrally placed kitchen is connected to all of the other main level entertaining spaces through expansive cased openings. A private study serves as the perfect buffer between the homes master suite and living room. Despite its small footprint, the master suite manages to incorporate several closets, built-ins, and adjacent master bath complete with a soaker tub flanked by separate enclosures for shower and water closet. Upstairs, a generous double vanity bathroom is shared by a bunkroom, exercise space, and private bedroom. The bunkroom is configured to provide sleeping accommodations for up to 4 people. The rear facing exercise has great views of the rear yard through a set of windows that overlook the copper roof of the screened porch below.
Builder: DeVries & Onderlinde Builders
Interior Designer: Vision Interiors by Visbeen
Photographer: Ashley Avila Photography
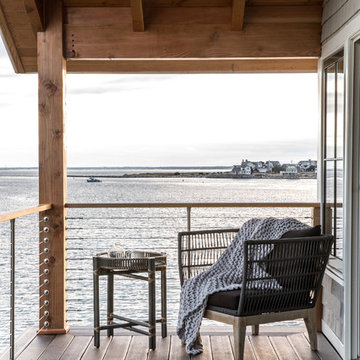
A beach house inspired by its surroundings and elements. Doug fir accents salvaged from the original structure and a fireplace created from stones pulled from the beach. Laid-back living in vibrant surroundings. A collaboration with Kevin Browne Architecture and Sylvain and Sevigny. Photos by Erin Little.
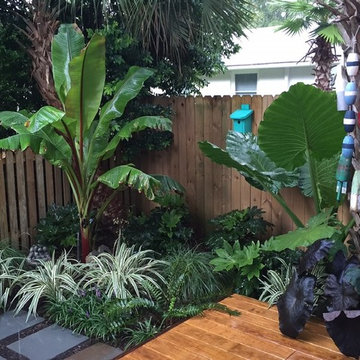
Varying hues of lush green plantings give this small garden a tropical feel. The wooden fencing creates privacy and works equally well as a sound barrier. Palms and tall tropical plants add height and create the illusion of more space. The beautiful Blue stone pavers are from Stone Garden, NC. Photo credit: Matthew Erwin
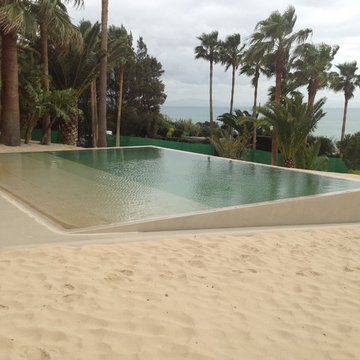
Idéer för små maritima rektangulär infinitypooler på baksidan av huset, med betongplatta
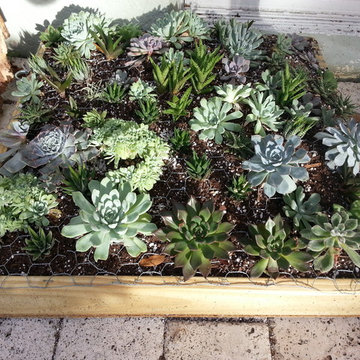
A small succulent garden in backyard.
Idéer för att renovera en liten maritim bakgård i full sol som tål torka, med marksten i tegel
Idéer för att renovera en liten maritim bakgård i full sol som tål torka, med marksten i tegel
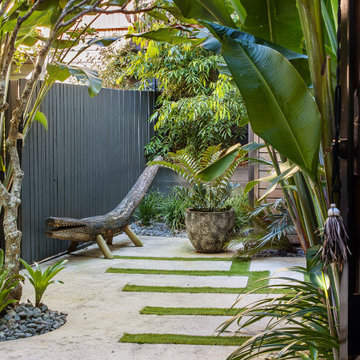
Tropical garden.
Idéer för små maritima formella trädgårdar i skuggan framför huset på sommaren, med en trädgårdsgång och marksten i betong
Idéer för små maritima formella trädgårdar i skuggan framför huset på sommaren, med en trädgårdsgång och marksten i betong
1 980 foton på litet maritimt utomhusdesign
5






