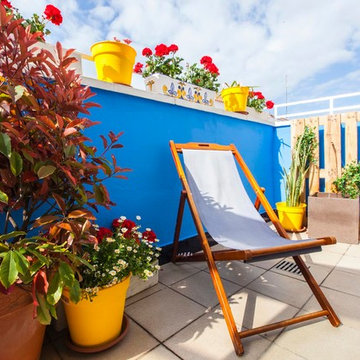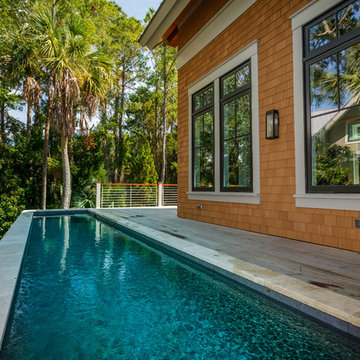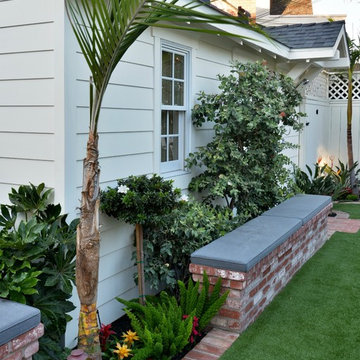Sortera efter:
Budget
Sortera efter:Populärt i dag
121 - 140 av 1 980 foton
Artikel 1 av 3
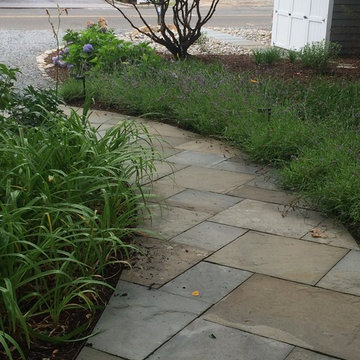
Photo by Barbara Wilson Landscape Architect, LLC
A small residential, seaside property located on Fairfield Beach, Fairfield was renovated by the new owners and adapted for their active family. Barbara was the landscape architect in charge of all of the landscape elements upgrades. She designed new bluestone curving paths to access the front and side doors and designed new landscape lighting to enhance the walks. The existing trees were saved and she designed new shade and salt-tolerant plantings which were added to provide seasonal color and interest while respecting the existing plantings. Along the beach front additional native beach grasses were added to stabilize the dunes while removing some invasive plantings. This work will be phased over the next few years in an effort to keep the sand stable. Beach roses were incorporated into a hollow in the dunes. A small lawn area was renovated and the surrounding Black Pines pruned to provide a small play area and respite from the sun. Beautiful reblooming hydrangeas line the edge of the gravel driveway. Rounded beach stones were used instead of mulch in the island planting along the edge of the adjacent road planted with Miscanthus, Mugo pine and yucca.
Barbara designed a custom kayak rack, custom garbage enclosure, a new layout of the existing wooden deck to facilitate access to the side doors, and detailed how to renovate the front door into only an emergency access with new railings and steps.
She coordinating obtaining bids and then supervised the installation of all elements for the new landscape the project.
The interiors were designed by Jack Montgomery Design of Greenwich, CT and NYC . Tree work was completed by Bartlett Tree Experts. Freddy’s Landscape Company of Fairfield, CT installed the new plantings, installed all the new masonry work and provides landscape maintenance services. JT Low Voltage and Electric installed the landscape lighting.
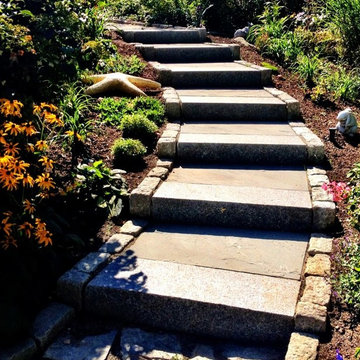
These granite and manufactured bluestone steps make for a great path through this multi-level garden. Cobblestone edging bookends the steps adding interest and support.
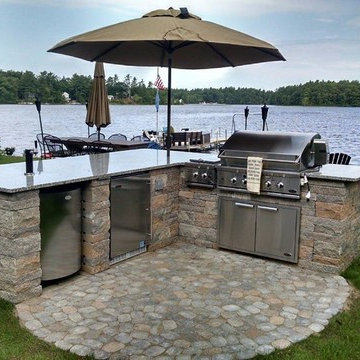
Simple, outdoor kitchen in Newton, New Hampshire. Kitchen constructed of Techo Bloc wall product and Techo bloc Antika pavers. Great space for entertaining near adjacent lake.
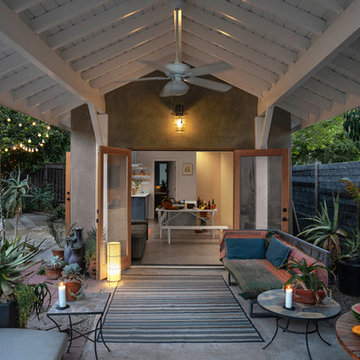
Inspiration för en liten maritim uteplats på baksidan av huset, med utekrukor, betongplatta och takförlängning
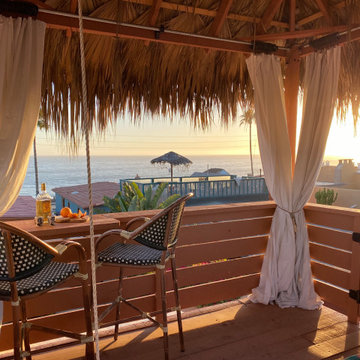
Charming modern European guest cottage with Spanish and moroccan influences located on the coast of Baja! This casita was designed with airbnb short stay guests in mind. The rooftop palapa is a perfect spot for gazing over the ocean while enjoying tequila from the barstools perched up to a drop leaf dining surface or taking a nap on the queen size bed swing!
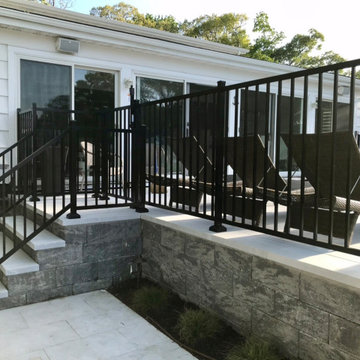
Clearly, this glass pool fence is stunning! We recently enclosed this swimming pool in Southold, NY with a combination of frameless tempered glass and aluminum fencing.
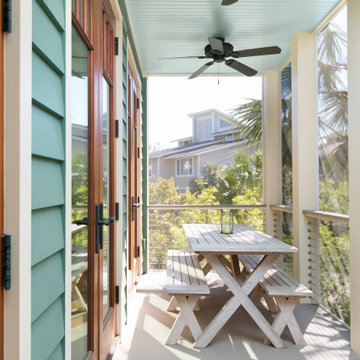
Views and access to the screen porch was increased with the series of new french doors.
Idéer för små maritima innätade verandor längs med huset, med kabelräcke
Idéer för små maritima innätade verandor längs med huset, med kabelräcke
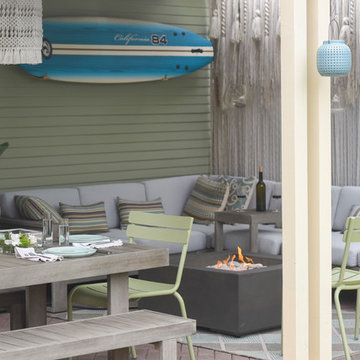
The patio off of the garage is covered with a slide wire awning that provides shade in the summer and sun in the winter. An outdoor room hosts dining and leisure and extends the living space of the home. The patio is paved with concrete permeable pavers which allows proper drainage on this small lot.
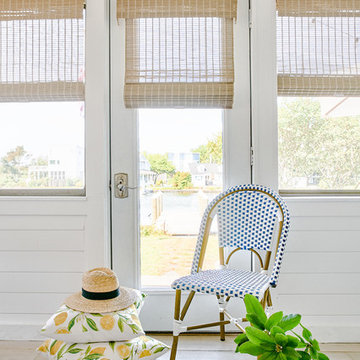
Andrea Pietrangeli http://andrea.media/
Idéer för en liten maritim veranda framför huset, med takförlängning
Idéer för en liten maritim veranda framför huset, med takförlängning
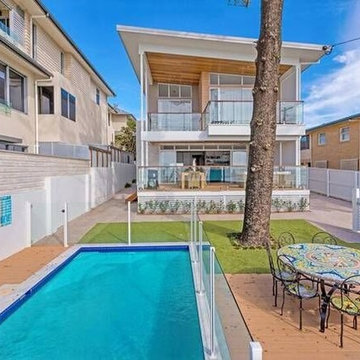
Interior design to a modern beach house at Currumbin Beach on the Gold Coast Qld
Bild på en liten maritim rektangulär träningspool på baksidan av huset, med trädäck
Bild på en liten maritim rektangulär träningspool på baksidan av huset, med trädäck
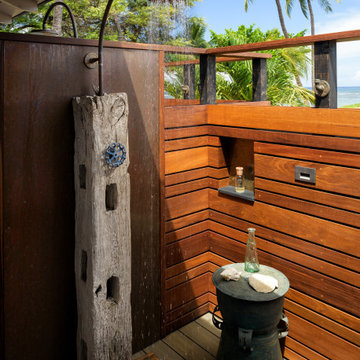
outdoor shower
Inspiration för en liten maritim terrass på baksidan av huset, med utedusch och takförlängning
Inspiration för en liten maritim terrass på baksidan av huset, med utedusch och takförlängning
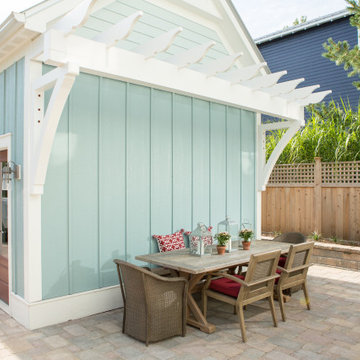
Inredning av en maritim liten uteplats på baksidan av huset, med naturstensplattor och en pergola
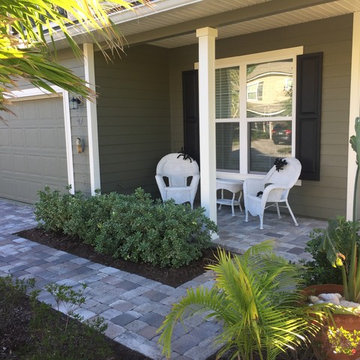
Paver work by Salt Run Outdoor in Nocatee
Inredning av en maritim liten veranda framför huset, med marksten i tegel och takförlängning
Inredning av en maritim liten veranda framför huset, med marksten i tegel och takförlängning
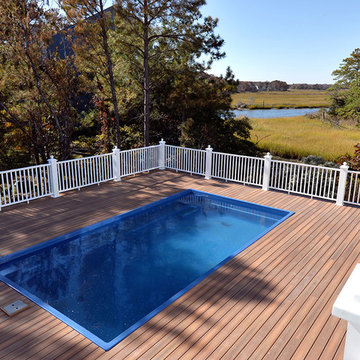
Idéer för att renovera en liten maritim rektangulär ovanmarkspool längs med huset, med trädäck
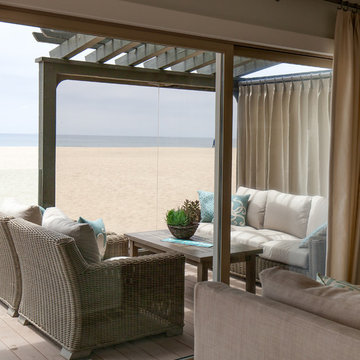
Outdoor patio on the beach.
A small weekend beach resort home for a family of four with two little girls. Remodeled from a funky old house built in the 60's on Oxnard Shores. This little white cottage has the master bedroom, a playroom, guest bedroom and girls' bunk room upstairs, while downstairs there is a 1960s feel family room with an industrial modern style bar for the family's many parties and celebrations. A great room open to the dining area with a zinc dining table and rattan chairs. Fireplace features custom iron doors, and green glass tile surround. New white cabinets and bookshelves flank the real wood burning fire place. Simple clean white cabinetry in the kitchen with x designs on glass cabinet doors and peninsula ends. Durable, beautiful white quartzite counter tops and yes! porcelain planked floors for durability! The girls can run in and out without worrying about the beach sand damage!. White painted planked and beamed ceilings, natural reclaimed woods mixed with rattans and velvets for comfortable, beautiful interiors Project Location: Oxnard, California. Project designed by Maraya Interior Design. From their beautiful resort town of Ojai, they serve clients in Montecito, Hope Ranch, Malibu, Westlake and Calabasas, across the tri-county areas of Santa Barbara, Ventura and Los Angeles, south to Hidden Hills- north through Solvang and more.
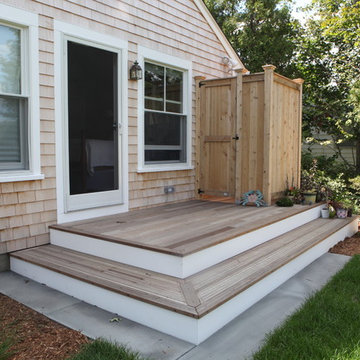
Bradley Ayres Photography
Inspiration för små maritima terrasser på baksidan av huset, med utedusch
Inspiration för små maritima terrasser på baksidan av huset, med utedusch
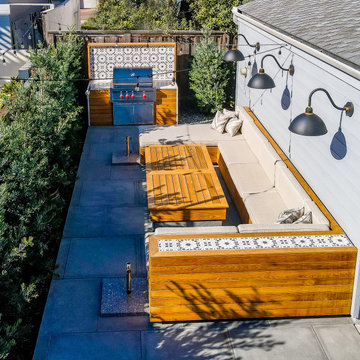
This Del Mar outdoor oasis was designed by SJS Studios Inc. and built by Cross Construction. It showcases a custom built-in teak bench that surrounds a custom concrete / teak table that can transform into a firepit at night. The built-in grill integrates teak with terrazzo countertops that have a waterfall edge and beautiful custom tiles that give the space a unique and coastal vibe. The Annsacks tile is installed in the custom bench pulling the whole space seamlessly together. The trash enclosure features custom teak work with a copper lid and hardware that will patina over time. This amazing outdoor space, features quality craftsmanship and maximizes every corner to provide the homeowners with not only an outdoor coastal oasis but a functioning outdoor area to lounge and host gatherings both throughout the day and night.
1 980 foton på litet maritimt utomhusdesign
7






