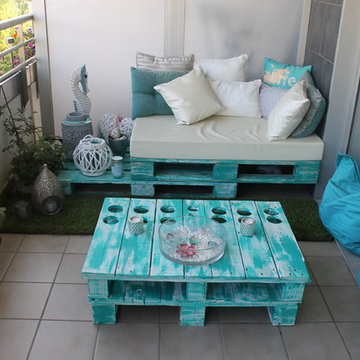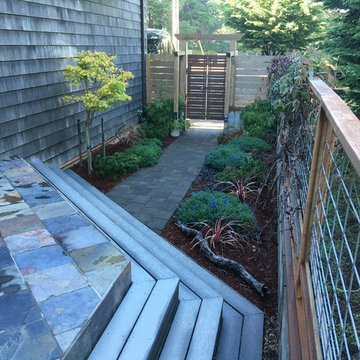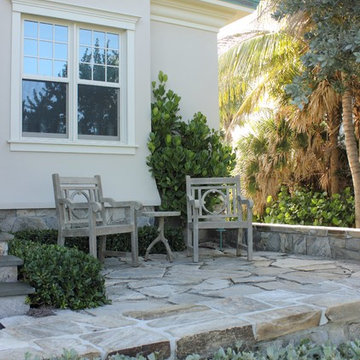Sortera efter:
Budget
Sortera efter:Populärt i dag
161 - 180 av 1 980 foton
Artikel 1 av 3
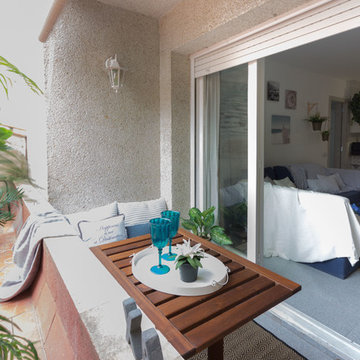
Sandra Aguilera
Idéer för att renovera en liten maritim takterrass, med takförlängning
Idéer för att renovera en liten maritim takterrass, med takförlängning
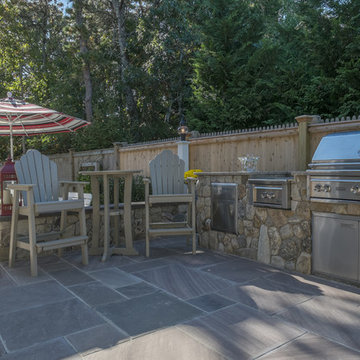
Outdoor kitchen with grill, large burner, refrigerator, drawers and cabinets. Quartz counter tops with field stone base. Brownstone patios with field stone sitting walls with brownstone caps.
Jon Moore Photography
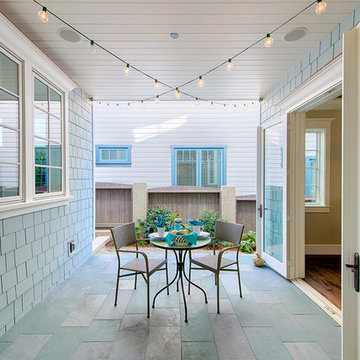
This small courtyard patio with an extended roof makes lounging outdoors accessible, no matter what the weather. We partnered with Jennifer Allison Design on this project. Her design firm contacted us to paint the entire house - inside and out. Images are used with permission. You can contact her at (310) 488-0331 for more information.
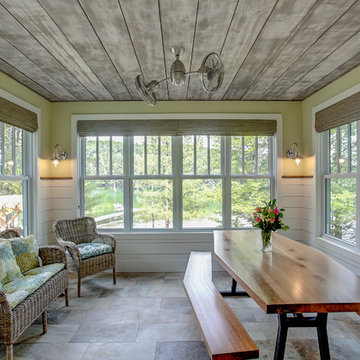
Photos By Kaity
Custom picnic table design by: Marty Rhein, CKD, CBD
Inredning av en maritim liten innätad veranda på baksidan av huset, med takförlängning och naturstensplattor
Inredning av en maritim liten innätad veranda på baksidan av huset, med takförlängning och naturstensplattor
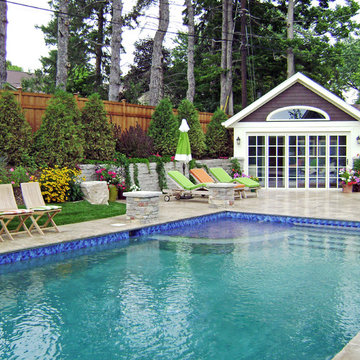
This is the after photo of how we turned this small city lot into an entertaining paradise! Complete with a custom concrete pool, concrete spa, outdoor kitchen, raised fireplace, and travertine patio.
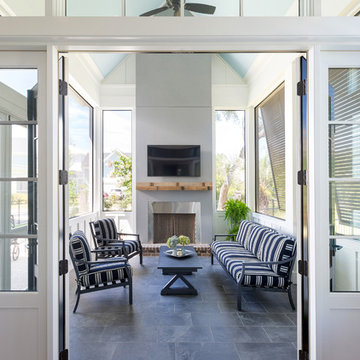
Idéer för små maritima innätade verandor längs med huset, med trädäck och takförlängning
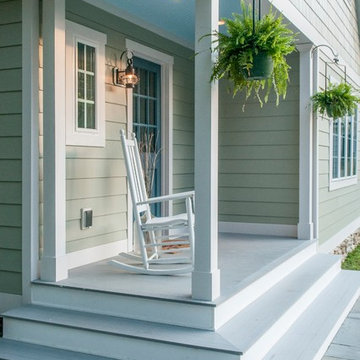
Maritim inredning av en liten veranda framför huset, med naturstensplattor och takförlängning
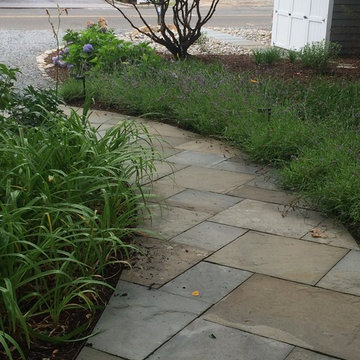
Photo by Barbara Wilson Landscape Architect, LLC
A small residential, seaside property located on Fairfield Beach, Fairfield was renovated by the new owners and adapted for their active family. Barbara was the landscape architect in charge of all of the landscape elements upgrades. She designed new bluestone curving paths to access the front and side doors and designed new landscape lighting to enhance the walks. The existing trees were saved and she designed new shade and salt-tolerant plantings which were added to provide seasonal color and interest while respecting the existing plantings. Along the beach front additional native beach grasses were added to stabilize the dunes while removing some invasive plantings. This work will be phased over the next few years in an effort to keep the sand stable. Beach roses were incorporated into a hollow in the dunes. A small lawn area was renovated and the surrounding Black Pines pruned to provide a small play area and respite from the sun. Beautiful reblooming hydrangeas line the edge of the gravel driveway. Rounded beach stones were used instead of mulch in the island planting along the edge of the adjacent road planted with Miscanthus, Mugo pine and yucca.
Barbara designed a custom kayak rack, custom garbage enclosure, a new layout of the existing wooden deck to facilitate access to the side doors, and detailed how to renovate the front door into only an emergency access with new railings and steps.
She coordinating obtaining bids and then supervised the installation of all elements for the new landscape the project.
The interiors were designed by Jack Montgomery Design of Greenwich, CT and NYC . Tree work was completed by Bartlett Tree Experts. Freddy’s Landscape Company of Fairfield, CT installed the new plantings, installed all the new masonry work and provides landscape maintenance services. JT Low Voltage and Electric installed the landscape lighting.
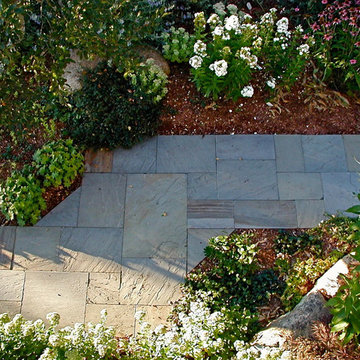
copyright 2015 Virginia Rockwell
Inspiration för små maritima trädgårdar i delvis sol längs med huset på sommaren, med en trädgårdsgång och naturstensplattor
Inspiration för små maritima trädgårdar i delvis sol längs med huset på sommaren, med en trädgårdsgång och naturstensplattor
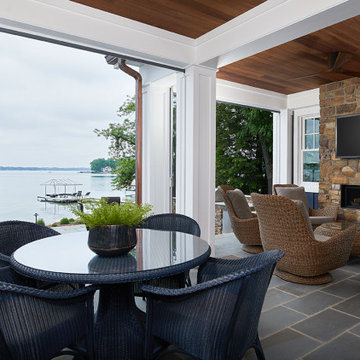
This cozy lake cottage skillfully incorporates a number of features that would normally be restricted to a larger home design. A glance of the exterior reveals a simple story and a half gable running the length of the home, enveloping the majority of the interior spaces. To the rear, a pair of gables with copper roofing flanks a covered dining area that connects to a screened porch. Inside, a linear foyer reveals a generous staircase with cascading landing. Further back, a centrally placed kitchen is connected to all of the other main level entertaining spaces through expansive cased openings. A private study serves as the perfect buffer between the homes master suite and living room. Despite its small footprint, the master suite manages to incorporate several closets, built-ins, and adjacent master bath complete with a soaker tub flanked by separate enclosures for shower and water closet. Upstairs, a generous double vanity bathroom is shared by a bunkroom, exercise space, and private bedroom. The bunkroom is configured to provide sleeping accommodations for up to 4 people. The rear facing exercise has great views of the rear yard through a set of windows that overlook the copper roof of the screened porch below.
Builder: DeVries & Onderlinde Builders
Interior Designer: Vision Interiors by Visbeen
Photographer: Ashley Avila Photography
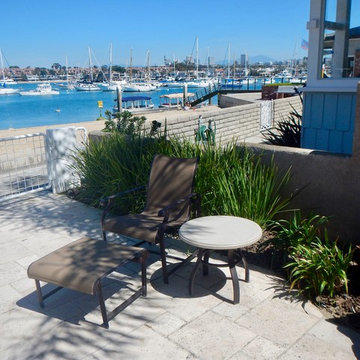
water front seating area with classic tile simulating sand
Idéer för små maritima uteplatser framför huset, med naturstensplattor
Idéer för små maritima uteplatser framför huset, med naturstensplattor
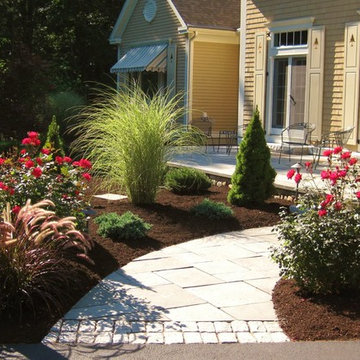
The granite cobblestone apron provides an interesting transition of materials from the asphalt driveway to the natural geometric bluestone walkway.
Inspiration för en liten maritim uteplats framför huset, med naturstensplattor
Inspiration för en liten maritim uteplats framför huset, med naturstensplattor
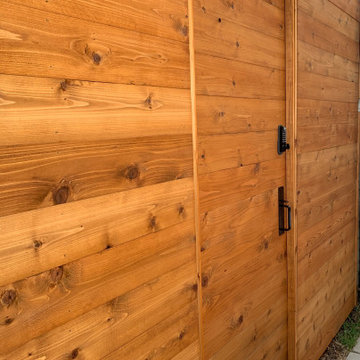
Inspiration för en liten maritim trädgård i skuggan insynsskydd och längs med huset, med marksten i betong
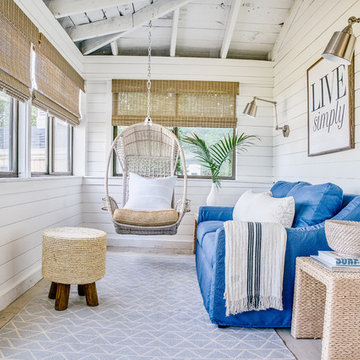
Andrea Pietrangeli http://andrea.media/
Bild på en liten maritim veranda framför huset, med takförlängning
Bild på en liten maritim veranda framför huset, med takförlängning
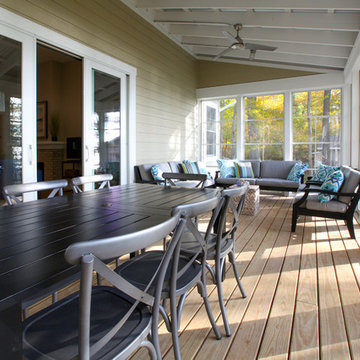
Bigger is not always better, but something of highest quality is. This amazing, size-appropriate Lake Michigan cottage is just that. Nestled in an existing historic stretch of Lake Michigan cottages, this new construction was built to fit in the neighborhood, but outperform any other home in the area concerning energy consumption, LEED certification and functionality. It features 3 bedrooms, 3 bathrooms, an open concept kitchen/living room, a separate mudroom entrance and a separate laundry. This small (but smart) cottage is perfect for any family simply seeking a retreat without the stress of a big lake home. The interior details include quartz and granite countertops, stainless appliances, quarter-sawn white oak floors, Pella windows, and beautiful finishing fixtures. The dining area was custom designed, custom built, and features both new and reclaimed elements. The exterior displays Smart-Side siding and trim details and has a large EZE-Breeze screen porch for additional dining and lounging. This home owns all the best products and features of a beach house, with no wasted space. Cottage Home is the premiere builder on the shore of Lake Michigan, between the Indiana border and Holland.
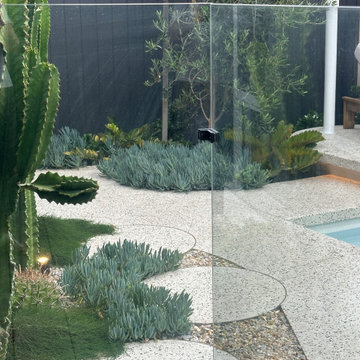
Arid planting using succulents and a non fruiting olive tree
Foto på en liten maritim bakgård i full sol som tål torka och ökenträdgård, med marksten i betong
Foto på en liten maritim bakgård i full sol som tål torka och ökenträdgård, med marksten i betong
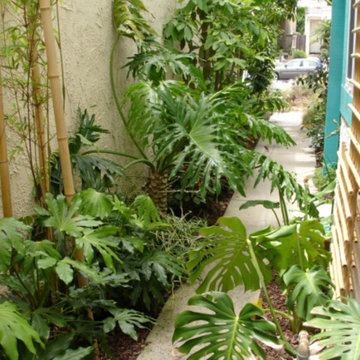
This is an urban single family home situated on a narrow lot that is about 1/8 of an acre and is only 2 blocks from the Pacific Ocean. I designed a completely new garden and installed everything along with the client’s help. The garden I designed consisted of an ornamental grass garden, a xeriscape garden with decomposed granite mounds, fruit trees and shrubs located throughout, a jungle forest garden, and raised brick vegetable beds in the rear. Previously, there was a wood deck covering almost the entire property that was removed by the owner. We installed root guard around all of the walkways. I installed the raised brick vegetable beds and walkways around the vegetable beds. Many of the plants were chosen to provide food and habitat for pollinators as well. Dozens of fruiting plants were located in the garden. So, it is called the “Garden of Eatin”.
Landscape design and photo by Roland Oehme
1 980 foton på litet maritimt utomhusdesign
9






